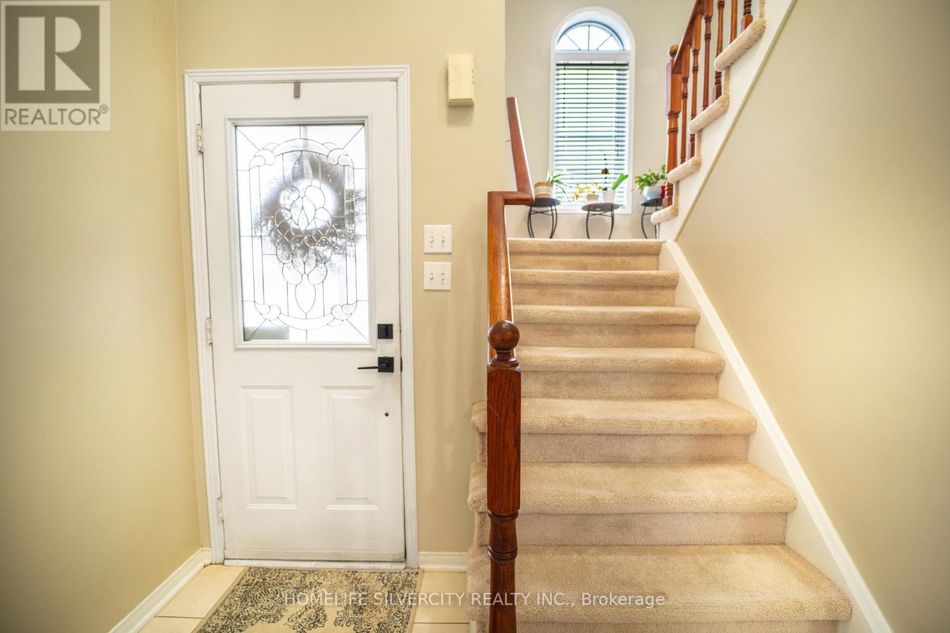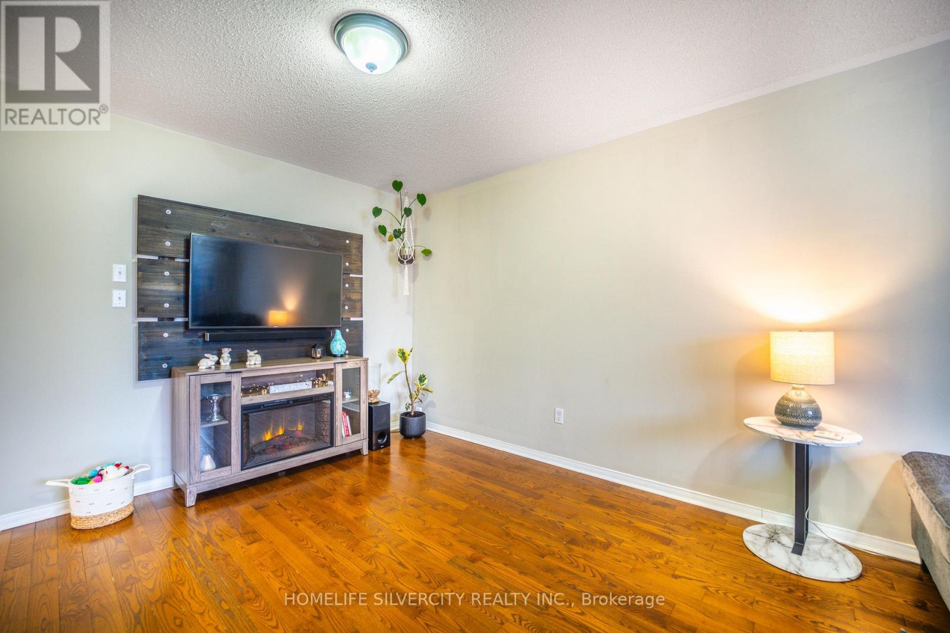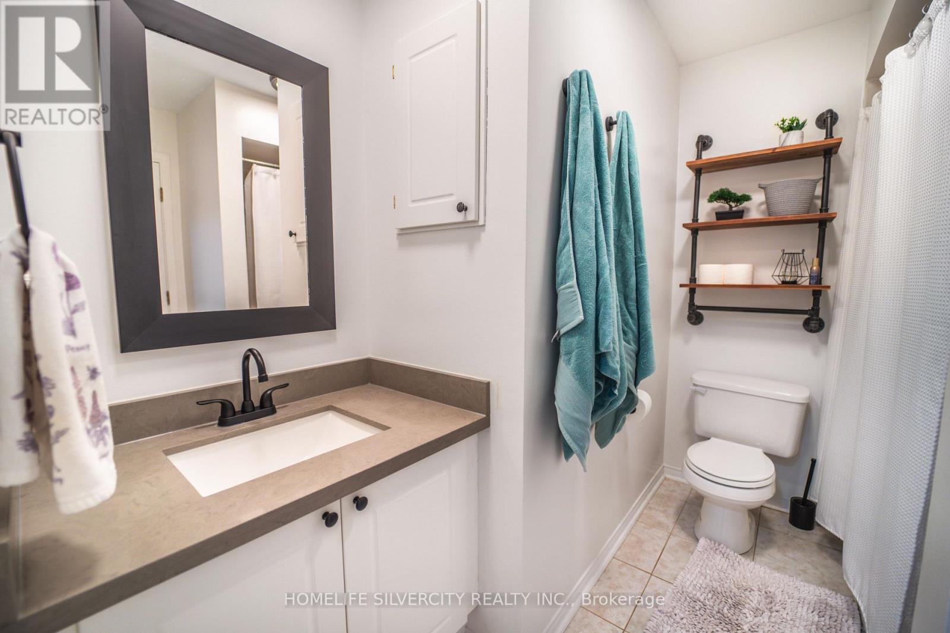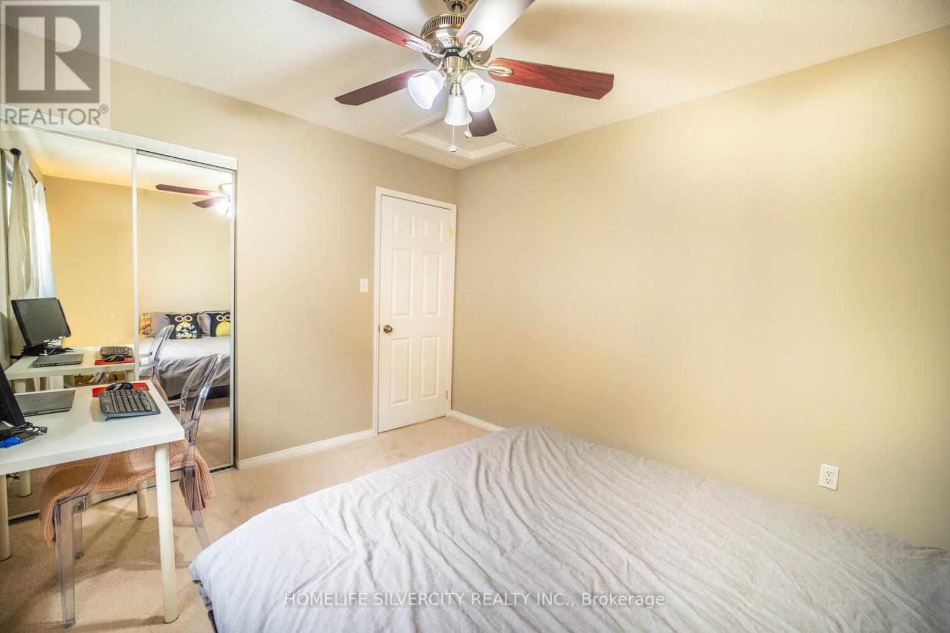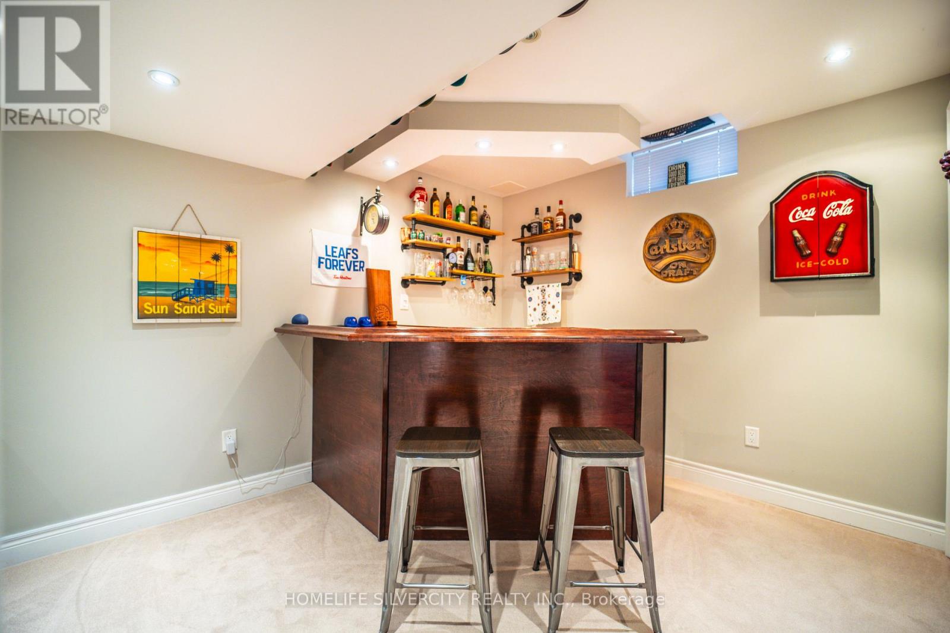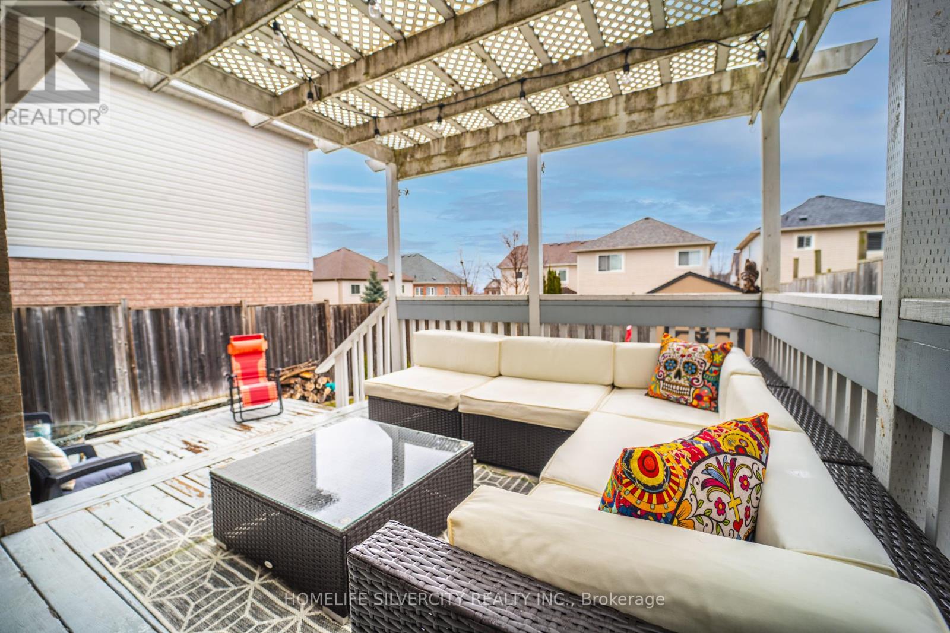3 Bedroom
2 Bathroom
Central Air Conditioning
Forced Air
Landscaped
$839,000
Gorgeous Detached Home in Prime Bowmanville Location! This beautiful 3-bedroom detached home is move-in ready and situated in a family-friendly neighborhood in Southwest Bowmanville. Enjoy the convenience of being walking distance to top-rated schools, just minutes from Bowmanville Smart Centre, Highway 401/407, and close to nature trails, ponds, and historic landmarks. Open-concept family room and kitchen layout with a large island-perfect for gatherings and family time.Upgraded kitchen with extended countertops, built-in microwave, and new appliances.Professionally landscaped backyard oasis featuring a 2-tiered deck, newly completed shed, and interlocking.Huge primary bedroom retreat with a massive walk-in closet.Finished basement with a stunning hardwood bar, pot lighting, and surround sound-ideal for entertaining.Spacious bedrooms with ample natural light and storage.? Future Community Perks: The nearby Soccer Centre is set to include a pool, library, and full gymnasium, enhancing the area's amenities.This home offers modern upgrades, ample space, and unbeatable convenience-perfect for families and commuters alike. Don't miss out-schedule your viewing today! ** This is a linked property.** (id:61476)
Property Details
|
MLS® Number
|
E12040795 |
|
Property Type
|
Single Family |
|
Community Name
|
Bowmanville |
|
Parking Space Total
|
5 |
|
Structure
|
Deck |
Building
|
Bathroom Total
|
2 |
|
Bedrooms Above Ground
|
3 |
|
Bedrooms Total
|
3 |
|
Amenities
|
Separate Electricity Meters |
|
Appliances
|
Garage Door Opener Remote(s), Water Heater, Dishwasher, Dryer, Microwave, Stove, Washer, Window Coverings, Refrigerator |
|
Basement Development
|
Finished |
|
Basement Type
|
N/a (finished) |
|
Construction Style Attachment
|
Detached |
|
Cooling Type
|
Central Air Conditioning |
|
Exterior Finish
|
Vinyl Siding |
|
Flooring Type
|
Tile, Hardwood, Carpeted |
|
Foundation Type
|
Concrete |
|
Half Bath Total
|
1 |
|
Heating Fuel
|
Natural Gas |
|
Heating Type
|
Forced Air |
|
Stories Total
|
2 |
|
Type
|
House |
|
Utility Water
|
Municipal Water |
Parking
Land
|
Acreage
|
No |
|
Landscape Features
|
Landscaped |
|
Sewer
|
Sanitary Sewer |
|
Size Depth
|
110 Ft ,6 In |
|
Size Frontage
|
29 Ft ,6 In |
|
Size Irregular
|
29.53 X 110.56 Ft |
|
Size Total Text
|
29.53 X 110.56 Ft |
Rooms
| Level |
Type |
Length |
Width |
Dimensions |
|
Basement |
Recreational, Games Room |
6.1 m |
5.79 m |
6.1 m x 5.79 m |
|
Main Level |
Kitchen |
8.91 m |
6.09 m |
8.91 m x 6.09 m |
|
Main Level |
Living Room |
6.1 m |
3.35 m |
6.1 m x 3.35 m |
|
Main Level |
Dining Room |
6.1 m |
3.35 m |
6.1 m x 3.35 m |
|
Upper Level |
Primary Bedroom |
3.66 m |
3.05 m |
3.66 m x 3.05 m |
|
Upper Level |
Bedroom 2 |
3.35 m |
2.74 m |
3.35 m x 2.74 m |
|
Upper Level |
Bedroom 3 |
3.66 m |
3.05 m |
3.66 m x 3.05 m |






