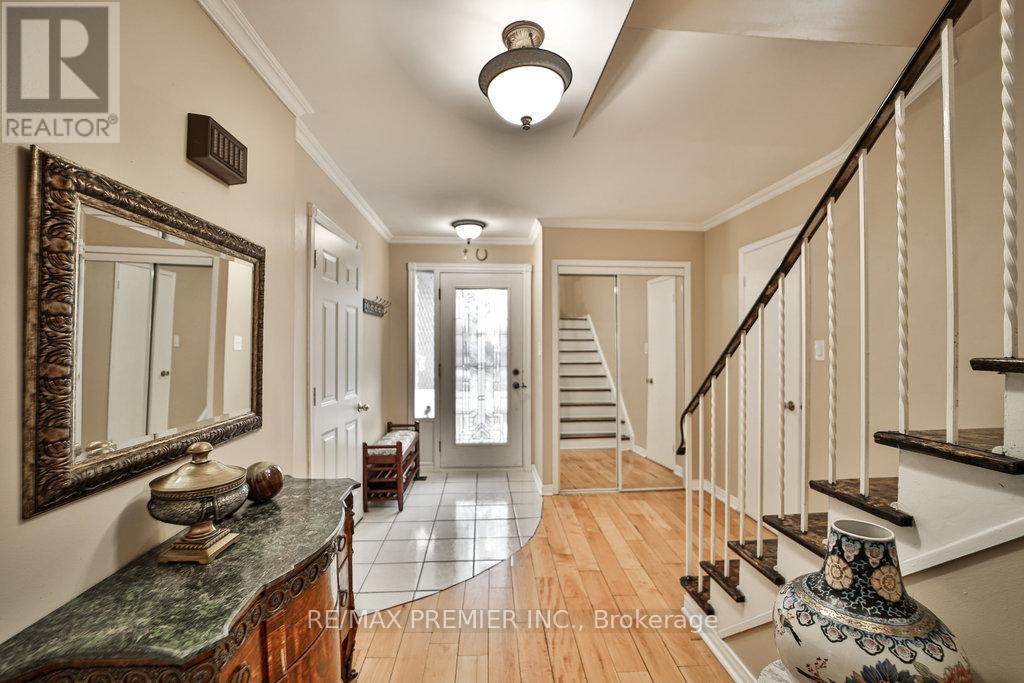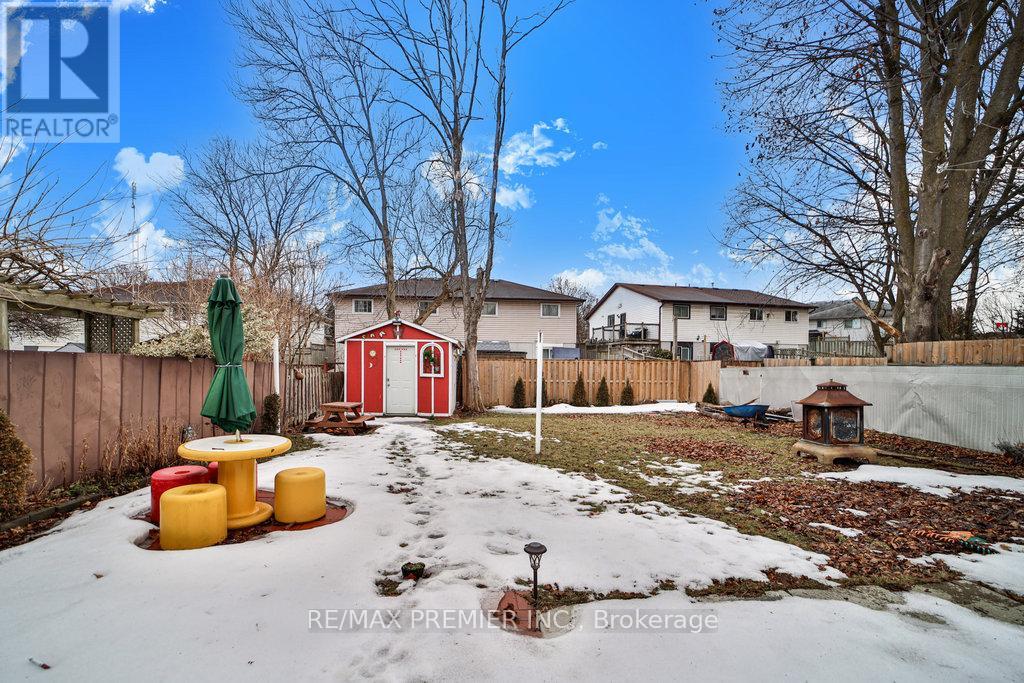5 Bedroom
3 Bathroom
1,500 - 2,000 ft2
Fireplace
Central Air Conditioning
Forced Air
Landscaped
$858,000
Welcome to 55 Loscombe Drive. This charming home offers the perfect blend of comfort and functionality located in the heart of Bowmanville. Discover this rare gem, lovingly maintained and ready for a new family to call it home. Feels warm and inviting from the moment you step inside to find an abundance of natural sunlight in the 4+1 bedrooms and 3 bathrooms, with fresh paint and durable hardwood flooring and ceramic tile. The open-concept living and dining area is bright and inviting, perfect for both everyday living and entertaining. The kitchen boasts a glass backsplash stainless steel appliances, and an island. Two seamless walkouts to a fully fenced large backyard and a private retreat surrounded by mature, flowering trees and a large shed, creating a peaceful outdoor oasis. Upstairs, you'll find four oversized bedrooms and a large 4 piece family-style bathroom. The fully finished basement offers additional living space, featuring an extra bedroom or home office, plus a dedicated laundry area, wet bar, 3-piece bath and storage room. Parking for four cars in the driveway plus one in an attached garage w/walk up mezzanine for storage and entry door to the main floor. Nestled in a quiet, family-friendly neighbourhood, this home is just steps from schools, a hospital, and Bpowmanville's charming historic downtown, where you'll find all the conveniences of city living with a welcoming small-town feel. Plus, with a conservation area, walking trails, minutes away from the lake, and a park nearby, outdoor enthusiasts will love the easy access to nature. Commuters will appreciate the quick access to highways 401 and 407. This is a rare opportunity to own a beautiful home in a sought-after location. Priced to sell, don't miss it and schedule your showing today! (id:61476)
Property Details
|
MLS® Number
|
E12032761 |
|
Property Type
|
Single Family |
|
Community Name
|
Bowmanville |
|
Amenities Near By
|
Public Transit, Schools |
|
Community Features
|
Community Centre |
|
Equipment Type
|
Water Heater |
|
Features
|
Flat Site, Dry, Carpet Free, Guest Suite |
|
Parking Space Total
|
5 |
|
Rental Equipment Type
|
Water Heater |
|
Structure
|
Deck, Shed |
|
View Type
|
View |
Building
|
Bathroom Total
|
3 |
|
Bedrooms Above Ground
|
4 |
|
Bedrooms Below Ground
|
1 |
|
Bedrooms Total
|
5 |
|
Age
|
31 To 50 Years |
|
Amenities
|
Fireplace(s), Separate Electricity Meters |
|
Appliances
|
Water Heater - Tankless, Water Heater, Water Meter, Dishwasher, Dryer, Freezer, Hood Fan, Microwave, Stove, Washer, Window Coverings, Refrigerator |
|
Basement Development
|
Finished |
|
Basement Features
|
Apartment In Basement |
|
Basement Type
|
N/a (finished) |
|
Construction Style Attachment
|
Link |
|
Cooling Type
|
Central Air Conditioning |
|
Exterior Finish
|
Brick, Wood |
|
Fire Protection
|
Smoke Detectors |
|
Fireplace Present
|
Yes |
|
Fireplace Total
|
1 |
|
Fireplace Type
|
Insert |
|
Flooring Type
|
Hardwood, Parquet, Tile |
|
Foundation Type
|
Concrete, Poured Concrete |
|
Half Bath Total
|
1 |
|
Heating Fuel
|
Natural Gas |
|
Heating Type
|
Forced Air |
|
Stories Total
|
2 |
|
Size Interior
|
1,500 - 2,000 Ft2 |
|
Type
|
House |
|
Utility Water
|
Municipal Water |
Parking
|
Attached Garage
|
|
|
Garage
|
|
|
Tandem
|
|
Land
|
Acreage
|
No |
|
Fence Type
|
Fenced Yard |
|
Land Amenities
|
Public Transit, Schools |
|
Landscape Features
|
Landscaped |
|
Sewer
|
Sanitary Sewer |
|
Size Depth
|
154 Ft |
|
Size Frontage
|
32 Ft ,7 In |
|
Size Irregular
|
32.6 X 154 Ft ; Rear 43.23 Ft. Perimeter 383.86 Ft |
|
Size Total Text
|
32.6 X 154 Ft ; Rear 43.23 Ft. Perimeter 383.86 Ft|under 1/2 Acre |
|
Zoning Description
|
R1 |
Rooms
| Level |
Type |
Length |
Width |
Dimensions |
|
Second Level |
Primary Bedroom |
4.8 m |
2.87 m |
4.8 m x 2.87 m |
|
Second Level |
Bedroom 2 |
3.65 m |
2.91 m |
3.65 m x 2.91 m |
|
Second Level |
Bedroom 3 |
4.04 m |
3.08 m |
4.04 m x 3.08 m |
|
Second Level |
Bedroom 4 |
2.92 m |
2.97 m |
2.92 m x 2.97 m |
|
Main Level |
Living Room |
4.9 m |
3.27 m |
4.9 m x 3.27 m |
|
Main Level |
Dining Room |
3.27 m |
4.9 m |
3.27 m x 4.9 m |
|
Main Level |
Kitchen |
4.42 m |
2.88 m |
4.42 m x 2.88 m |
|
Sub-basement |
Bedroom |
3.01 m |
2.3 m |
3.01 m x 2.3 m |
Utilities
|
Cable
|
Available |
|
Sewer
|
Installed |















































