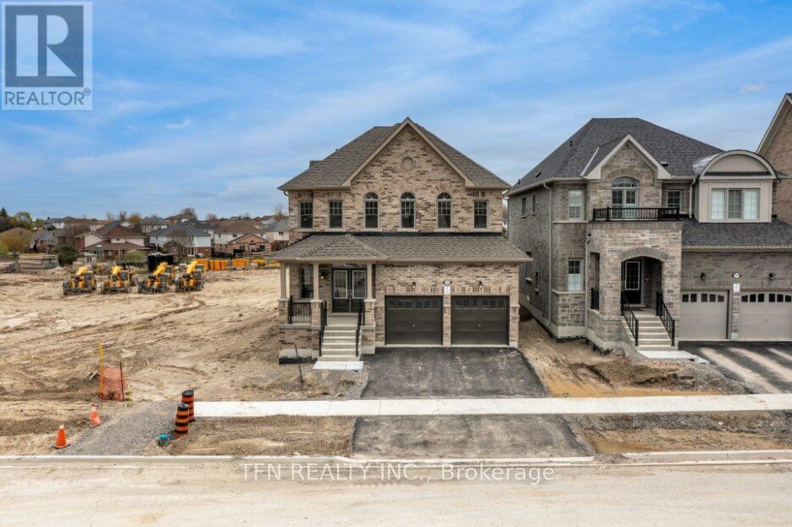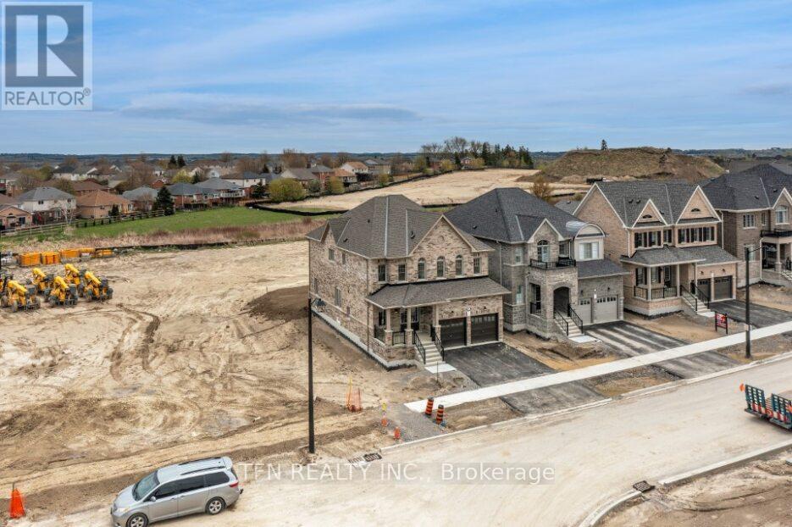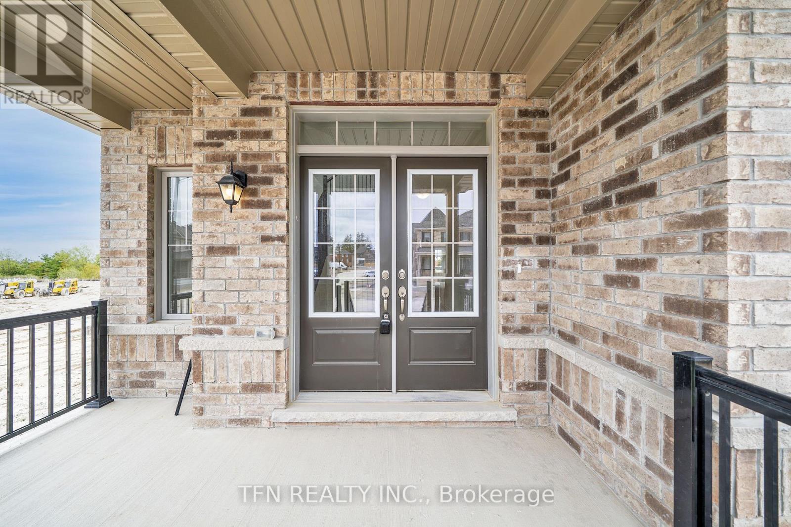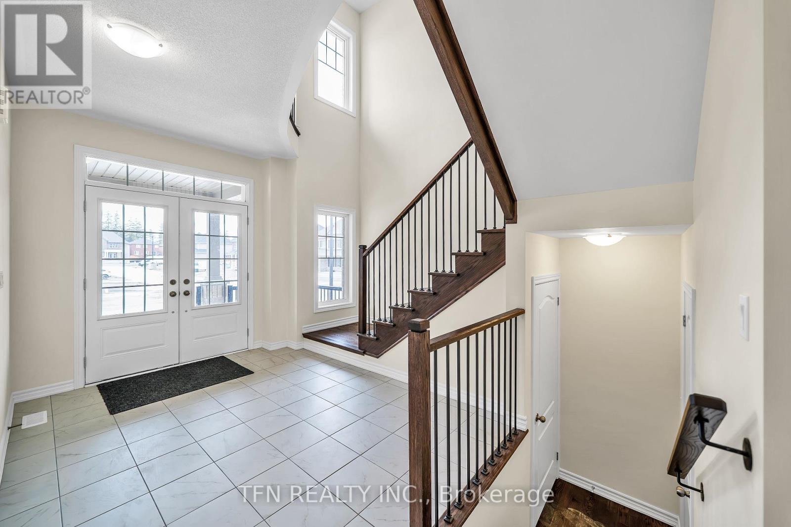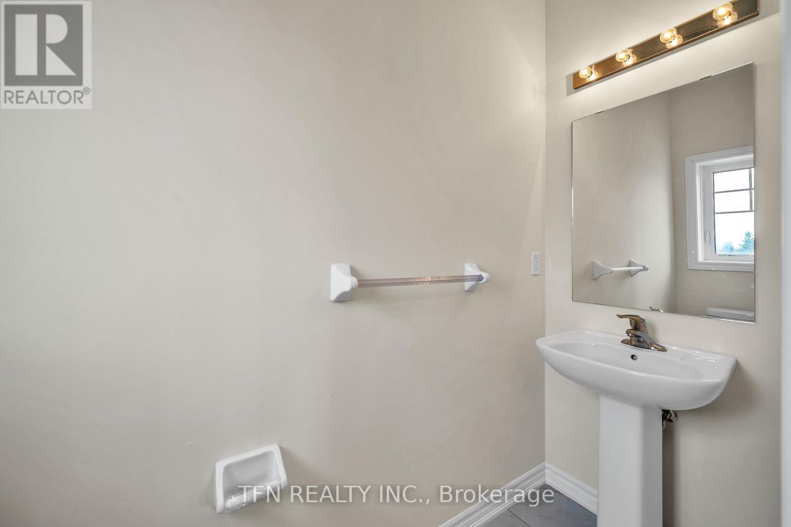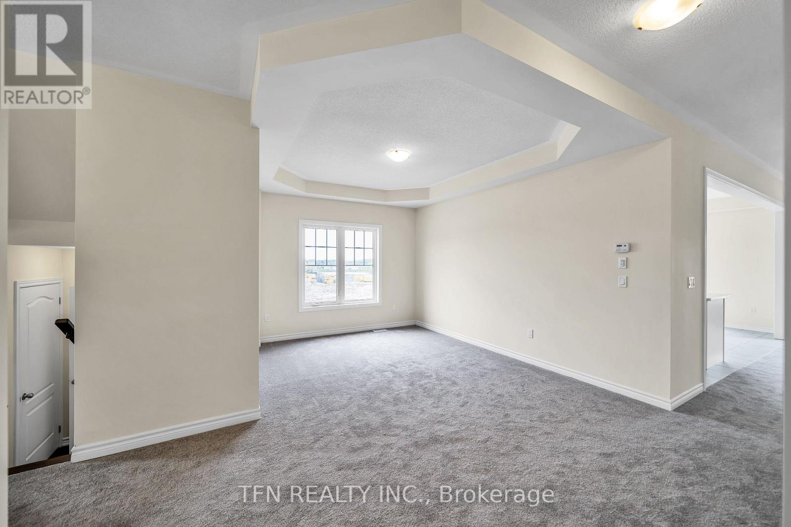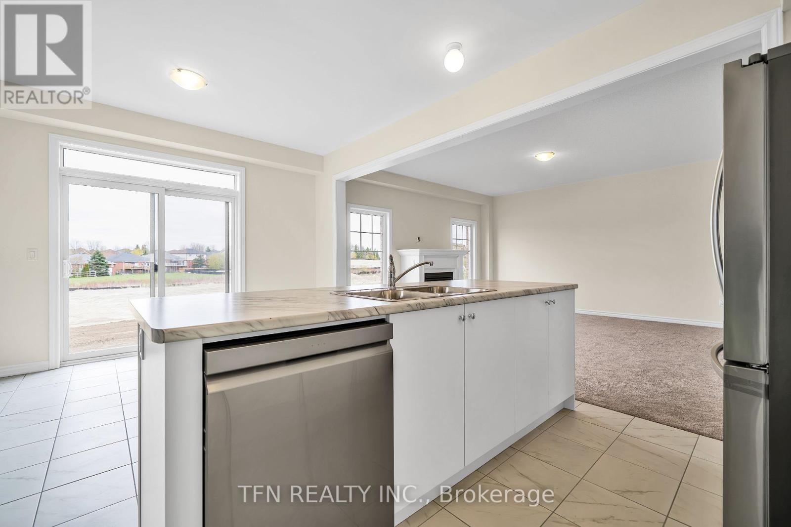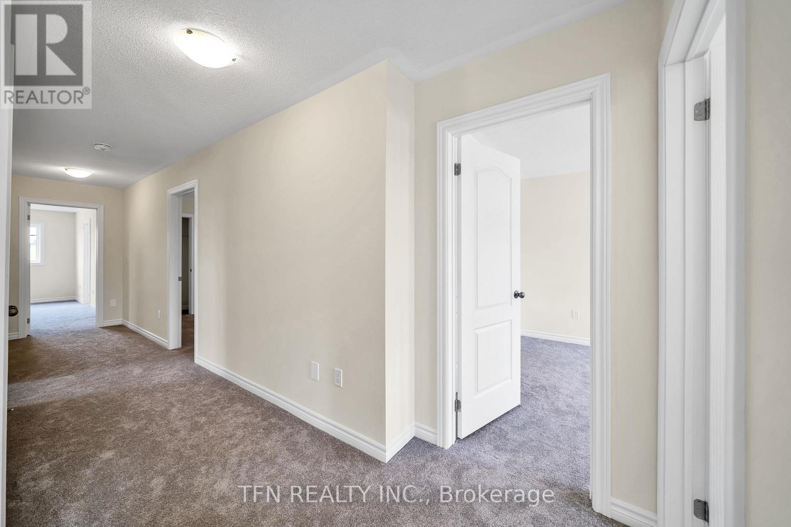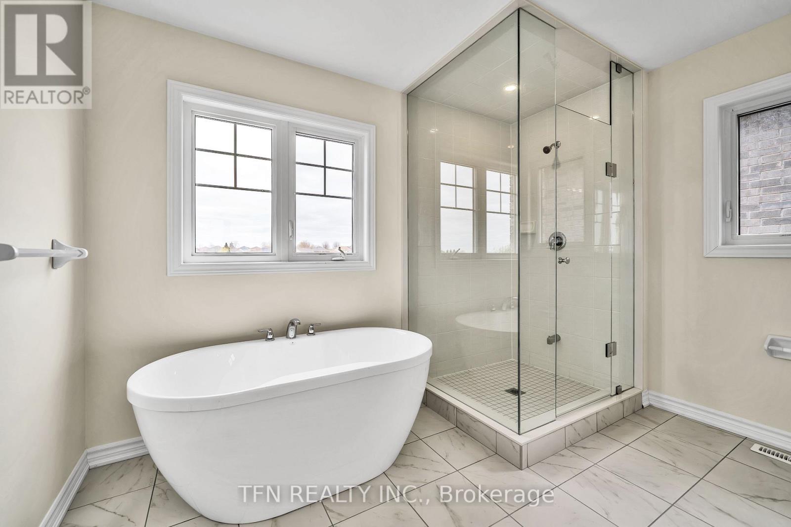4 Bedroom
4 Bathroom
2,500 - 3,000 ft2
Fireplace
Central Air Conditioning
Forced Air
$1,349,000
***Corner Lot Premium Property*** Brand-new and Never Lived-in*** Welcome to 55 Robin Trail, Port Perry Where Tranquility Meets Elegance! This brand new home features 4 spacious bedrooms, 4 bathrooms home offers thoughtfully designed layout, ideal for both family living and entertaining. Enjoy a sun-filled open-concept living area with large windows and a cozy fireplace that adds warmth and charm. The updated kitchen with stainless steel appliances, and ample storage perfect for home chefs and hosting gatherings.***Main floor Office, an ideal space for individuals to work from home. The primary bedroom is a true retreat, featuring a luxurious ensuite bathroom and generous walk-in closet. The additional bedrooms are well-sized, perfect for family members, guests, or even a home library. (id:61476)
Property Details
|
MLS® Number
|
E12174374 |
|
Property Type
|
Single Family |
|
Community Name
|
Port Perry |
|
Equipment Type
|
Water Heater |
|
Parking Space Total
|
4 |
|
Rental Equipment Type
|
Water Heater |
|
Structure
|
Porch |
Building
|
Bathroom Total
|
4 |
|
Bedrooms Above Ground
|
4 |
|
Bedrooms Total
|
4 |
|
Age
|
New Building |
|
Amenities
|
Fireplace(s) |
|
Appliances
|
All |
|
Basement Development
|
Unfinished |
|
Basement Type
|
Full (unfinished) |
|
Construction Style Attachment
|
Detached |
|
Cooling Type
|
Central Air Conditioning |
|
Exterior Finish
|
Brick |
|
Fireplace Present
|
Yes |
|
Flooring Type
|
Carpeted |
|
Foundation Type
|
Unknown |
|
Half Bath Total
|
1 |
|
Heating Fuel
|
Natural Gas |
|
Heating Type
|
Forced Air |
|
Stories Total
|
2 |
|
Size Interior
|
2,500 - 3,000 Ft2 |
|
Type
|
House |
|
Utility Water
|
Municipal Water |
Parking
Land
|
Acreage
|
No |
|
Sewer
|
Sanitary Sewer |
|
Size Depth
|
104 Ft ,9 In |
|
Size Frontage
|
40 Ft |
|
Size Irregular
|
40 X 104.8 Ft |
|
Size Total Text
|
40 X 104.8 Ft |
Rooms
| Level |
Type |
Length |
Width |
Dimensions |
|
Second Level |
Primary Bedroom |
5.49 m |
4.15 m |
5.49 m x 4.15 m |
|
Second Level |
Bedroom 2 |
3.38 m |
3.44 m |
3.38 m x 3.44 m |
|
Second Level |
Bedroom 3 |
3.05 m |
3.78 m |
3.05 m x 3.78 m |
|
Second Level |
Bedroom 4 |
3.96 m |
3.08 m |
3.96 m x 3.08 m |
|
Main Level |
Living Room |
4.27 m |
4.94 m |
4.27 m x 4.94 m |
|
Main Level |
Dining Room |
4.27 m |
3.38 m |
4.27 m x 3.38 m |
|
Main Level |
Kitchen |
4.27 m |
3.01 m |
4.27 m x 3.01 m |
|
Main Level |
Office |
3.51 m |
2.74 m |
3.51 m x 2.74 m |


