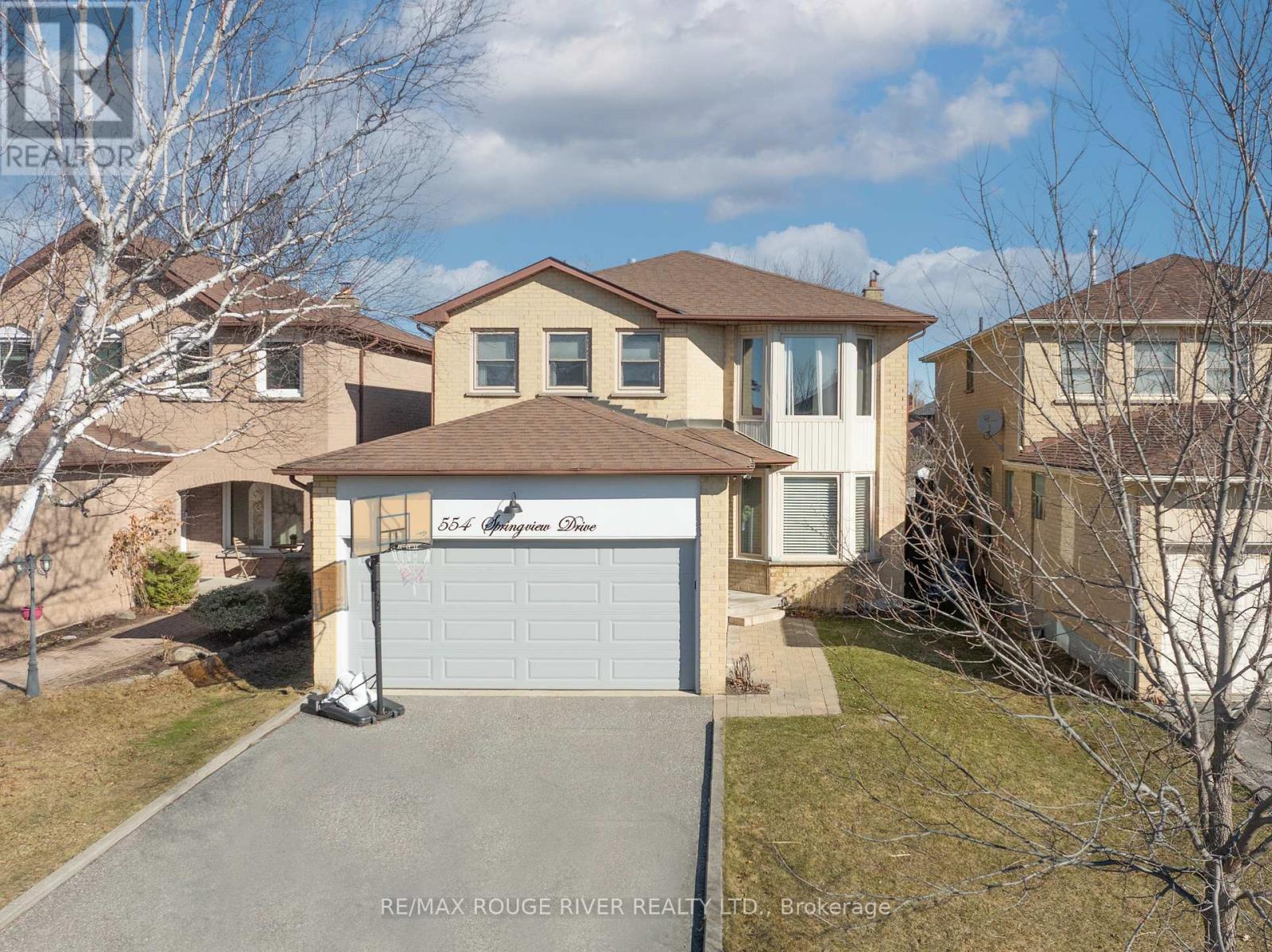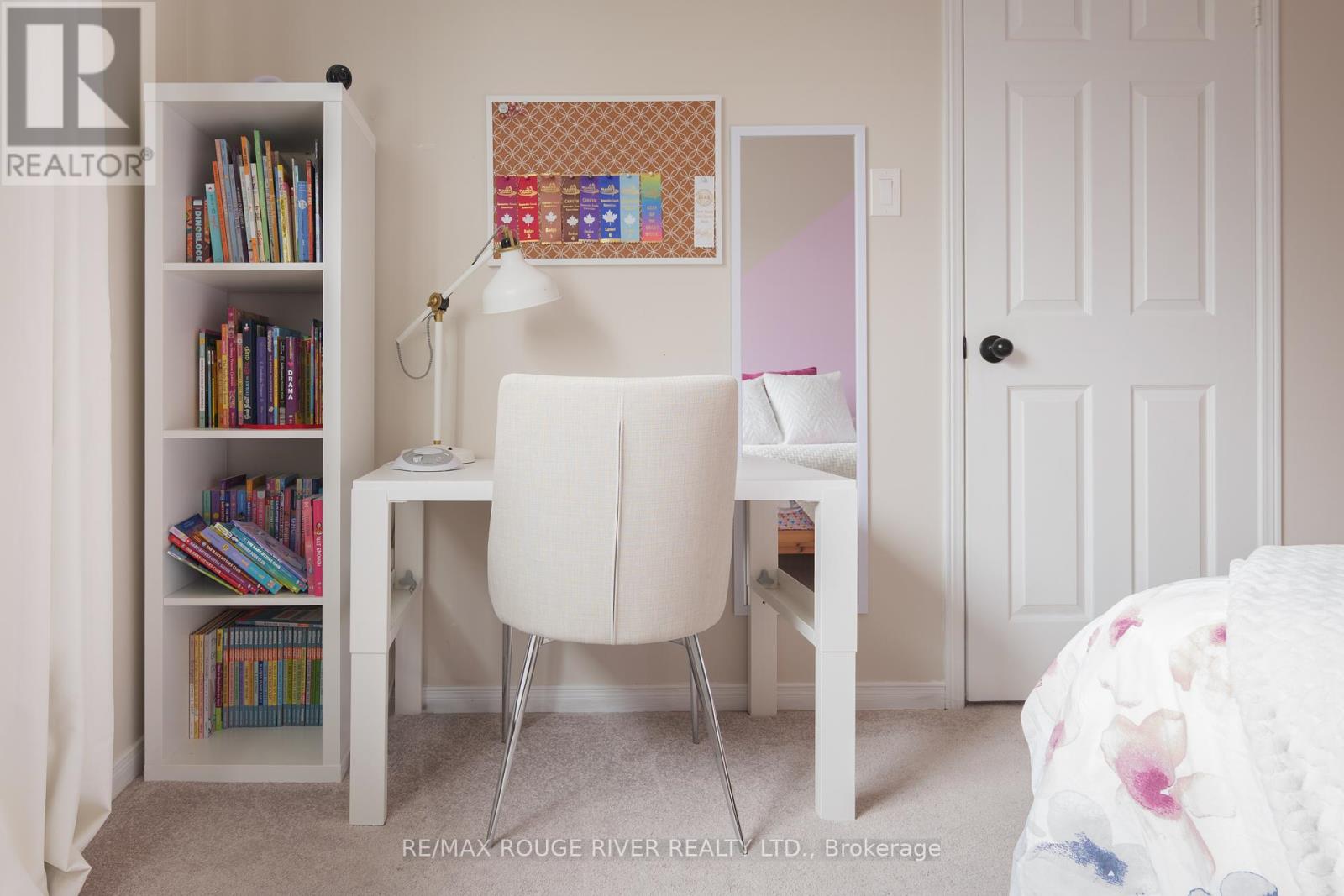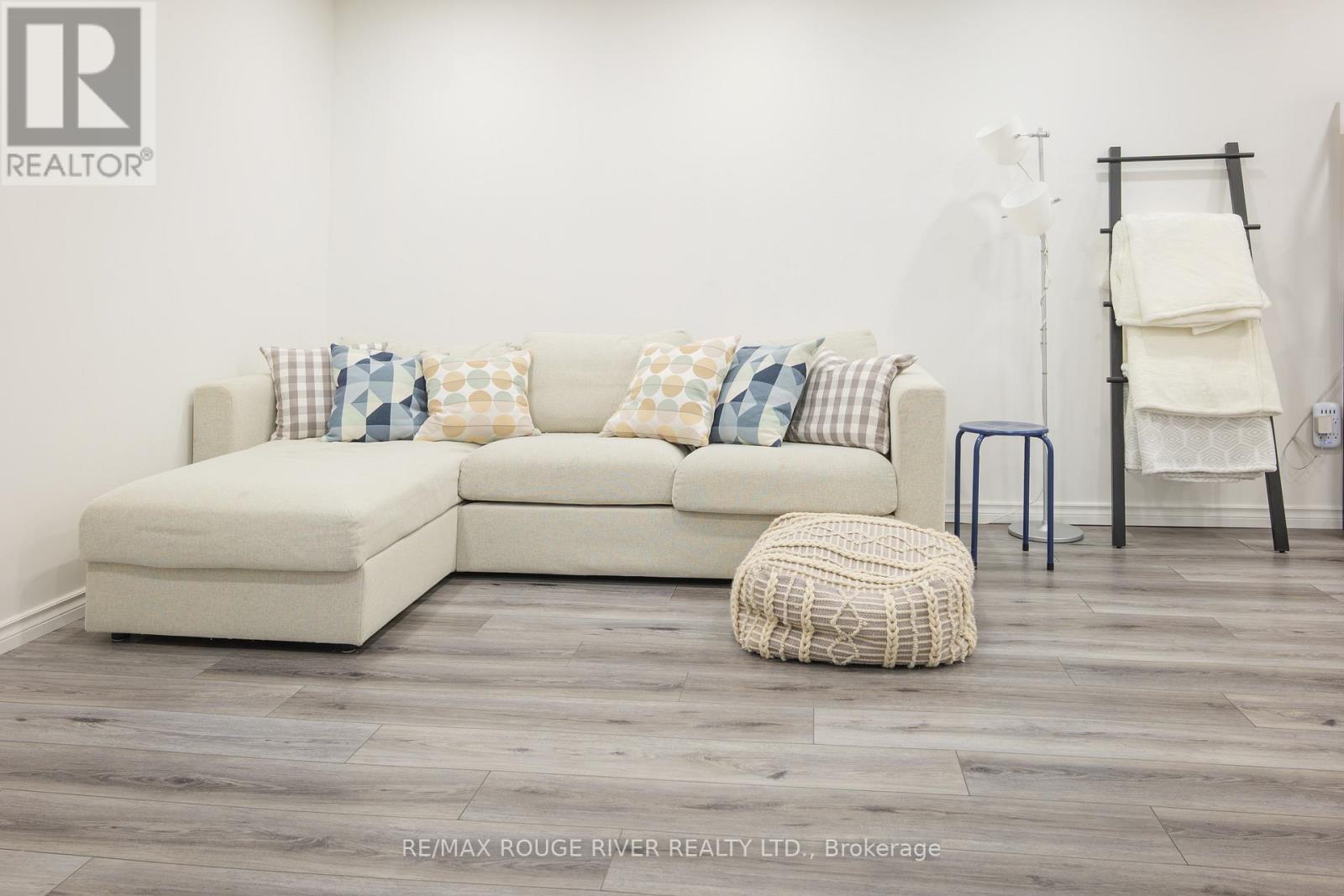554 Springview Drive Pickering, Ontario L1V 4W9
$1,149,900
Welcome home to this stunning Amberlea beauty! This immaculate 4-bedroom residence is brimming with updates and modern charm. The interior boasts beautiful hardwood floors. Updated kitchen and bathrooms. Enjoy additional living space in the finished basement. Step outside to discover a spacious yard with heated above ground pool, patio an entertainers delight, fully fenced for privacy, perfect for outdoor gatherings. The lovely open-concept kitchen and family room feature a cozy fireplace, making it an ideal space for entertaining or relaxing. With ample parking for up to 6 cars and no sidewalk. This home is absolutely move-in ready and is ideally located just minutes from both elementary and secondary schools, shopping, the GO train, and easy access to the 401 and 407. Don't miss your chance to call this Amberlea gem your own! (id:61476)
Open House
This property has open houses!
2:00 pm
Ends at:4:00 pm
2:00 pm
Ends at:4:00 pm
Property Details
| MLS® Number | E12055548 |
| Property Type | Single Family |
| Community Name | Amberlea |
| Amenities Near By | Park, Schools, Public Transit |
| Equipment Type | Water Heater |
| Features | Irregular Lot Size |
| Parking Space Total | 6 |
| Pool Type | Above Ground Pool |
| Rental Equipment Type | Water Heater |
| Structure | Patio(s) |
Building
| Bathroom Total | 3 |
| Bedrooms Above Ground | 4 |
| Bedrooms Total | 4 |
| Age | 31 To 50 Years |
| Amenities | Fireplace(s) |
| Appliances | Garage Door Opener Remote(s), Dishwasher, Dryer, Stove, Washer, Window Coverings, Refrigerator |
| Basement Development | Finished |
| Basement Type | N/a (finished) |
| Construction Style Attachment | Detached |
| Cooling Type | Central Air Conditioning |
| Exterior Finish | Brick |
| Fireplace Present | Yes |
| Fireplace Total | 1 |
| Flooring Type | Hardwood, Ceramic, Carpeted, Laminate |
| Foundation Type | Poured Concrete |
| Half Bath Total | 1 |
| Heating Fuel | Natural Gas |
| Heating Type | Forced Air |
| Stories Total | 2 |
| Size Interior | 2,000 - 2,500 Ft2 |
| Type | House |
| Utility Water | Municipal Water |
Parking
| Attached Garage | |
| Garage |
Land
| Acreage | No |
| Fence Type | Fenced Yard |
| Land Amenities | Park, Schools, Public Transit |
| Sewer | Sanitary Sewer |
| Size Depth | 122 Ft ,10 In |
| Size Frontage | 37 Ft ,1 In |
| Size Irregular | 37.1 X 122.9 Ft ; 40.30 Ft X 142.95 |
| Size Total Text | 37.1 X 122.9 Ft ; 40.30 Ft X 142.95 |
Rooms
| Level | Type | Length | Width | Dimensions |
|---|---|---|---|---|
| Second Level | Primary Bedroom | 5.35 m | 3.41 m | 5.35 m x 3.41 m |
| Second Level | Bedroom 2 | 3.35 m | 3.24 m | 3.35 m x 3.24 m |
| Second Level | Bedroom 3 | 3.64 m | 3.36 m | 3.64 m x 3.36 m |
| Second Level | Bedroom 4 | 3.91 m | 3.51 m | 3.91 m x 3.51 m |
| Basement | Recreational, Games Room | 5.79 m | 5.34 m | 5.79 m x 5.34 m |
| Main Level | Living Room | 4.91 m | 3.46 m | 4.91 m x 3.46 m |
| Main Level | Dining Room | 3.66 m | 3.11 m | 3.66 m x 3.11 m |
| Main Level | Kitchen | 5.34 m | 4.51 m | 5.34 m x 4.51 m |
| Main Level | Family Room | 4.6 m | 3.3 m | 4.6 m x 3.3 m |
| Main Level | Foyer | 4.11 m | 2.74 m | 4.11 m x 2.74 m |
Contact Us
Contact us for more information














































