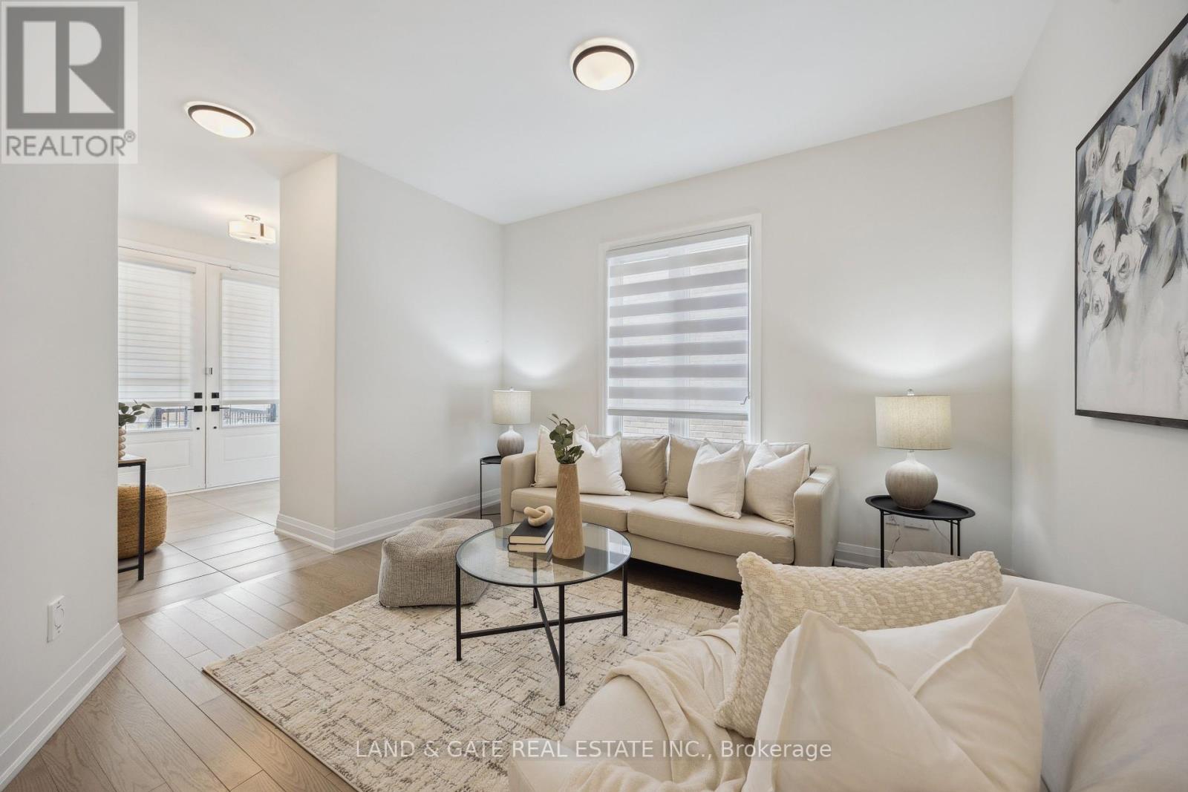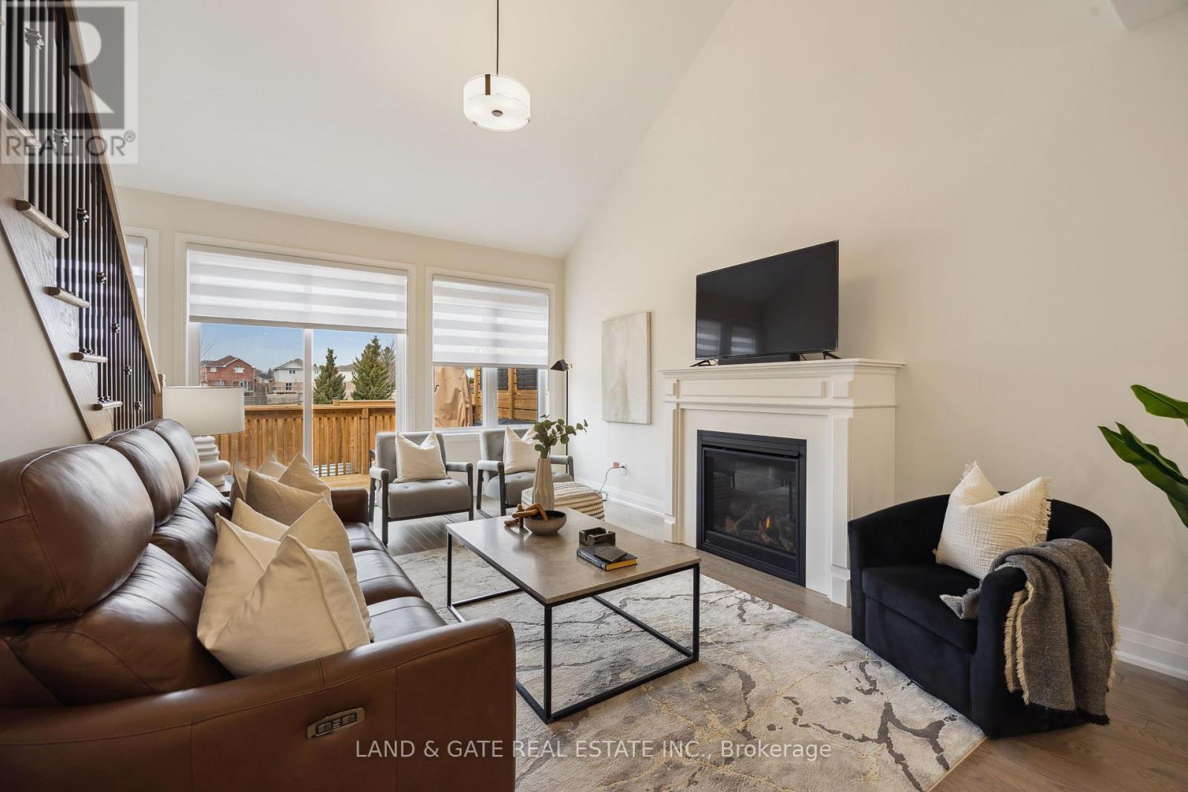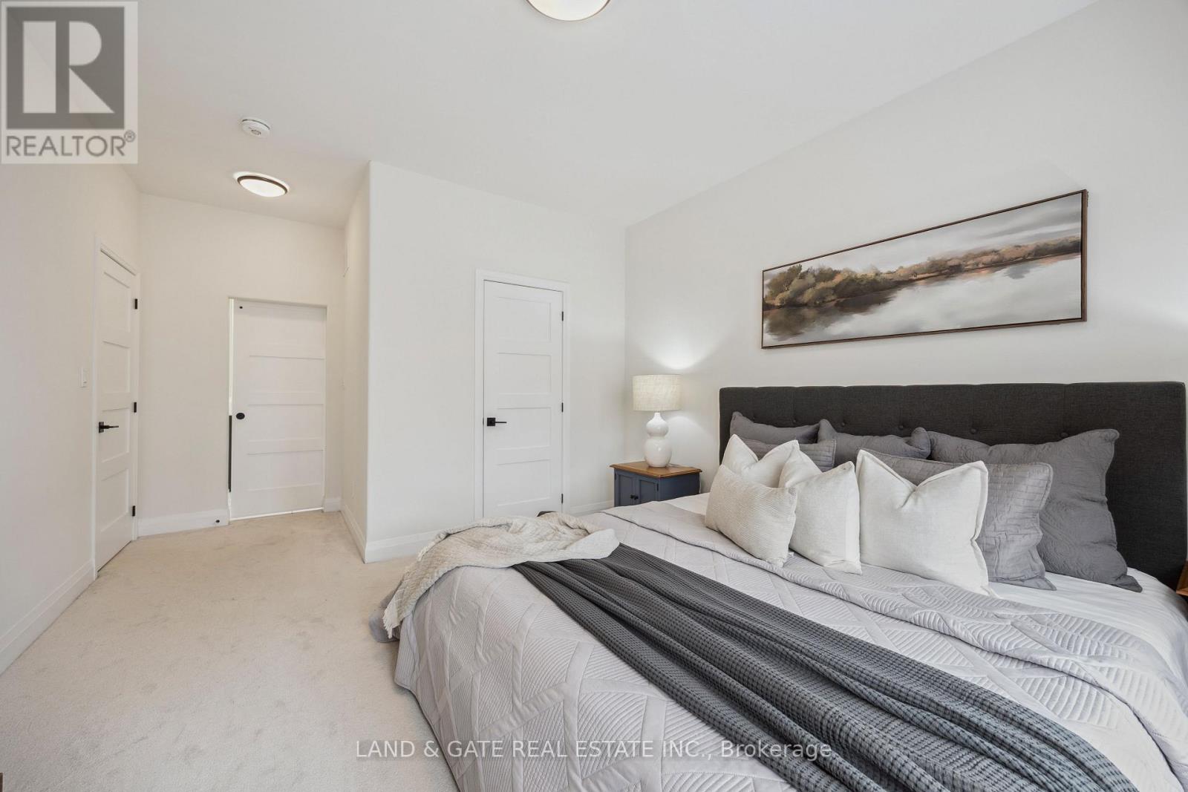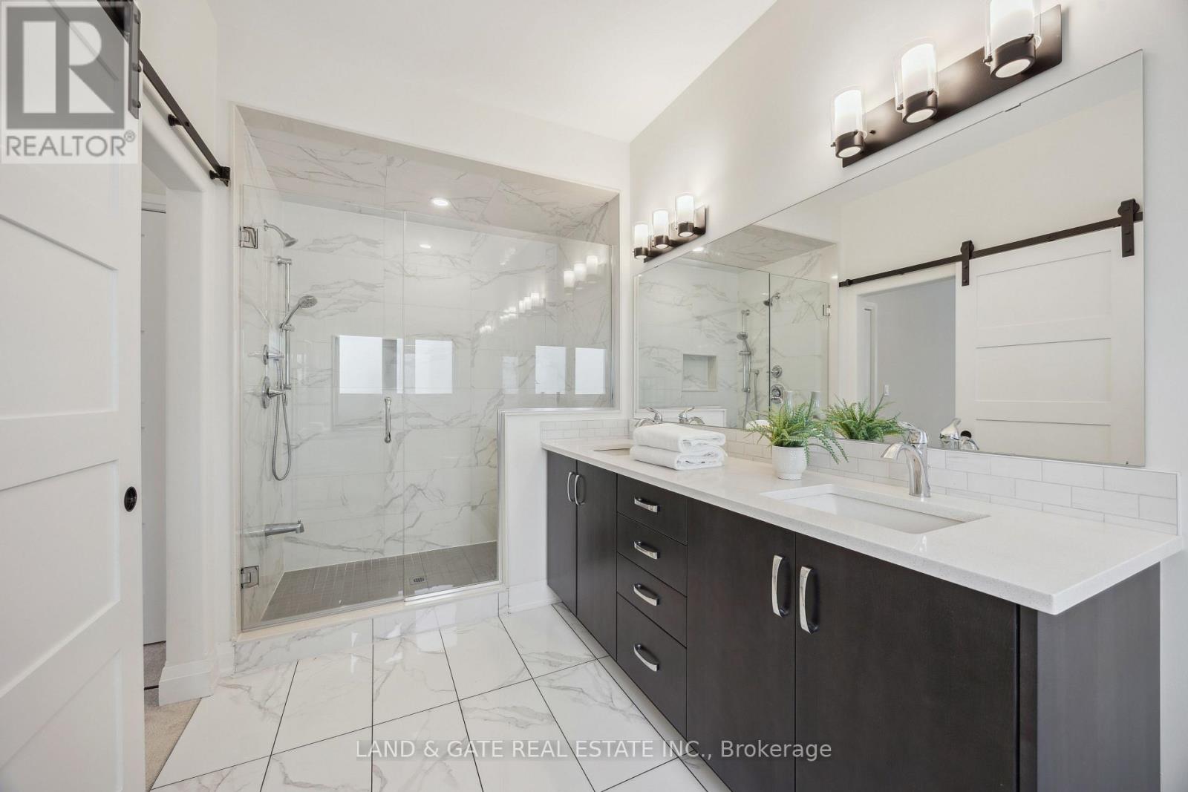3 Bedroom
3 Bathroom
2,000 - 2,500 ft2
Fireplace
Central Air Conditioning
Forced Air
$1,149,999
Welcome to 559 Askew - Elegant 3 year old bungaloft in prime North Oshawa location. Offering a seamless blend of style and functionality. This home features exquisite hardwood floors throughout the main level and a thoughtful layout with a main floor master bedroom with a private 4 piece ensuite & walk-in closet. The second bedroom can also serve as an office on the main floor with an additional 4pc bathroom. The chef's kitchen is a showstopper, boasting a large island with a stunning quartz waterfall countertop, a coffee bar, herringbone backsplash, polished porcelain tile floors and built-in appliances. The main floor laundry, with direct access to the garage, adds practicality to luxury. The family room impresses with a soaring cathedral ceiling, while wood stairs with iron pickets lead to the upper loft area. Upstairs, you'll find a versatile great room, a third bedroom and a modern 3 piece bathroom. Step outside to a fully fenced backyard designed for outdoor enjoyment. Untouched basement with 9' Ceilings waiting for your finishes. Featuring a deck, patio & a pergola - perfect for relaxing or entertaining. This home truly combines timeless elegance with modern amenities. (id:61476)
Property Details
|
MLS® Number
|
E12074611 |
|
Property Type
|
Single Family |
|
Neigbourhood
|
Samac |
|
Community Name
|
Taunton |
|
Amenities Near By
|
Park, Public Transit, Schools |
|
Community Features
|
Community Centre |
|
Parking Space Total
|
4 |
Building
|
Bathroom Total
|
3 |
|
Bedrooms Above Ground
|
3 |
|
Bedrooms Total
|
3 |
|
Age
|
0 To 5 Years |
|
Appliances
|
Blinds, Dishwasher, Dryer, Oven, Stove, Washer, Refrigerator |
|
Basement Type
|
Full |
|
Construction Style Attachment
|
Detached |
|
Cooling Type
|
Central Air Conditioning |
|
Exterior Finish
|
Brick |
|
Fireplace Present
|
Yes |
|
Flooring Type
|
Ceramic, Carpeted, Hardwood, Porcelain Tile |
|
Foundation Type
|
Brick |
|
Heating Fuel
|
Natural Gas |
|
Heating Type
|
Forced Air |
|
Stories Total
|
2 |
|
Size Interior
|
2,000 - 2,500 Ft2 |
|
Type
|
House |
|
Utility Water
|
Municipal Water |
Parking
Land
|
Acreage
|
No |
|
Fence Type
|
Fenced Yard |
|
Land Amenities
|
Park, Public Transit, Schools |
|
Sewer
|
Sanitary Sewer |
|
Size Depth
|
138 Ft |
|
Size Frontage
|
37 Ft ,3 In |
|
Size Irregular
|
37.3 X 138 Ft |
|
Size Total Text
|
37.3 X 138 Ft |
Rooms
| Level |
Type |
Length |
Width |
Dimensions |
|
Main Level |
Foyer |
2.77 m |
2.197 m |
2.77 m x 2.197 m |
|
Main Level |
Living Room |
3.646 m |
5.503 m |
3.646 m x 5.503 m |
|
Main Level |
Kitchen |
3.999 m |
4.469 m |
3.999 m x 4.469 m |
|
Main Level |
Eating Area |
4.016 m |
3.175 m |
4.016 m x 3.175 m |
|
Main Level |
Family Room |
4.016 m |
3.175 m |
4.016 m x 3.175 m |
|
Main Level |
Primary Bedroom |
3.647 m |
5.585 m |
3.647 m x 5.585 m |
|
Main Level |
Bedroom 2 |
2.721 m |
4.096 m |
2.721 m x 4.096 m |
|
Main Level |
Bathroom |
4.333 m |
2.028 m |
4.333 m x 2.028 m |
|
Main Level |
Laundry Room |
1.804 m |
3.776 m |
1.804 m x 3.776 m |
|
Upper Level |
Bedroom 3 |
4.307 m |
3.649 m |
4.307 m x 3.649 m |
|
Upper Level |
Great Room |
4.75 m |
4.729 m |
4.75 m x 4.729 m |


















































