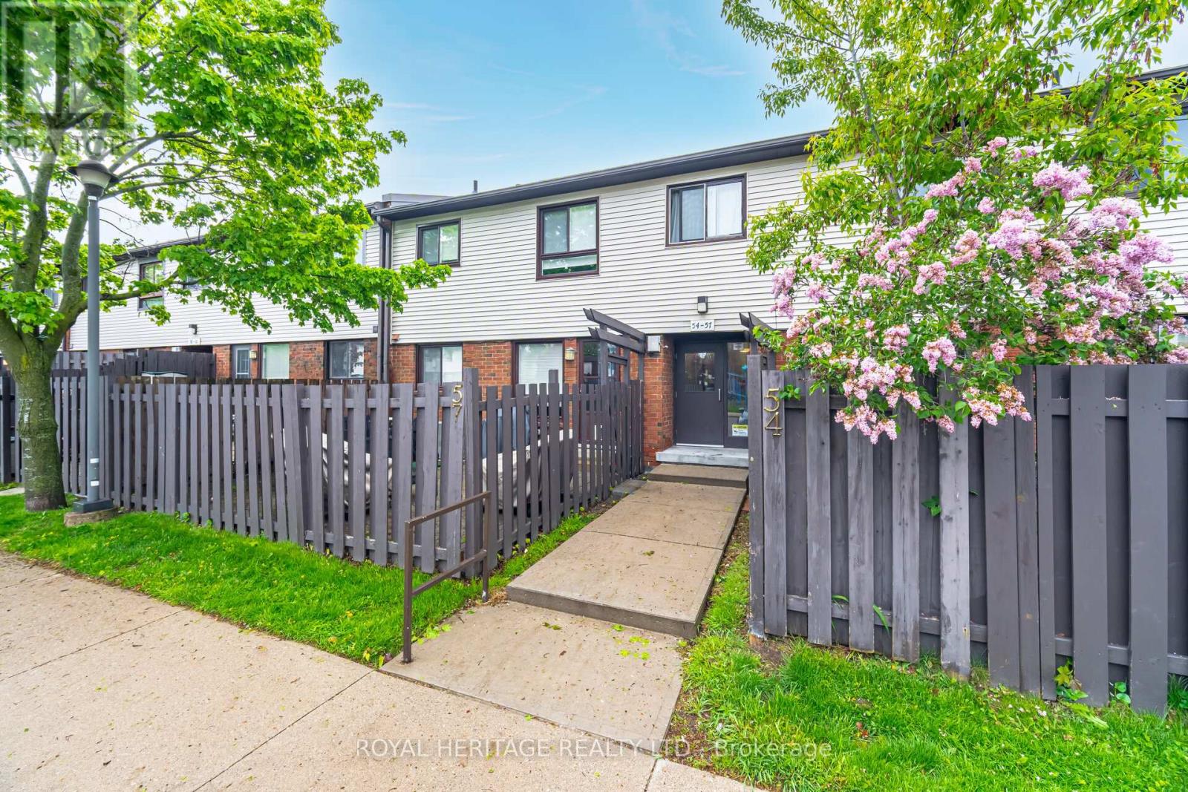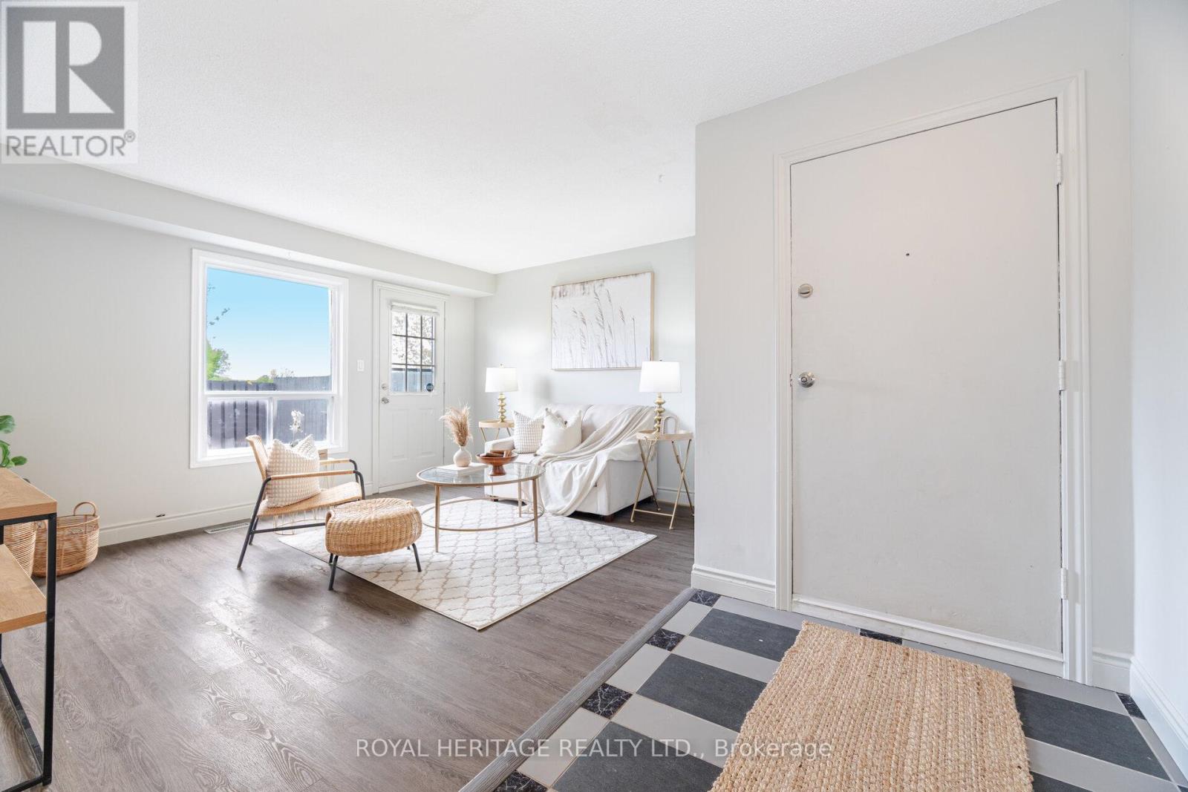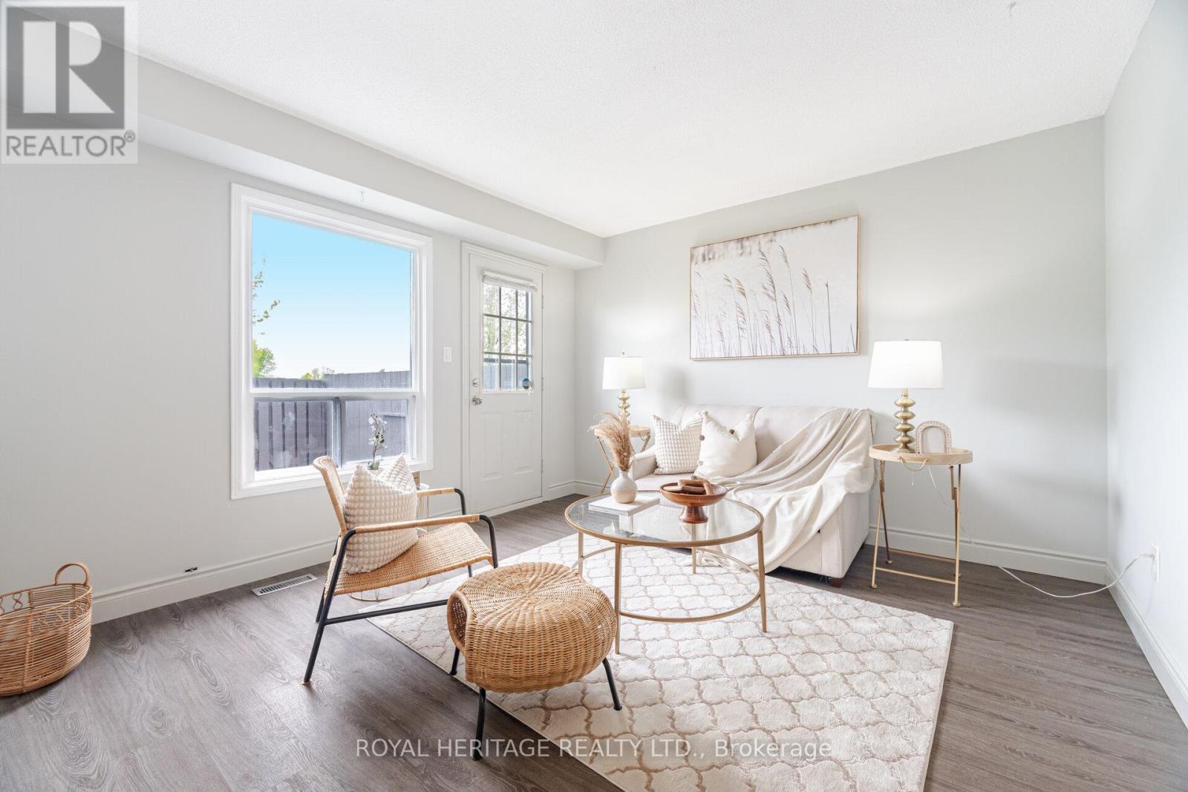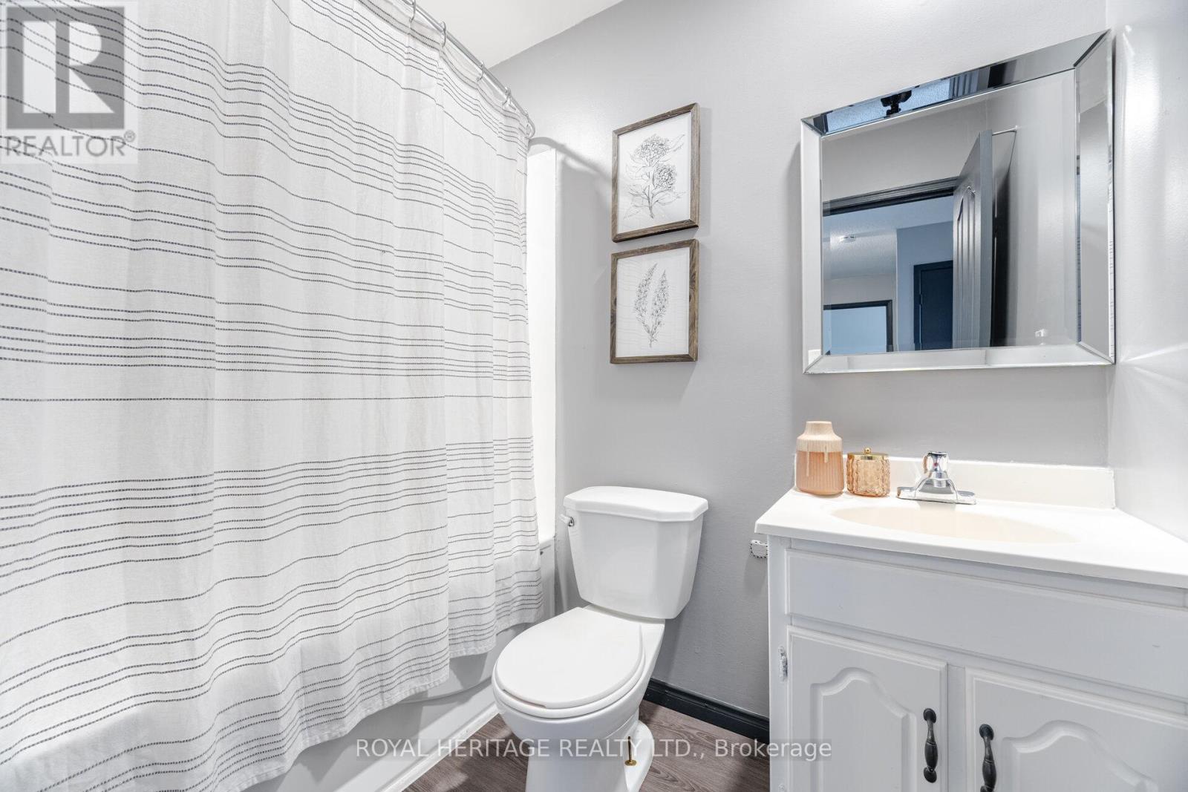56 - 960 Glen Street Oshawa, Ontario L1J 6E8
$399,000Maintenance, Electricity, Water, Parking, Common Area Maintenance
$583.34 Monthly
Maintenance, Electricity, Water, Parking, Common Area Maintenance
$583.34 MonthlyWelcome to this updated 3-bedroom, 2-bathroom condo townhome located in a family-friendly complex. The spacious living room features laminate flooring and access to the fenced yard. Updated kitchen features an island and is open to the dining area. This home features 3 bedrooms on the upper floor and a 4 pc bathroom. The home also has additional living space in the finished basement with a rec-room and a 3 pc bathroom. This well maintained complex features a private playground and an outdoor in-ground pool. The unit includes an exclusive parking spot. Convenient location close to transit, the 401, GO Station, shopping, schools, parks & just minutes to beautiful lakefront trails. (id:61476)
Property Details
| MLS® Number | E12178400 |
| Property Type | Single Family |
| Community Name | Lakeview |
| Community Features | Pet Restrictions |
| Features | In Suite Laundry |
| Parking Space Total | 1 |
Building
| Bathroom Total | 2 |
| Bedrooms Above Ground | 3 |
| Bedrooms Total | 3 |
| Appliances | Dishwasher, Dryer, Microwave, Range, Stove, Washer, Refrigerator |
| Basement Development | Finished |
| Basement Type | N/a (finished) |
| Cooling Type | Central Air Conditioning |
| Exterior Finish | Brick, Aluminum Siding |
| Flooring Type | Laminate, Tile, Carpeted |
| Heating Fuel | Natural Gas |
| Heating Type | Forced Air |
| Stories Total | 2 |
| Size Interior | 1,000 - 1,199 Ft2 |
| Type | Row / Townhouse |
Parking
| No Garage |
Land
| Acreage | No |
Rooms
| Level | Type | Length | Width | Dimensions |
|---|---|---|---|---|
| Second Level | Primary Bedroom | 6.1 m | 2.46 m | 6.1 m x 2.46 m |
| Second Level | Bedroom 2 | 4.27 m | 2 m | 4.27 m x 2 m |
| Second Level | Bedroom 3 | 3.37 m | 2.45 m | 3.37 m x 2.45 m |
| Basement | Recreational, Games Room | 3.65 m | 3.35 m | 3.65 m x 3.35 m |
| Main Level | Living Room | 4.88 m | 4.27 m | 4.88 m x 4.27 m |
| Main Level | Kitchen | 3.37 m | 2.45 m | 3.37 m x 2.45 m |
| Main Level | Dining Room | 3.66 m | 2.44 m | 3.66 m x 2.44 m |
Contact Us
Contact us for more information

























