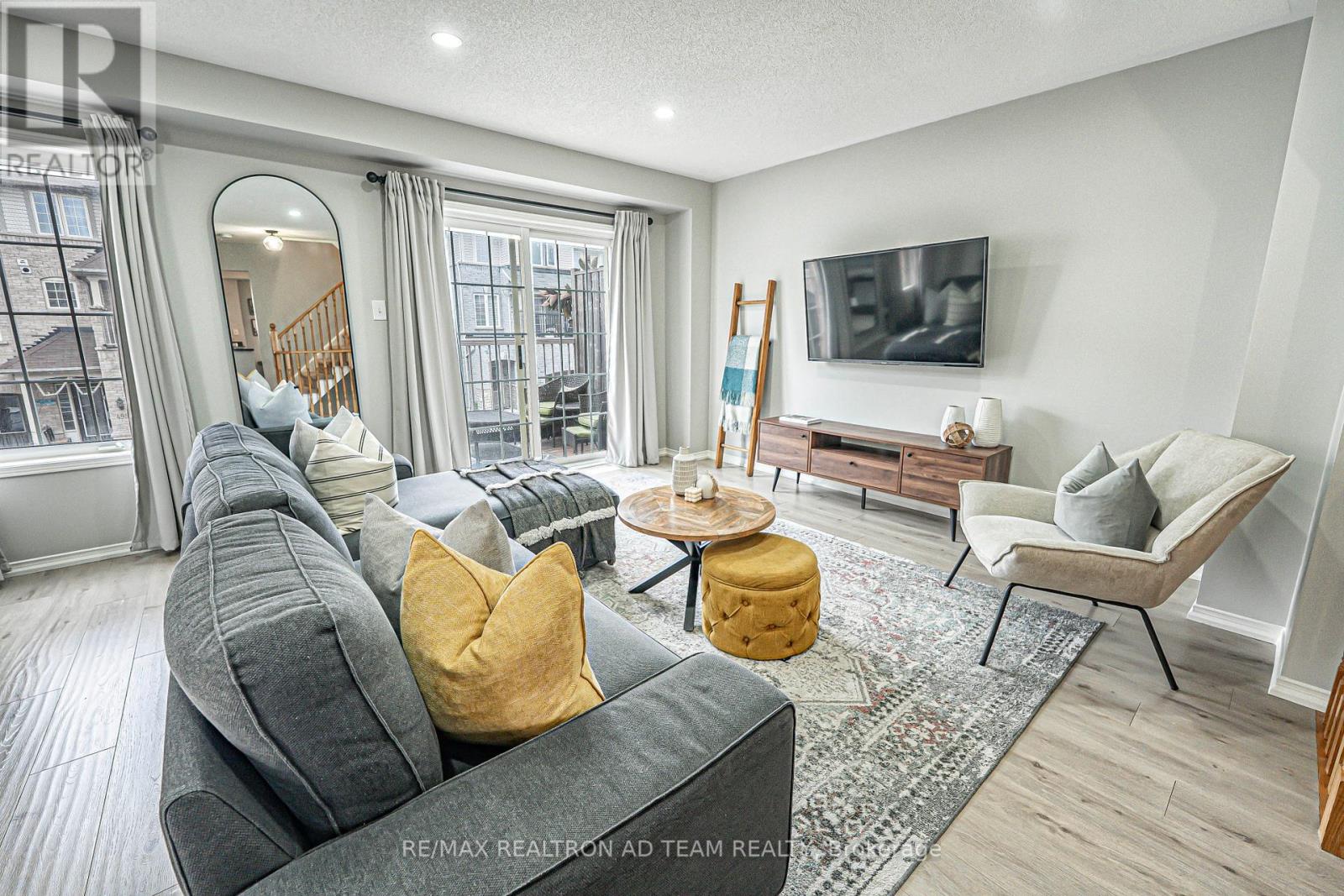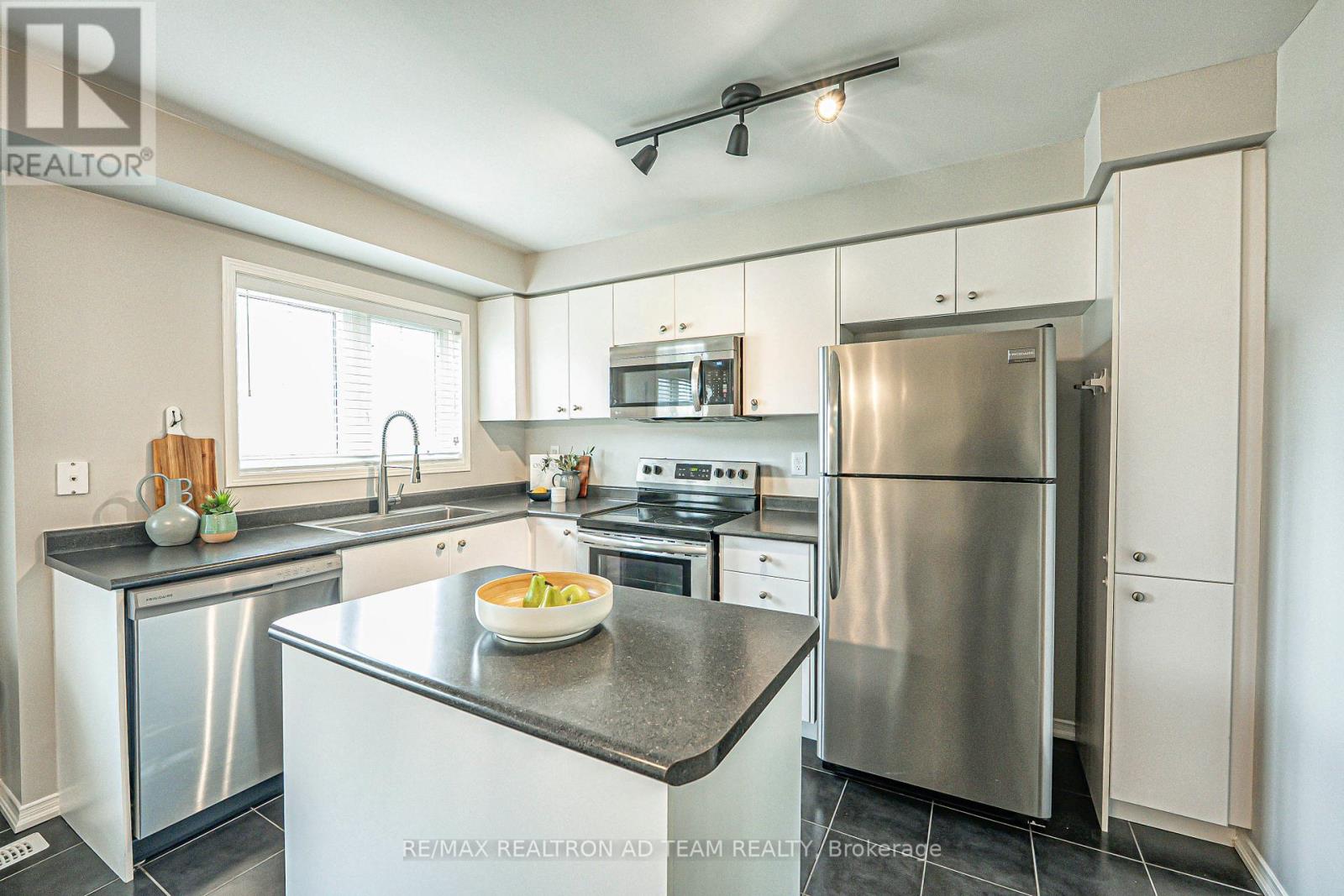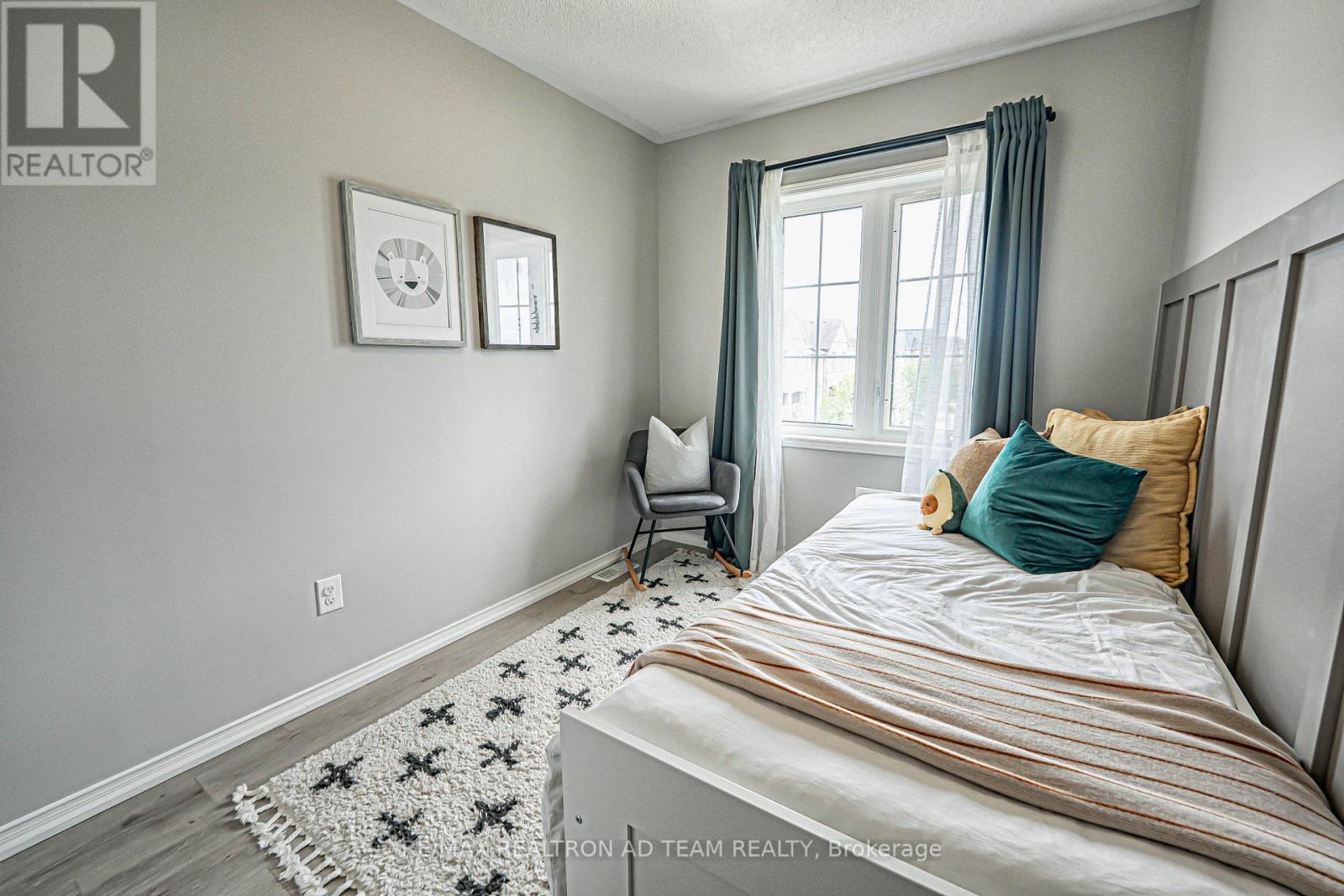3 Bedroom
3 Bathroom
1,500 - 2,000 ft2
Fireplace
Central Air Conditioning
Forced Air
$774,900
Bright & Spacious End Unit Townhome Featuring A Functional Open-Concept Layout And Two Convenient Entrances! Enjoy Laminate Flooring Throughout, A Modern Kitchen With S/S Appliances, Centre Island & A Cozy Breakfast Area With Accent Wall. Walk Out To A Private Balcony From The Living Area, Perfect For Relaxing Or Entertaining. The Prime Bedroom Boasts A 4-Pc Ensuite & Walk-In Closet. Upgraded Light Fixtures Throughout Add A Touch Of Elegance. Partially Interlocked Exterior. Walk To Schools, Parks, Bus Stops & Audley Rec Centre. Just Minutes To Hwy 401/407/412, Shopping, Hospital & More! **EXTRAS** S/S Fridge, S/S Stove, S/S Dishwasher, Washer, Dryer, All Light Fixtures, Garage Door Opener & CAC. Hot Water Tank Is Rental. (id:61476)
Open House
This property has open houses!
Starts at:
2:00 pm
Ends at:
4:00 pm
Property Details
|
MLS® Number
|
E12150727 |
|
Property Type
|
Single Family |
|
Community Name
|
Northeast Ajax |
|
Parking Space Total
|
3 |
Building
|
Bathroom Total
|
3 |
|
Bedrooms Above Ground
|
3 |
|
Bedrooms Total
|
3 |
|
Appliances
|
Dishwasher, Dryer, Garage Door Opener, Stove, Washer, Refrigerator |
|
Basement Type
|
Full |
|
Construction Style Attachment
|
Attached |
|
Cooling Type
|
Central Air Conditioning |
|
Exterior Finish
|
Brick |
|
Fireplace Present
|
Yes |
|
Flooring Type
|
Laminate, Ceramic |
|
Foundation Type
|
Unknown |
|
Half Bath Total
|
1 |
|
Heating Fuel
|
Natural Gas |
|
Heating Type
|
Forced Air |
|
Stories Total
|
3 |
|
Size Interior
|
1,500 - 2,000 Ft2 |
|
Type
|
Row / Townhouse |
|
Utility Water
|
Municipal Water |
Parking
Land
|
Acreage
|
No |
|
Sewer
|
Sanitary Sewer |
|
Size Depth
|
66 Ft ,2 In |
|
Size Frontage
|
22 Ft ,6 In |
|
Size Irregular
|
22.5 X 66.2 Ft |
|
Size Total Text
|
22.5 X 66.2 Ft |
Rooms
| Level |
Type |
Length |
Width |
Dimensions |
|
Second Level |
Living Room |
4.98 m |
4.58 m |
4.98 m x 4.58 m |
|
Second Level |
Dining Room |
4.98 m |
4.58 m |
4.98 m x 4.58 m |
|
Second Level |
Kitchen |
4.98 m |
3.66 m |
4.98 m x 3.66 m |
|
Second Level |
Eating Area |
4.98 m |
3.66 m |
4.98 m x 3.66 m |
|
Third Level |
Primary Bedroom |
4.21 m |
3.05 m |
4.21 m x 3.05 m |
|
Third Level |
Bedroom 2 |
3.05 m |
2.44 m |
3.05 m x 2.44 m |
|
Third Level |
Bedroom 3 |
3.96 m |
2.44 m |
3.96 m x 2.44 m |
|
Ground Level |
Family Room |
4.98 m |
3.66 m |
4.98 m x 3.66 m |

































