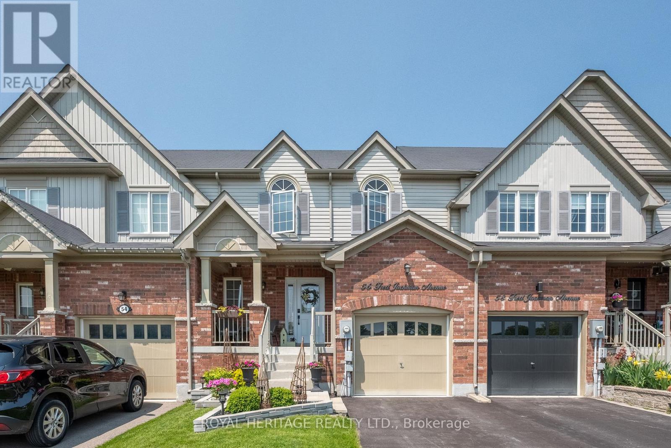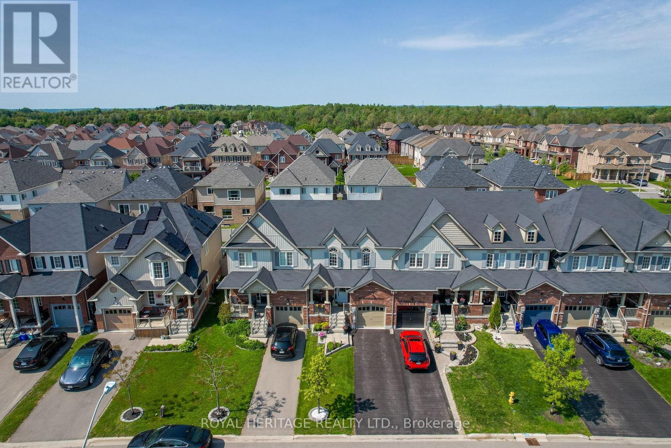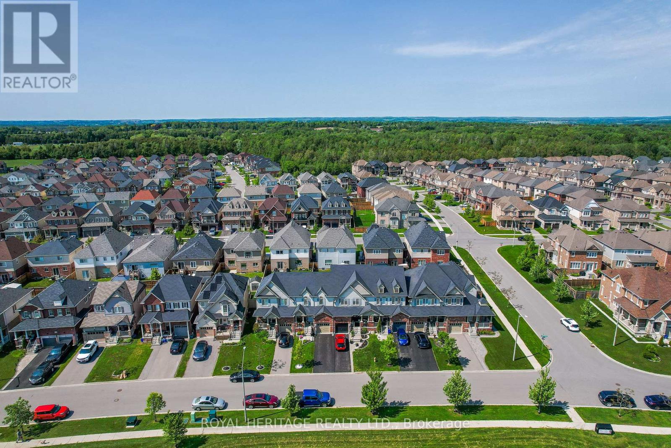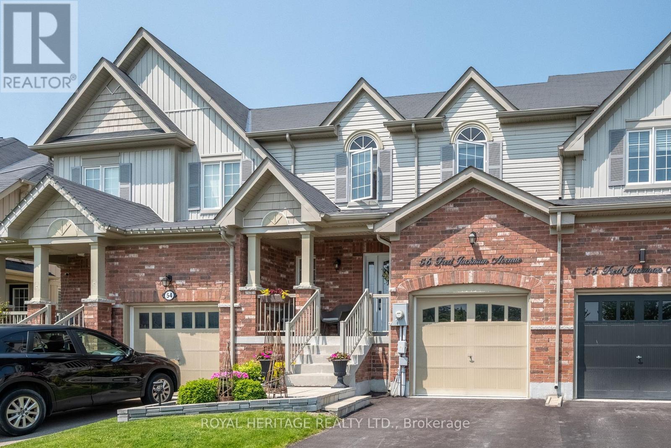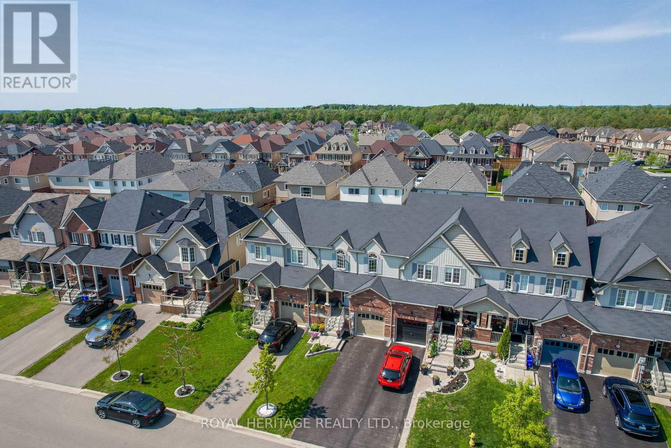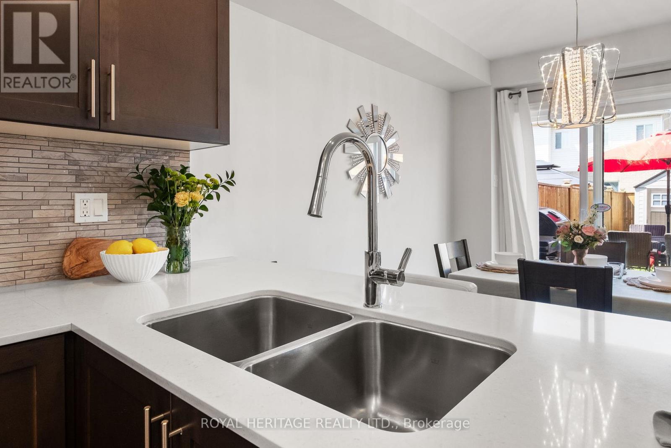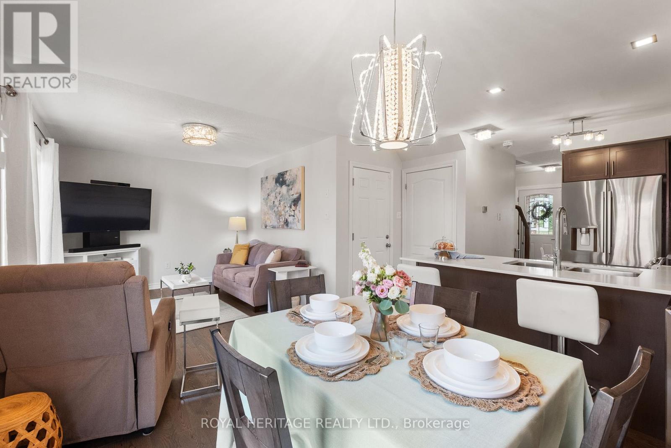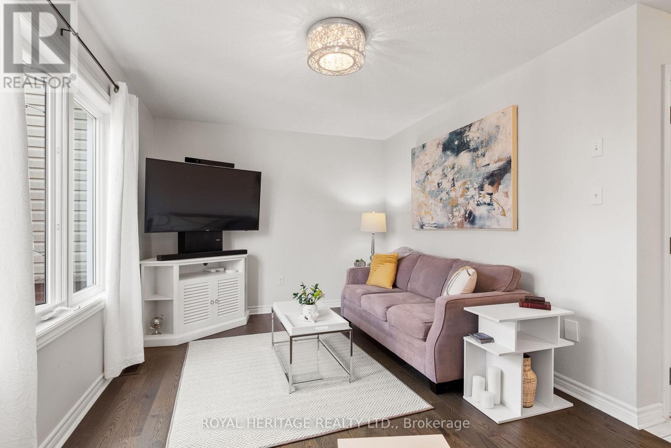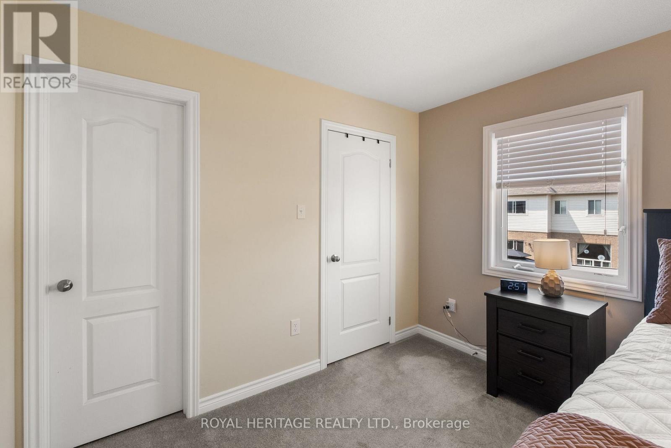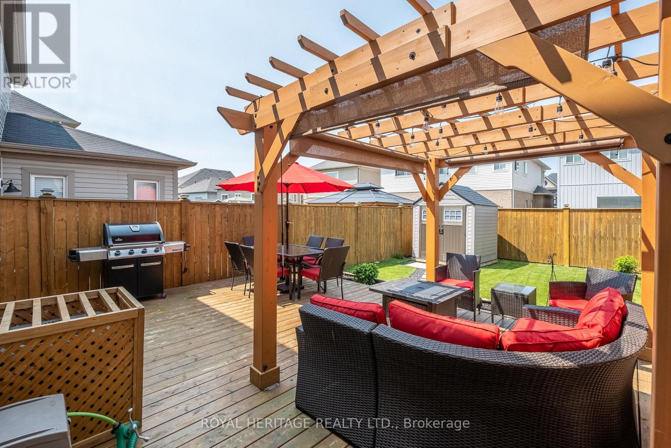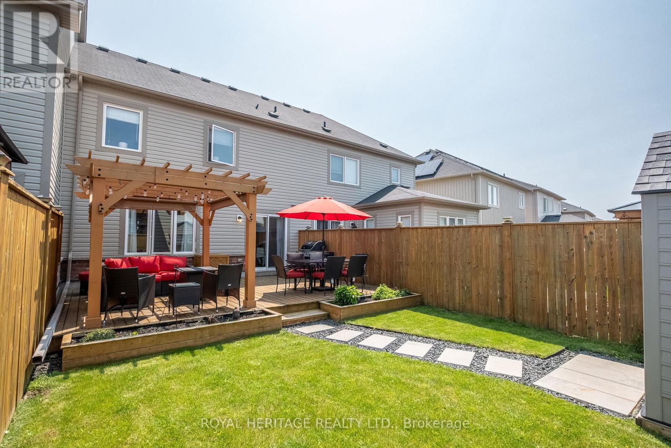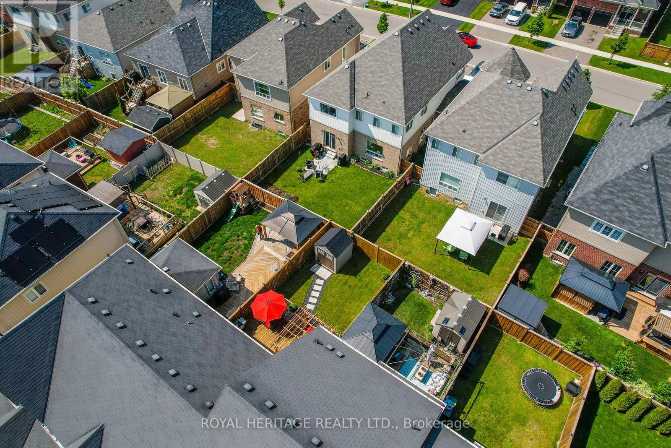3 Bedroom
2 Bathroom
1,100 - 1,500 ft2
Central Air Conditioning
Forced Air
Landscaped
$650,000
Original owner is offering this immaculate townhome just 5 minutes to the 401 in Bowmanville's north end. This home features a spacious main floor dining area/great room that walks out to a large deck, BBQ and pergola. Kitchen with premium finishes, including a top quality appliances (fridge is only a few months old). A 2 piece powder room also compliments main floor. Second floor offers 3 generous bedrooms and a large 4piece bath. Single car garage and paved drive allows for 3 cars. This a great location across from a park and a new school just a short ways. (id:61476)
Property Details
|
MLS® Number
|
E12194461 |
|
Property Type
|
Single Family |
|
Community Name
|
Bowmanville |
|
Amenities Near By
|
Schools |
|
Equipment Type
|
Water Heater - Gas |
|
Features
|
Level Lot, Lighting |
|
Parking Space Total
|
3 |
|
Rental Equipment Type
|
Water Heater - Gas |
|
Structure
|
Deck, Shed |
Building
|
Bathroom Total
|
2 |
|
Bedrooms Above Ground
|
3 |
|
Bedrooms Total
|
3 |
|
Age
|
6 To 15 Years |
|
Appliances
|
Central Vacuum, Water Heater, Dishwasher, Dryer, Microwave, Stove, Washer, Refrigerator |
|
Basement Type
|
Full |
|
Construction Style Attachment
|
Attached |
|
Cooling Type
|
Central Air Conditioning |
|
Exterior Finish
|
Brick Facing, Vinyl Siding |
|
Fire Protection
|
Smoke Detectors |
|
Foundation Type
|
Poured Concrete |
|
Half Bath Total
|
1 |
|
Heating Fuel
|
Natural Gas |
|
Heating Type
|
Forced Air |
|
Stories Total
|
2 |
|
Size Interior
|
1,100 - 1,500 Ft2 |
|
Type
|
Row / Townhouse |
|
Utility Water
|
Municipal Water |
Parking
Land
|
Acreage
|
No |
|
Fence Type
|
Fenced Yard |
|
Land Amenities
|
Schools |
|
Landscape Features
|
Landscaped |
|
Sewer
|
Sanitary Sewer |
|
Size Depth
|
98 Ft ,7 In |
|
Size Frontage
|
23 Ft |
|
Size Irregular
|
23 X 98.6 Ft |
|
Size Total Text
|
23 X 98.6 Ft |
|
Zoning Description
|
(h)r3-35 |
Rooms
| Level |
Type |
Length |
Width |
Dimensions |
|
Second Level |
Primary Bedroom |
4.9073 m |
3.109 m |
4.9073 m x 3.109 m |
|
Second Level |
Bedroom 2 |
3.048 m |
3.9624 m |
3.048 m x 3.9624 m |
|
Second Level |
Bedroom 3 |
2.5298 m |
4.2672 m |
2.5298 m x 4.2672 m |
|
Second Level |
Bathroom |
1.49 m |
2.89 m |
1.49 m x 2.89 m |
|
Main Level |
Kitchen |
3.0175 m |
2.5298 m |
3.0175 m x 2.5298 m |
|
Main Level |
Great Room |
4.2672 m |
3.048 m |
4.2672 m x 3.048 m |
|
Main Level |
Eating Area |
2.4994 m |
3.048 m |
2.4994 m x 3.048 m |
|
Main Level |
Bathroom |
0.9 m |
2.28 m |
0.9 m x 2.28 m |
Utilities
|
Cable
|
Available |
|
Electricity
|
Installed |
|
Sewer
|
Installed |


