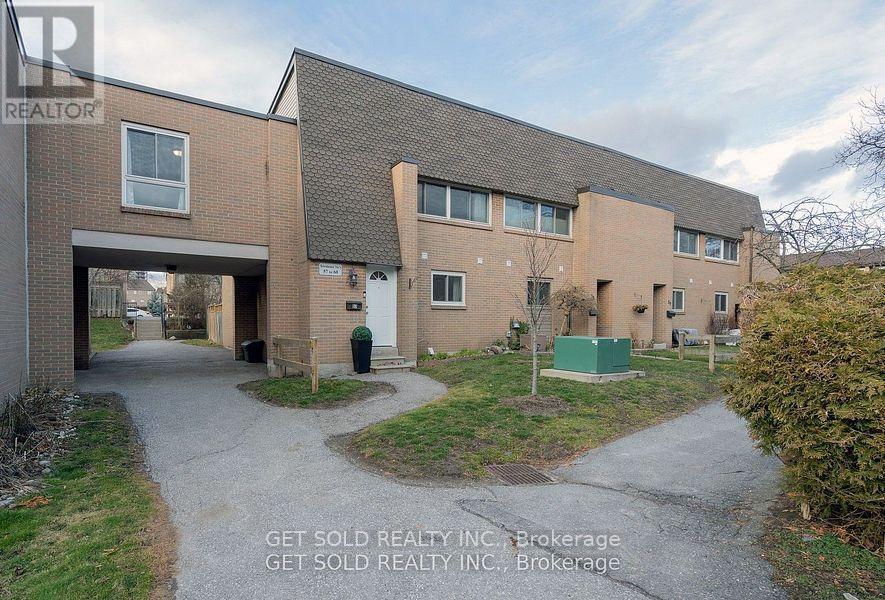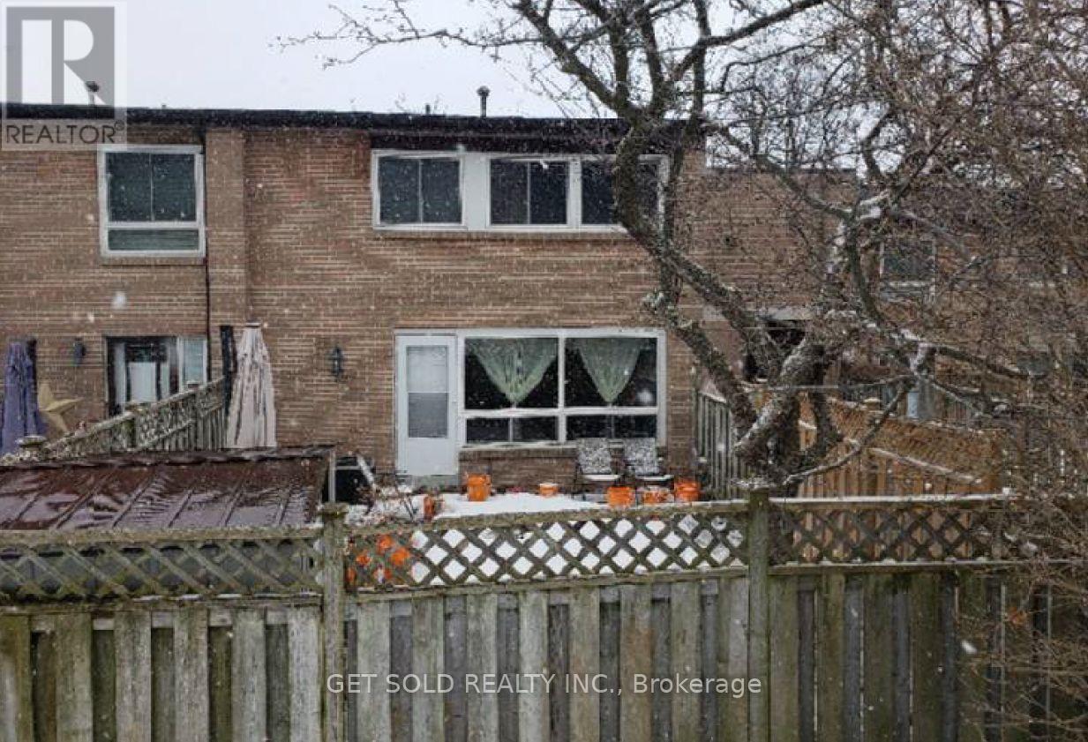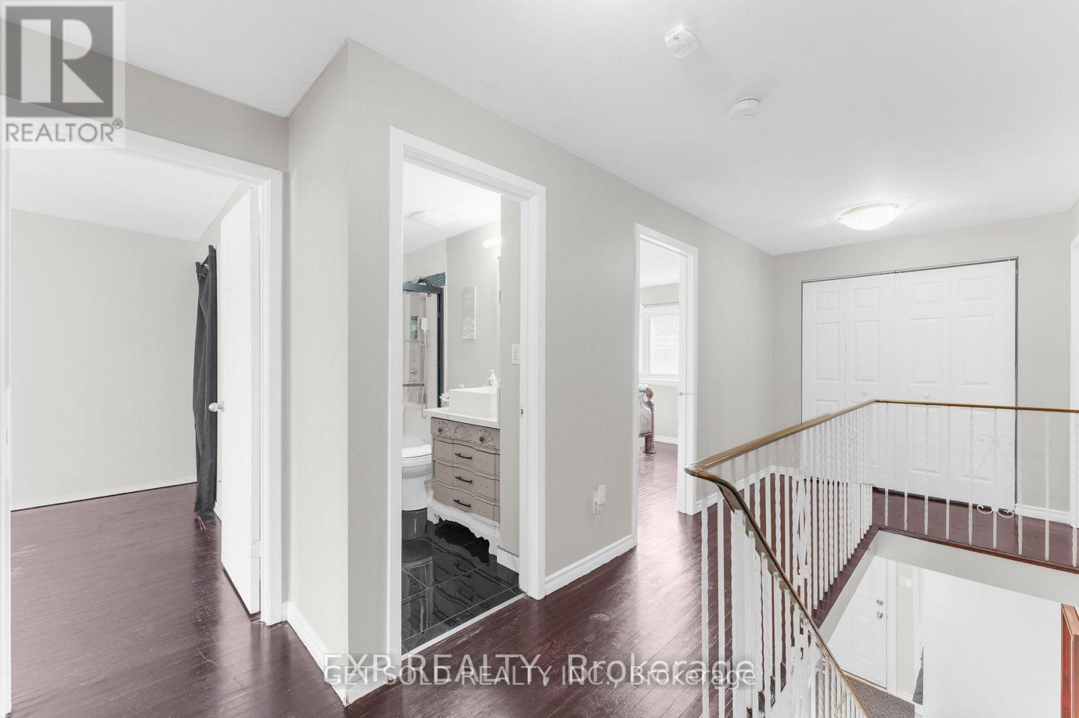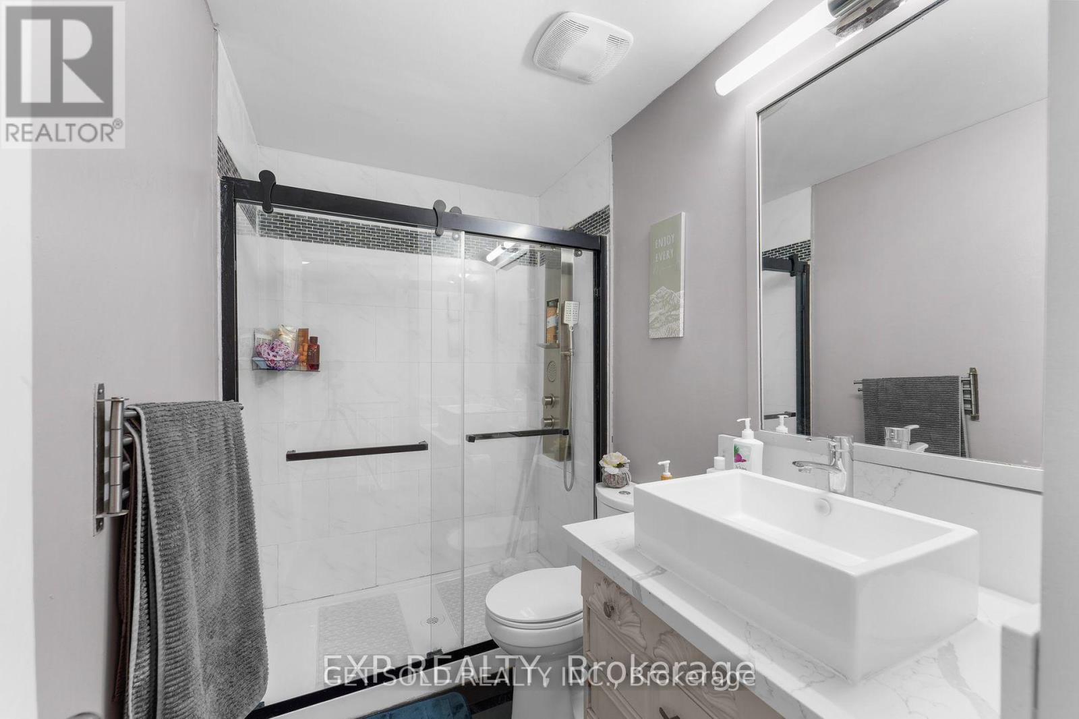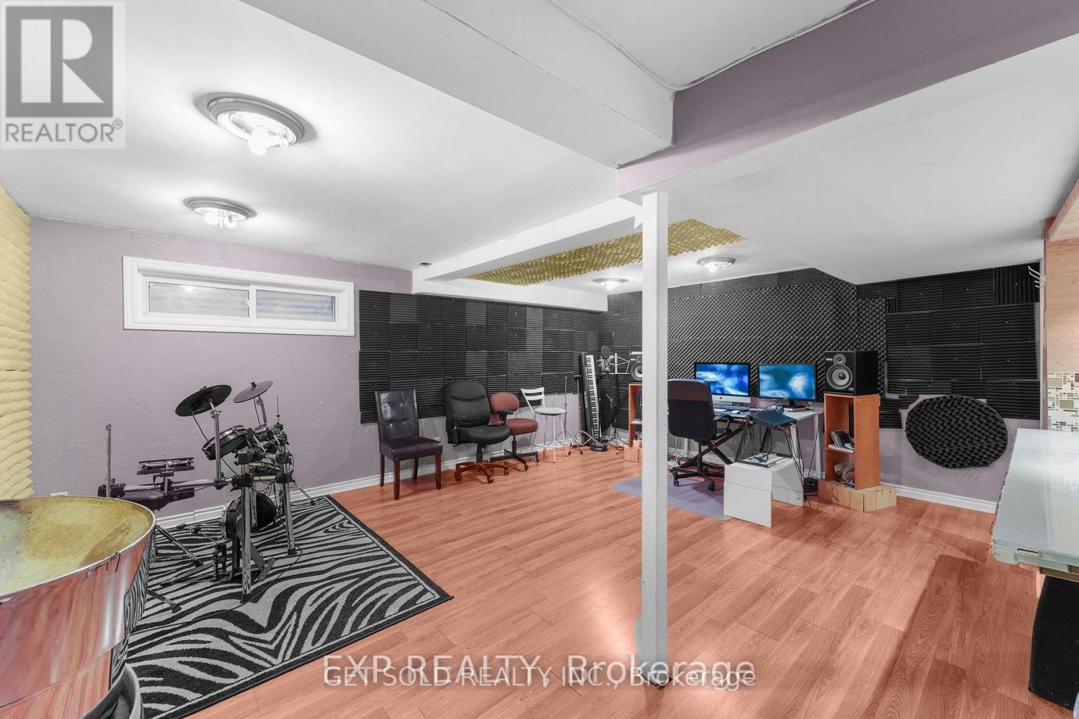57 - 1235 Radom Street Pickering, Ontario L1W 1J3
$499,000Maintenance, Water, Parking, Insurance, Common Area Maintenance
$640 Monthly
Maintenance, Water, Parking, Insurance, Common Area Maintenance
$640 MonthlyAttention investors and renovators! Welcome to one of the largest units in the sought-after community in Pickering's Bay Ridges neighbourhood. This spacious 4 bedroom, 2.5 bathroom end-unit condo townhome presents an exciting opportunity for those looking to renovate and add value. With over 1,500 sq. ft. of living space, the home features a functional layout, a generous family room with fireplace, a finished basement with a recreation room and a 4-piece bath, and ample potential throughout. The second level features 4 generously sized bedrooms and a recently upgraded 4-piece bath. Perfect for rental income or for first-time home buyers, this property is ideally situated just minutes from the 401, Pickering GO Station, Frenchmans Bay Marina, trails, schools, and local amenities. Being sold under Power of Sale Where Is, As Is. Don't miss this chance to transform a well located unit into a rewarding investment. (id:61476)
Property Details
| MLS® Number | E12202664 |
| Property Type | Single Family |
| Neigbourhood | Fairport |
| Community Name | Bay Ridges |
| Community Features | Pet Restrictions |
| Parking Space Total | 1 |
Building
| Bathroom Total | 3 |
| Bedrooms Above Ground | 4 |
| Bedrooms Total | 4 |
| Basement Development | Finished |
| Basement Type | N/a (finished) |
| Cooling Type | Central Air Conditioning |
| Exterior Finish | Brick |
| Fireplace Present | Yes |
| Half Bath Total | 1 |
| Heating Fuel | Natural Gas |
| Heating Type | Forced Air |
| Stories Total | 2 |
| Size Interior | 1,400 - 1,599 Ft2 |
| Type | Row / Townhouse |
Parking
| Underground | |
| Garage |
Land
| Acreage | No |
Rooms
| Level | Type | Length | Width | Dimensions |
|---|---|---|---|---|
| Second Level | Primary Bedroom | 4.38 m | 4.08 m | 4.38 m x 4.08 m |
| Second Level | Bedroom 2 | 3.39 m | 2.81 m | 3.39 m x 2.81 m |
| Second Level | Bedroom 3 | 5.2 m | 3.18 m | 5.2 m x 3.18 m |
| Second Level | Bathroom | 2.62 m | 1.49 m | 2.62 m x 1.49 m |
| Second Level | Bedroom 4 | 4.23 m | 3.81 m | 4.23 m x 3.81 m |
| Basement | Bathroom | 2.14 m | 1.7 m | 2.14 m x 1.7 m |
| Basement | Recreational, Games Room | 5.99 m | 5.08 m | 5.99 m x 5.08 m |
| Main Level | Family Room | 5.87 m | 3.25 m | 5.87 m x 3.25 m |
| Main Level | Kitchen | 3.47 m | 2.08 m | 3.47 m x 2.08 m |
| Main Level | Dining Room | 3.81 m | 2 m | 3.81 m x 2 m |
Contact Us
Contact us for more information


