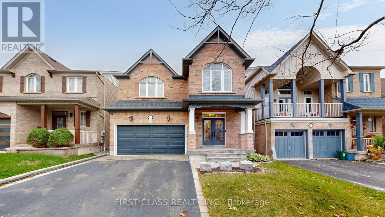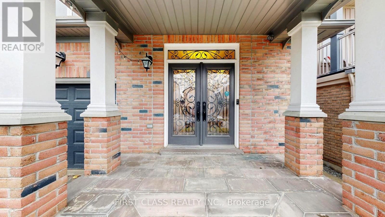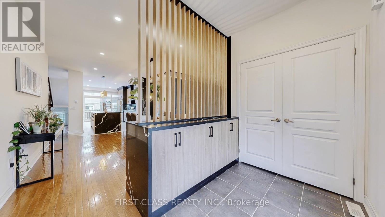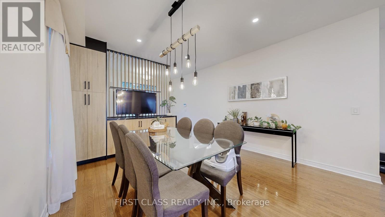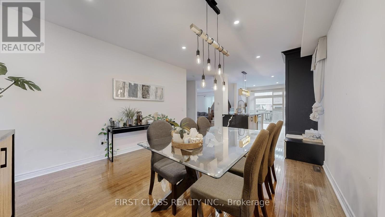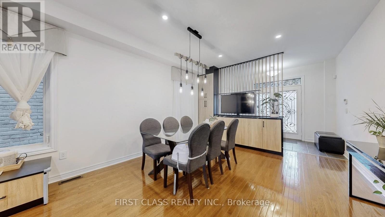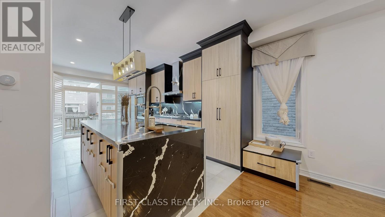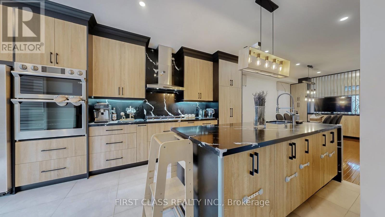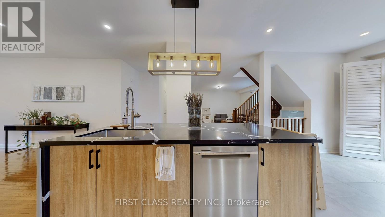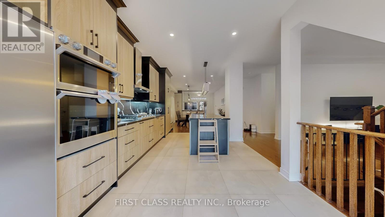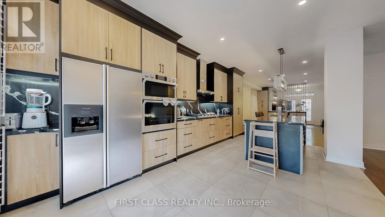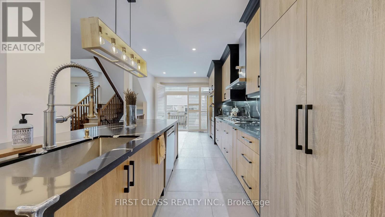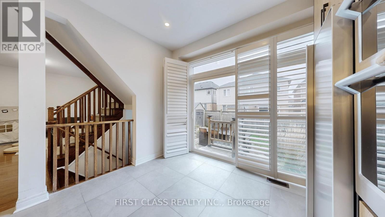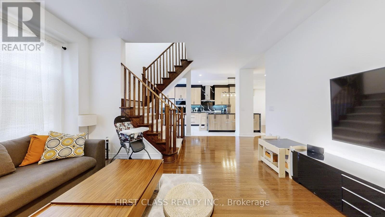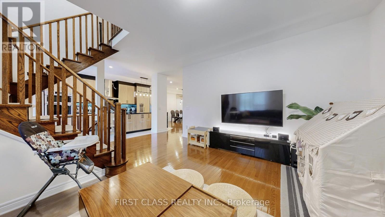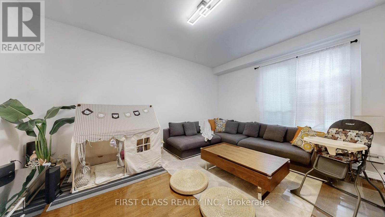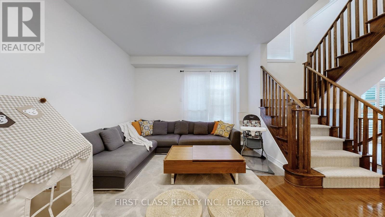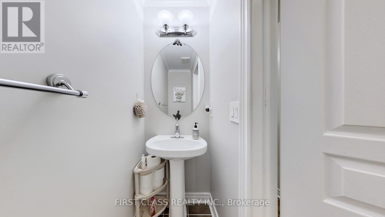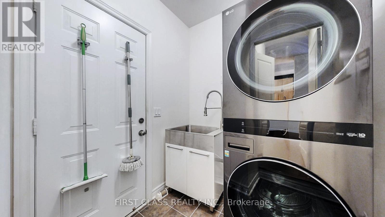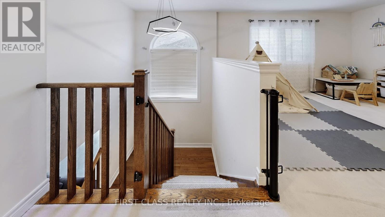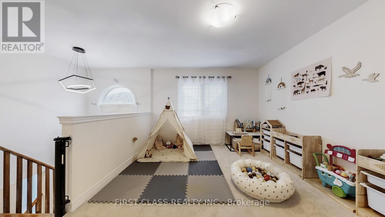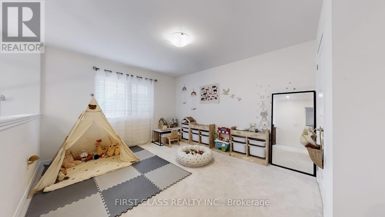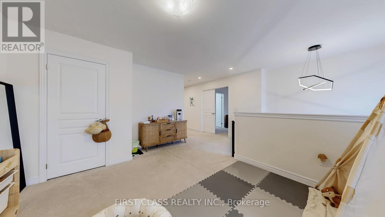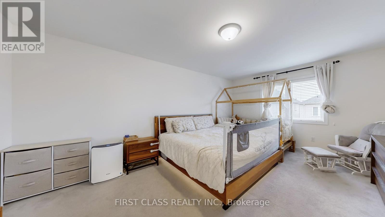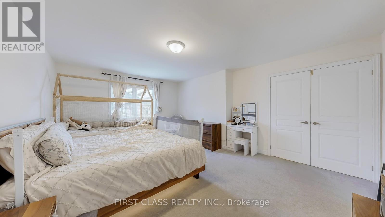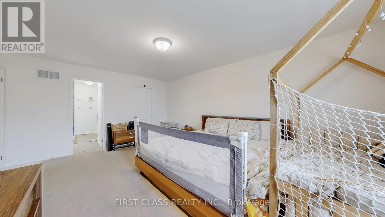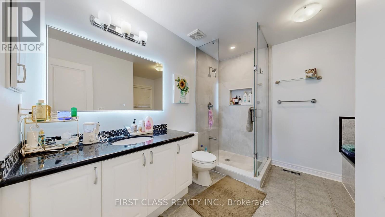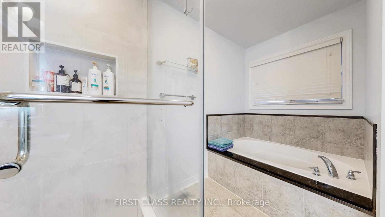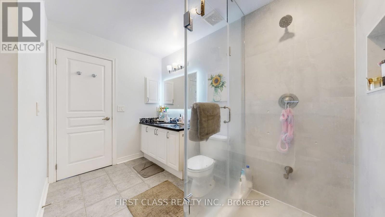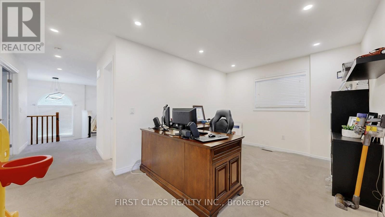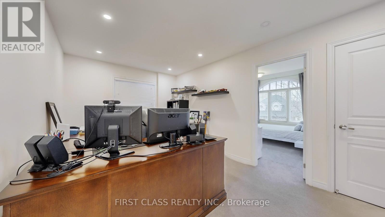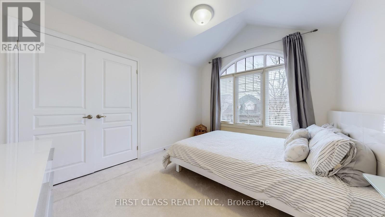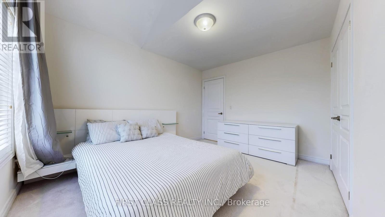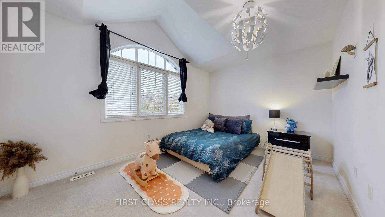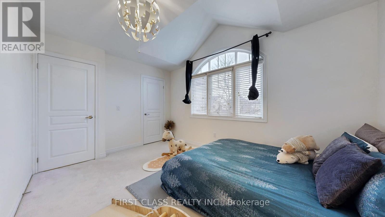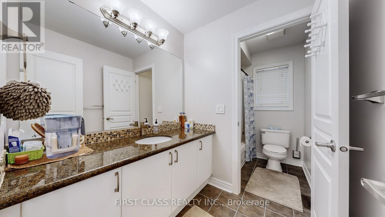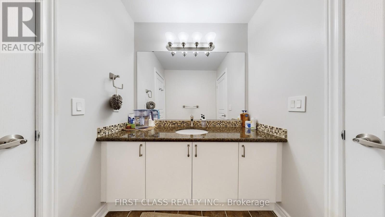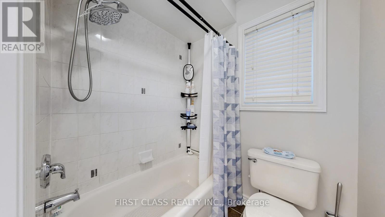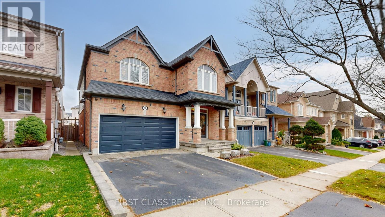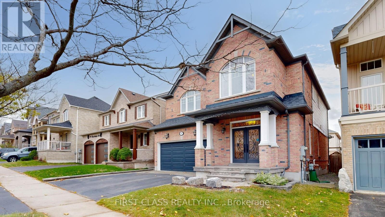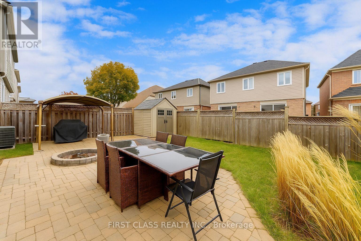5 Bedroom
3 Bathroom
2,000 - 2,500 ft2
Fireplace
Central Air Conditioning
Forced Air
$1,230,000
Welcome to 57 Bambridge St, an executive-style 4-bedroom home that has been extensively updated within the past three years, featuring over $150,000 in renovations and upgrades. Recent improvements include a Lennox furnace (2025), central air conditioning (2024), custom built-ins, fresh designer paint, a fully upgraded kitchen and cabinetry , and newer high-end appliances - all combining modern comfort with timeless elegance. Nestled in a flourishing family-friendly neighborhood just minutes from parks, top-rated schools, transit, and local amenities, this home offers the perfect balance of luxury and convenience. The main floor boasts 9-ft ceilings, warm hardwood flooring, high-end finishes, and an open-concept layout ideal for entertaining family and friends. Upstairs, discover four spacious bedrooms plus a flexible media loft or office. One bedroom has been converted into a recreational area and can easily be restored to a full bedroom if desired. The primary suite features double-door entry, a walk-in closet, and a spa-inspired 4-piece ensuite.Outside, enjoy a private, tranquil backyard - perfect for relaxing or hosting guests. With quality craftsmanship, thoughtful modern updates, and an unbeatable location close to Hwy 401, 412, and 407, 57 Bambridge St is the perfect place to call home. (id:61476)
Property Details
|
MLS® Number
|
E12516846 |
|
Property Type
|
Single Family |
|
Community Name
|
Central East |
|
Amenities Near By
|
Golf Nearby, Hospital, Park, Public Transit, Schools |
|
Equipment Type
|
Water Heater |
|
Parking Space Total
|
4 |
|
Rental Equipment Type
|
Water Heater |
Building
|
Bathroom Total
|
3 |
|
Bedrooms Above Ground
|
4 |
|
Bedrooms Below Ground
|
1 |
|
Bedrooms Total
|
5 |
|
Appliances
|
Dryer, Washer, Window Coverings |
|
Basement Development
|
Unfinished |
|
Basement Type
|
N/a (unfinished) |
|
Construction Style Attachment
|
Detached |
|
Cooling Type
|
Central Air Conditioning |
|
Exterior Finish
|
Brick, Vinyl Siding |
|
Fireplace Present
|
Yes |
|
Flooring Type
|
Hardwood, Carpeted |
|
Foundation Type
|
Unknown |
|
Half Bath Total
|
1 |
|
Heating Fuel
|
Natural Gas |
|
Heating Type
|
Forced Air |
|
Stories Total
|
2 |
|
Size Interior
|
2,000 - 2,500 Ft2 |
|
Type
|
House |
|
Utility Water
|
Municipal Water |
Parking
Land
|
Acreage
|
No |
|
Fence Type
|
Fenced Yard |
|
Land Amenities
|
Golf Nearby, Hospital, Park, Public Transit, Schools |
|
Sewer
|
Sanitary Sewer |
|
Size Depth
|
93 Ft ,2 In |
|
Size Frontage
|
37 Ft ,1 In |
|
Size Irregular
|
37.1 X 93.2 Ft |
|
Size Total Text
|
37.1 X 93.2 Ft |
Rooms
| Level |
Type |
Length |
Width |
Dimensions |
|
Second Level |
Primary Bedroom |
3.74 m |
5.39 m |
3.74 m x 5.39 m |
|
Second Level |
Bedroom 2 |
4.11 m |
3.01 m |
4.11 m x 3.01 m |
|
Second Level |
Bedroom 3 |
4 m |
3.06 m |
4 m x 3.06 m |
|
Second Level |
Media |
2.87 m |
3.9 m |
2.87 m x 3.9 m |
|
Main Level |
Dining Room |
3.6 m |
4.58 m |
3.6 m x 4.58 m |
|
Main Level |
Family Room |
3.61 m |
4.73 m |
3.61 m x 4.73 m |
|
Main Level |
Kitchen |
5.92 m |
3.12 m |
5.92 m x 3.12 m |


