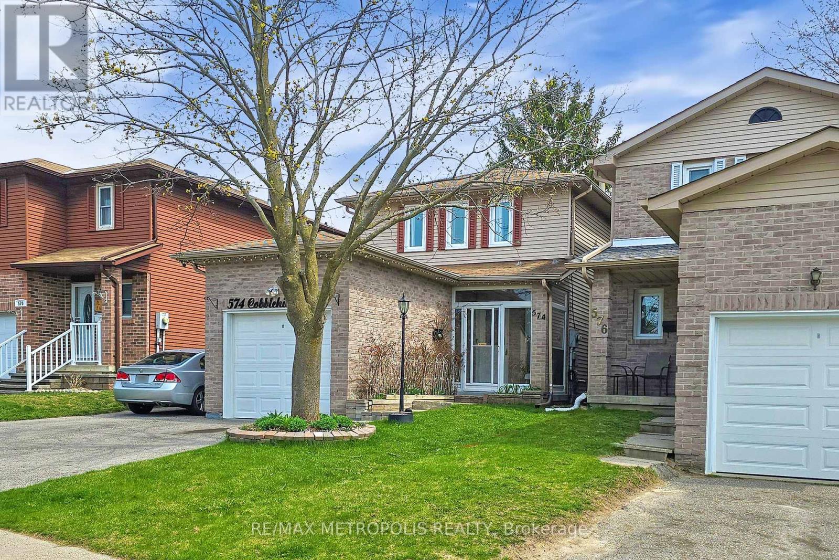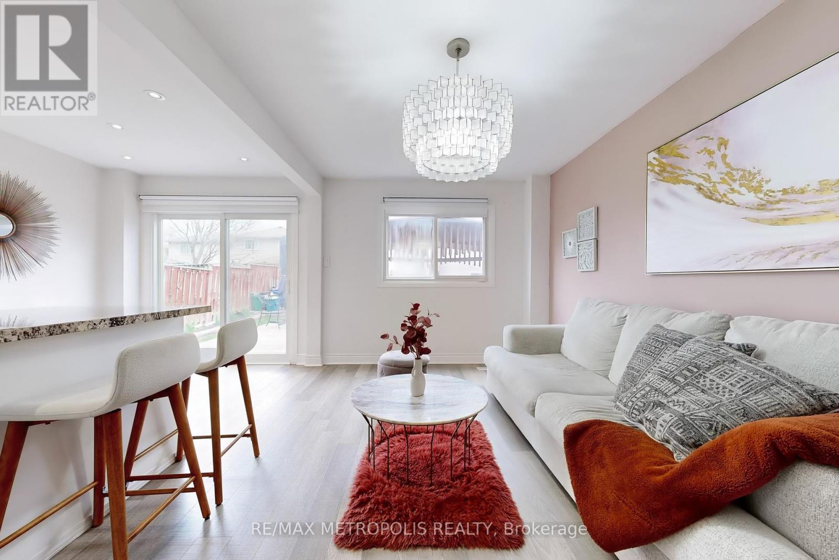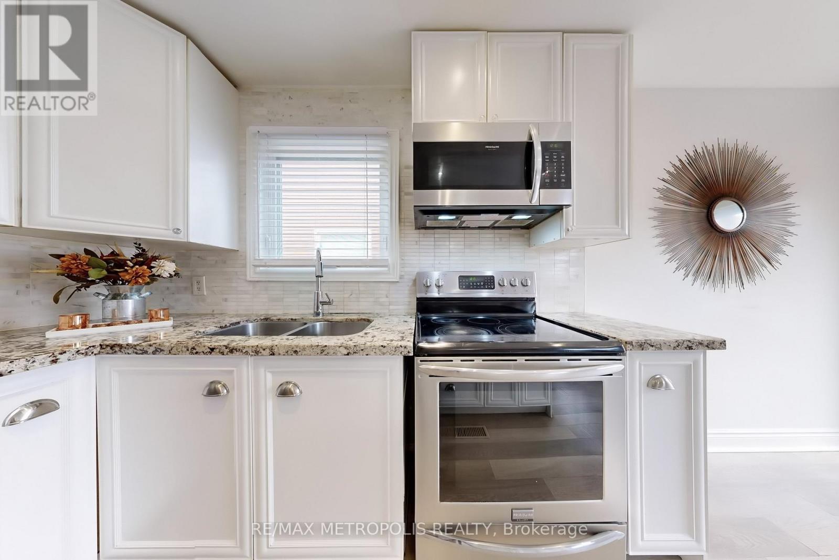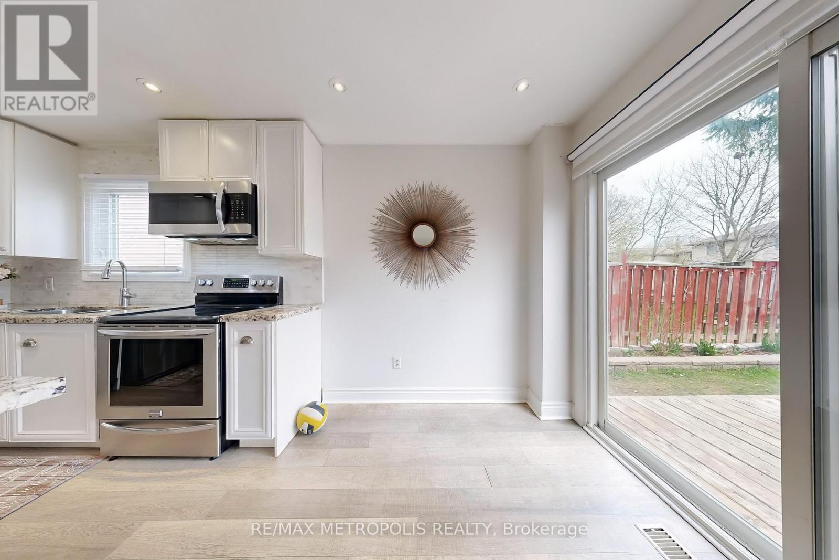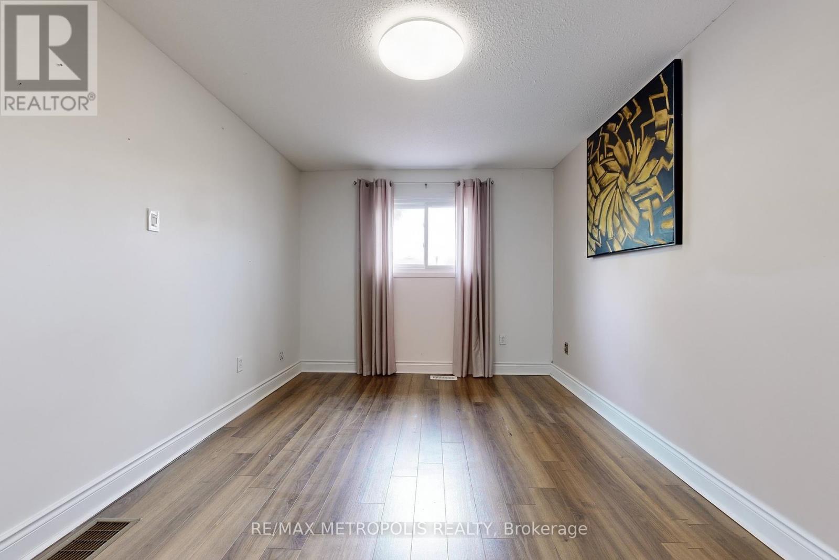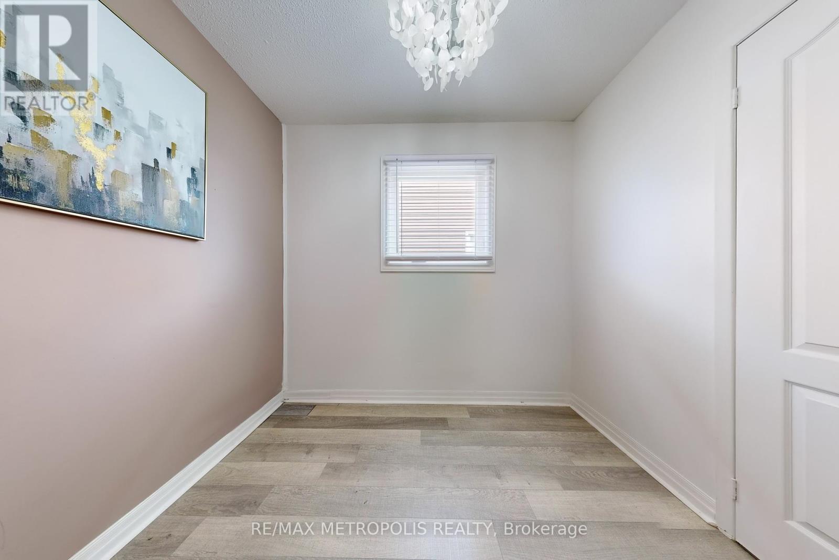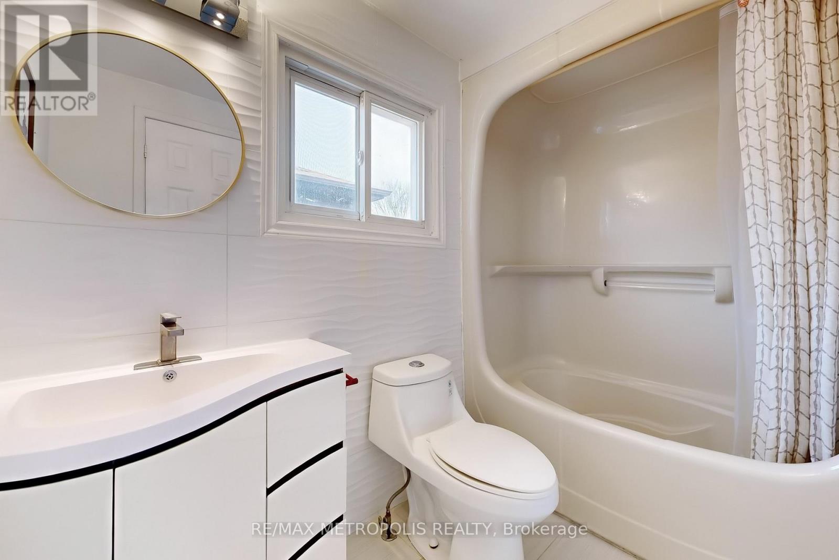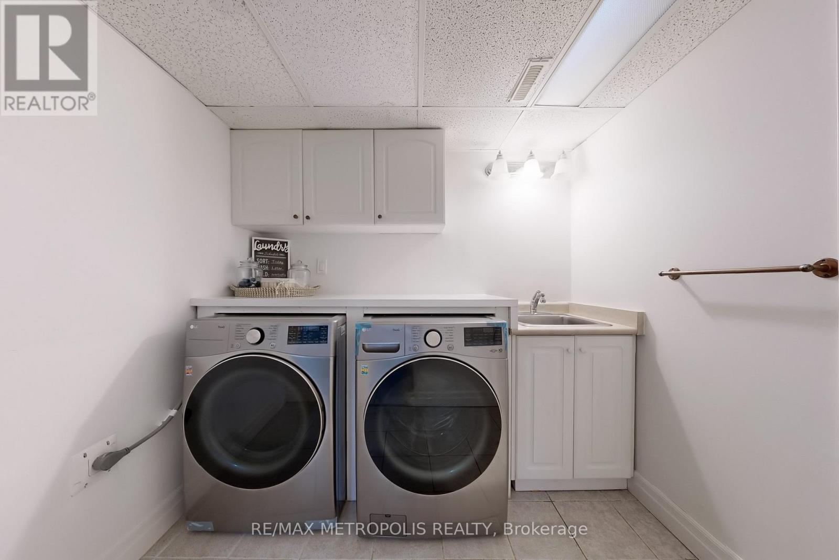5 Bedroom
3 Bathroom
700 - 1,100 ft2
Central Air Conditioning
Forced Air
$699,900
Welcome To 574 Cobblehill Dr - a beautifully maintained detached home nestled in Oshawa's sought-after Pinecrest neighbourhood. This 3+2 bedroom, 3-bathroom property boasts a modern open concept main floor with a renovated kitchen featuring granite countertops, stainless steel appliances, and a walk-out to private backyard oasis complete with a custom gazebo. Enjoy spacious bedrooms with updated flooring throughout, a fully finished basement perfect for extended family or guests, and a bright office ideal for remote work. Located close to top-rated schools, parks, shopping, and transit, this home offers the perfect blend of comfort, style, and convenience. A must-see for families and first-time buyers alike! ** This is a linked property.** (id:61476)
Property Details
|
MLS® Number
|
E12120058 |
|
Property Type
|
Single Family |
|
Neigbourhood
|
Pinecrest |
|
Community Name
|
Pinecrest |
|
Amenities Near By
|
Public Transit, Schools |
|
Community Features
|
Community Centre, School Bus |
|
Parking Space Total
|
3 |
Building
|
Bathroom Total
|
3 |
|
Bedrooms Above Ground
|
3 |
|
Bedrooms Below Ground
|
2 |
|
Bedrooms Total
|
5 |
|
Appliances
|
Dishwasher, Dryer, Stove, Washer, Refrigerator |
|
Basement Development
|
Finished |
|
Basement Type
|
N/a (finished) |
|
Construction Style Attachment
|
Detached |
|
Cooling Type
|
Central Air Conditioning |
|
Exterior Finish
|
Brick |
|
Flooring Type
|
Laminate |
|
Foundation Type
|
Unknown |
|
Half Bath Total
|
1 |
|
Heating Fuel
|
Natural Gas |
|
Heating Type
|
Forced Air |
|
Stories Total
|
2 |
|
Size Interior
|
700 - 1,100 Ft2 |
|
Type
|
House |
|
Utility Water
|
Municipal Water |
Parking
Land
|
Acreage
|
No |
|
Fence Type
|
Fenced Yard |
|
Land Amenities
|
Public Transit, Schools |
|
Sewer
|
Sanitary Sewer |
|
Size Depth
|
105 Ft |
|
Size Frontage
|
29 Ft ,1 In |
|
Size Irregular
|
29.1 X 105 Ft |
|
Size Total Text
|
29.1 X 105 Ft |
Rooms
| Level |
Type |
Length |
Width |
Dimensions |
|
Second Level |
Primary Bedroom |
4.35 m |
2.88 m |
4.35 m x 2.88 m |
|
Second Level |
Bedroom 2 |
3.58 m |
2.56 m |
3.58 m x 2.56 m |
|
Second Level |
Bedroom 3 |
2.68 m |
2.59 m |
2.68 m x 2.59 m |
|
Basement |
Bedroom 4 |
5.06 m |
4.09 m |
5.06 m x 4.09 m |
|
Main Level |
Kitchen |
2.41 m |
2.35 m |
2.41 m x 2.35 m |
|
Main Level |
Dining Room |
2.73 m |
2.67 m |
2.73 m x 2.67 m |
|
Main Level |
Living Room |
5 m |
2.73 m |
5 m x 2.73 m |
|
Main Level |
Office |
2.35 m |
2.25 m |
2.35 m x 2.25 m |
Utilities
|
Cable
|
Installed |
|
Sewer
|
Installed |


