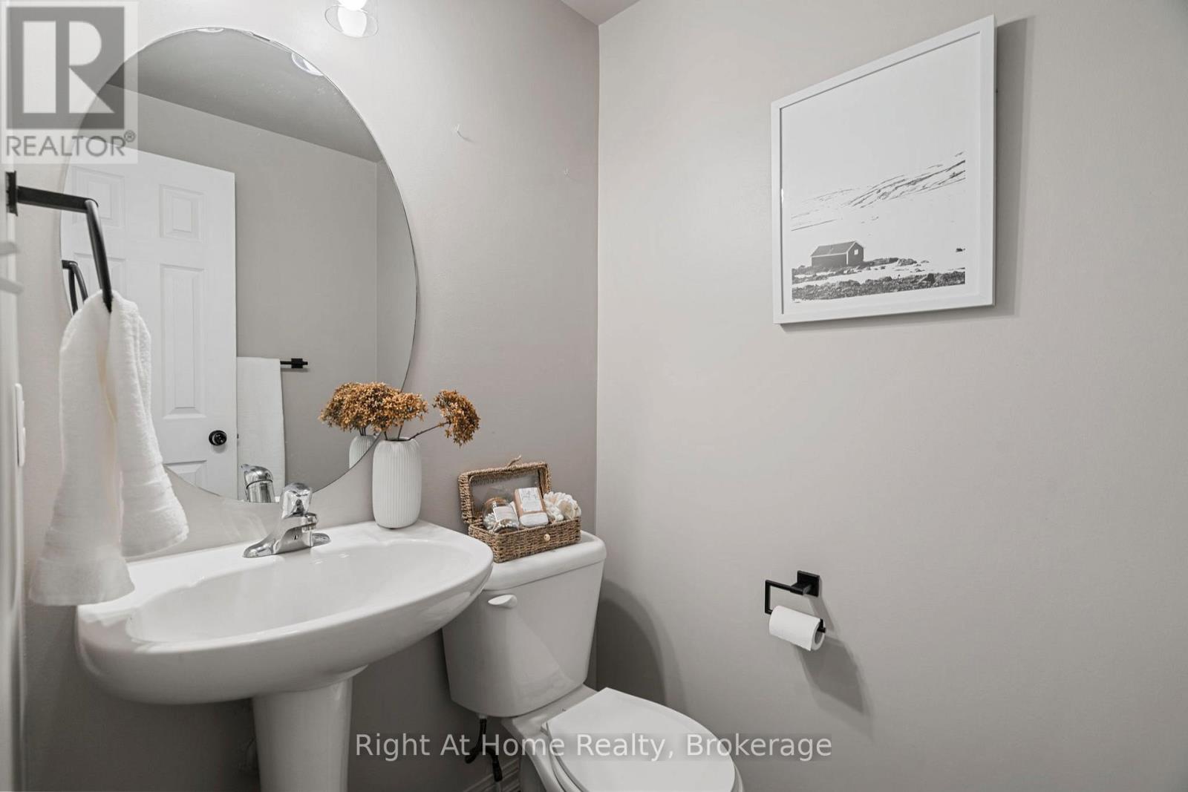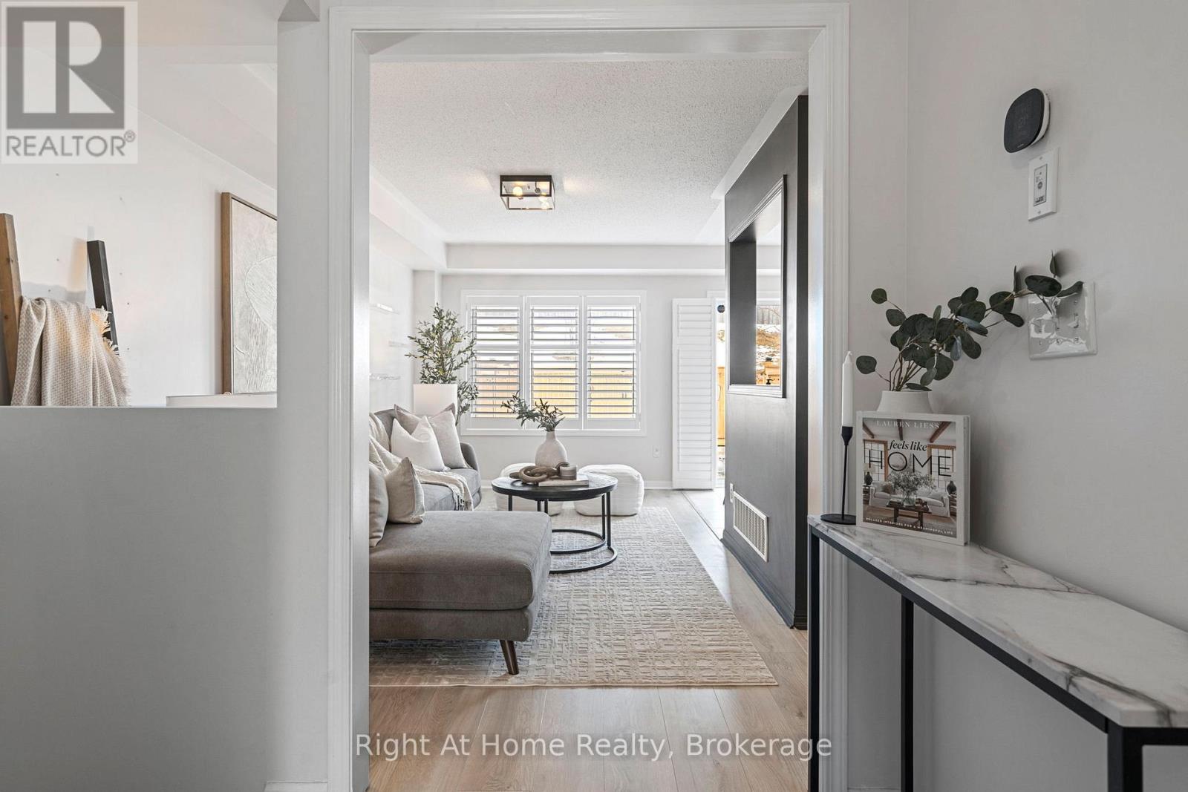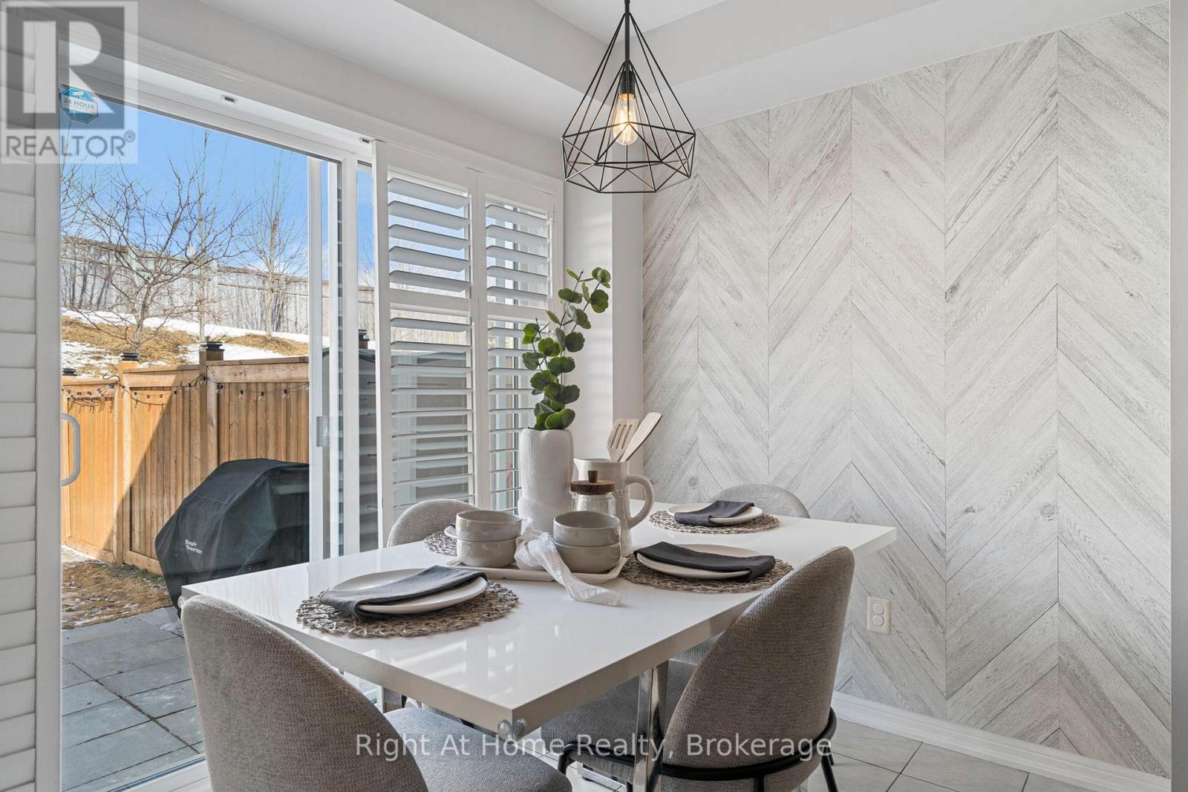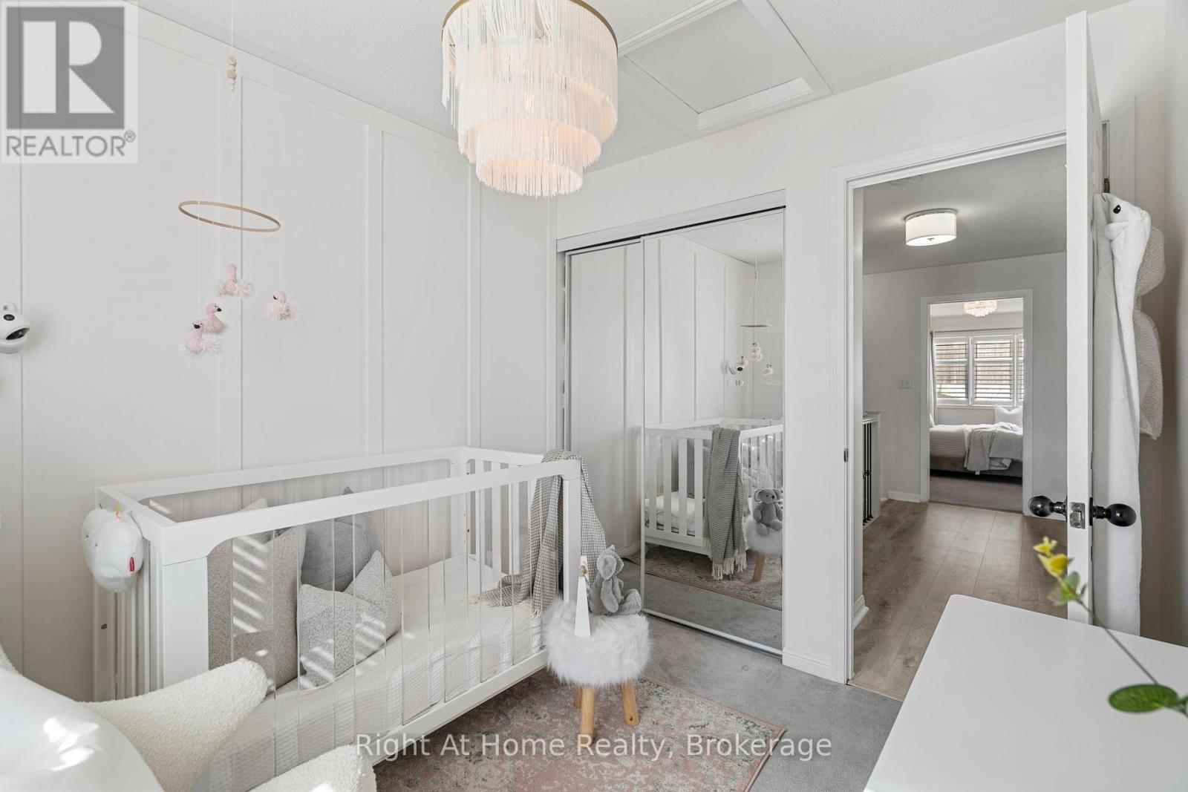3 Bedroom
4 Bathroom
1,100 - 1,500 ft2
Central Air Conditioning
Forced Air
$599,900
Great opportunity to get into an elegantly updated, modern townhouse nestled in a great Bowmanville location; minutes to HWY 401 & all amenities. On the sun-filled main level you will find a cozy living area that is open to an eat in kitchen, which walks out to the fully fenced backyard; no neighbours behind! The kitchen consists of stainless steel appliances & ample counter & cupboard space. Upstairs you will find 3 spacious bedrooms & 2 bathrooms; including an oversized primary bedroom boasting a 4-piece ensuite & walk-in closet. The newly beautifully renovated basement consists of a second sizeable living space, 3-piece bathroom & pot lights throughout! The freshly updated interlock widened driveway leads to the built-in garage. Updated light fixtures throughout the house! (id:61476)
Property Details
|
MLS® Number
|
E12113970 |
|
Property Type
|
Single Family |
|
Community Name
|
Bowmanville |
|
Parking Space Total
|
2 |
Building
|
Bathroom Total
|
4 |
|
Bedrooms Above Ground
|
3 |
|
Bedrooms Total
|
3 |
|
Age
|
6 To 15 Years |
|
Appliances
|
Water Heater, Dishwasher, Dryer, Stove, Washer, Window Coverings, Refrigerator |
|
Basement Development
|
Finished |
|
Basement Type
|
N/a (finished) |
|
Construction Style Attachment
|
Attached |
|
Cooling Type
|
Central Air Conditioning |
|
Exterior Finish
|
Vinyl Siding |
|
Foundation Type
|
Concrete |
|
Half Bath Total
|
1 |
|
Heating Fuel
|
Natural Gas |
|
Heating Type
|
Forced Air |
|
Stories Total
|
2 |
|
Size Interior
|
1,100 - 1,500 Ft2 |
|
Type
|
Row / Townhouse |
|
Utility Water
|
Municipal Water |
Parking
Land
|
Acreage
|
No |
|
Sewer
|
Sanitary Sewer |
Rooms
| Level |
Type |
Length |
Width |
Dimensions |
|
Second Level |
Primary Bedroom |
4.88 m |
3.48 m |
4.88 m x 3.48 m |
|
Second Level |
Bedroom 2 |
3.24 m |
2.5 m |
3.24 m x 2.5 m |
|
Second Level |
Bedroom 3 |
2.87 m |
2.5 m |
2.87 m x 2.5 m |
|
Basement |
Living Room |
5.03 m |
4.27 m |
5.03 m x 4.27 m |
|
Main Level |
Living Room |
4.88 m |
2.75 m |
4.88 m x 2.75 m |
|
Main Level |
Kitchen |
3.24 m |
2.38 m |
3.24 m x 2.38 m |
|
Main Level |
Dining Room |
2.38 m |
2.14 m |
2.38 m x 2.14 m |



































