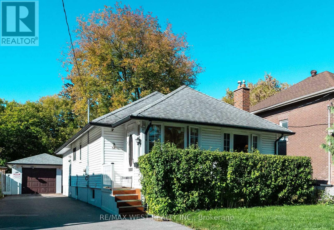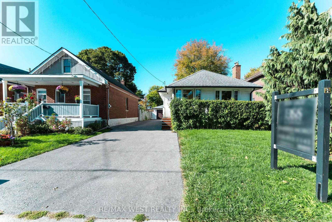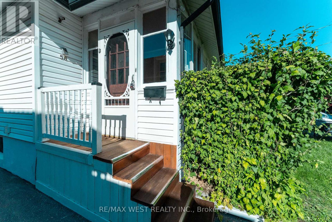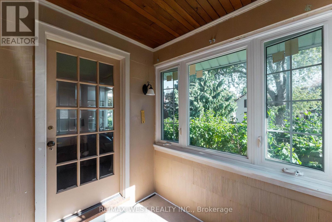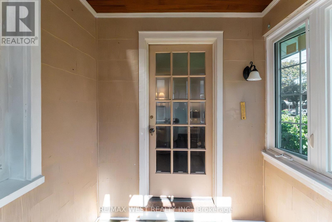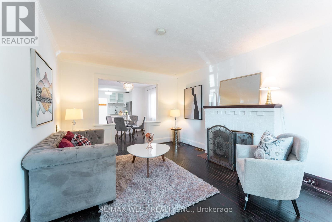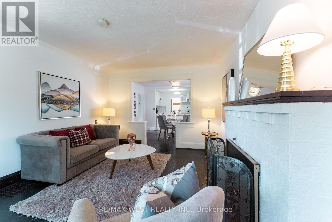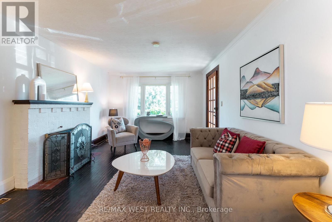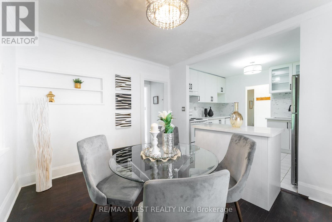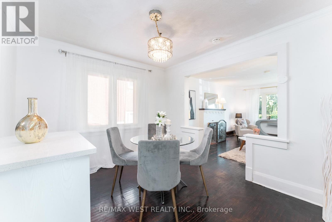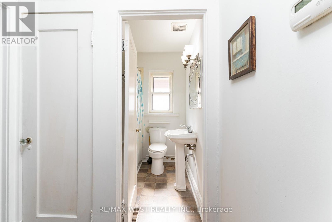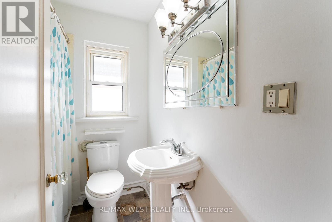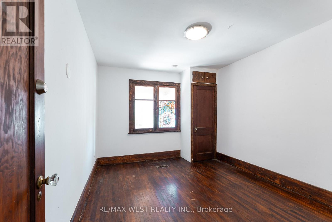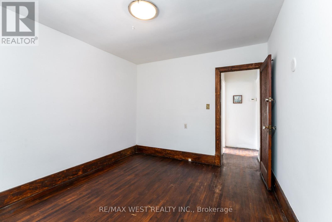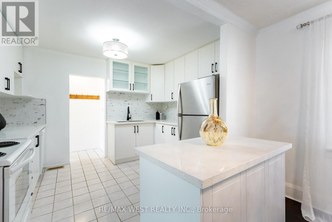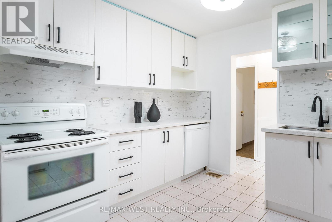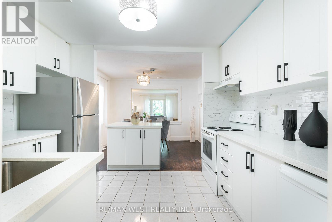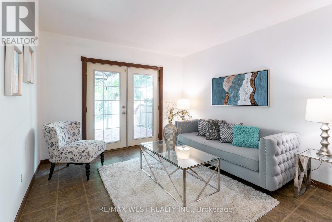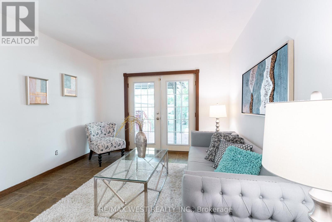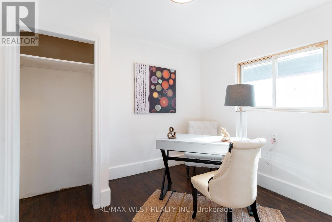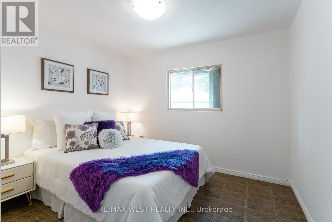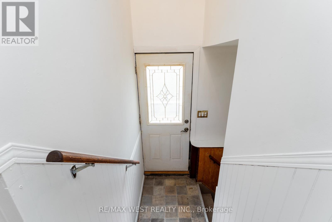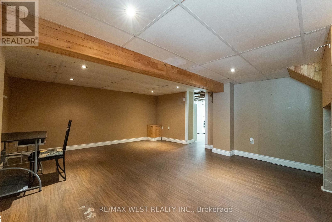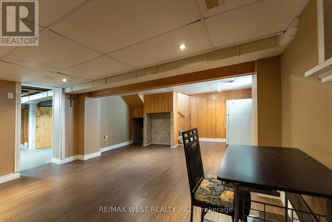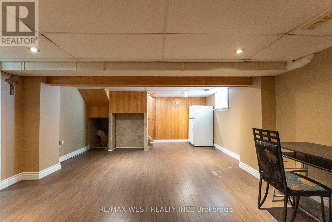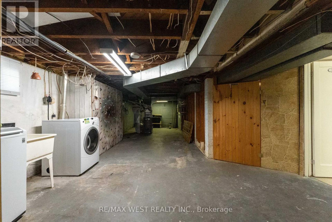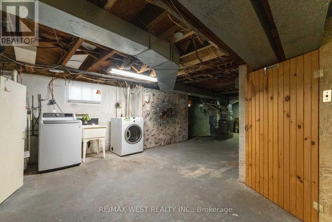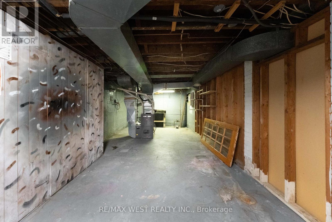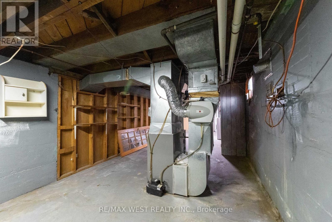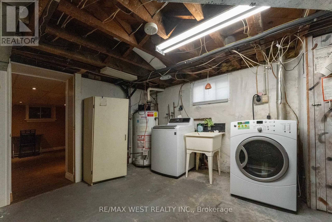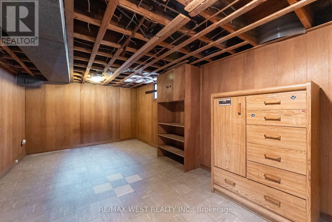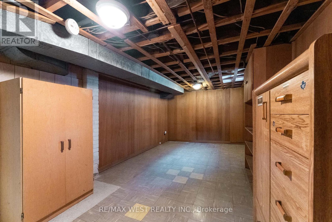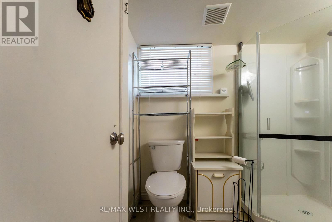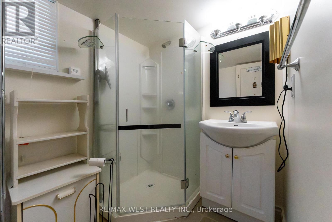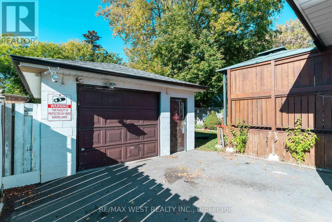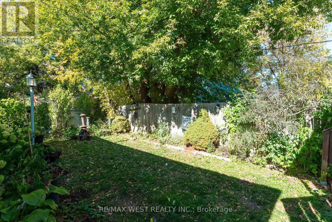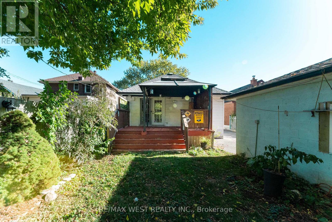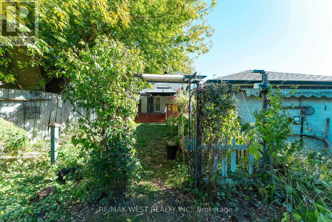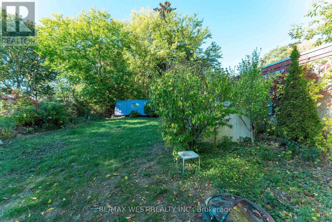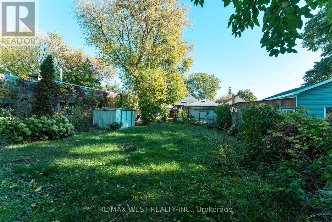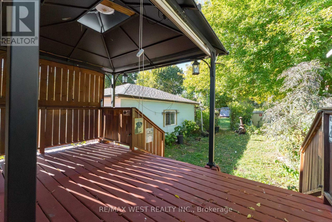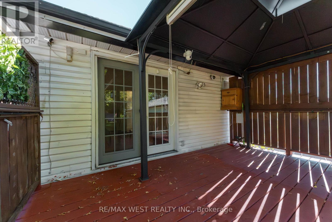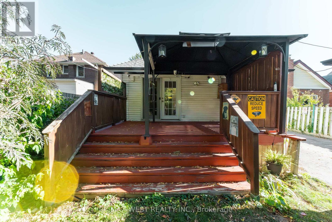5 Bedroom
2 Bathroom
1,100 - 1,500 ft2
Bungalow
Fireplace
Central Air Conditioning
Forced Air
$699,900
Outstanding location! Steps to King St and all conveniences on a spectacular lush 40x200 ft lot filled with trees, bushes and perennials - giving the property a cottage feel. Only minutes to Oshawa Center, downtown, schools, parks, shops, transit and 401. This spacious 4 bedroom bungalow (1146 sq ft) with 2 entrances to the upper and lower floors and a detached 1.5 garage offers several possibilities. An in-law apartment can easily be created in the partly finished basement which already has a rec room, 3 pc washroom, separate entrance and multiple windows. The spacious garage can be turned into a garden /coach unit for extra income. Some updates include 100 amp breaker service, copper wiring and plumbing, some windows and the back deck. The kitchen was renovated in 2025. At present the primary bedroom is used as a family room with a walk out to the deck and the wonderful private garden. 5 cars can be parked on the updated driveway. This one is a must see property! (id:61476)
Property Details
|
MLS® Number
|
E12467153 |
|
Property Type
|
Single Family |
|
Neigbourhood
|
Vanier |
|
Community Name
|
Vanier |
|
Amenities Near By
|
Park, Public Transit |
|
Equipment Type
|
Water Heater |
|
Parking Space Total
|
6 |
|
Rental Equipment Type
|
Water Heater |
|
Structure
|
Shed |
Building
|
Bathroom Total
|
2 |
|
Bedrooms Above Ground
|
4 |
|
Bedrooms Below Ground
|
1 |
|
Bedrooms Total
|
5 |
|
Appliances
|
Dishwasher, Dryer, Stove, Washer, Refrigerator |
|
Architectural Style
|
Bungalow |
|
Basement Development
|
Partially Finished |
|
Basement Features
|
Separate Entrance |
|
Basement Type
|
N/a (partially Finished) |
|
Construction Style Attachment
|
Detached |
|
Cooling Type
|
Central Air Conditioning |
|
Exterior Finish
|
Vinyl Siding |
|
Fireplace Present
|
Yes |
|
Foundation Type
|
Block |
|
Heating Fuel
|
Natural Gas |
|
Heating Type
|
Forced Air |
|
Stories Total
|
1 |
|
Size Interior
|
1,100 - 1,500 Ft2 |
|
Type
|
House |
|
Utility Water
|
Municipal Water |
Parking
Land
|
Acreage
|
No |
|
Land Amenities
|
Park, Public Transit |
|
Sewer
|
Sanitary Sewer |
|
Size Depth
|
200 Ft |
|
Size Frontage
|
40 Ft ,1 In |
|
Size Irregular
|
40.1 X 200 Ft |
|
Size Total Text
|
40.1 X 200 Ft |
Rooms
| Level |
Type |
Length |
Width |
Dimensions |
|
Basement |
Recreational, Games Room |
6.36 m |
4.31 m |
6.36 m x 4.31 m |
|
Basement |
Bedroom 5 |
5.93 m |
3.08 m |
5.93 m x 3.08 m |
|
Main Level |
Living Room |
4.82 m |
3.59 m |
4.82 m x 3.59 m |
|
Main Level |
Dining Room |
3.59 m |
3.12 m |
3.59 m x 3.12 m |
|
Main Level |
Kitchen |
3.59 m |
2.72 m |
3.59 m x 2.72 m |
|
Main Level |
Primary Bedroom |
3.91 m |
3.08 m |
3.91 m x 3.08 m |
|
Main Level |
Bedroom 2 |
3.84 m |
3.01 m |
3.84 m x 3.01 m |
|
Main Level |
Bedroom 3 |
3.25 m |
2.7 m |
3.25 m x 2.7 m |
|
Main Level |
Bedroom 4 |
3.1 m |
2.65 m |
3.1 m x 2.65 m |
Utilities
|
Cable
|
Installed |
|
Electricity
|
Installed |


