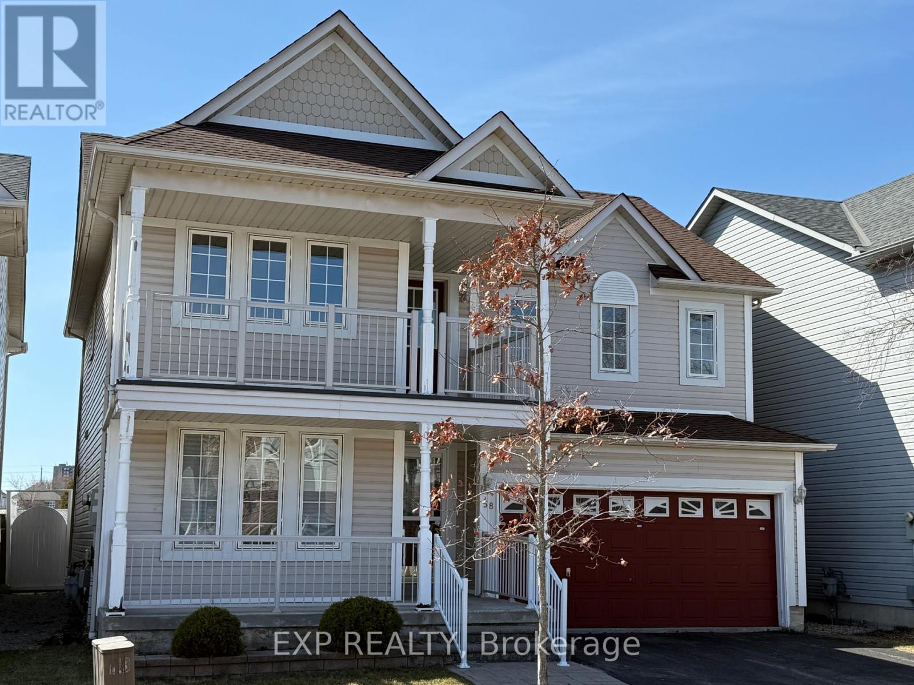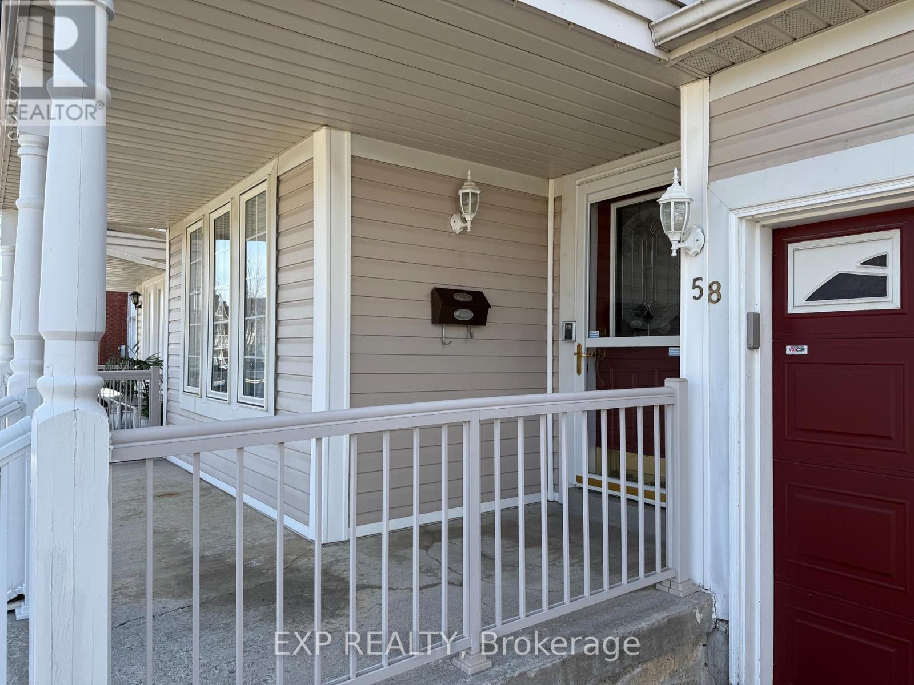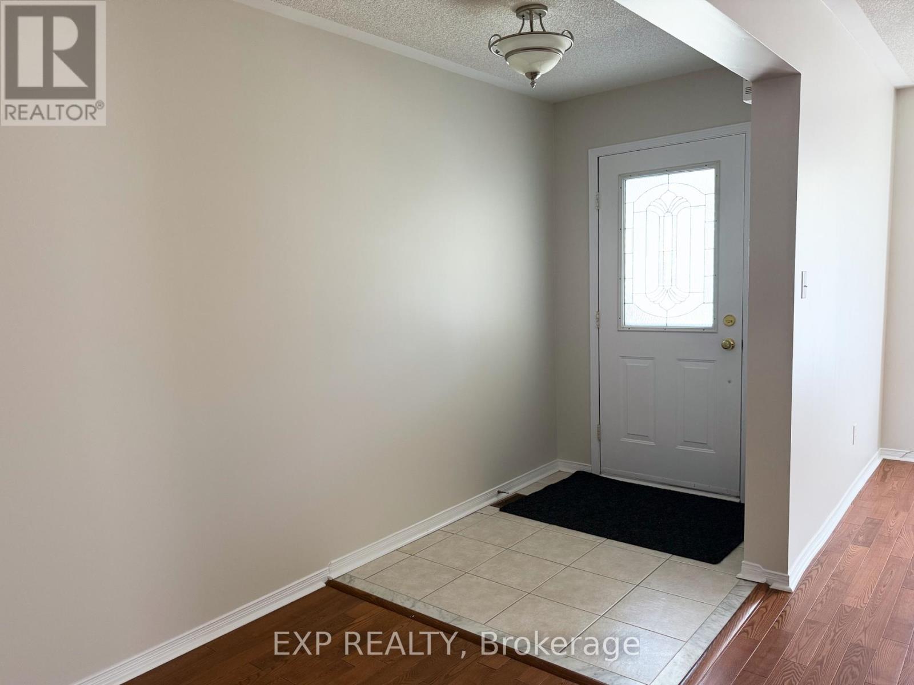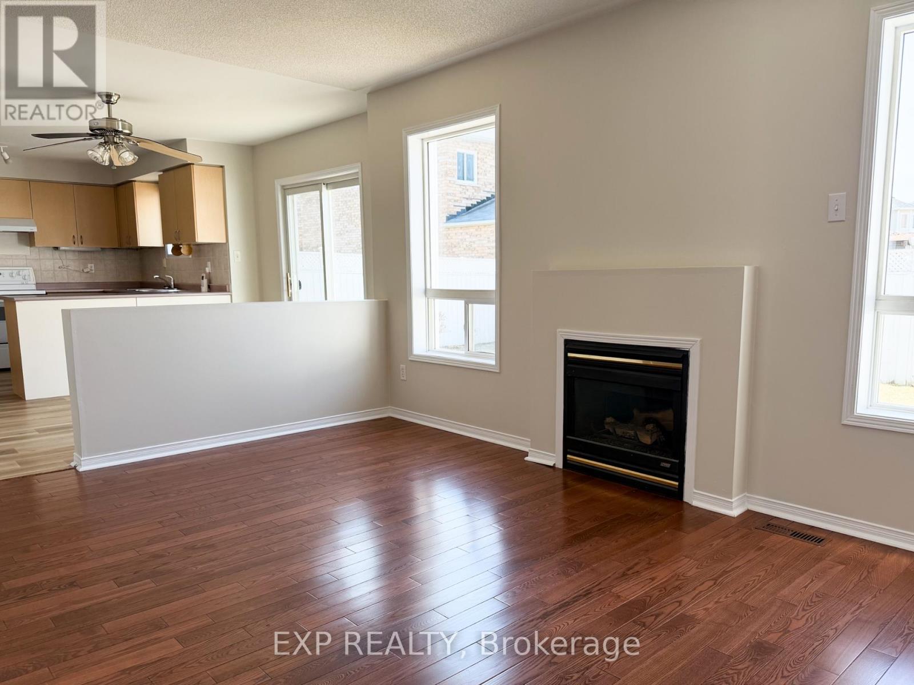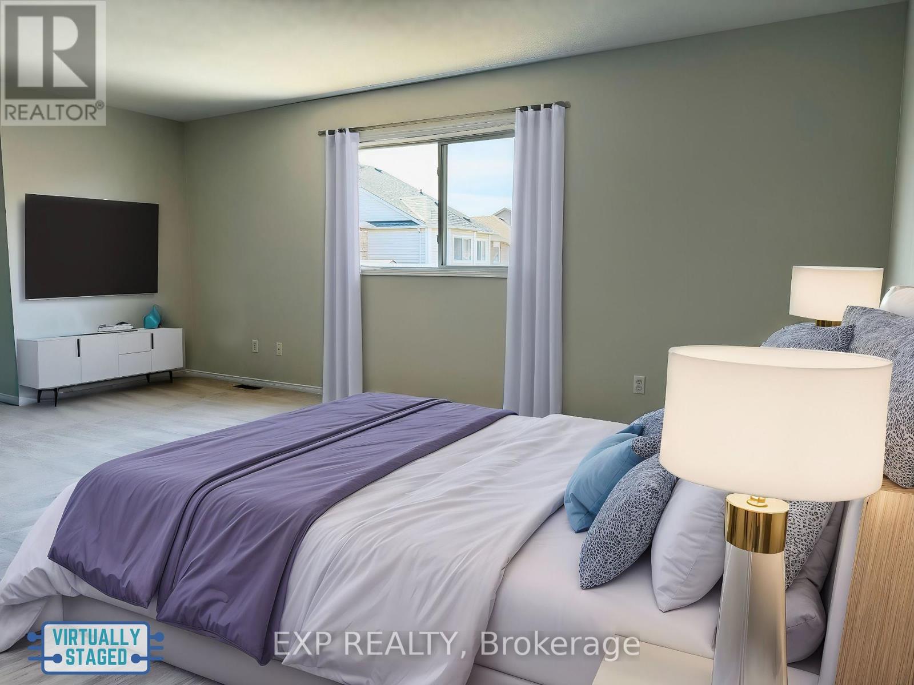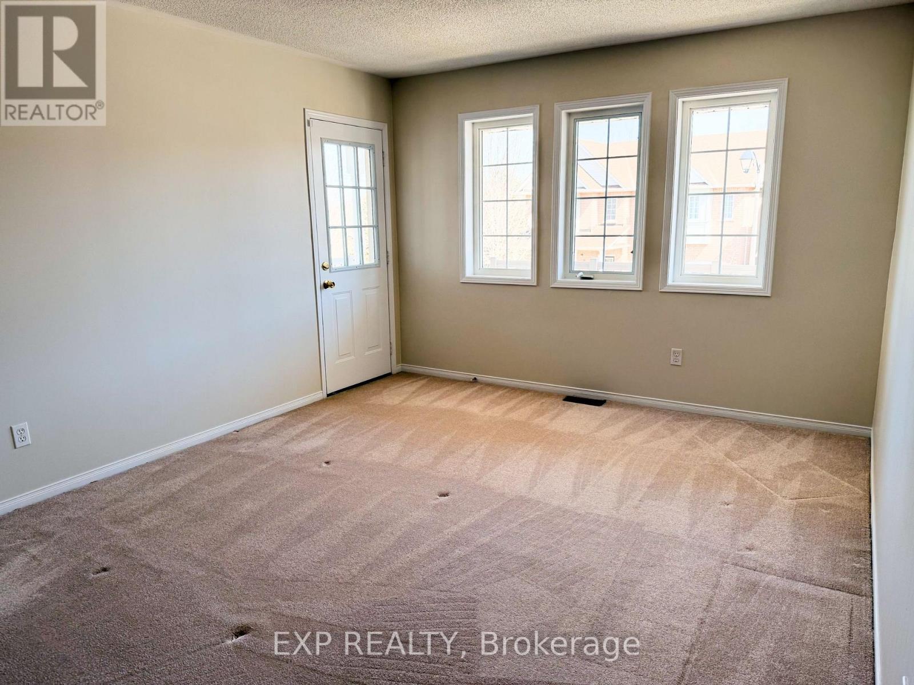58 Greenhalf Drive Ajax, Ontario L1S 7N7
$998,500
Located in the family-friendly Pickering Beach community of South Ajax, 58 Greenhalf Drive offers over 2,300 square feet of well-planned living space that's ready for your personal touches. This 4-bedroom, 3-bathroom home includes solid hardwood floors on the main level, a gas fireplace in the family room, and convenient main-floor laundry with direct access to the attached two-car garage. The living room and dining room provide options for large gatherings or quiet conversations. The kitchen has a breakfast area that walks out to the backyard, and allows conversation to flow right into the family room. Upstairs, the large primary bedroom features a walk-in closet and an oversized 4-piece ensuite with a soaker tub and separate shower. Two of the bedrooms open onto the second-floor balcony, which is an excellent place to sit and sip. The full, unfinished basement has a rough-in for an additional bathroom, and offers great potential for additional living space. The home also includes a 240v power supply in the garage (not an EV plug), a roof replaced in 2015, and a new furnace and A/C system installed in 2021. Situated close to Hwy 401, the location offers quick access to shopping, groceries, restaurants, and the Ajax Waterfront Trails. There are also several schools, parkettes, and green spaces nearby, making this home a solid option for growing or multi-generational families. (id:61476)
Open House
This property has open houses!
2:00 pm
Ends at:4:00 pm
2:00 pm
Ends at:4:00 pm
Property Details
| MLS® Number | E12060850 |
| Property Type | Single Family |
| Neigbourhood | Lake Vista |
| Community Name | South East |
| Amenities Near By | Hospital, Schools |
| Community Features | School Bus |
| Equipment Type | None |
| Features | Flat Site |
| Parking Space Total | 5 |
| Rental Equipment Type | None |
| Structure | Porch |
Building
| Bathroom Total | 3 |
| Bedrooms Above Ground | 4 |
| Bedrooms Total | 4 |
| Age | 16 To 30 Years |
| Amenities | Fireplace(s) |
| Appliances | Water Heater, Water Heater - Tankless, Water Meter, Dishwasher, Dryer, Stove, Washer, Window Coverings, Refrigerator |
| Basement Development | Unfinished |
| Basement Type | Full (unfinished) |
| Construction Style Attachment | Detached |
| Cooling Type | Central Air Conditioning |
| Exterior Finish | Vinyl Siding |
| Fireplace Present | Yes |
| Fireplace Total | 1 |
| Flooring Type | Hardwood, Laminate, Carpeted |
| Foundation Type | Block |
| Half Bath Total | 1 |
| Heating Fuel | Natural Gas |
| Heating Type | Forced Air |
| Stories Total | 2 |
| Size Interior | 2,000 - 2,500 Ft2 |
| Type | House |
| Utility Water | Municipal Water |
Parking
| Attached Garage | |
| Garage |
Land
| Acreage | No |
| Fence Type | Fenced Yard |
| Land Amenities | Hospital, Schools |
| Landscape Features | Landscaped |
| Sewer | Sanitary Sewer |
| Size Depth | 80 Ft ,8 In |
| Size Frontage | 41 Ft ,2 In |
| Size Irregular | 41.2 X 80.7 Ft |
| Size Total Text | 41.2 X 80.7 Ft|under 1/2 Acre |
| Zoning Description | R1-d |
Rooms
| Level | Type | Length | Width | Dimensions |
|---|---|---|---|---|
| Second Level | Primary Bedroom | 5.5 m | 4.42 m | 5.5 m x 4.42 m |
| Second Level | Bedroom 2 | 4.88 m | 3.41 m | 4.88 m x 3.41 m |
| Second Level | Bedroom 3 | 4.55 m | 3.16 m | 4.55 m x 3.16 m |
| Second Level | Bedroom 4 | 5.18 m | 3.41 m | 5.18 m x 3.41 m |
| Main Level | Living Room | 3.32 m | 3.38 m | 3.32 m x 3.38 m |
| Main Level | Dining Room | 3.25 m | 3.38 m | 3.25 m x 3.38 m |
| Main Level | Kitchen | 3.55 m | 2.85 m | 3.55 m x 2.85 m |
| Main Level | Eating Area | 3.32 m | 2.53 m | 3.32 m x 2.53 m |
| Main Level | Family Room | 4.89 m | 3.03 m | 4.89 m x 3.03 m |
| Main Level | Laundry Room | 3 m | 1.5 m | 3 m x 1.5 m |
Utilities
| Cable | Installed |
| Sewer | Installed |
Contact Us
Contact us for more information


