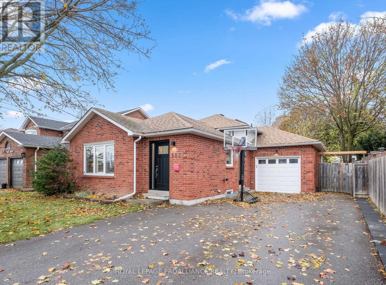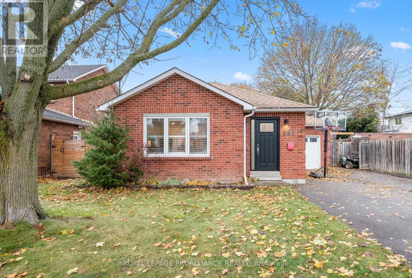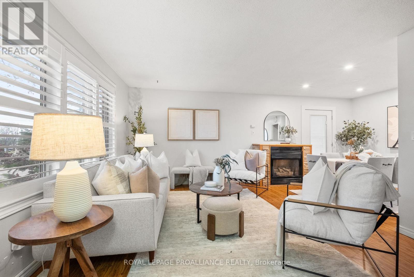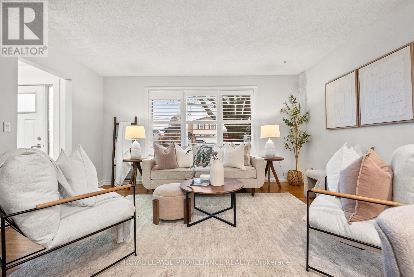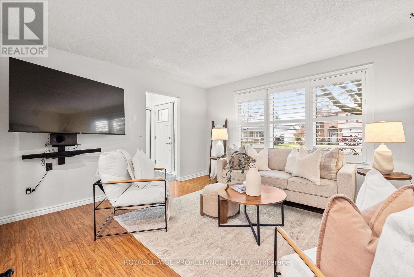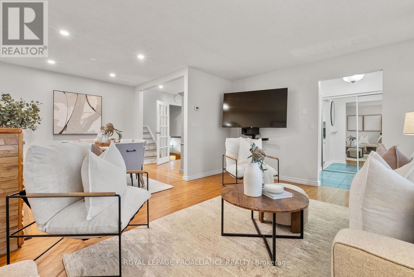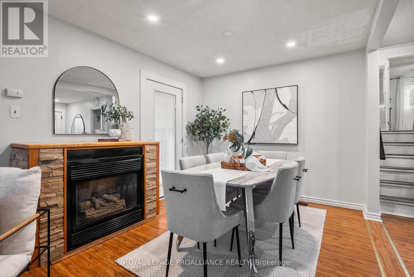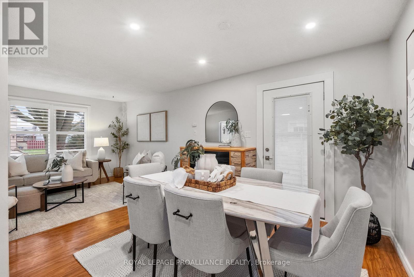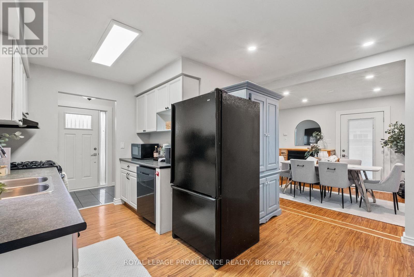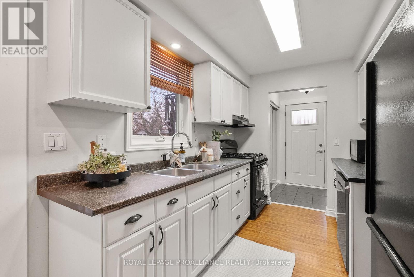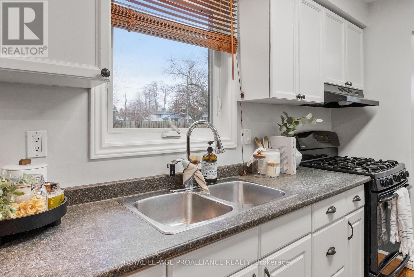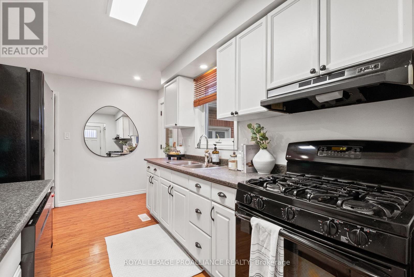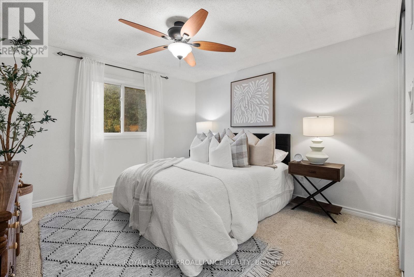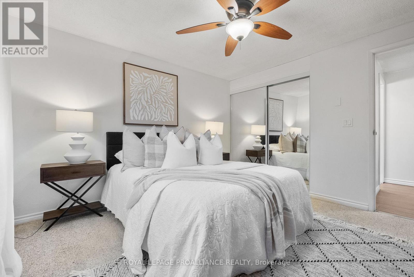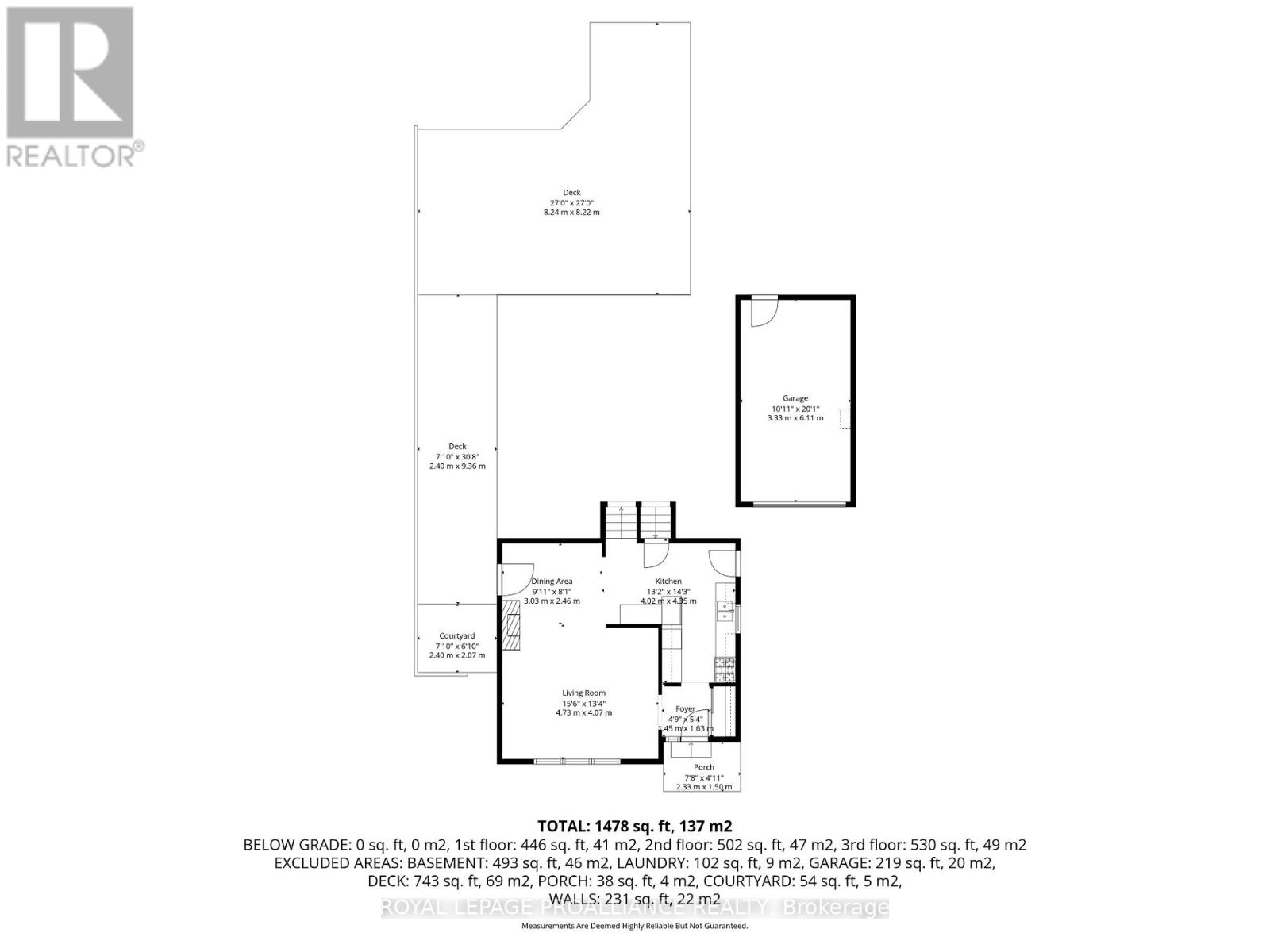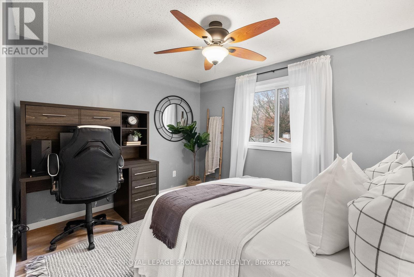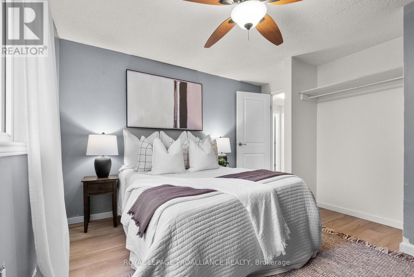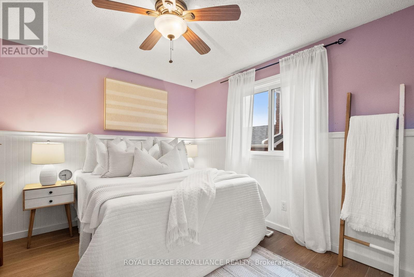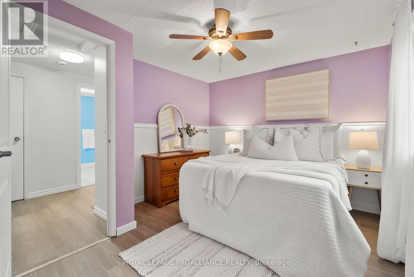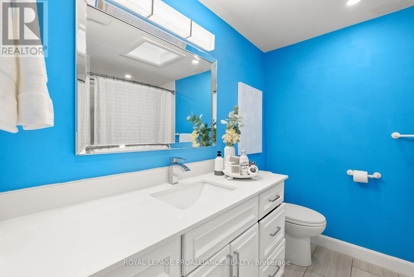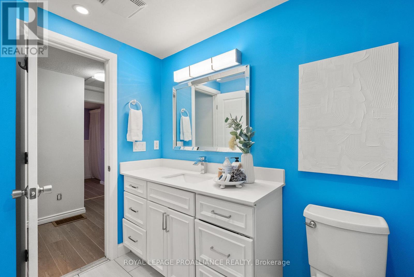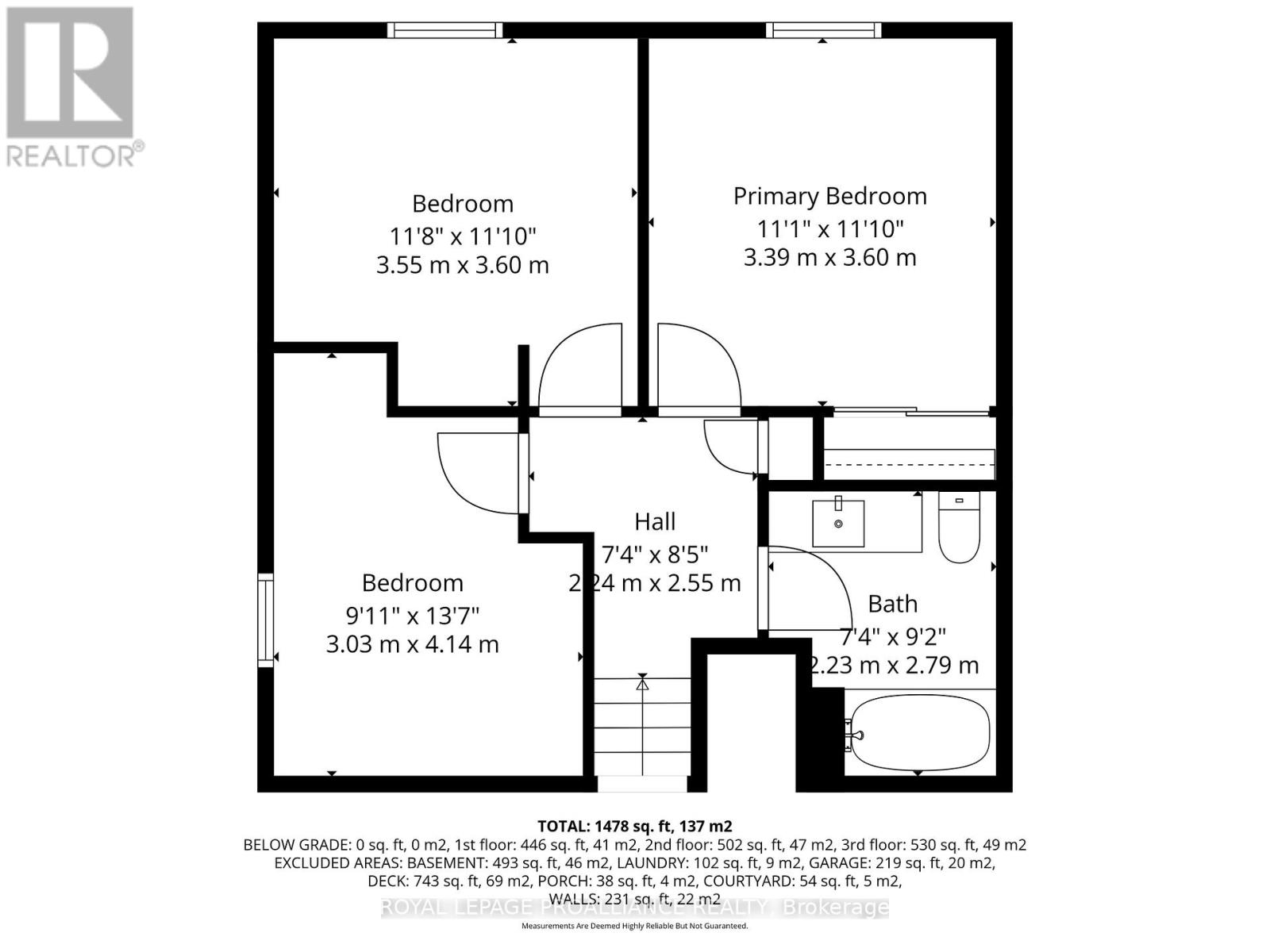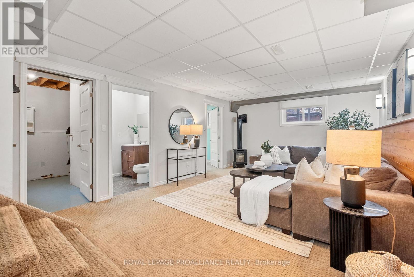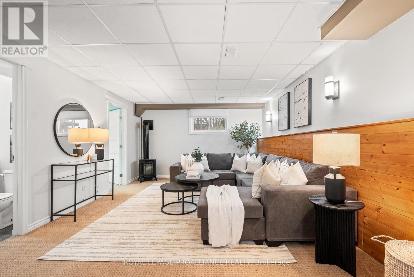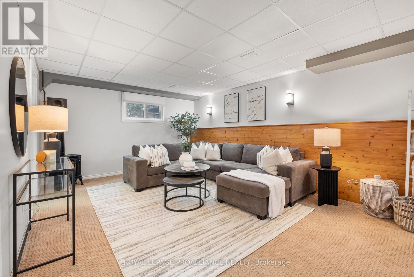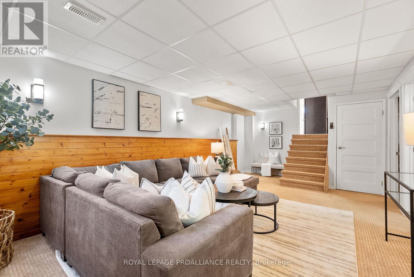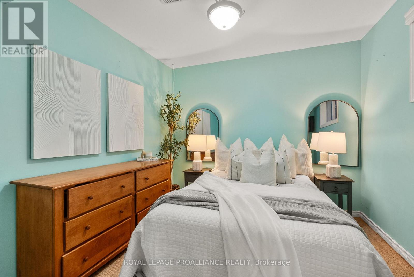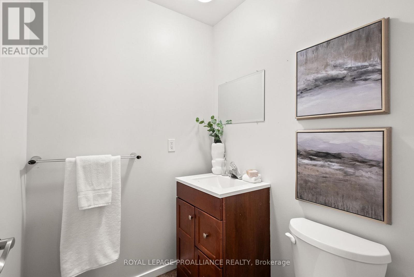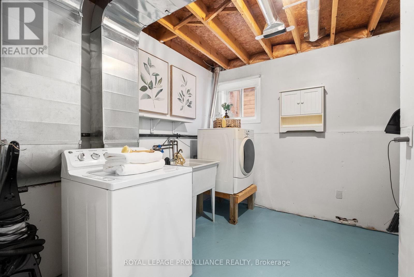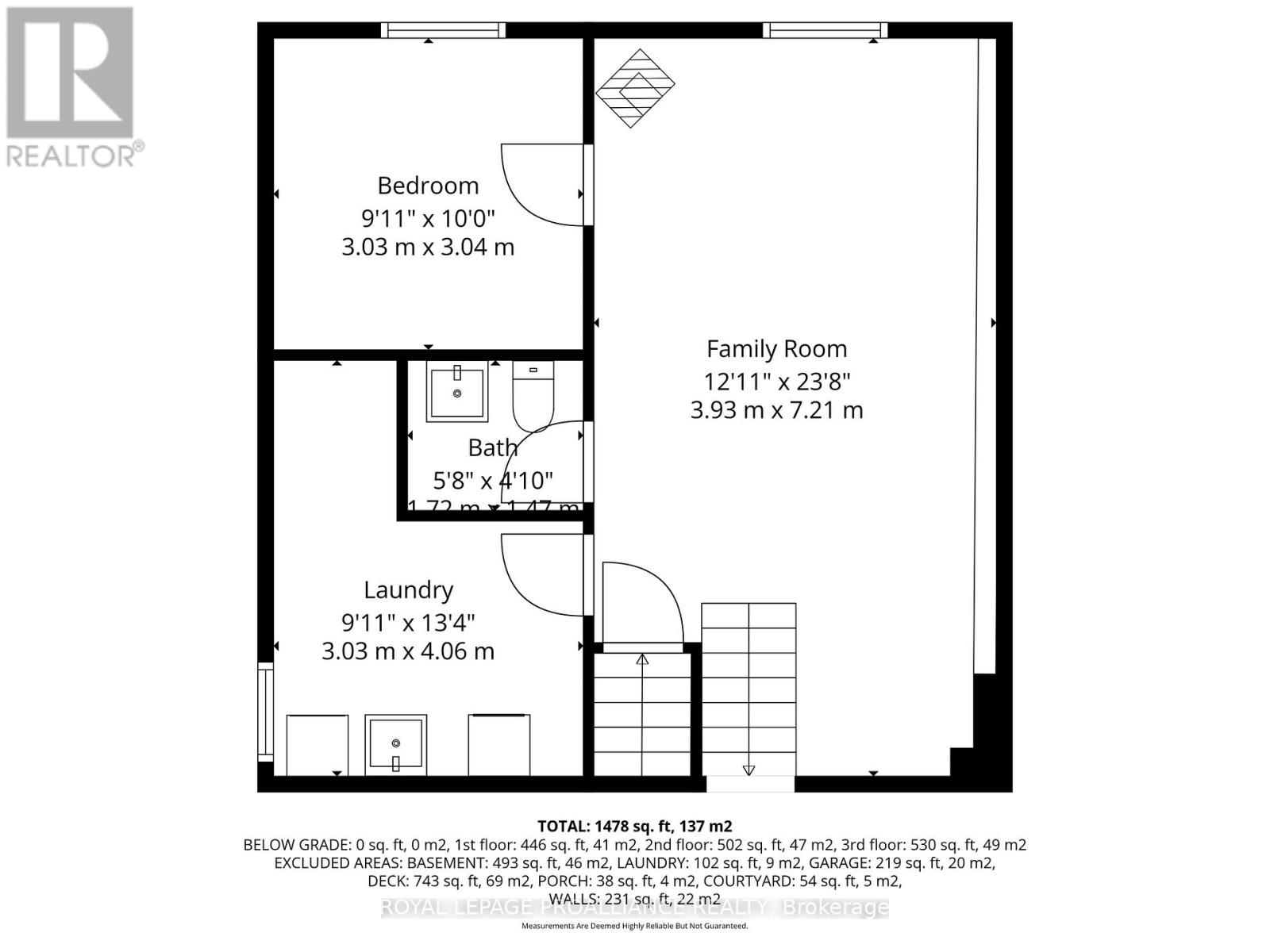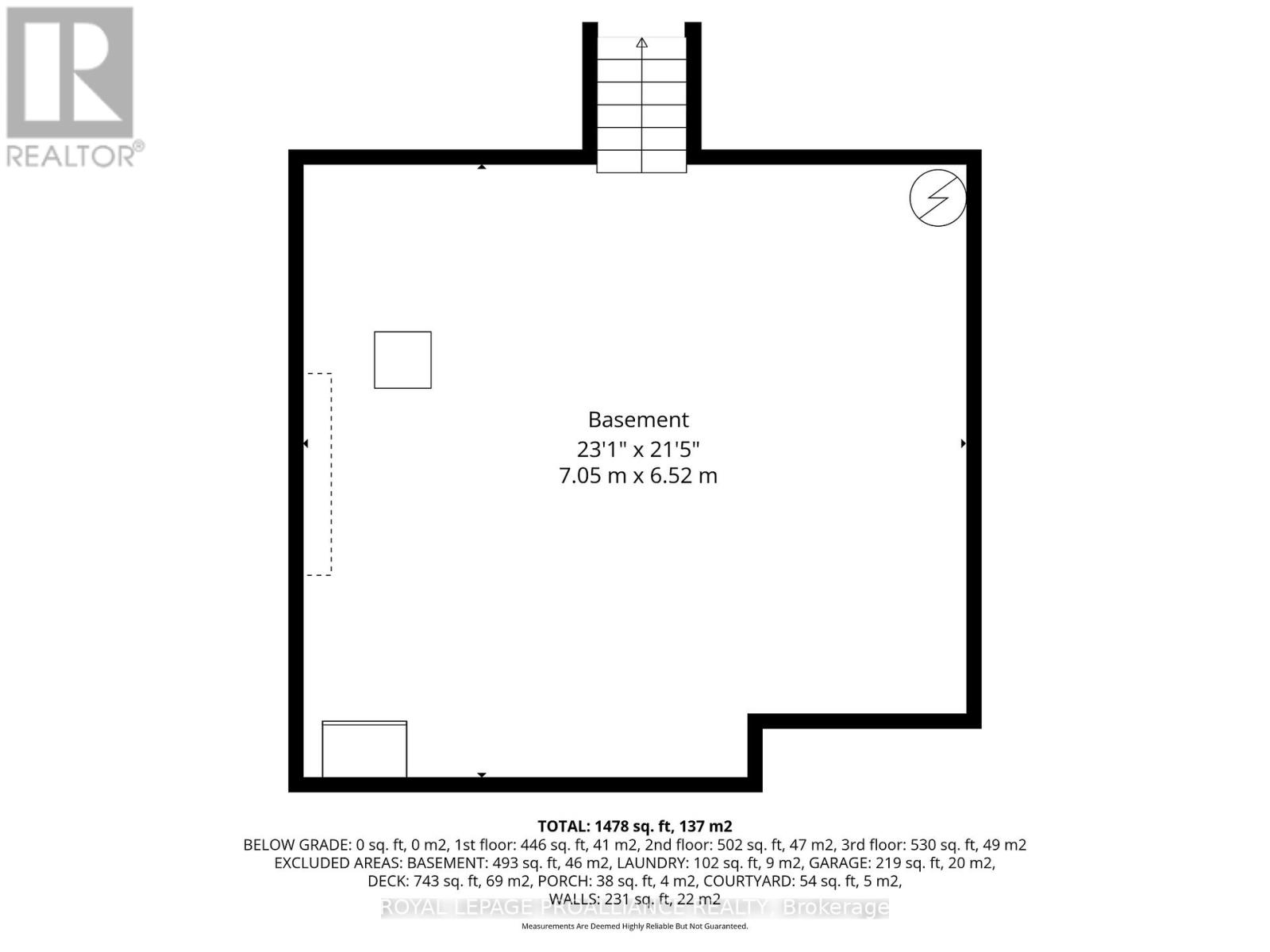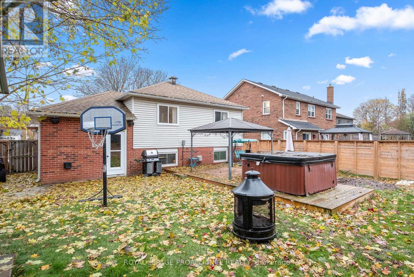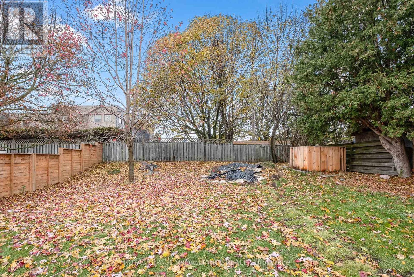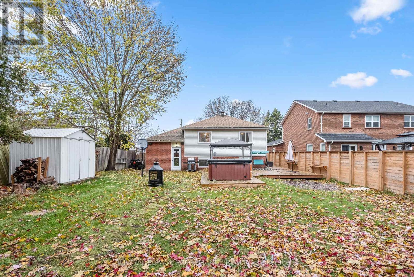4 Bedroom
2 Bathroom
1,100 - 1,500 ft2
Fireplace
Central Air Conditioning
Forced Air
$649,900
Welcome to 582 Carlisle St, a freshly updated 4-level backsplit in one of Cobourg's most family-friendly neighbourhoods. Built in 1985 and lovingly maintained, this 3+1 bedroom, 1.5 bath home offers comfortable living in a great location. The main floor features a combined living and dining area with a walkout to a private wraparound deck. Upstairs, you'll find three comfortable bedrooms and a renovated 4-piece bathroom with a skylight. The lower level adds flexible living space with a cozy family room, fourth bedroom, and powder room, ideal for guests, a growing family, or multi-generational living. The basement remains unfinished, providing ample storage or potential for future expansion. Outside, enjoy a fully fenced backyard complete with a hot tub, gazebo, garden pond, and shed, plus the privacy of no neighbours behind. Ideally located close to schools, parks, shopping, and commuter routes, this home offers the perfect mix of space, comfort, and lifestyle. (id:61476)
Property Details
|
MLS® Number
|
X12545108 |
|
Property Type
|
Single Family |
|
Community Name
|
Cobourg |
|
Parking Space Total
|
4 |
Building
|
Bathroom Total
|
2 |
|
Bedrooms Above Ground
|
3 |
|
Bedrooms Below Ground
|
1 |
|
Bedrooms Total
|
4 |
|
Amenities
|
Fireplace(s) |
|
Appliances
|
Dishwasher, Dryer, Stove, Washer, Window Coverings, Refrigerator |
|
Basement Development
|
Partially Finished |
|
Basement Type
|
Full (partially Finished) |
|
Construction Style Attachment
|
Detached |
|
Construction Style Split Level
|
Backsplit |
|
Cooling Type
|
Central Air Conditioning |
|
Exterior Finish
|
Brick, Vinyl Siding |
|
Fireplace Present
|
Yes |
|
Fireplace Total
|
2 |
|
Foundation Type
|
Poured Concrete |
|
Half Bath Total
|
1 |
|
Heating Fuel
|
Natural Gas |
|
Heating Type
|
Forced Air |
|
Size Interior
|
1,100 - 1,500 Ft2 |
|
Type
|
House |
|
Utility Water
|
Municipal Water |
Parking
Land
|
Acreage
|
No |
|
Sewer
|
Sanitary Sewer |
|
Size Depth
|
144 Ft |
|
Size Frontage
|
51 Ft ,1 In |
|
Size Irregular
|
51.1 X 144 Ft |
|
Size Total Text
|
51.1 X 144 Ft |
Rooms
| Level |
Type |
Length |
Width |
Dimensions |
|
Second Level |
Bathroom |
2.23 m |
2.79 m |
2.23 m x 2.79 m |
|
Second Level |
Primary Bedroom |
3.39 m |
3.6 m |
3.39 m x 3.6 m |
|
Second Level |
Bedroom 2 |
3.55 m |
3.6 m |
3.55 m x 3.6 m |
|
Second Level |
Bedroom 3 |
3.03 m |
4.14 m |
3.03 m x 4.14 m |
|
Basement |
Other |
7.05 m |
6.52 m |
7.05 m x 6.52 m |
|
Lower Level |
Laundry Room |
3.03 m |
4.06 m |
3.03 m x 4.06 m |
|
Lower Level |
Family Room |
3.93 m |
7.21 m |
3.93 m x 7.21 m |
|
Lower Level |
Bedroom 4 |
3.03 m |
3.04 m |
3.03 m x 3.04 m |
|
Main Level |
Foyer |
1.45 m |
1.63 m |
1.45 m x 1.63 m |
|
Main Level |
Kitchen |
4.02 m |
4.35 m |
4.02 m x 4.35 m |
|
Main Level |
Dining Room |
3.03 m |
2.46 m |
3.03 m x 2.46 m |
|
Main Level |
Living Room |
4.73 m |
4.07 m |
4.73 m x 4.07 m |


