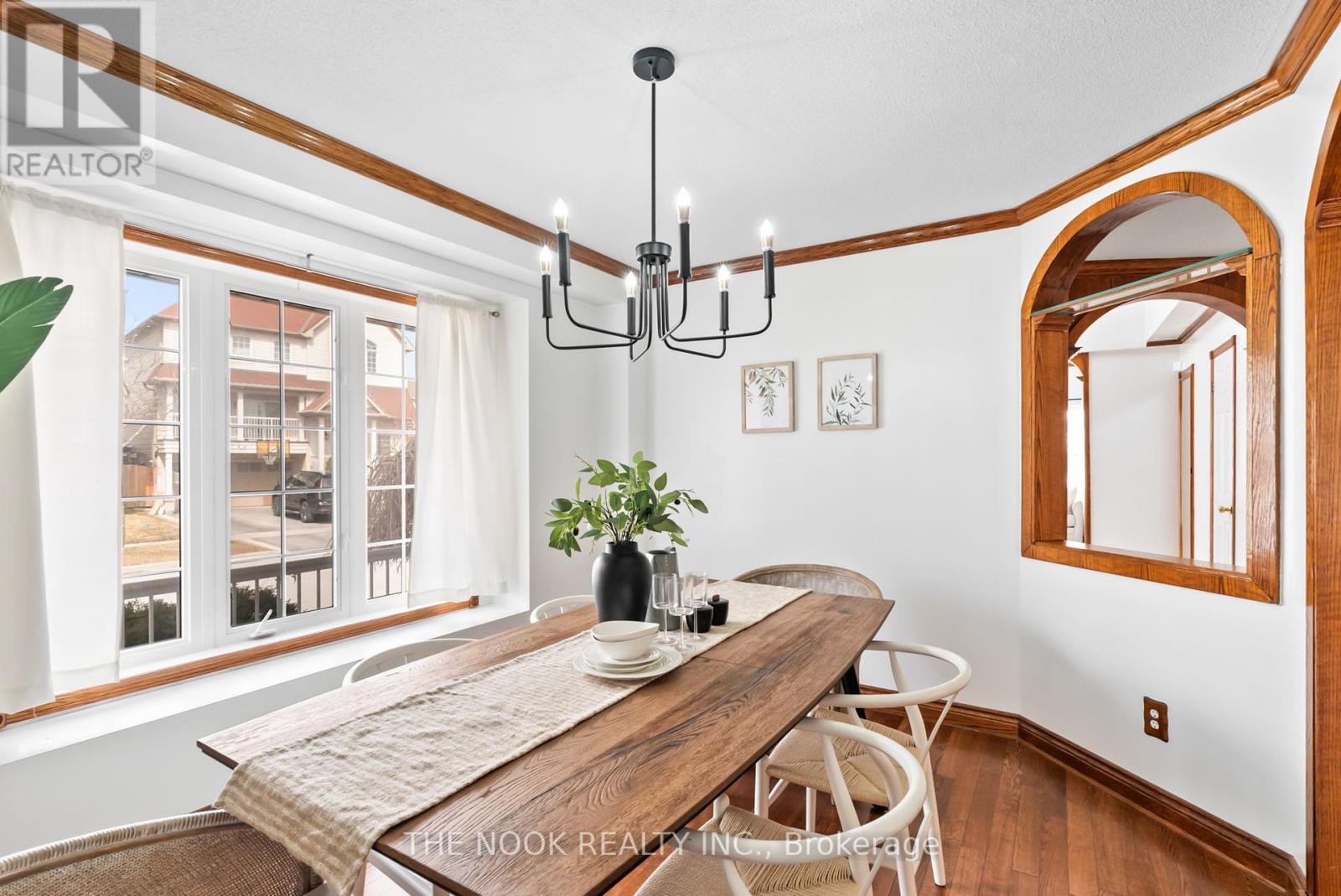5 Bedroom
4 Bathroom
Central Air Conditioning
Forced Air
$849,900
Meticulously Maintained And Beautifully Cared-For Brick Home, Offering Just Over 2,400 Sq. Ft. Of Living Space Above Grade Plus An Additional 1,100 Sq. Ft. Of Professionally Finished Basement Space. Situated On A Prime Corner Lot With No Sidewalk, This Home Features Rare Four-Car Parking And A Double-Car Garage Perfect For Growing Families Or Multi-Generational Living. Step Inside To A Spacious Layout, Highlighted By A Circular Staircase And A Thoughtful Floor Plan. The Main Floor Features A Large Eat-In Kitchen, A Separate Formal Dining Room, Laundry Room With Garage Access, A Cozy Family Room, And A Bonus Main Floor Office Filled With Natural Light Ideal For Working From Home. Upstairs Includes 4 Generously Sized Bedrooms With A Spacious Primary Retreat Complete With A Private 4-Piece En Suite Bath. The Finished Basement Offers Versatility With Two Living Areas, A 5th Bedroom, A Full 3-Piece Washroom, And Access To Plumbing For A Kitchen Making It Perfect For A Potential In-Law Suite. Outside, Enjoy Low-Maintenance Landscaping With Stamped Concrete Walkways And A Fully Fenced Backyard With A Patio. Located In A Family-Friendly Neighborhood With Access To Great Schools, Transit, Shopping, Parks, And All Amenities. Roof 2016. Furnace & AC 2015. (id:61476)
Property Details
|
MLS® Number
|
E12045243 |
|
Property Type
|
Single Family |
|
Neigbourhood
|
Eastdale |
|
Community Name
|
Eastdale |
|
Parking Space Total
|
6 |
Building
|
Bathroom Total
|
4 |
|
Bedrooms Above Ground
|
4 |
|
Bedrooms Below Ground
|
1 |
|
Bedrooms Total
|
5 |
|
Basement Development
|
Finished |
|
Basement Type
|
N/a (finished) |
|
Construction Style Attachment
|
Detached |
|
Cooling Type
|
Central Air Conditioning |
|
Exterior Finish
|
Brick |
|
Foundation Type
|
Poured Concrete |
|
Half Bath Total
|
1 |
|
Heating Fuel
|
Natural Gas |
|
Heating Type
|
Forced Air |
|
Stories Total
|
2 |
|
Type
|
House |
|
Utility Water
|
Municipal Water |
Parking
Land
|
Acreage
|
No |
|
Sewer
|
Sanitary Sewer |
|
Size Depth
|
89 Ft ,5 In |
|
Size Frontage
|
42 Ft ,8 In |
|
Size Irregular
|
42.69 X 89.48 Ft |
|
Size Total Text
|
42.69 X 89.48 Ft |
Rooms
| Level |
Type |
Length |
Width |
Dimensions |
|
Lower Level |
Den |
4.723 m |
4.057 m |
4.723 m x 4.057 m |
|
Lower Level |
Bedroom 5 |
5.292 m |
4.632 m |
5.292 m x 4.632 m |
|
Lower Level |
Recreational, Games Room |
6.847 m |
4.088 m |
6.847 m x 4.088 m |
|
Main Level |
Family Room |
3.718 m |
3.58 m |
3.718 m x 3.58 m |
|
Main Level |
Dining Room |
3.746 m |
3.067 m |
3.746 m x 3.067 m |
|
Main Level |
Living Room |
4.396 m |
3.633 m |
4.396 m x 3.633 m |
|
Main Level |
Kitchen |
4.973 m |
4.78 m |
4.973 m x 4.78 m |
|
Main Level |
Laundry Room |
2.155 m |
1.712 m |
2.155 m x 1.712 m |
|
Upper Level |
Primary Bedroom |
5.515 m |
3.642 m |
5.515 m x 3.642 m |
|
Upper Level |
Bedroom 2 |
3.722 m |
3.651 m |
3.722 m x 3.651 m |
|
Upper Level |
Bedroom 3 |
3.966 m |
3.322 m |
3.966 m x 3.322 m |
|
Upper Level |
Bedroom 4 |
3.039 m |
3.02 m |
3.039 m x 3.02 m |











































