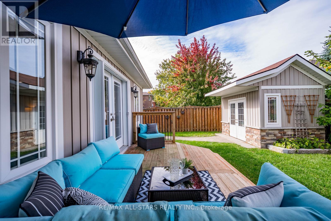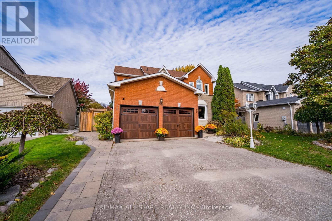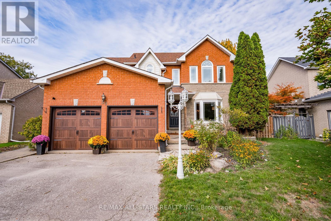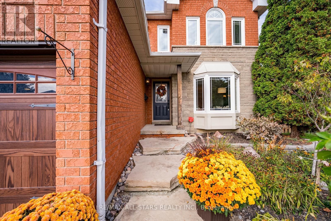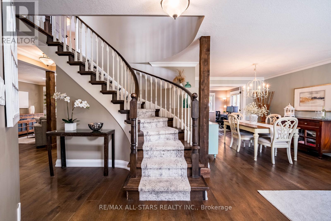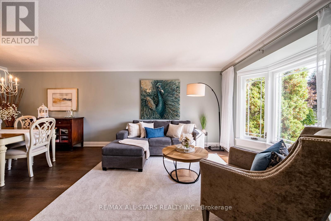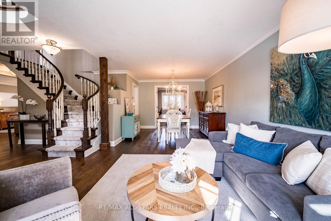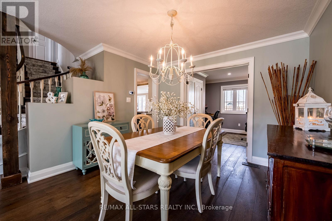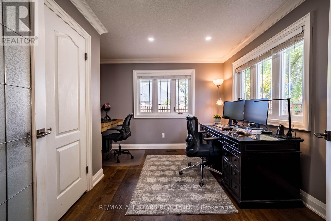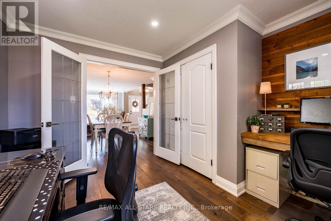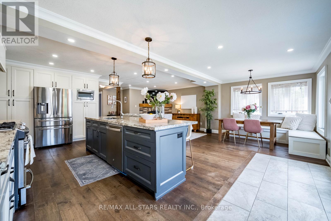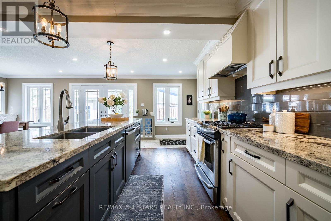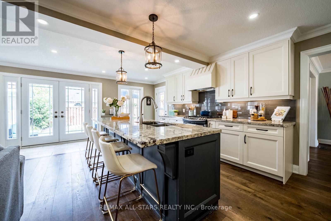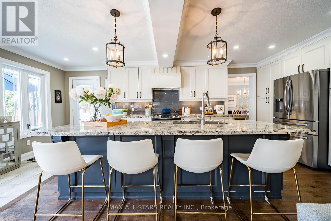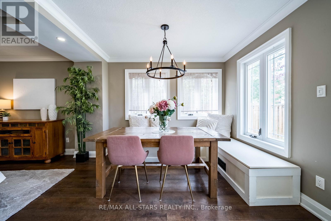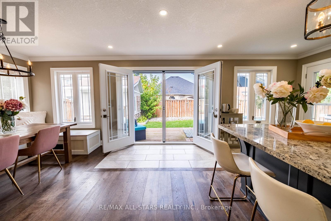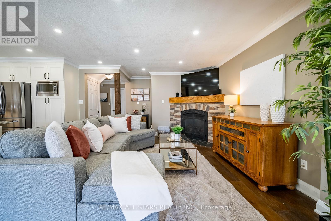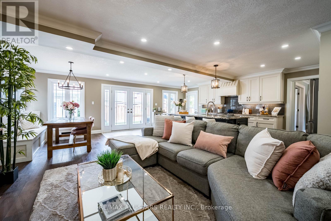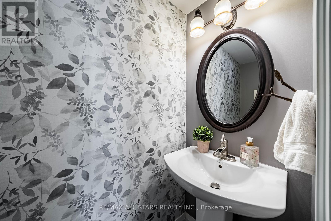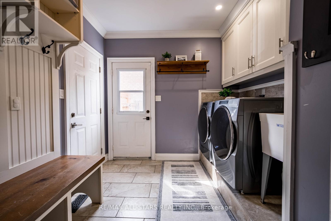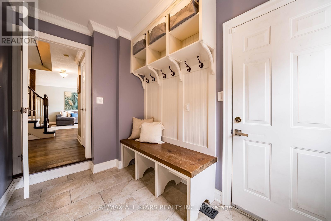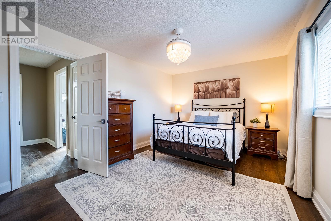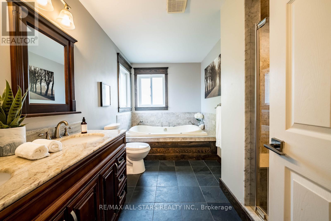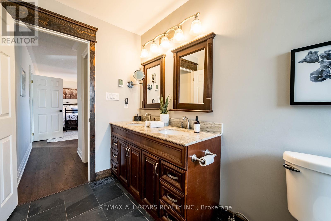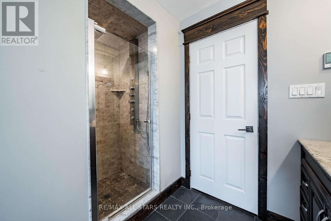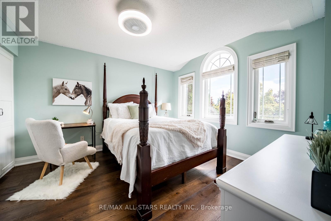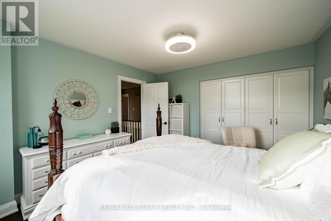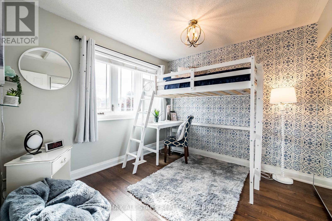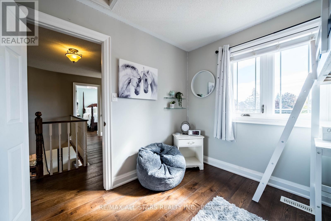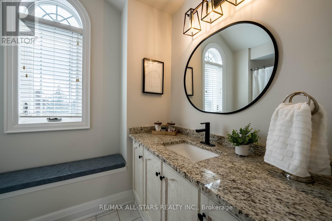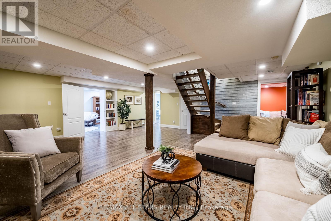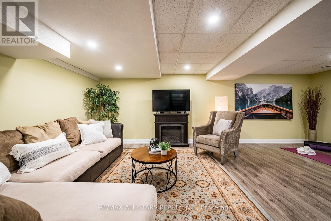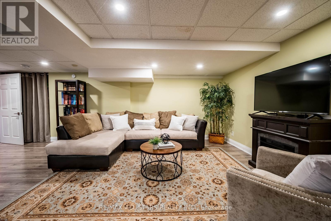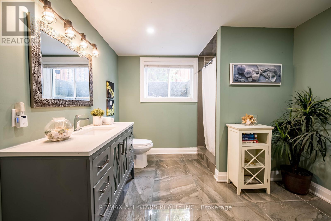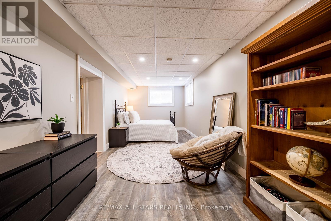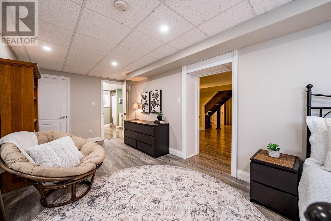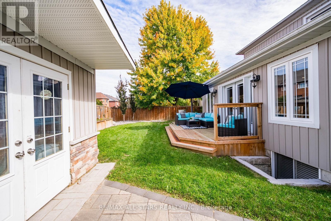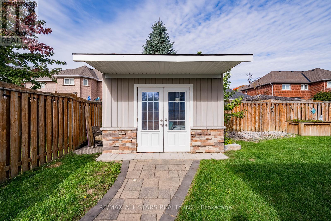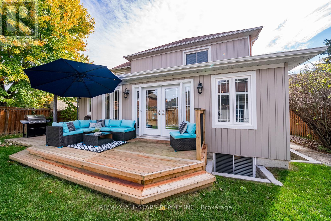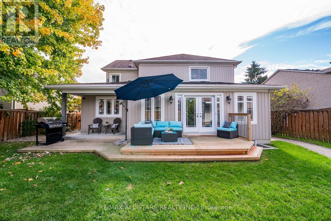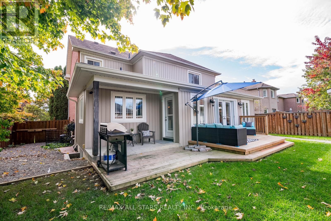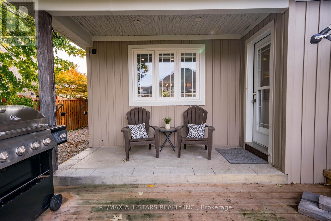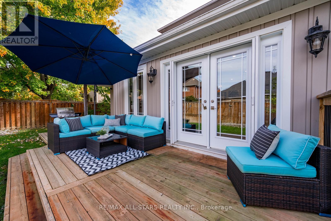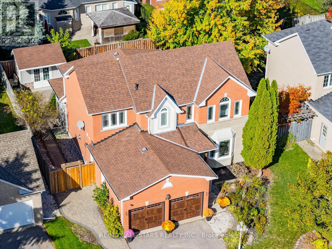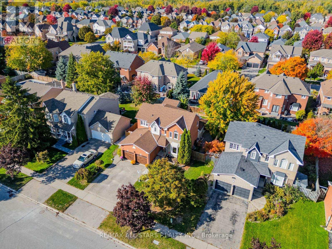4 Bedroom
4 Bathroom
2,000 - 2,500 ft2
Fireplace
Central Air Conditioning
Forced Air
$1,195,000
Beautifully maintained and thoughtfully upgraded 3-bedroom, 4-bathroom home offering over 2,500 sq.ft. of finished living space. The bright, open-concept layout on the main floor features wide plank hardwood flooring, pot lights, crown moulding, and a smart, functional design. Enjoy elegant formal living and dining areas, a separate home office, and a large, stylish kitchen with stainless steel appliances, stone countertops, and a centre island with breakfast bar seating-seamlessly connected to the inviting family room. The sunlit breakfast area opens through double doors to a private, fully fenced backyard complete with a large deck, mature trees, and a garden shed-perfect for outdoor enjoyment. A convenient main floor laundry/mudroom with built-in storage provides direct access to the garage, ideal for busy households. Upstairs, the spacious primary suite features a walk-in closet and a spa-like 5-piece ensuite with a soaker tub, dual vanity, and separate shower. Two additional generously sized bedrooms, a full bathroom, and hardwood floors complete the upper level.The fully finished basement extends the living space with a large recreation room, a fourth bedroom with above-grade windows, and a full bathroom-perfect for guests, teens, or in-laws. Bonus: the double car garage is currently converted into a cozy, insulated den with a fireplace and can easily be returned to its original use. (id:61476)
Property Details
|
MLS® Number
|
N12467006 |
|
Property Type
|
Single Family |
|
Community Name
|
Uxbridge |
|
Equipment Type
|
Water Heater, Water Softener |
|
Features
|
Carpet Free |
|
Parking Space Total
|
6 |
|
Rental Equipment Type
|
Water Heater, Water Softener |
Building
|
Bathroom Total
|
4 |
|
Bedrooms Above Ground
|
3 |
|
Bedrooms Below Ground
|
1 |
|
Bedrooms Total
|
4 |
|
Appliances
|
Dryer, Garage Door Opener, Microwave, Range, Stove, Washer, Window Coverings, Refrigerator |
|
Basement Development
|
Finished |
|
Basement Type
|
N/a (finished) |
|
Construction Style Attachment
|
Detached |
|
Cooling Type
|
Central Air Conditioning |
|
Exterior Finish
|
Brick |
|
Fireplace Present
|
Yes |
|
Flooring Type
|
Hardwood, Laminate |
|
Foundation Type
|
Poured Concrete |
|
Half Bath Total
|
1 |
|
Heating Fuel
|
Natural Gas |
|
Heating Type
|
Forced Air |
|
Stories Total
|
2 |
|
Size Interior
|
2,000 - 2,500 Ft2 |
|
Type
|
House |
|
Utility Water
|
Municipal Water |
Parking
Land
|
Acreage
|
No |
|
Sewer
|
Sanitary Sewer |
|
Size Depth
|
109 Ft ,10 In |
|
Size Frontage
|
59 Ft ,1 In |
|
Size Irregular
|
59.1 X 109.9 Ft |
|
Size Total Text
|
59.1 X 109.9 Ft |
Rooms
| Level |
Type |
Length |
Width |
Dimensions |
|
Second Level |
Primary Bedroom |
5.17 m |
3.32 m |
5.17 m x 3.32 m |
|
Second Level |
Bedroom 2 |
3.53 m |
3.85 m |
3.53 m x 3.85 m |
|
Second Level |
Bedroom 3 |
2.99 m |
2.92 m |
2.99 m x 2.92 m |
|
Basement |
Recreational, Games Room |
6.76 m |
6.82 m |
6.76 m x 6.82 m |
|
Basement |
Bedroom |
2.82 m |
7.06 m |
2.82 m x 7.06 m |
|
Basement |
Den |
3.04 m |
3.35 m |
3.04 m x 3.35 m |
|
Main Level |
Living Room |
4.76 m |
4.47 m |
4.76 m x 4.47 m |
|
Main Level |
Dining Room |
3.52 m |
3.35 m |
3.52 m x 3.35 m |
|
Main Level |
Office |
3.42 m |
3.42 m |
3.42 m x 3.42 m |
|
Main Level |
Laundry Room |
2.74 m |
3.14 m |
2.74 m x 3.14 m |
|
Main Level |
Family Room |
5.14 m |
4.43 m |
5.14 m x 4.43 m |
|
Main Level |
Kitchen |
6.68 m |
3.76 m |
6.68 m x 3.76 m |
|
Main Level |
Eating Area |
3.04 m |
3.33 m |
3.04 m x 3.33 m |
Utilities
|
Cable
|
Available |
|
Electricity
|
Installed |
|
Sewer
|
Installed |


