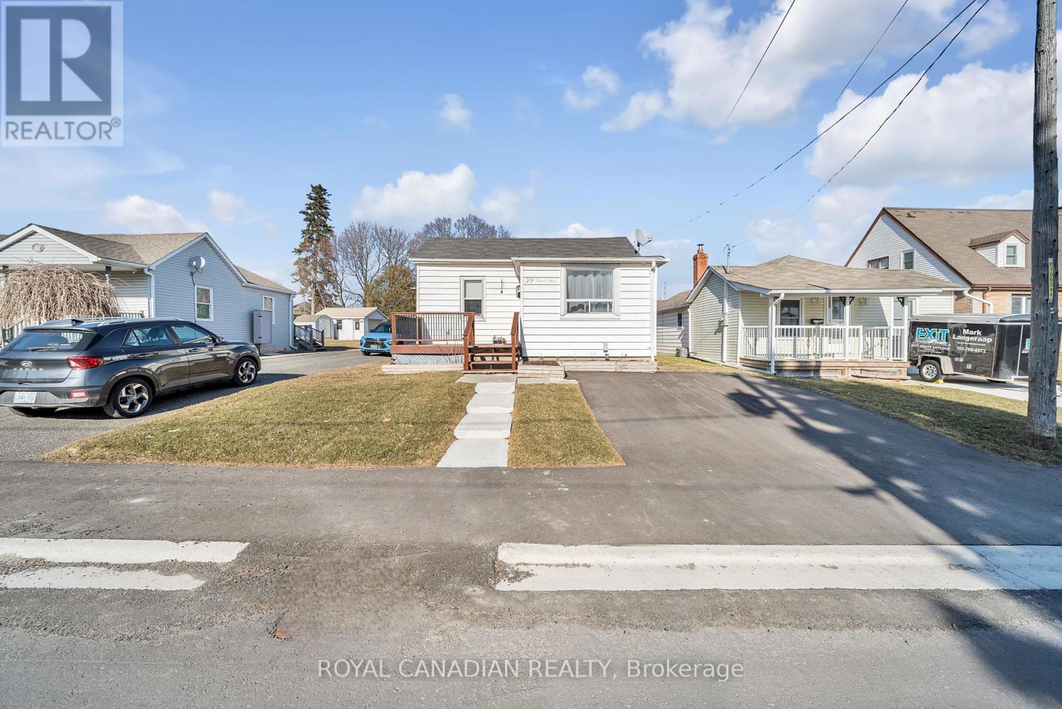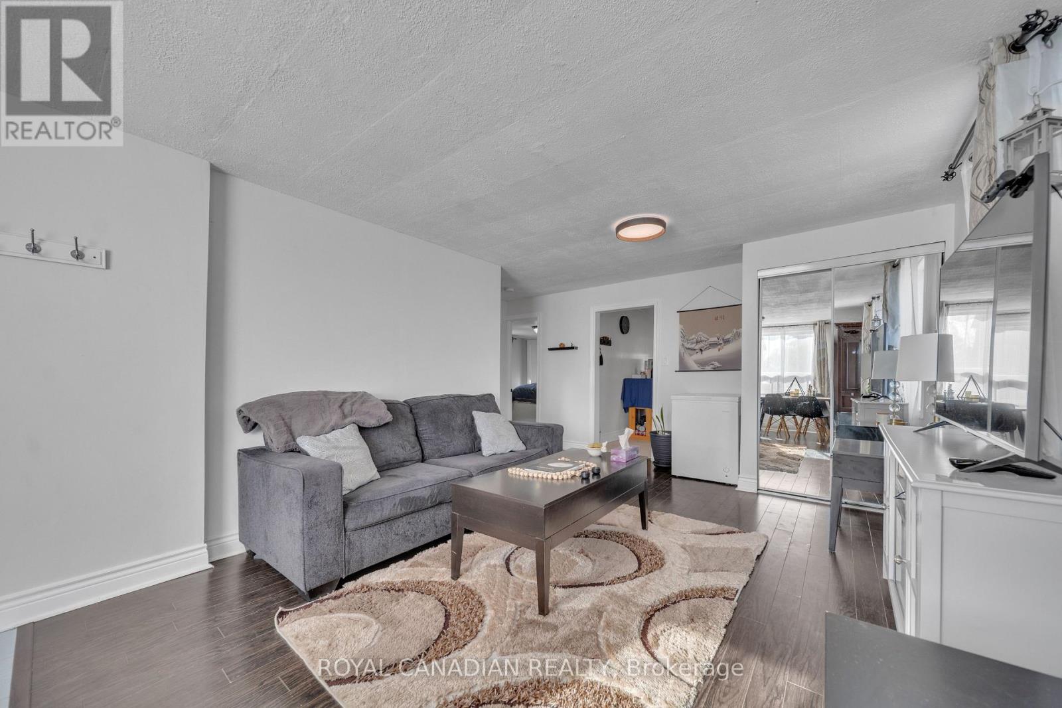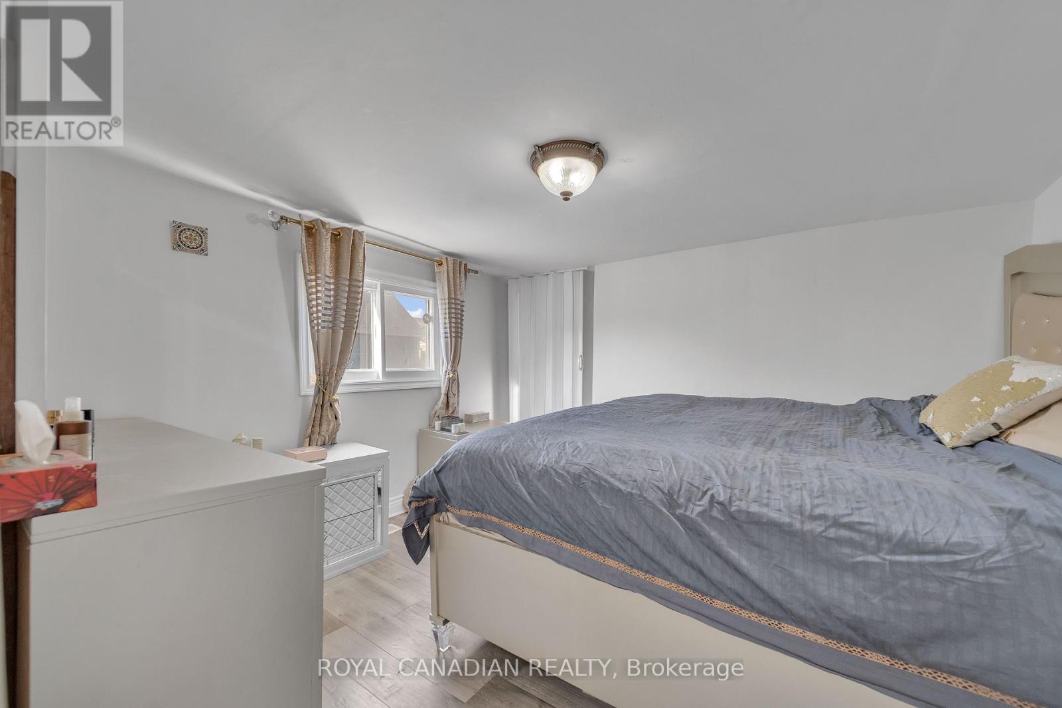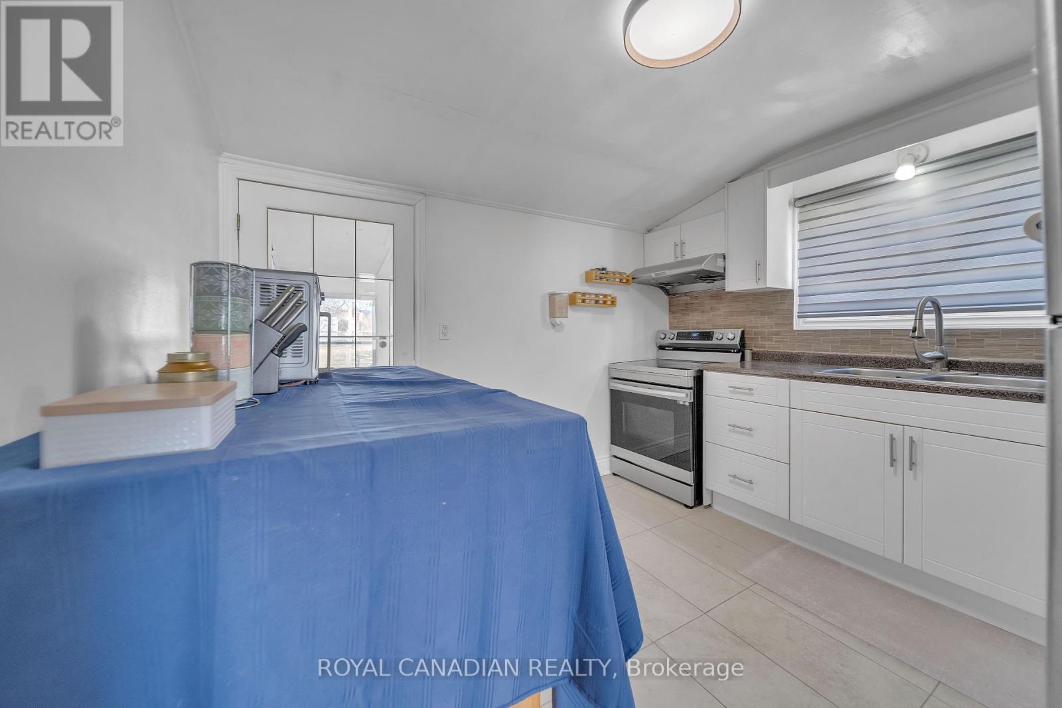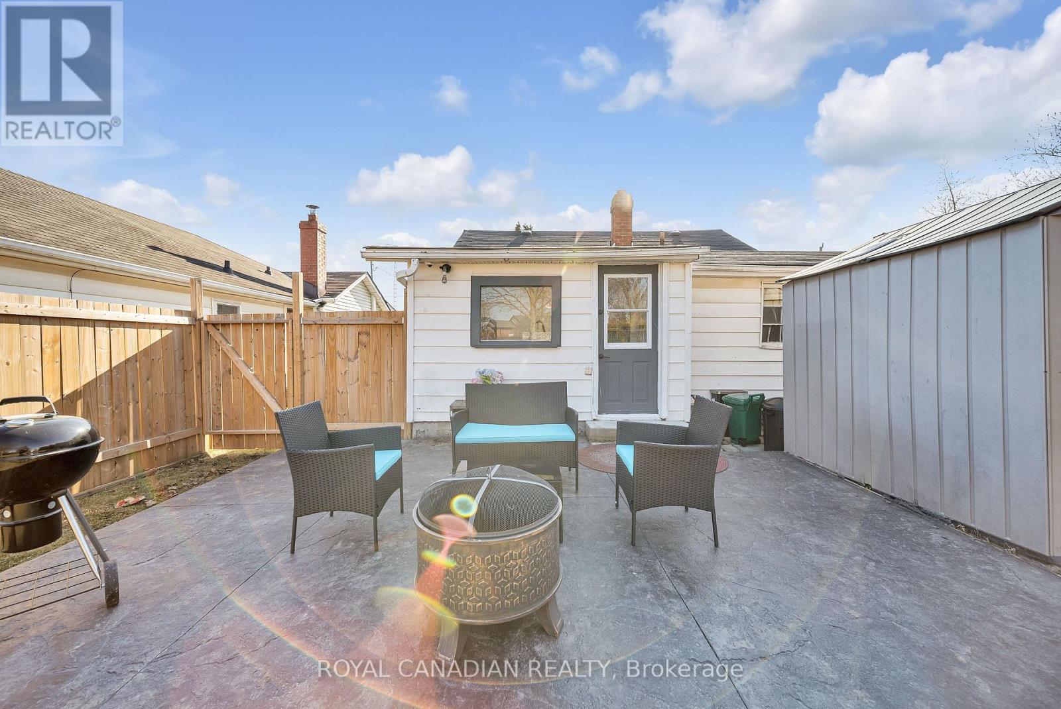2 Bedroom
1 Bathroom
Bungalow
Central Air Conditioning
Forced Air
$599,000
Discover 59 Brown Street A Turn-Key Treasure in Bowmanville! Step into this beautifully updated detached home, nestled on a rare 153-foot deep lot that offers an exceptional blend of space, style, and comfort. Boasting two sun-filled, generously sized bedrooms, this property is designed to impress both inside and out. Inside, you'll find modern finishes throughout, including sleek laminate floors, brand-new LED lighting, stainless steel appliances, and a gorgeous, newly renovated bathroom. The home has been freshly painted with a professional touch and features a newly installed high-efficiency York furnace ready for every season. The curb appeal is just as striking, with a newly paved asphalt driveway, modern concrete front steps, a freshly stained deck, manicured landscaping, and lush new sod in the front yard. The sprawling backyard is an entertainers dream, complete with a low-maintenance concrete patio and plenty of room to personalize your outdoor oasis. Situated in the vibrant heart of Bowmanville, this home is surrounded by amenities including dining, shopping, Lakeridge Health Hospital, Bowmanville Mall, and top-rated schools. With four nearby parks and abundant recreational options, its truly a Park Heaven. Plus, enjoy quick access to Highway 401 and public transit just steps away, making your daily commute simple and stress-free. Don't miss your chance to call this gem your own. Be sure to wander through the stunning back yard there's more than meets the eye! (id:61476)
Property Details
|
MLS® Number
|
E12052250 |
|
Property Type
|
Single Family |
|
Community Name
|
Bowmanville |
|
Parking Space Total
|
3 |
Building
|
Bathroom Total
|
1 |
|
Bedrooms Above Ground
|
2 |
|
Bedrooms Total
|
2 |
|
Architectural Style
|
Bungalow |
|
Basement Features
|
Separate Entrance |
|
Basement Type
|
Full |
|
Construction Style Attachment
|
Detached |
|
Cooling Type
|
Central Air Conditioning |
|
Exterior Finish
|
Vinyl Siding |
|
Flooring Type
|
Tile, Laminate |
|
Foundation Type
|
Concrete |
|
Heating Fuel
|
Natural Gas |
|
Heating Type
|
Forced Air |
|
Stories Total
|
1 |
|
Type
|
House |
|
Utility Water
|
Municipal Water |
Parking
Land
|
Acreage
|
No |
|
Sewer
|
Sanitary Sewer |
|
Size Depth
|
153 Ft ,4 In |
|
Size Frontage
|
35 Ft ,3 In |
|
Size Irregular
|
35.25 X 153.38 Ft |
|
Size Total Text
|
35.25 X 153.38 Ft |
Rooms
| Level |
Type |
Length |
Width |
Dimensions |
|
Main Level |
Kitchen |
3.17 m |
3.27 m |
3.17 m x 3.27 m |
|
Main Level |
Living Room |
3.4 m |
6.55 m |
3.4 m x 6.55 m |
|
Main Level |
Dining Room |
3.4 m |
6.55 m |
3.4 m x 6.55 m |
|
Main Level |
Primary Bedroom |
3.06 m |
3.25 m |
3.06 m x 3.25 m |
|
Main Level |
Bedroom 2 |
2.42 m |
3.22 m |
2.42 m x 3.22 m |
|
Main Level |
Laundry Room |
1.45 m |
3.36 m |
1.45 m x 3.36 m |




