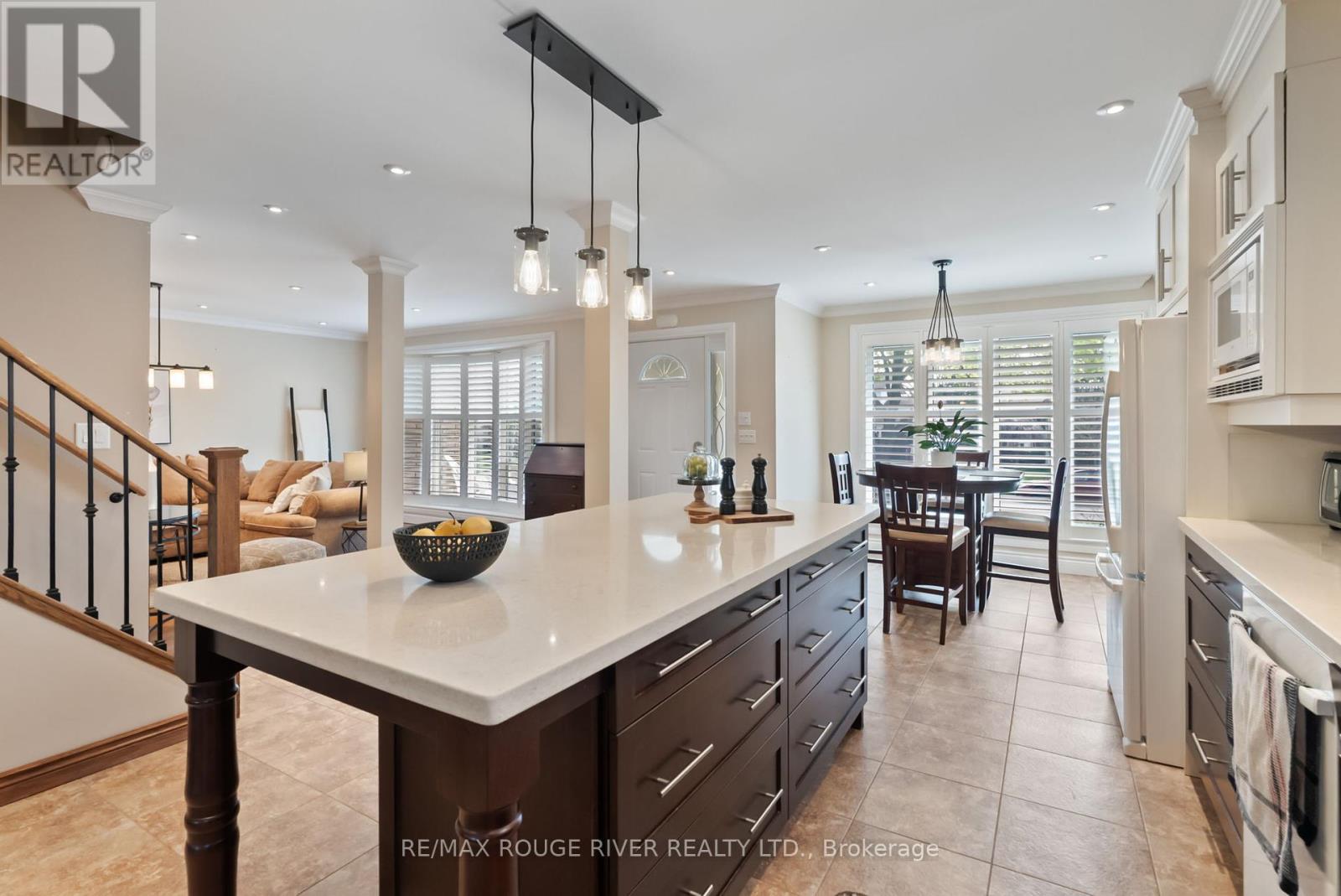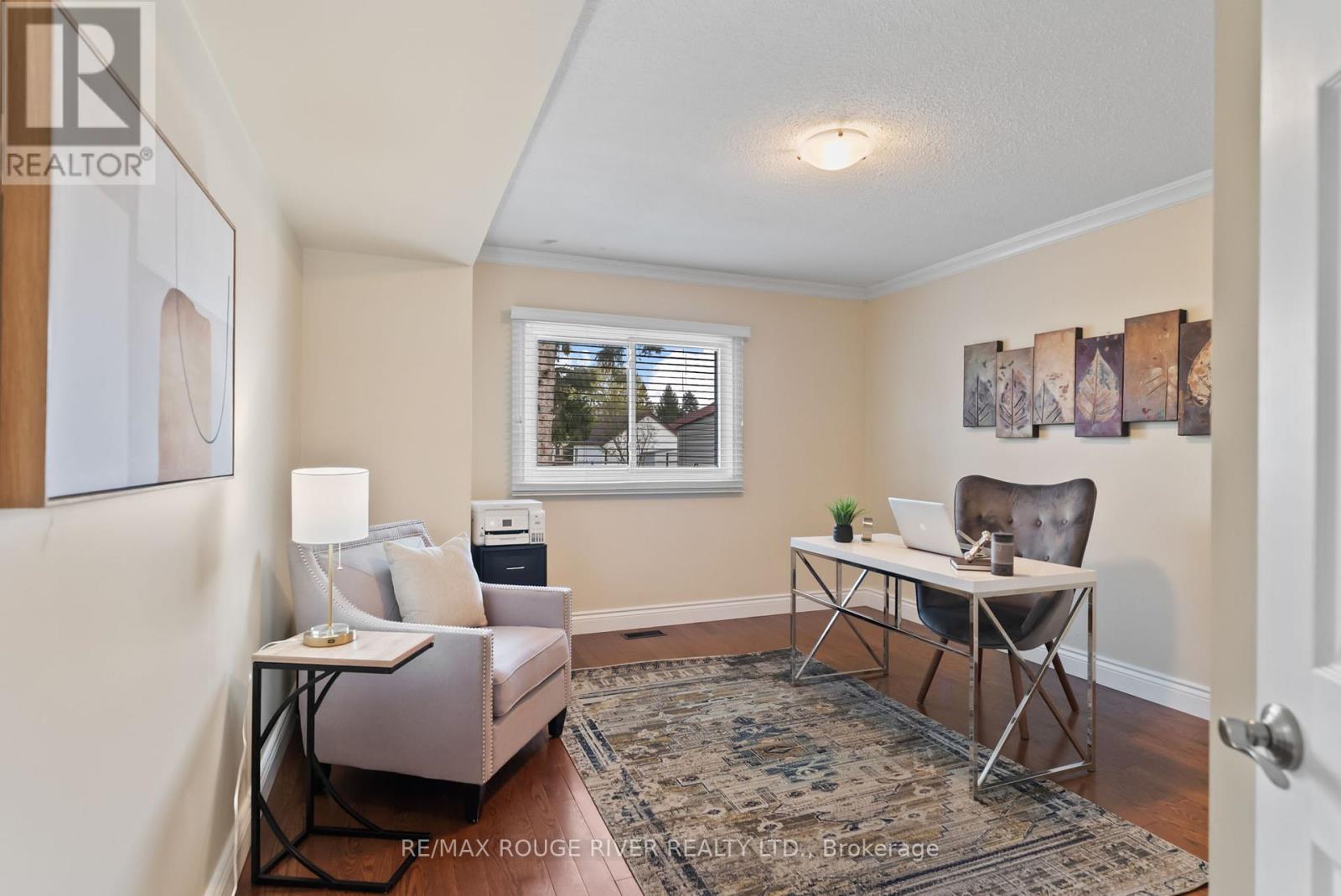4 Bedroom
2 Bathroom
1,500 - 2,000 ft2
Fireplace
Central Air Conditioning
Forced Air
$749,900
Stunning 4-Bedroom Home on a Beautifully Landscaped Oversized Lot! Welcome to this elegant and spacious home featuring a thoughtfully designed layout and high-end finishes throughout. Step into the large, inviting living room with gleaming hardwood floors, pot lights, and California shutters that add style and function to every room. The renovated eat-in kitchen is a chefs dream, showcasing quartz countertops, a generous center island, custom backsplash, and an abundance of cupboard space. The adjacent lower level family room offers warmth and comfort with a gas fireplace, gorgeous custom built-in shelving, and walkout access to a deck and patio perfect for entertaining or relaxing outdoors. A versatile lower-level office/bedroom overlooks the backyard, ideal for remote work or hosting guests. Upstairs, the spacious primary bedroom includes his-and-hers closets, while two additional bedrooms provide ample space and storage. The large main bathroom is both stylish and functional. The finished basement adds valuable living space with a wet bar and extensive storage options. Situated in a sought-after neighborhood close to schools, parks, and all amenities, this home offers the perfect blend of comfort, convenience, and charm. (id:61476)
Open House
This property has open houses!
Starts at:
2:00 pm
Ends at:
4:00 pm
Property Details
|
MLS® Number
|
E12134981 |
|
Property Type
|
Single Family |
|
Neigbourhood
|
Harmony |
|
Community Name
|
Donevan |
|
Amenities Near By
|
Park, Public Transit, Schools, Place Of Worship |
|
Parking Space Total
|
6 |
|
Structure
|
Shed |
Building
|
Bathroom Total
|
2 |
|
Bedrooms Above Ground
|
4 |
|
Bedrooms Total
|
4 |
|
Appliances
|
All, Water Heater, Window Coverings |
|
Basement Development
|
Finished |
|
Basement Type
|
N/a (finished) |
|
Construction Style Attachment
|
Detached |
|
Construction Style Split Level
|
Backsplit |
|
Cooling Type
|
Central Air Conditioning |
|
Exterior Finish
|
Brick |
|
Fireplace Present
|
Yes |
|
Flooring Type
|
Hardwood, Carpeted |
|
Foundation Type
|
Block |
|
Half Bath Total
|
1 |
|
Heating Fuel
|
Natural Gas |
|
Heating Type
|
Forced Air |
|
Size Interior
|
1,500 - 2,000 Ft2 |
|
Type
|
House |
|
Utility Water
|
Municipal Water |
Parking
Land
|
Acreage
|
No |
|
Fence Type
|
Fenced Yard |
|
Land Amenities
|
Park, Public Transit, Schools, Place Of Worship |
|
Sewer
|
Sanitary Sewer |
|
Size Depth
|
113 Ft ,8 In |
|
Size Frontage
|
62 Ft ,3 In |
|
Size Irregular
|
62.3 X 113.7 Ft |
|
Size Total Text
|
62.3 X 113.7 Ft |
Rooms
| Level |
Type |
Length |
Width |
Dimensions |
|
Basement |
Recreational, Games Room |
7.95 m |
3.6 m |
7.95 m x 3.6 m |
|
Lower Level |
Family Room |
6.62 m |
4.47 m |
6.62 m x 4.47 m |
|
Lower Level |
Bedroom |
3.73 m |
3.78 m |
3.73 m x 3.78 m |
|
Main Level |
Living Room |
6.04 m |
3.63 m |
6.04 m x 3.63 m |
|
Main Level |
Kitchen |
6.93 m |
4.06 m |
6.93 m x 4.06 m |
|
Upper Level |
Primary Bedroom |
4.52 m |
3.56 m |
4.52 m x 3.56 m |
|
Upper Level |
Bedroom 2 |
3.45 m |
3.14 m |
3.45 m x 3.14 m |
|
Upper Level |
Bedroom 3 |
2.74 m |
4.08 m |
2.74 m x 4.08 m |


















































