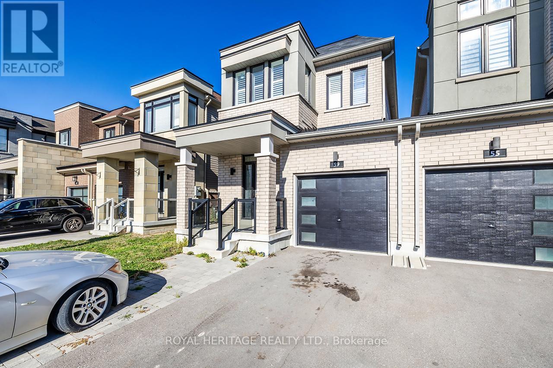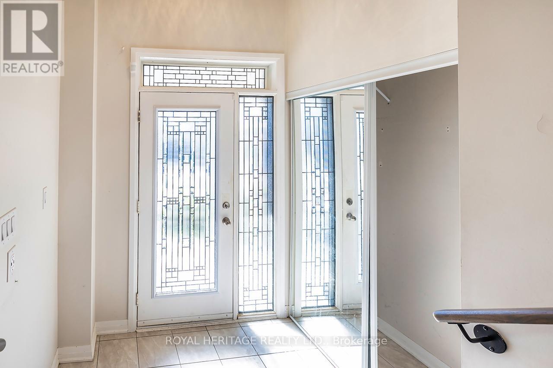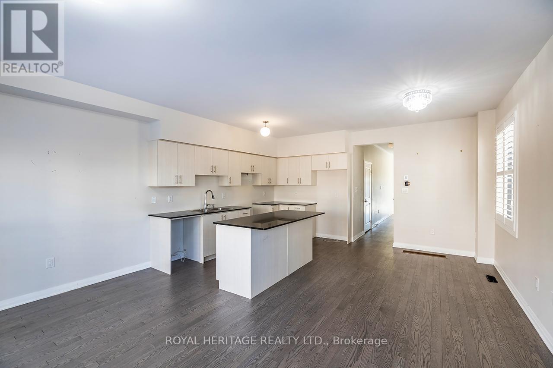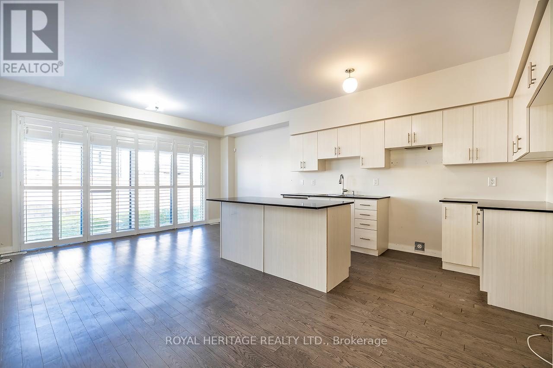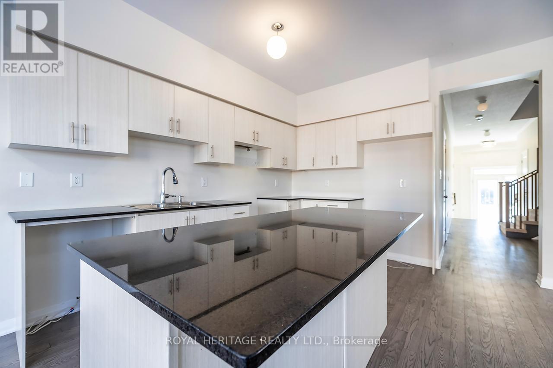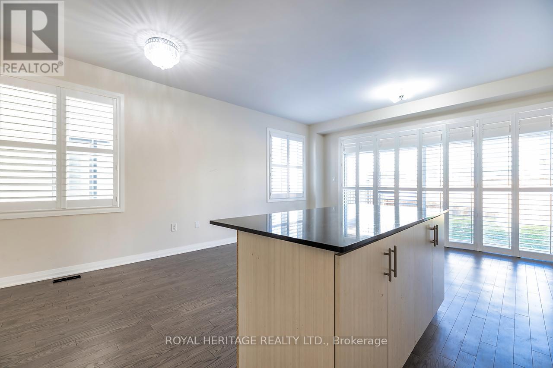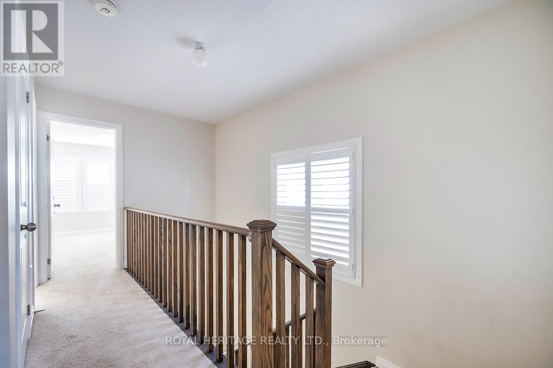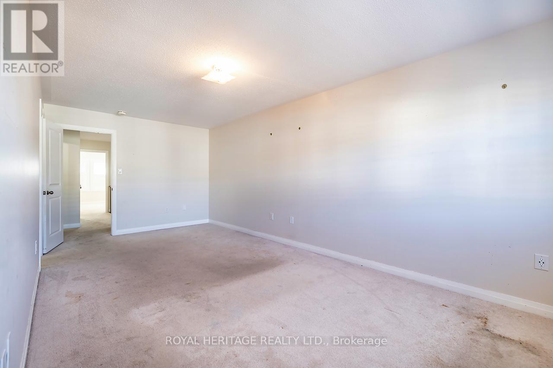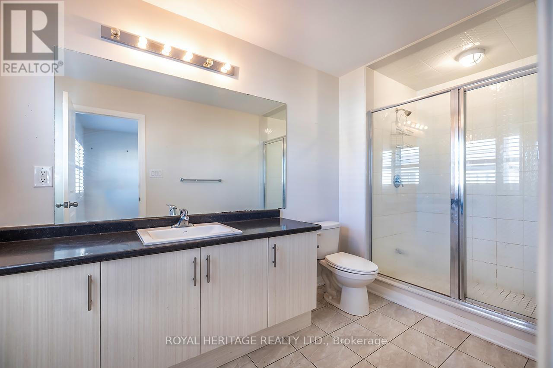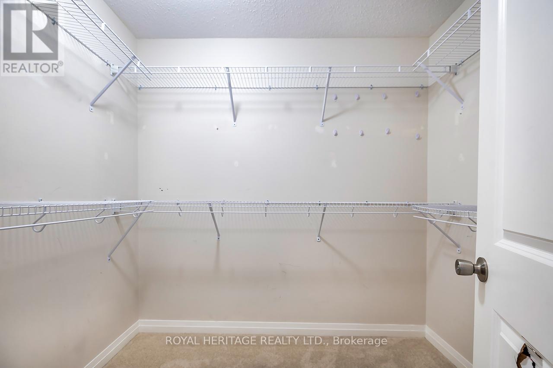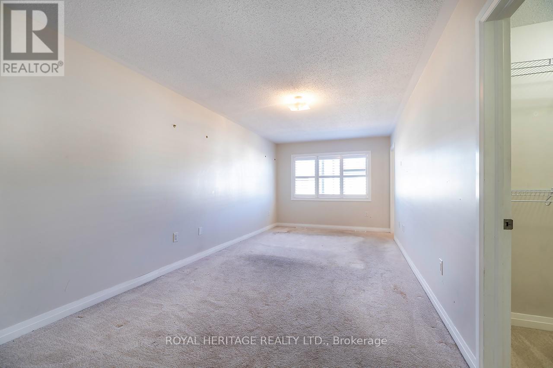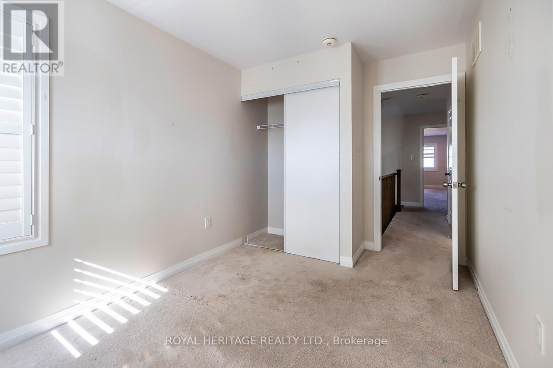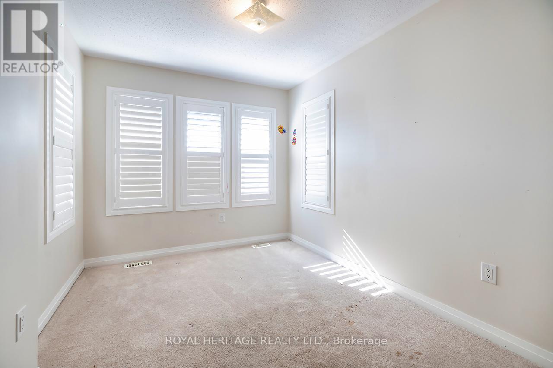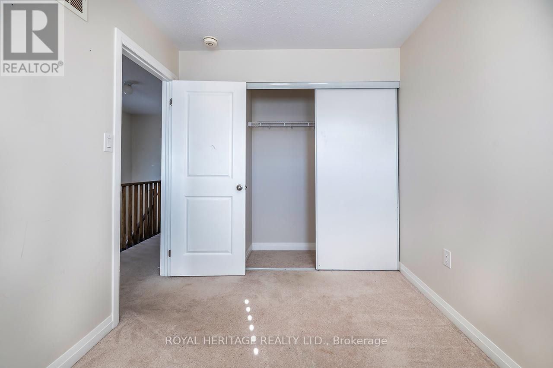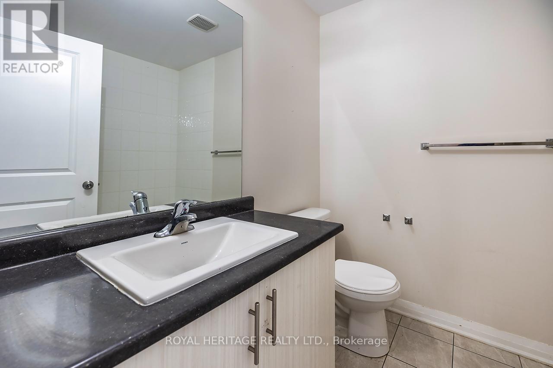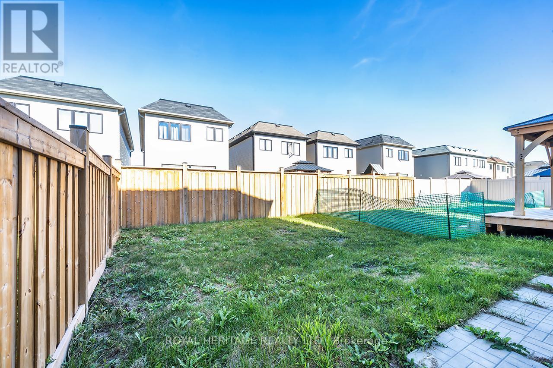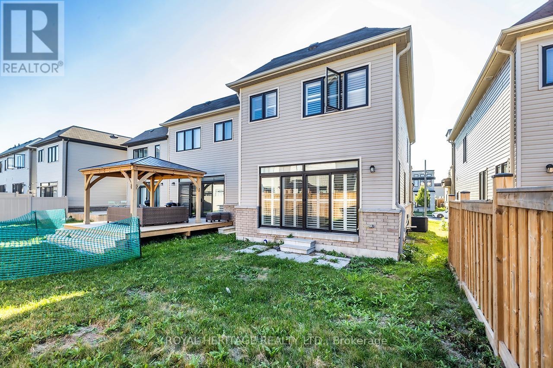3 Bedroom
3 Bathroom
1,500 - 2,000 ft2
Forced Air
$698,500
Welcome to this stunning 3-bedroom detached home, just a few years old and perfectly situated in a charming small subdivision steps away from the shores of Lake Ontario. Offering modern finishes, bright living spaces, and a thoughtful layout, this home is ideal for families, professionals, or anyone seeking a blend of comfort and convenience. The main floor features an inviting open-concept design, perfect for entertaining or everyday living. The modern kitchen flows seamlessly into the dining and living areas, creating a warm and welcoming atmosphere. Upstairs, you'll find three spacious bedrooms, including a serene primary suite complete with ensuite and walk-in closet. Set in a quiet, family-friendly neighbourhood, this property boasts the perfect balance of nature and accessibility. Enjoy lakeside walks just minutes from your doorstep while benefiting from quick access to Highway 401, making commuting a breeze. ** This is a linked property.** (id:61476)
Property Details
|
MLS® Number
|
E12412157 |
|
Property Type
|
Single Family |
|
Community Name
|
Bowmanville |
|
Equipment Type
|
Water Heater |
|
Parking Space Total
|
3 |
|
Rental Equipment Type
|
Water Heater |
Building
|
Bathroom Total
|
3 |
|
Bedrooms Above Ground
|
3 |
|
Bedrooms Total
|
3 |
|
Age
|
6 To 15 Years |
|
Appliances
|
Water Heater |
|
Basement Development
|
Partially Finished |
|
Basement Type
|
N/a (partially Finished) |
|
Construction Style Attachment
|
Detached |
|
Exterior Finish
|
Brick Facing, Vinyl Siding |
|
Foundation Type
|
Concrete |
|
Half Bath Total
|
1 |
|
Heating Fuel
|
Natural Gas |
|
Heating Type
|
Forced Air |
|
Stories Total
|
2 |
|
Size Interior
|
1,500 - 2,000 Ft2 |
|
Type
|
House |
|
Utility Water
|
Municipal Water |
Parking
Land
|
Acreage
|
No |
|
Sewer
|
Sanitary Sewer |
|
Size Depth
|
103 Ft ,8 In |
|
Size Frontage
|
24 Ft ,7 In |
|
Size Irregular
|
24.6 X 103.7 Ft |
|
Size Total Text
|
24.6 X 103.7 Ft |
Rooms
| Level |
Type |
Length |
Width |
Dimensions |
|
Main Level |
Kitchen |
4.08 m |
2.27 m |
4.08 m x 2.27 m |
|
Main Level |
Dining Room |
5.01 m |
2.01 m |
5.01 m x 2.01 m |
|
Main Level |
Living Room |
3.58 m |
2.75 m |
3.58 m x 2.75 m |
|
Main Level |
Laundry Room |
2.01 m |
2.6 m |
2.01 m x 2.6 m |
|
Upper Level |
Primary Bedroom |
5.67 m |
3.04 m |
5.67 m x 3.04 m |
|
Upper Level |
Bedroom 2 |
3.04 m |
2.63 m |
3.04 m x 2.63 m |
|
Upper Level |
Bedroom 3 |
3.04 m |
2.4 m |
3.04 m x 2.4 m |


