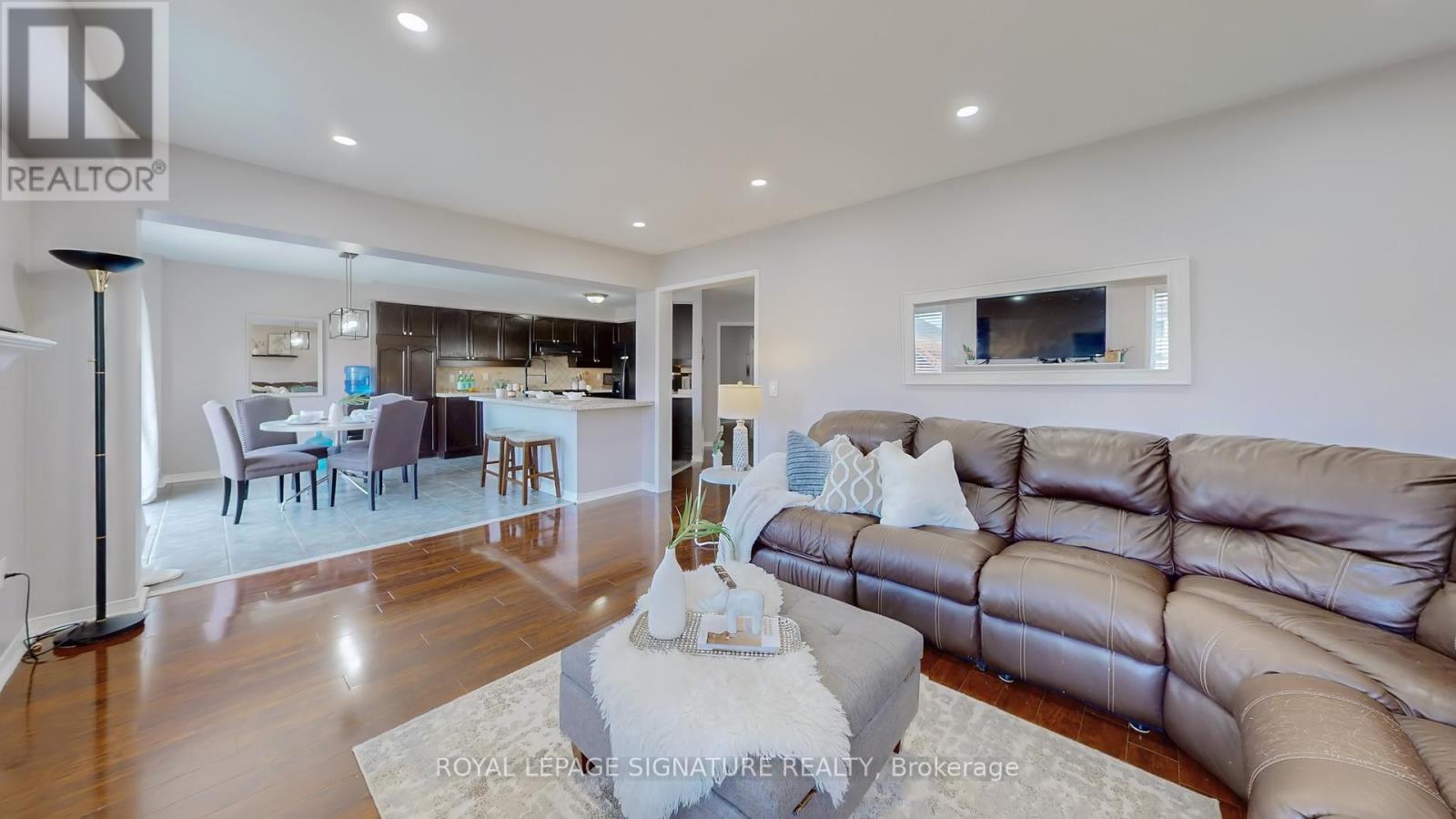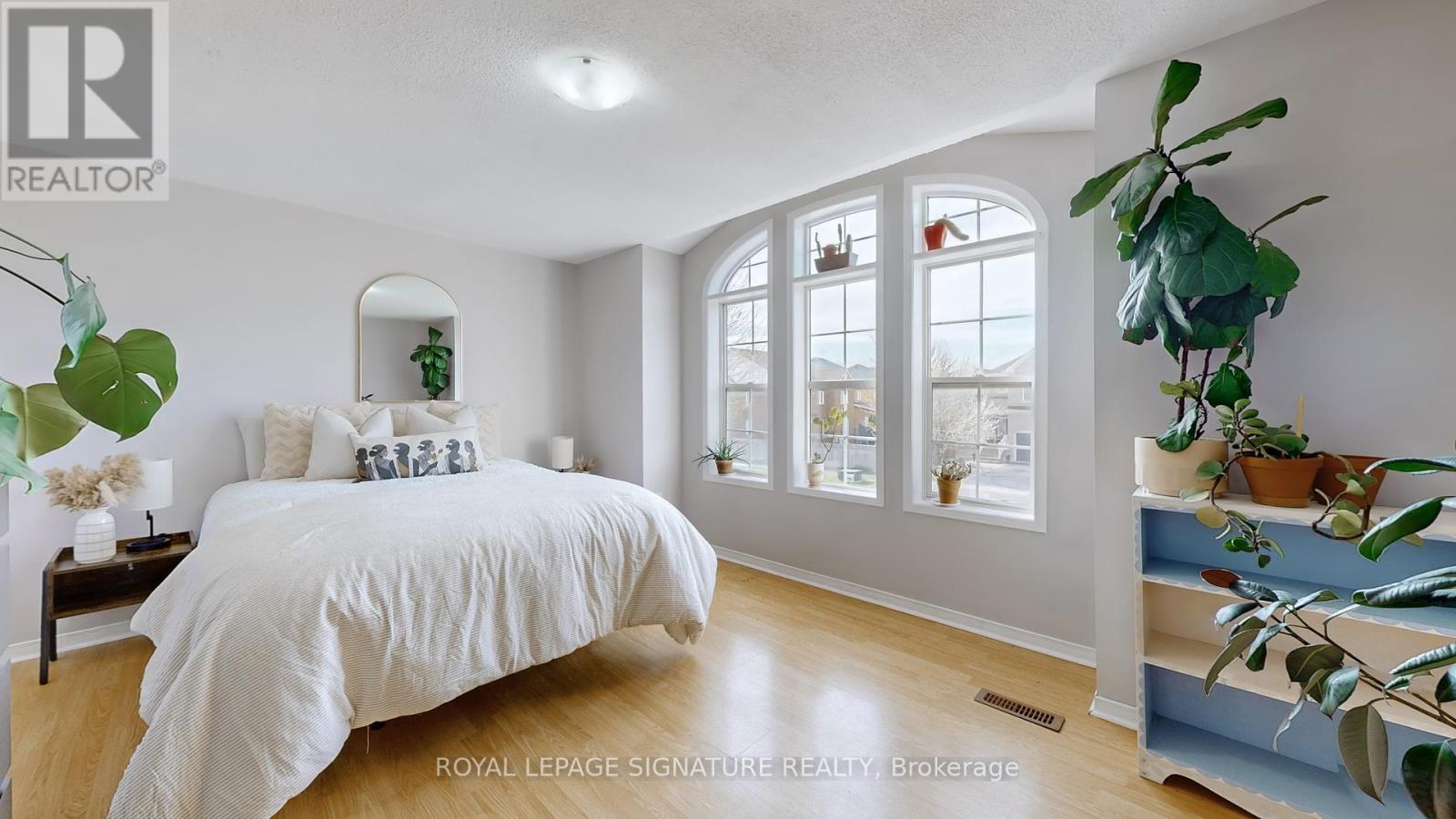59 Medland Avenue Whitby, Ontario L1P 1S7
$1,199,999
Welcome to this spacious 5-bedroom, 4-bathroom detached home situated on a wide 53-ft lot in the community of Williamsburg. Located in a family-friendly neighbourhood with elementary and high schools nearby, this home offers both space and convenience. Inside, you'll find pot lights throughout, a functional layout, and generous living areas perfect for entertaining or everyday living. The primary bedroom features a private ensuite for added comfort, while the additional bedrooms offer flexibility for a growing family, home office, or guest space. Also offers a full spacious finished basement. A great opportunity to settle into a well-loved community close to schools, parks, transit, and more. (id:61476)
Open House
This property has open houses!
2:00 pm
Ends at:4:00 pm
2:00 pm
Ends at:4:00 pm
Property Details
| MLS® Number | E12130185 |
| Property Type | Single Family |
| Community Name | Williamsburg |
| Equipment Type | Water Heater - Gas |
| Parking Space Total | 4 |
| Rental Equipment Type | Water Heater - Gas |
Building
| Bathroom Total | 4 |
| Bedrooms Above Ground | 5 |
| Bedrooms Below Ground | 1 |
| Bedrooms Total | 6 |
| Appliances | Dishwasher, Dryer, Stove, Washer, Window Coverings, Refrigerator |
| Basement Development | Finished |
| Basement Type | N/a (finished) |
| Construction Style Attachment | Detached |
| Exterior Finish | Brick |
| Foundation Type | Unknown |
| Half Bath Total | 2 |
| Heating Fuel | Natural Gas |
| Heating Type | Forced Air |
| Stories Total | 2 |
| Size Interior | 2,500 - 3,000 Ft2 |
| Type | House |
| Utility Water | Municipal Water |
Parking
| Attached Garage | |
| Garage |
Land
| Acreage | No |
| Sewer | Sanitary Sewer |
| Size Depth | 115 Ft ,1 In |
| Size Frontage | 53 Ft ,7 In |
| Size Irregular | 53.6 X 115.1 Ft |
| Size Total Text | 53.6 X 115.1 Ft |
Contact Us
Contact us for more information












































