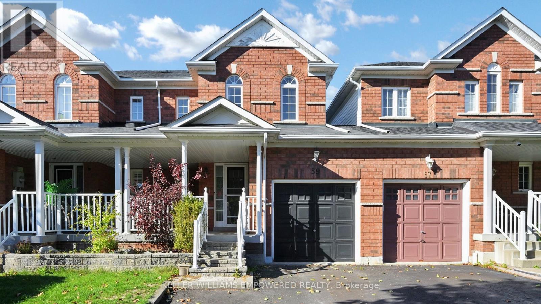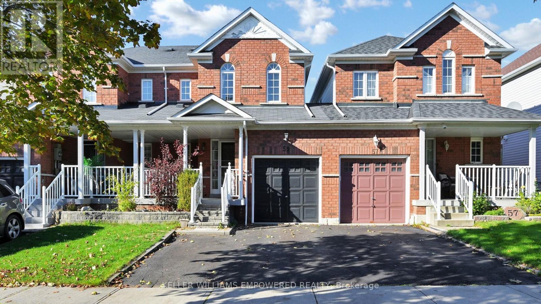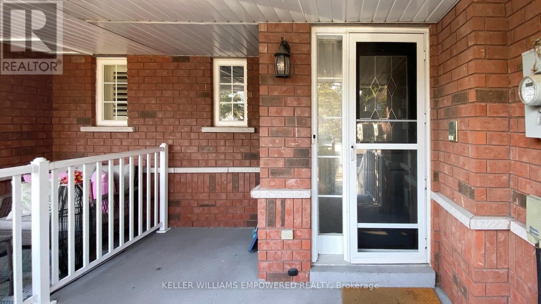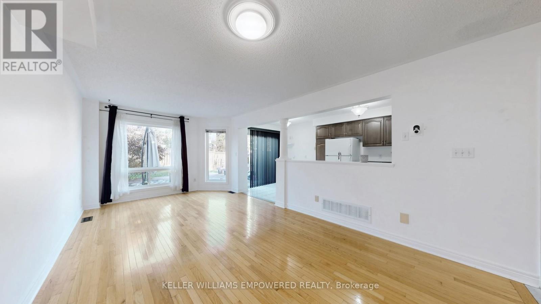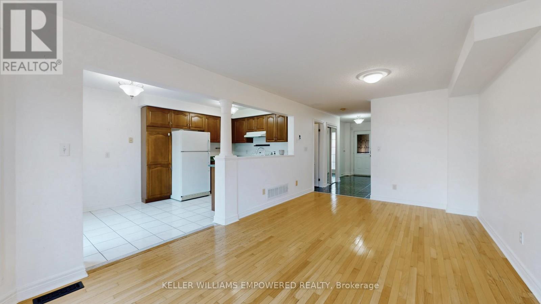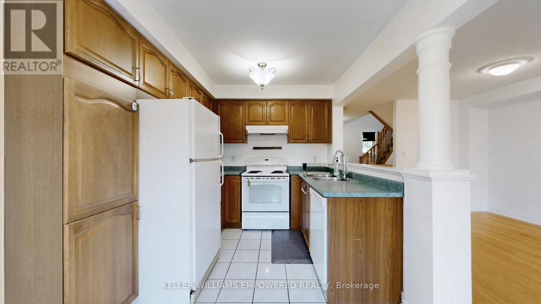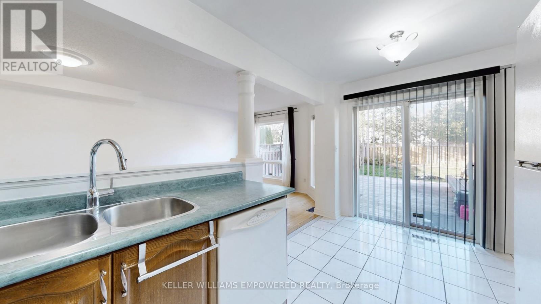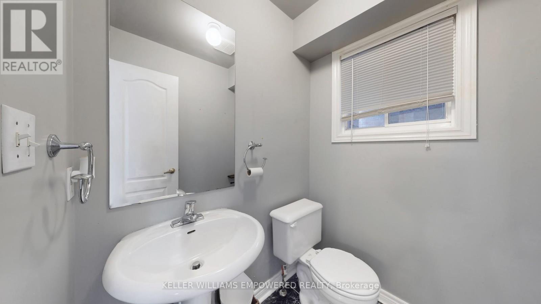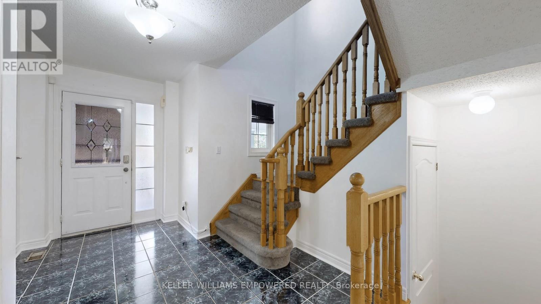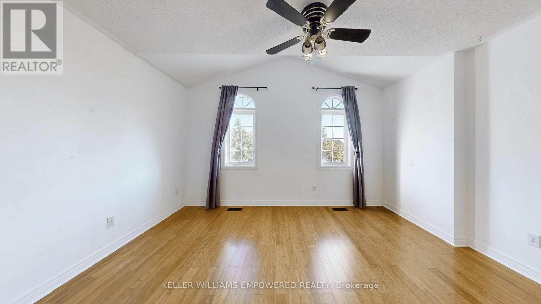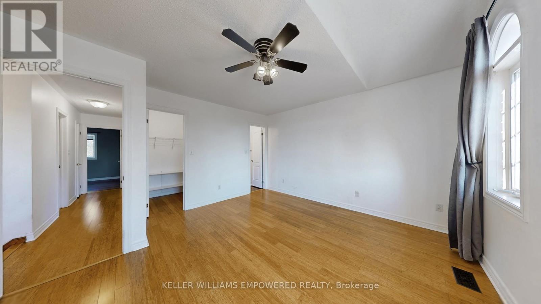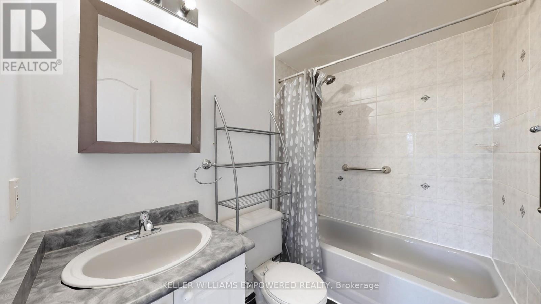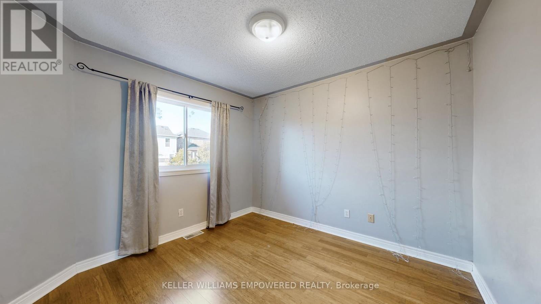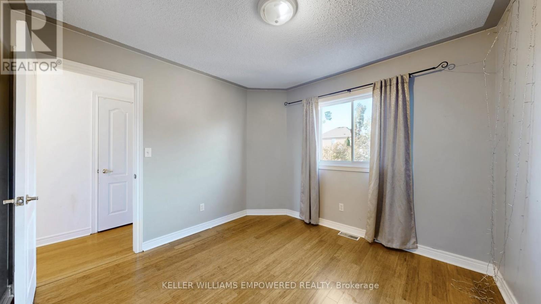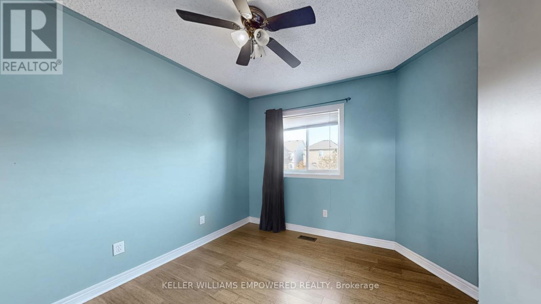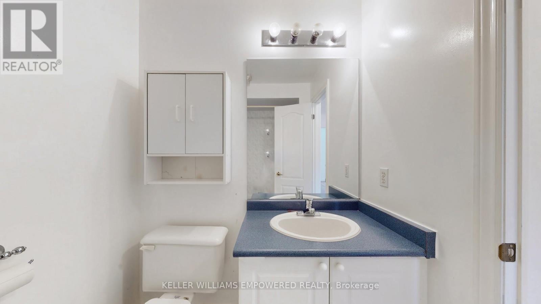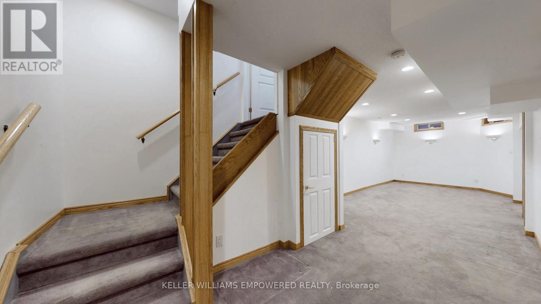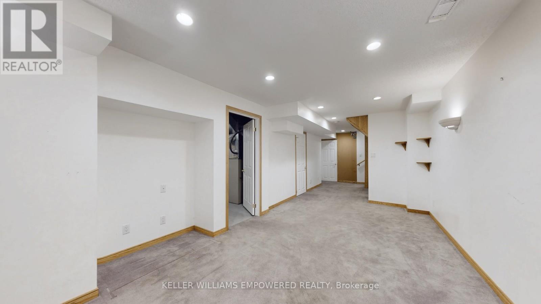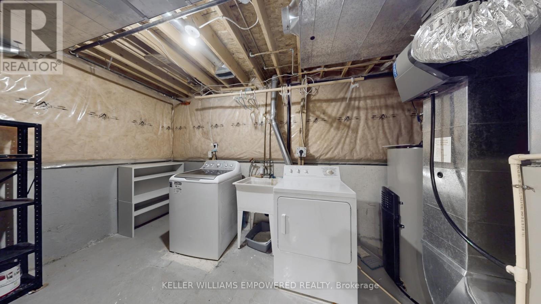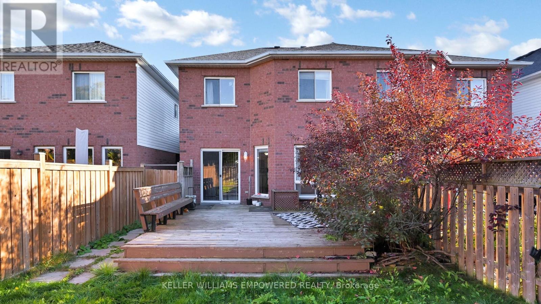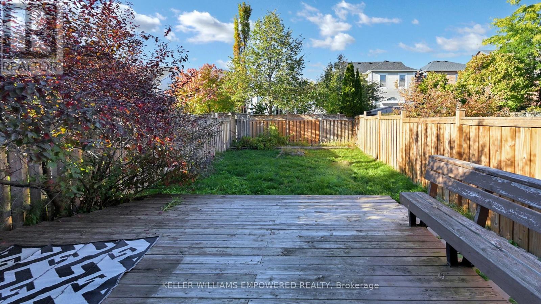3 Bedroom
3 Bathroom
1,100 - 1,500 ft2
Central Air Conditioning
Forced Air
$799,000
Welcome to 59 Melody Drive - a beautifully maintained 3-bedroom townhome that offers warmth, comfort, and everyday convenience in one of Whitby's most family-friendly neighbourhoods. Step onto the charming front porch and into an open-concept main floor featuring gleaming hardwood and ceramic tile flooring, perfect for relaxed living and easy entertaining. The kitchen boasts a breakfast area with walk-out to a large deck and fully fenced, landscaped backyard with a mature maple tree - ideal for morning coffee or weekend gatherings. Upstairs, the spacious primary bedroom offers a vaulted ceiling, 4-piece ensuite, and walk-in closet, while two additional bedrooms provide flexible space for family or work-from-home needs. The professionally finished basement adds extra living space with pot lights and stylish wall sconces. Enjoy being just minutes from parks, top-rated schools, shopping, and nature trails, with quick access to Hwy 401, 407, and Whitby GO for effortless commuting. (id:61476)
Property Details
|
MLS® Number
|
E12468036 |
|
Property Type
|
Single Family |
|
Neigbourhood
|
Brooklin |
|
Community Name
|
Brooklin |
|
Amenities Near By
|
Park, Place Of Worship, Public Transit, Schools |
|
Community Features
|
Community Centre |
|
Equipment Type
|
Water Heater |
|
Parking Space Total
|
3 |
|
Rental Equipment Type
|
Water Heater |
|
Structure
|
Porch, Deck |
Building
|
Bathroom Total
|
3 |
|
Bedrooms Above Ground
|
3 |
|
Bedrooms Total
|
3 |
|
Age
|
16 To 30 Years |
|
Appliances
|
Water Heater, Water Meter, Dishwasher, Dryer, Hood Fan, Stove, Washer, Window Coverings, Refrigerator |
|
Basement Development
|
Finished |
|
Basement Type
|
Full (finished) |
|
Construction Style Attachment
|
Attached |
|
Cooling Type
|
Central Air Conditioning |
|
Exterior Finish
|
Aluminum Siding, Brick |
|
Fire Protection
|
Smoke Detectors |
|
Flooring Type
|
Hardwood, Tile, Laminate, Carpeted |
|
Foundation Type
|
Concrete |
|
Half Bath Total
|
1 |
|
Heating Fuel
|
Natural Gas |
|
Heating Type
|
Forced Air |
|
Stories Total
|
2 |
|
Size Interior
|
1,100 - 1,500 Ft2 |
|
Type
|
Row / Townhouse |
|
Utility Water
|
Municipal Water |
Parking
Land
|
Acreage
|
No |
|
Land Amenities
|
Park, Place Of Worship, Public Transit, Schools |
|
Sewer
|
Sanitary Sewer |
|
Size Depth
|
114 Ft ,9 In |
|
Size Frontage
|
23 Ft ,6 In |
|
Size Irregular
|
23.5 X 114.8 Ft |
|
Size Total Text
|
23.5 X 114.8 Ft |
Rooms
| Level |
Type |
Length |
Width |
Dimensions |
|
Second Level |
Primary Bedroom |
4.05 m |
4.05 m |
4.05 m x 4.05 m |
|
Second Level |
Bedroom 2 |
3.17 m |
3.5 m |
3.17 m x 3.5 m |
|
Second Level |
Bedroom 3 |
2.75 m |
2.75 m |
2.75 m x 2.75 m |
|
Basement |
Recreational, Games Room |
9.15 m |
3.05 m |
9.15 m x 3.05 m |
|
Main Level |
Living Room |
6.1 m |
3.35 m |
6.1 m x 3.35 m |
|
Main Level |
Dining Room |
6.1 m |
3.35 m |
6.1 m x 3.35 m |
|
Main Level |
Kitchen |
2.3 m |
2.45 m |
2.3 m x 2.45 m |
|
Main Level |
Eating Area |
2.3 m |
2.45 m |
2.3 m x 2.45 m |


