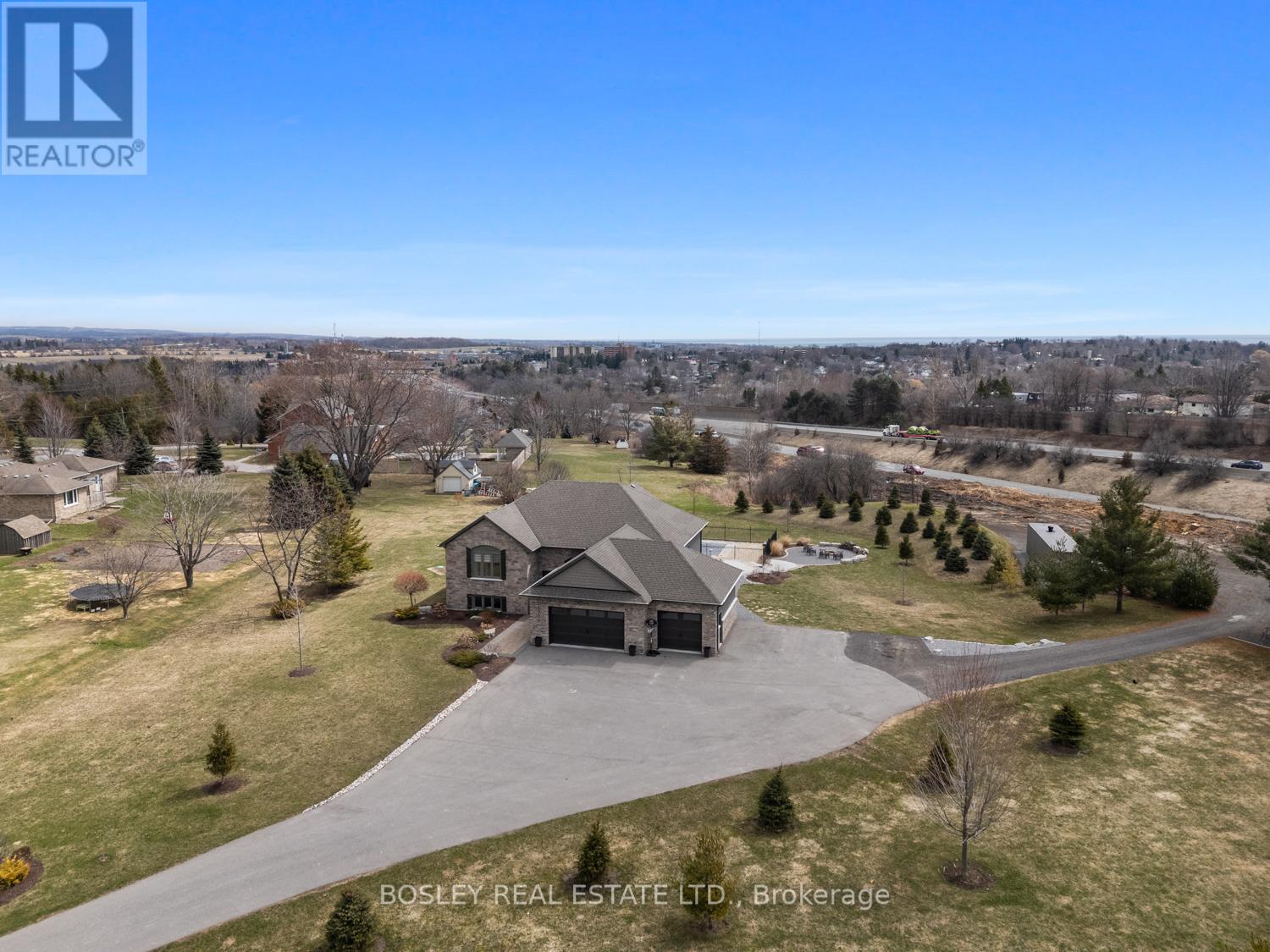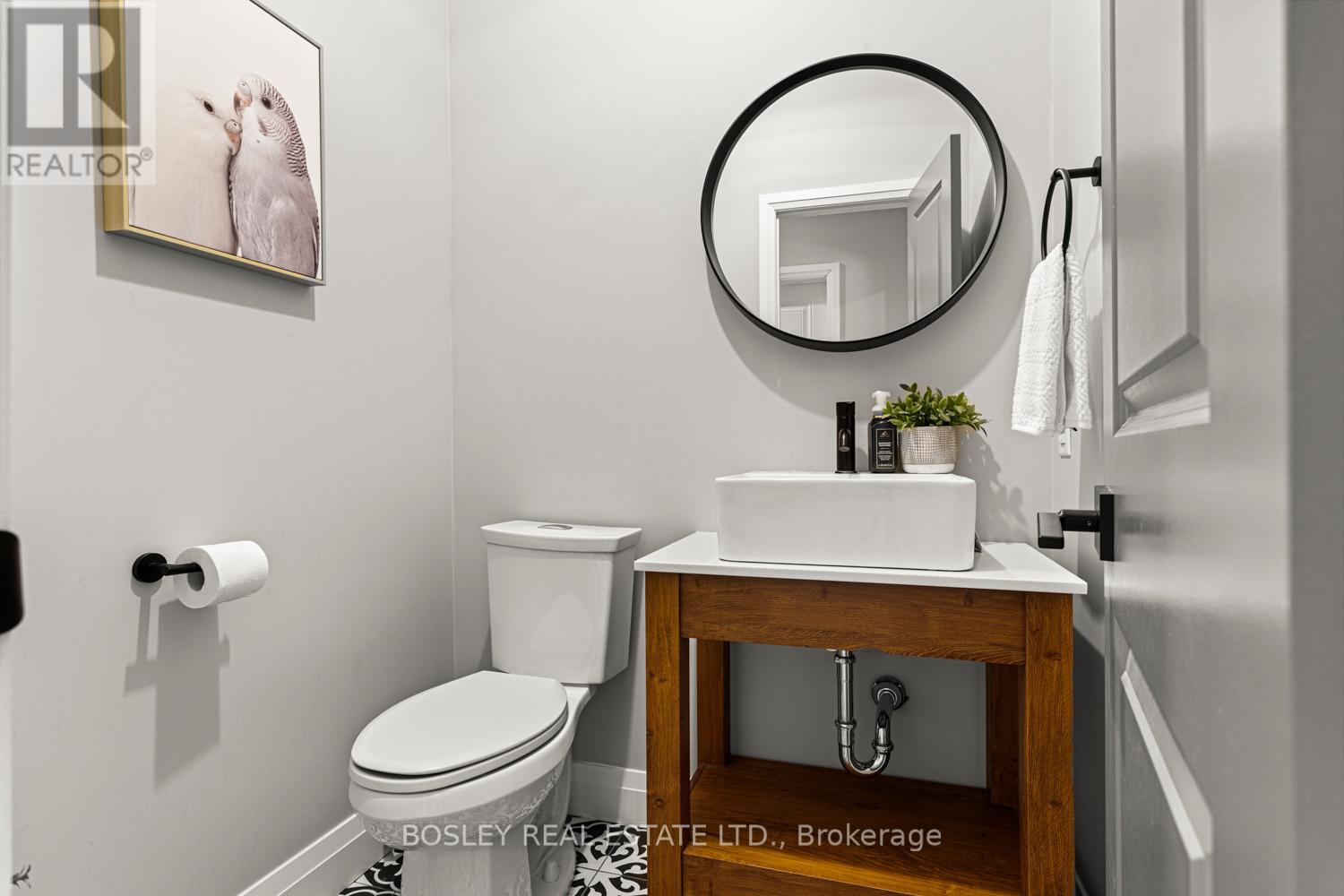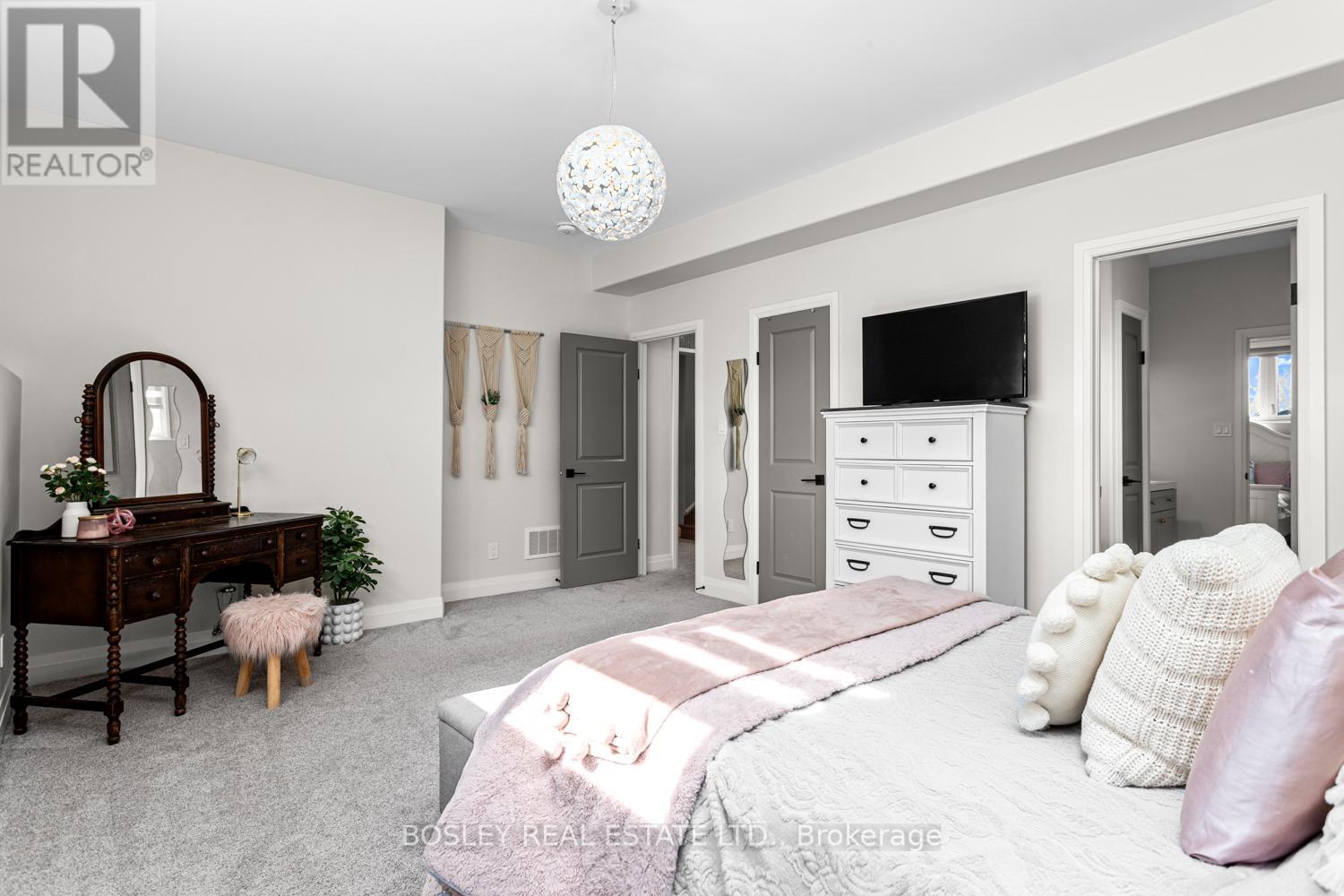5 Bedroom
4 Bathroom
1,500 - 2,000 ft2
Raised Bungalow
Fireplace
Inground Pool
Central Air Conditioning, Air Exchanger
Forced Air
Landscaped
$1,265,000
A stunning facade and welcoming entry, this elegant raised bungalow sits just on the outskirts of town on a beautifully maintained property. Pride of ownership exudes, quality construction is evident throughout and thoughtful interior design/layout that takes into consideration best use of space and functionality. A Grand foyer leading you up to the open concept main level, expansive kitchen, spacious dining area with walk out to covered deck, inground pool & patio, living room with post and beam feature and spectacular sunrise views out the east-facing oversized window, warming stone faced fireplace, double primary bedrooms with full bathrooms. Entry level mudroom, full laundry, powder room and interior access to 3+ car heated garage complete with epoxy floors and separate entrance from the exterior. Completely finished, the lower level provides 2+ additional bedrooms with combined bathroom, bright elevated windows, additional stone faced gas fireplace, flex room that could be utilized as 5th bedroom if you desire. The exterior is fully landscaped, paved drive, adequate parking for multiple vehicles, concrete and interlock walkways and patios, firepit, inground heated saltwater pool fully fenced with pool shed for equipment and bathroom, sunlit exposure ideal for entertaining and taking in the hot summer days. Every detail accounted for, this move in ready home and mature property provides the perfect opportunity for those seeking a new home that has it all, just on the outskirts of downtown Port Hope and in beautiful Northumberland County! (id:61476)
Property Details
|
MLS® Number
|
X12076961 |
|
Property Type
|
Single Family |
|
Community Name
|
Rural Port Hope |
|
Community Features
|
School Bus |
|
Equipment Type
|
Propane Tank |
|
Features
|
Level Lot, Wooded Area, Rolling, Flat Site, Gazebo |
|
Parking Space Total
|
12 |
|
Pool Features
|
Salt Water Pool |
|
Pool Type
|
Inground Pool |
|
Rental Equipment Type
|
Propane Tank |
|
Structure
|
Deck, Patio(s), Shed |
|
View Type
|
View |
Building
|
Bathroom Total
|
4 |
|
Bedrooms Above Ground
|
2 |
|
Bedrooms Below Ground
|
3 |
|
Bedrooms Total
|
5 |
|
Age
|
0 To 5 Years |
|
Amenities
|
Fireplace(s) |
|
Appliances
|
Water Heater, Garage Door Opener Remote(s), Water Softener, Water Treatment, Dryer, Garage Door Opener, Stove, Washer, Window Coverings, Refrigerator |
|
Architectural Style
|
Raised Bungalow |
|
Basement Development
|
Finished |
|
Basement Type
|
Full (finished) |
|
Construction Status
|
Insulation Upgraded |
|
Construction Style Attachment
|
Detached |
|
Cooling Type
|
Central Air Conditioning, Air Exchanger |
|
Exterior Finish
|
Brick, Stone |
|
Fireplace Present
|
Yes |
|
Foundation Type
|
Concrete |
|
Half Bath Total
|
1 |
|
Heating Fuel
|
Propane |
|
Heating Type
|
Forced Air |
|
Stories Total
|
1 |
|
Size Interior
|
1,500 - 2,000 Ft2 |
|
Type
|
House |
|
Utility Water
|
Drilled Well |
Parking
Land
|
Acreage
|
No |
|
Landscape Features
|
Landscaped |
|
Sewer
|
Septic System |
|
Size Irregular
|
Refer To Survey |
|
Size Total Text
|
Refer To Survey|1/2 - 1.99 Acres |
|
Surface Water
|
River/stream |
|
Zoning Description
|
Residential |
Rooms
| Level |
Type |
Length |
Width |
Dimensions |
|
Basement |
Bedroom 3 |
3.87 m |
5.45 m |
3.87 m x 5.45 m |
|
Lower Level |
Office |
3.98 m |
3.77 m |
3.98 m x 3.77 m |
|
Lower Level |
Recreational, Games Room |
5.89 m |
5.35 m |
5.89 m x 5.35 m |
|
Lower Level |
Bedroom 4 |
3.86 m |
5.45 m |
3.86 m x 5.45 m |
|
Lower Level |
Bathroom |
3.4 m |
2.71 m |
3.4 m x 2.71 m |
|
Main Level |
Living Room |
5.13 m |
7.05 m |
5.13 m x 7.05 m |
|
Main Level |
Dining Room |
4.49 m |
3.72 m |
4.49 m x 3.72 m |
|
Main Level |
Kitchen |
4.34 m |
4.49 m |
4.34 m x 4.49 m |
|
Main Level |
Primary Bedroom |
3.98 m |
5.61 m |
3.98 m x 5.61 m |
|
Main Level |
Bedroom 2 |
4 m |
3.93 m |
4 m x 3.93 m |





















































