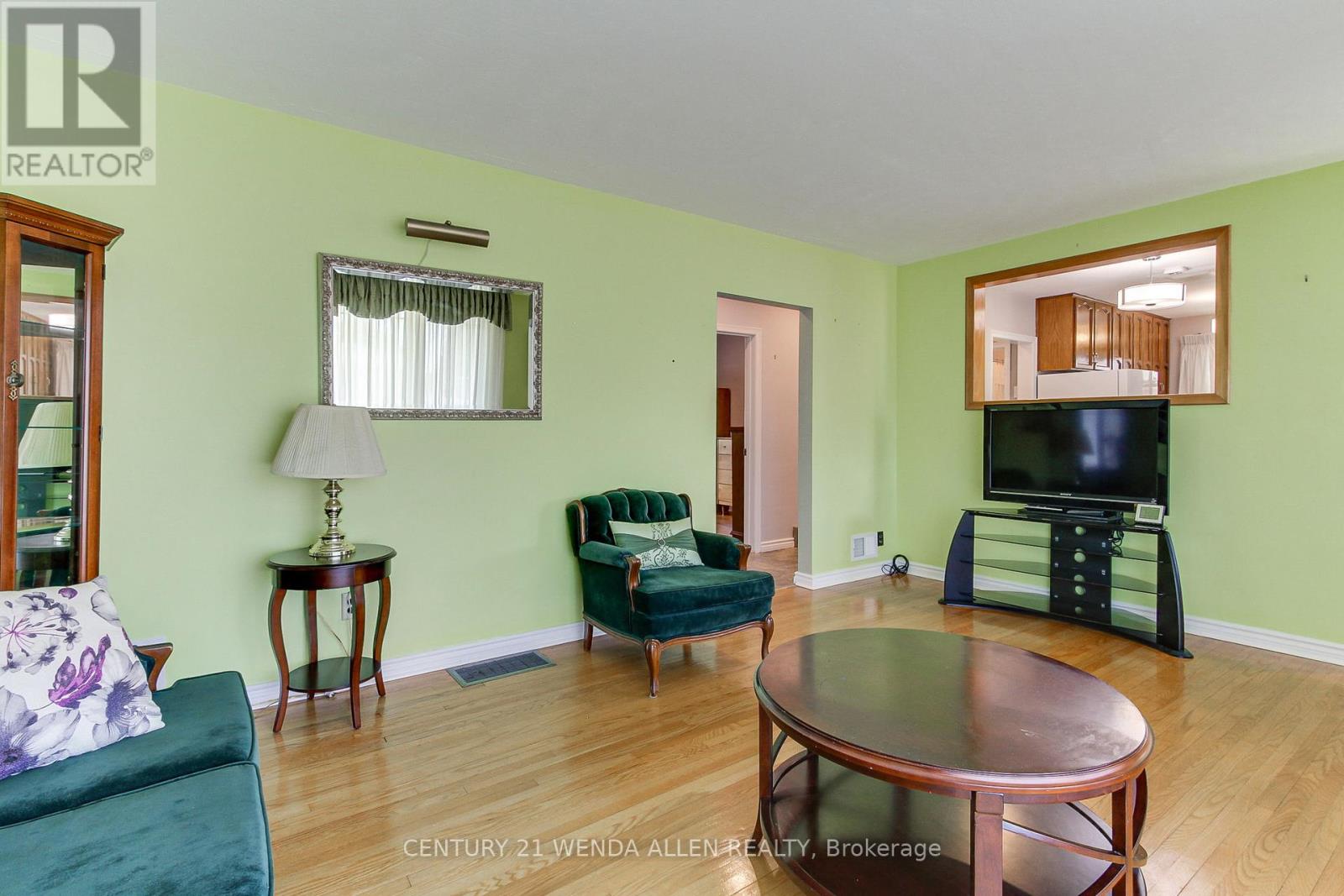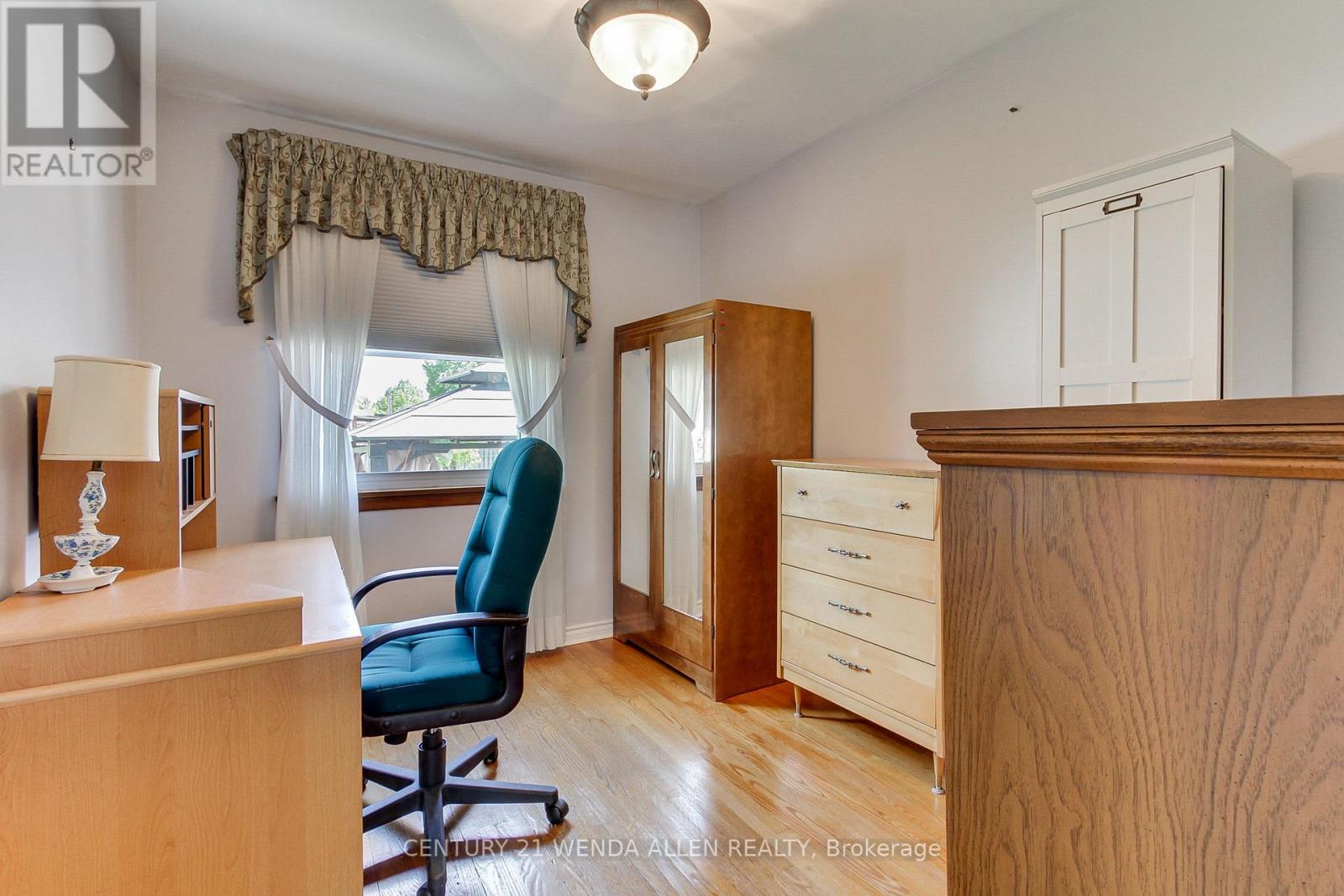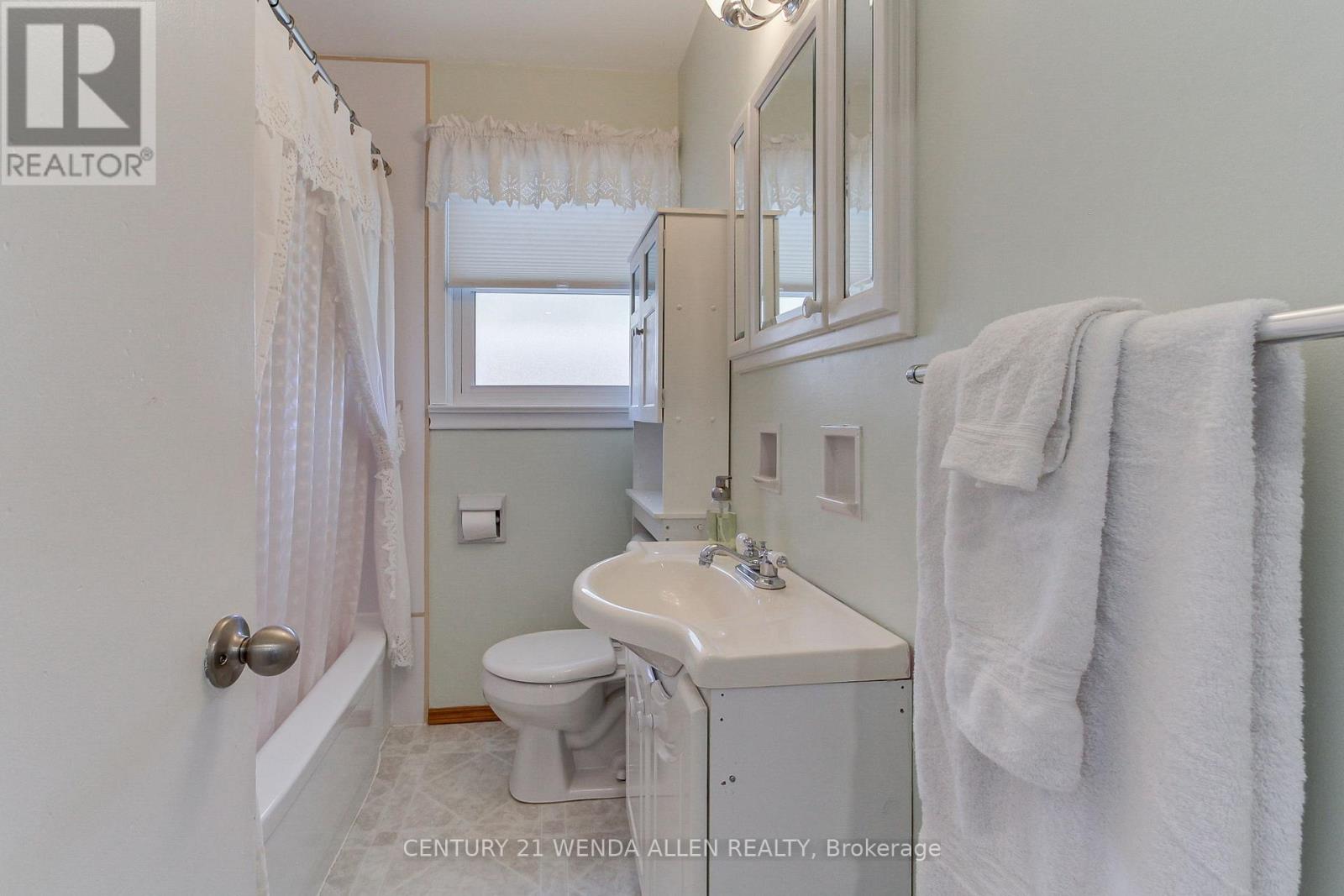3 Bedroom
2 Bathroom
700 - 1,100 ft2
Bungalow
Fireplace
Central Air Conditioning
Forced Air
$699,900
Very Well Kept Bungalow in a Perfect Location in Oshawa! Walk to Oshawa Shopping Centre! Close to Transit, Schools and Parks! 3 Bedrooms! 2 Baths! In-Law Suite! Separate Entrance! Amazing Back Yard With Patio & Gazebo! Also Huge Garden Area to Grow your Own Fruits and Vegetables! (id:61476)
Property Details
|
MLS® Number
|
E12165810 |
|
Property Type
|
Single Family |
|
Community Name
|
McLaughlin |
|
Parking Space Total
|
4 |
Building
|
Bathroom Total
|
2 |
|
Bedrooms Above Ground
|
3 |
|
Bedrooms Total
|
3 |
|
Amenities
|
Fireplace(s) |
|
Appliances
|
Water Heater, Blinds, Dryer, Freezer, Two Stoves, Washer, Window Coverings, Two Refrigerators |
|
Architectural Style
|
Bungalow |
|
Basement Features
|
Apartment In Basement, Separate Entrance |
|
Basement Type
|
N/a |
|
Construction Style Attachment
|
Detached |
|
Cooling Type
|
Central Air Conditioning |
|
Exterior Finish
|
Aluminum Siding, Brick |
|
Fireplace Present
|
Yes |
|
Fireplace Total
|
1 |
|
Flooring Type
|
Hardwood |
|
Foundation Type
|
Block |
|
Heating Fuel
|
Natural Gas |
|
Heating Type
|
Forced Air |
|
Stories Total
|
1 |
|
Size Interior
|
700 - 1,100 Ft2 |
|
Type
|
House |
|
Utility Water
|
Municipal Water |
Parking
Land
|
Acreage
|
No |
|
Sewer
|
Sanitary Sewer |
|
Size Depth
|
148 Ft ,6 In |
|
Size Frontage
|
50 Ft ,1 In |
|
Size Irregular
|
50.1 X 148.5 Ft |
|
Size Total Text
|
50.1 X 148.5 Ft |
Rooms
| Level |
Type |
Length |
Width |
Dimensions |
|
Basement |
Living Room |
8.21 m |
3.83 m |
8.21 m x 3.83 m |
|
Basement |
Kitchen |
4.65 m |
4.15 m |
4.65 m x 4.15 m |
|
Main Level |
Living Room |
5.14 m |
3.58 m |
5.14 m x 3.58 m |
|
Main Level |
Kitchen |
4.84 m |
2.45 m |
4.84 m x 2.45 m |
|
Main Level |
Primary Bedroom |
4.23 m |
2.9 m |
4.23 m x 2.9 m |
|
Main Level |
Bedroom 2 |
3.17 m |
2.58 m |
3.17 m x 2.58 m |
|
Main Level |
Bedroom 3 |
3.5 m |
3.1 m |
3.5 m x 3.1 m |






































