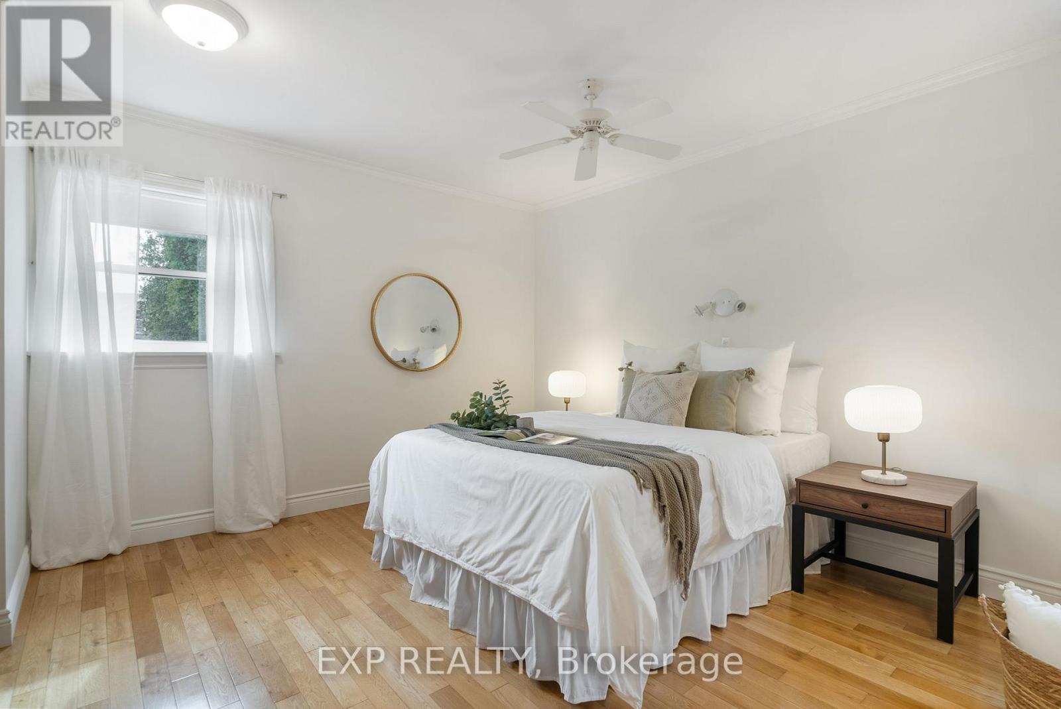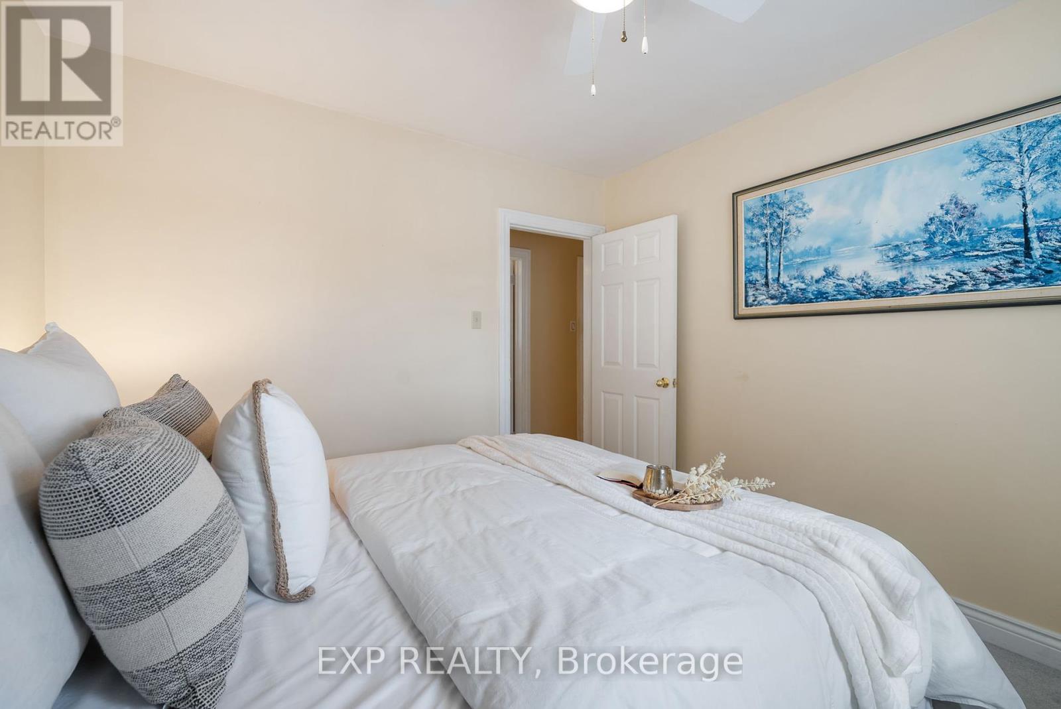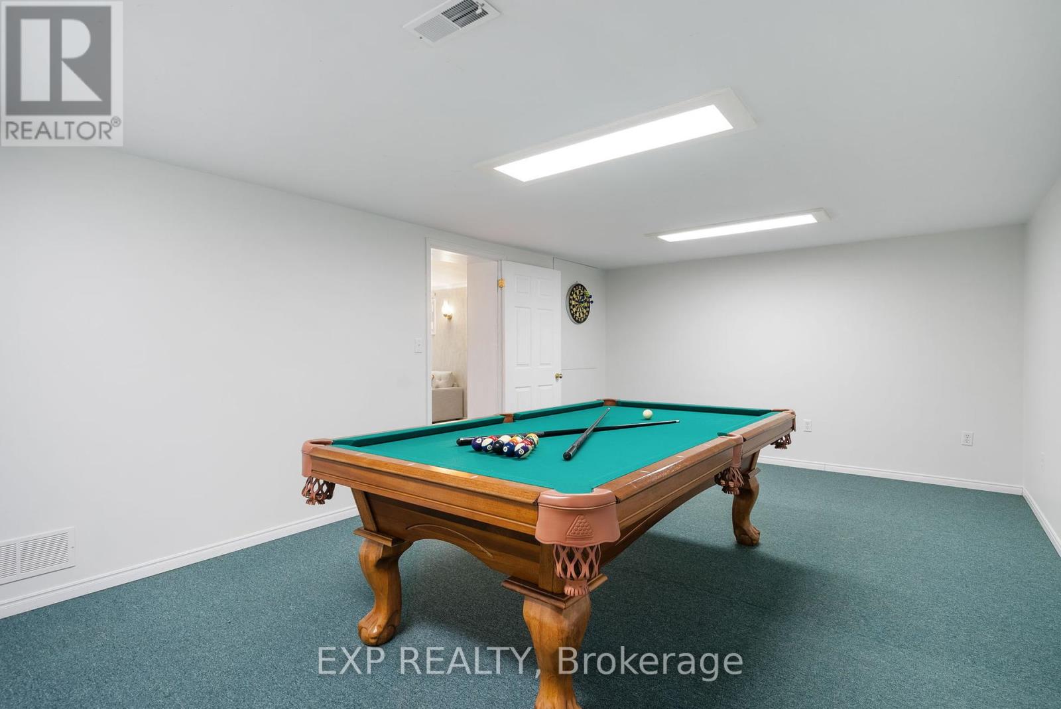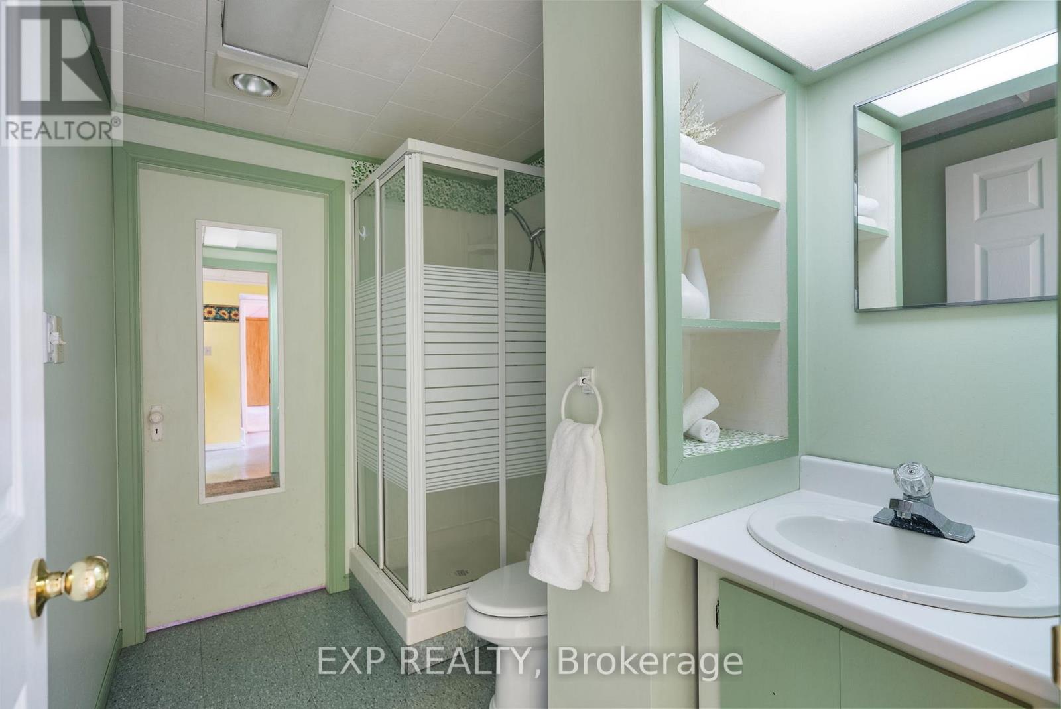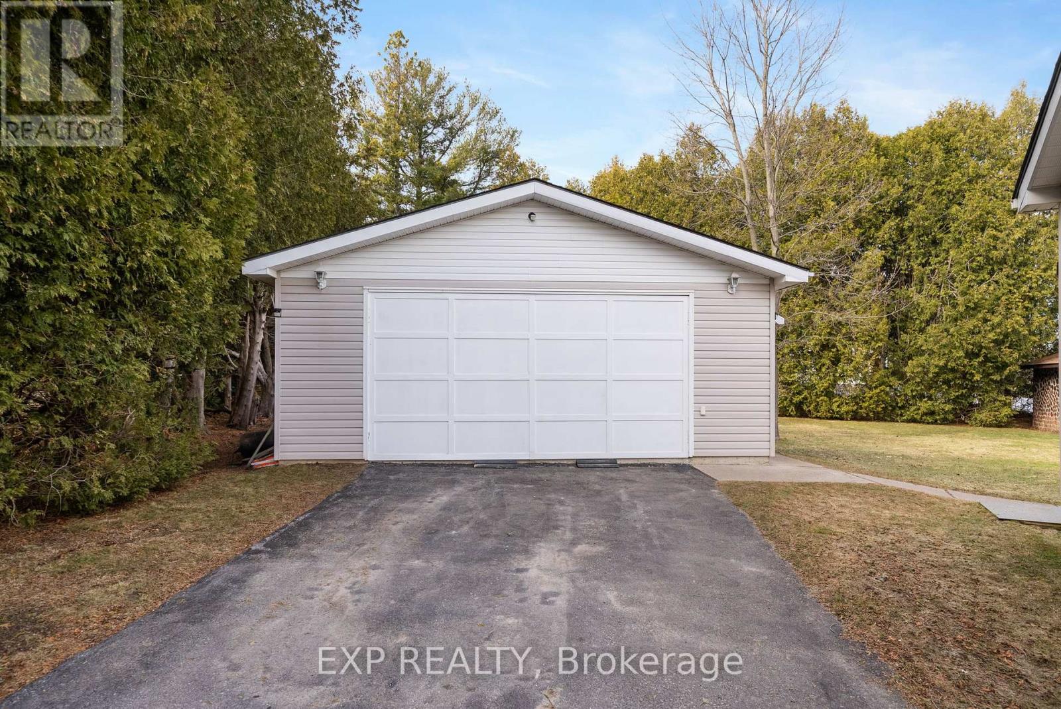4 Bedroom
3 Bathroom
Bungalow
Central Air Conditioning
Forced Air
$879,000
Tucked away in a quiet location near the Ganaraska River, this 4-bedroom, 3-bathroom home offers the perfect blend of space, comfort, and convenience. With over 1,400 sq. ft. on the main floor, enjoy a large primary suite with a walk-in closet and ensuite, a bright eat-in kitchen, and a sunroom with a walkout to a spacious deck overlooking the tree-lined backyard. The finished basement expands your living space with a rec room, billiards room, additional bedroom, and bathroom - perfect for entertaining or hosting guests. A detached 1,100+ sq. ft. garage/workshop provides endless possibilities for hobbyists, business owners or extra storage. Just minutes from Port Hope with easy 401 access, this home is a must-see! (id:61476)
Property Details
|
MLS® Number
|
X12035004 |
|
Property Type
|
Single Family |
|
Community Name
|
Port Hope |
|
Amenities Near By
|
Park |
|
Community Features
|
Community Centre |
|
Features
|
Wooded Area |
|
Parking Space Total
|
7 |
|
Structure
|
Shed |
Building
|
Bathroom Total
|
3 |
|
Bedrooms Above Ground
|
3 |
|
Bedrooms Below Ground
|
1 |
|
Bedrooms Total
|
4 |
|
Age
|
51 To 99 Years |
|
Appliances
|
Dryer, Storage Shed, Stove, Washer, Refrigerator |
|
Architectural Style
|
Bungalow |
|
Basement Development
|
Finished |
|
Basement Type
|
Full (finished) |
|
Construction Style Attachment
|
Detached |
|
Cooling Type
|
Central Air Conditioning |
|
Exterior Finish
|
Vinyl Siding |
|
Foundation Type
|
Concrete |
|
Heating Fuel
|
Oil |
|
Heating Type
|
Forced Air |
|
Stories Total
|
1 |
|
Type
|
House |
Parking
Land
|
Acreage
|
No |
|
Land Amenities
|
Park |
|
Sewer
|
Septic System |
|
Size Depth
|
200 Ft ,5 In |
|
Size Frontage
|
110 Ft |
|
Size Irregular
|
110.08 X 200.42 Ft |
|
Size Total Text
|
110.08 X 200.42 Ft|1/2 - 1.99 Acres |
|
Surface Water
|
River/stream |
|
Zoning Description
|
Rr |
Rooms
| Level |
Type |
Length |
Width |
Dimensions |
|
Basement |
Bedroom 4 |
3.53 m |
3.54 m |
3.53 m x 3.54 m |
|
Basement |
Den |
2.94 m |
12.28 m |
2.94 m x 12.28 m |
|
Main Level |
Living Room |
4.1 m |
3.12 m |
4.1 m x 3.12 m |
|
Main Level |
Dining Room |
4.08 m |
3.16 m |
4.08 m x 3.16 m |
|
Main Level |
Kitchen |
2.46 m |
3.64 m |
2.46 m x 3.64 m |
|
Main Level |
Eating Area |
3.63 m |
3.17 m |
3.63 m x 3.17 m |
|
Main Level |
Bathroom |
2.56 m |
1.18 m |
2.56 m x 1.18 m |
|
Main Level |
Primary Bedroom |
4.49 m |
4.1 m |
4.49 m x 4.1 m |
|
Main Level |
Bathroom |
1.55 m |
1.66 m |
1.55 m x 1.66 m |
|
Main Level |
Bedroom 2 |
2.58 m |
2.98 m |
2.58 m x 2.98 m |
|
Main Level |
Bedroom 3 |
3.12 m |
2.96 m |
3.12 m x 2.96 m |













