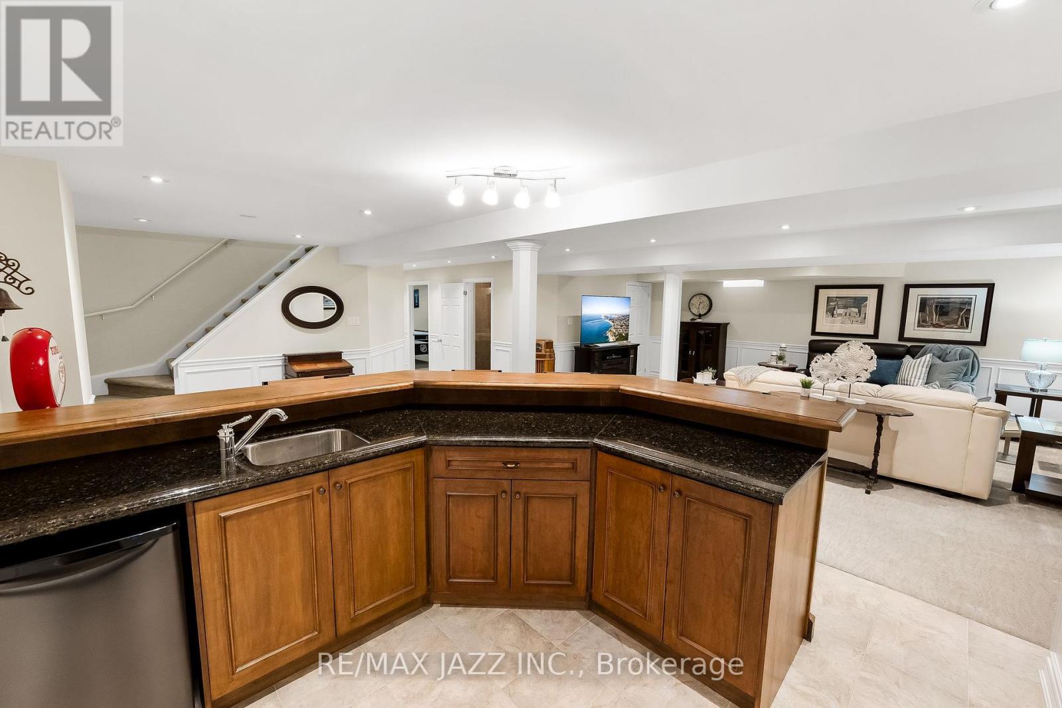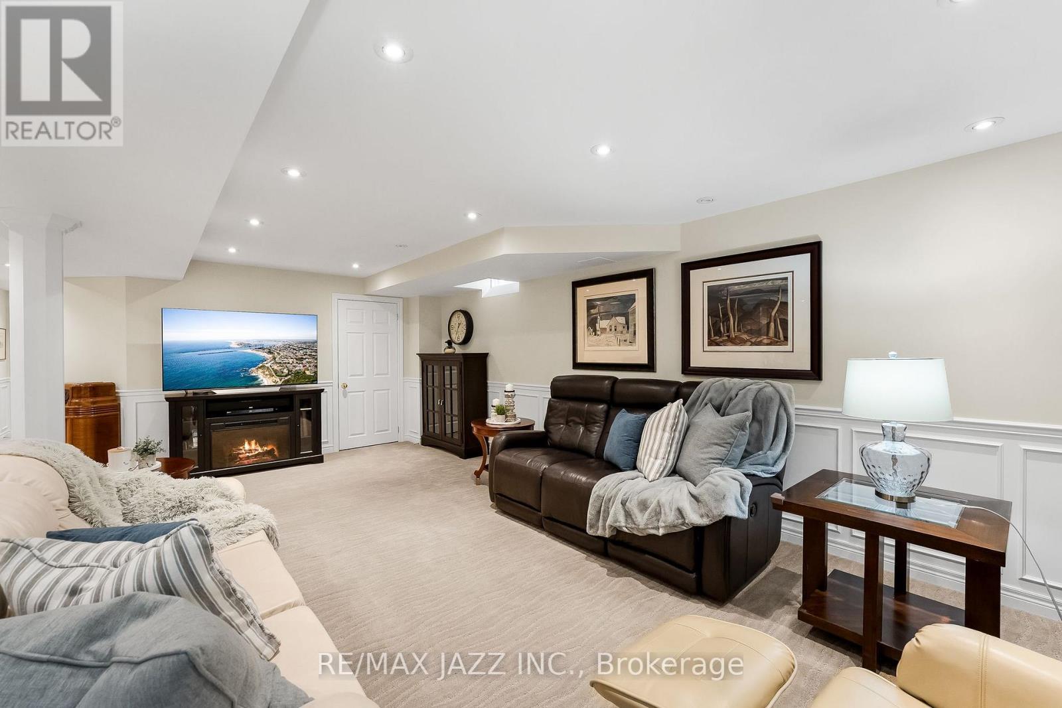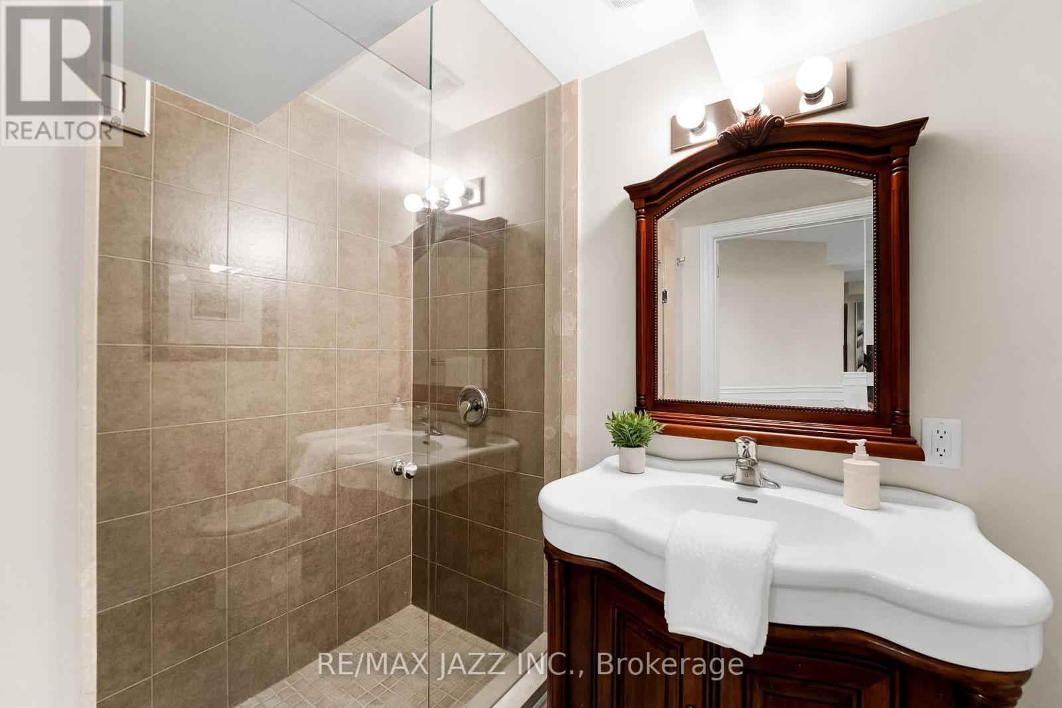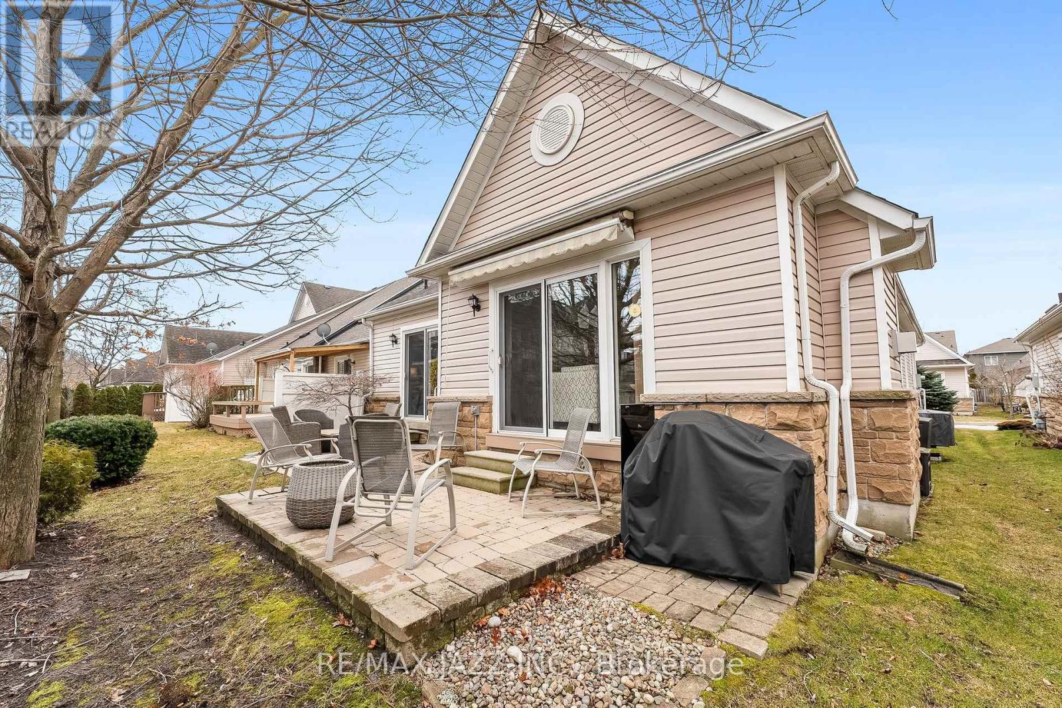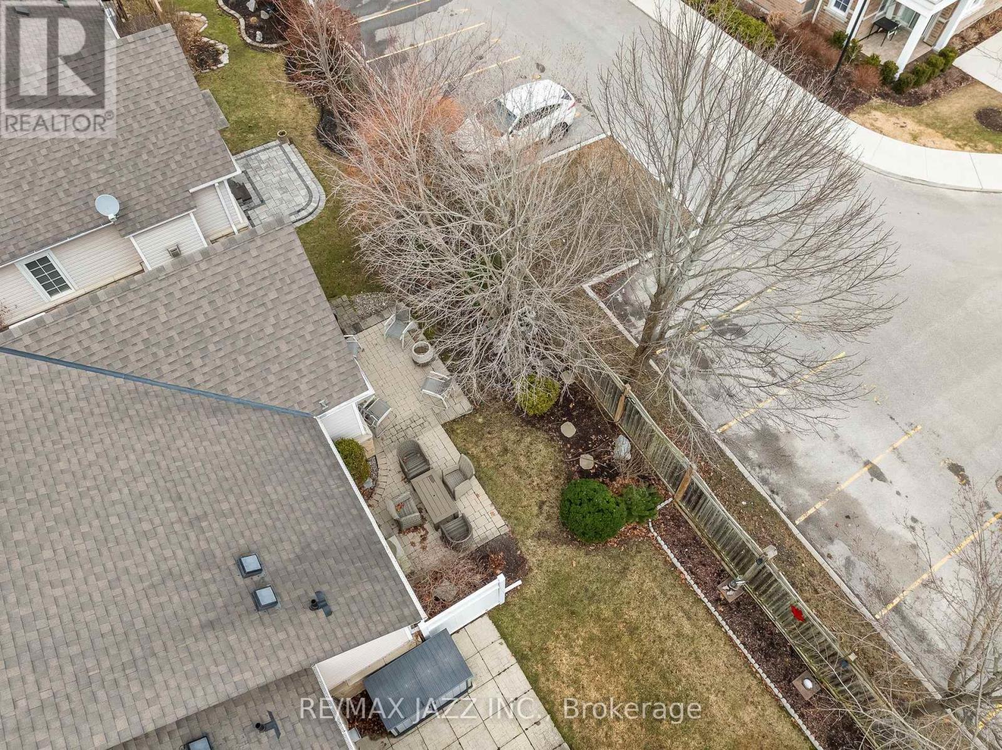6 - 350 Lakebreeze Drive Clarington, Ontario L1B 0A2
$899,900Maintenance, Common Area Maintenance, Parking, Insurance
$337.96 Monthly
Maintenance, Common Area Maintenance, Parking, Insurance
$337.96 MonthlyEverything you've been waiting for! Absolutely spectacular, rarely offered, massive end unit bungalow in the prestigious lakeside community of The Port of Newcastle. 1660 sq ft on the main floor + a fabulous fully finished basement for those who love to entertain! Bright and inviting, thanks to the numerous windows that fill the space with natural light. Enter this sparkling 2+1 bedroom and den townhome and be captivated by the delightful spaciousness and upgrades! Solid surface countertops, renovated ensuite, hardwood floors, cathedral ceilings, 3 full baths, main floor laundry with direct access to the attached garage. Beautiful outdoor patios for dining and relaxing! Boasting a carefree lifestyle where outside maintenance is all included! 350 Lakebreeze is just steps from the exclusive Admiral's Club where clubhouse amenities such as an indoor pool; hot tub; sauna; gym; library; and party, rec, lounge and theatre rooms await! Live your best life amid waterfront trails, parks and the marina! This one is special! (id:61476)
Open House
This property has open houses!
2:00 pm
Ends at:4:00 pm
2:00 pm
Ends at:4:00 pm
Property Details
| MLS® Number | E12055981 |
| Property Type | Single Family |
| Community Name | Newcastle |
| Community Features | Pet Restrictions |
| Features | In Suite Laundry |
| Parking Space Total | 2 |
Building
| Bathroom Total | 3 |
| Bedrooms Above Ground | 2 |
| Bedrooms Below Ground | 1 |
| Bedrooms Total | 3 |
| Age | 16 To 30 Years |
| Appliances | Garage Door Opener Remote(s), Blinds, Dishwasher, Dryer, Garage Door Opener, Microwave, Stove, Washer, Window Coverings, Refrigerator |
| Architectural Style | Bungalow |
| Basement Development | Finished |
| Basement Type | N/a (finished) |
| Cooling Type | Central Air Conditioning |
| Exterior Finish | Vinyl Siding, Brick |
| Fireplace Present | Yes |
| Flooring Type | Carpeted, Hardwood |
| Foundation Type | Poured Concrete |
| Heating Fuel | Natural Gas |
| Heating Type | Forced Air |
| Stories Total | 1 |
| Size Interior | 1,600 - 1,799 Ft2 |
| Type | Row / Townhouse |
Parking
| Garage |
Land
| Acreage | No |
Rooms
| Level | Type | Length | Width | Dimensions |
|---|---|---|---|---|
| Basement | Recreational, Games Room | 9.17 m | 6.61 m | 9.17 m x 6.61 m |
| Basement | Games Room | 3.78 m | 4.72 m | 3.78 m x 4.72 m |
| Main Level | Office | 2.41 m | 3.6 m | 2.41 m x 3.6 m |
| Main Level | Bedroom 2 | 4.05 m | 2.71 m | 4.05 m x 2.71 m |
| Main Level | Dining Room | 4.18 m | 3.02 m | 4.18 m x 3.02 m |
| Main Level | Kitchen | 4.54 m | 5.12 m | 4.54 m x 5.12 m |
| Main Level | Living Room | 3.81 m | 4.54 m | 3.81 m x 4.54 m |
| Main Level | Primary Bedroom | 3.66 m | 4.66 m | 3.66 m x 4.66 m |
Contact Us
Contact us for more information




























