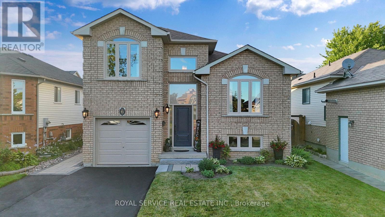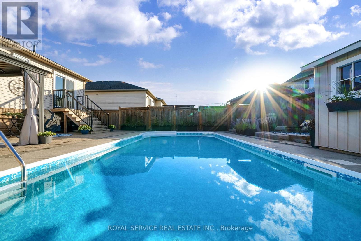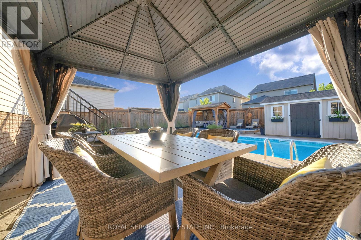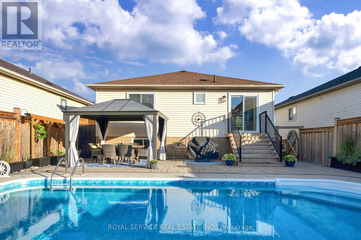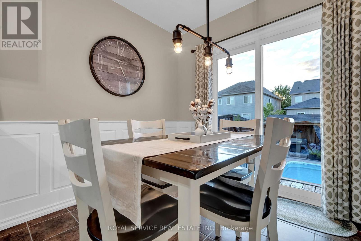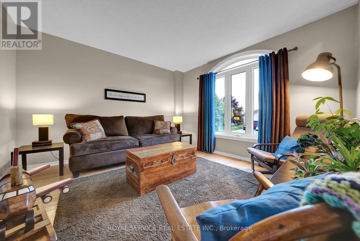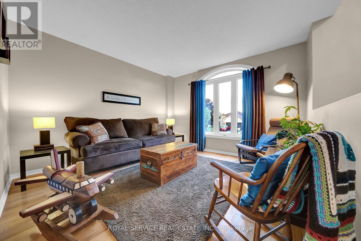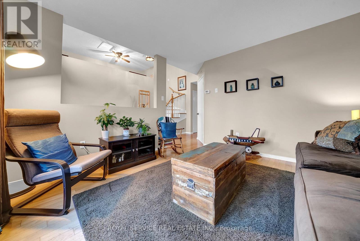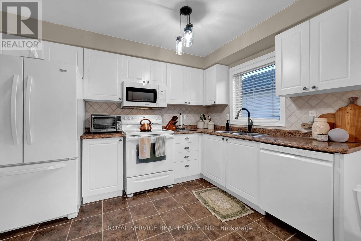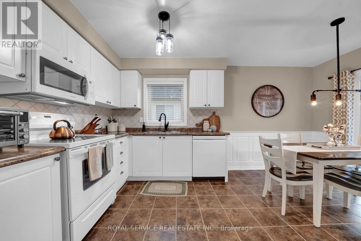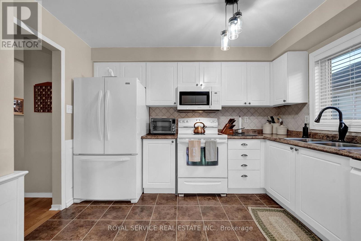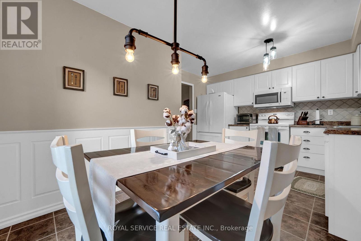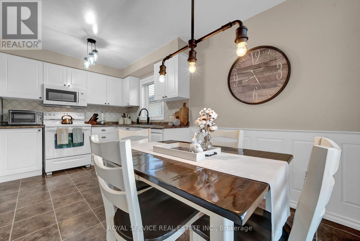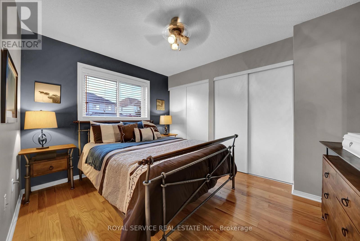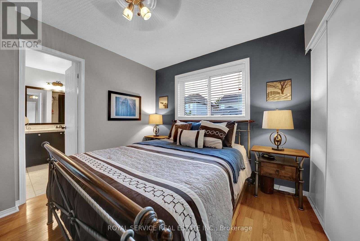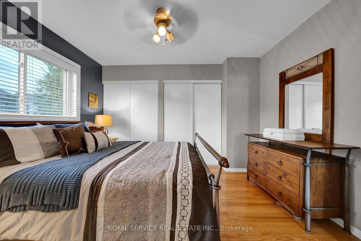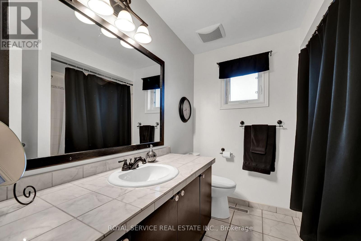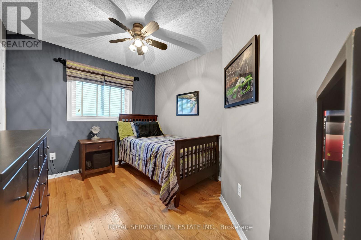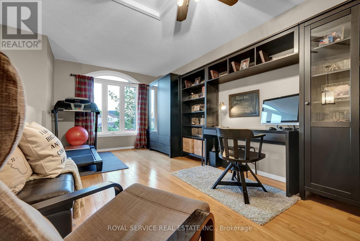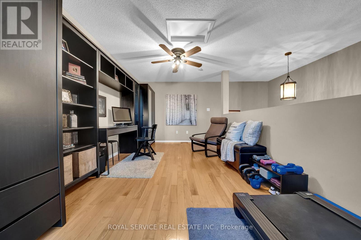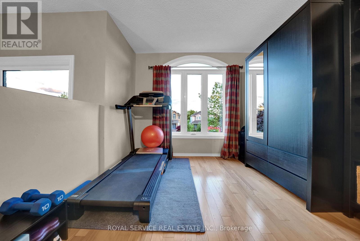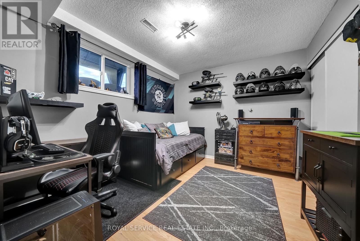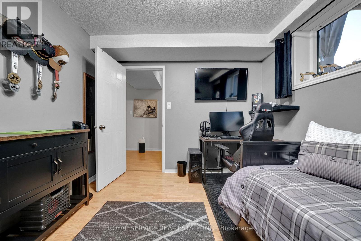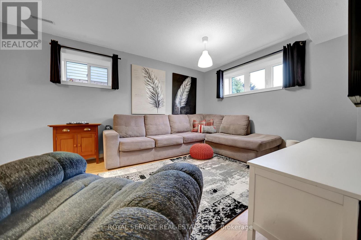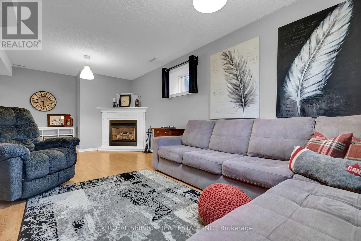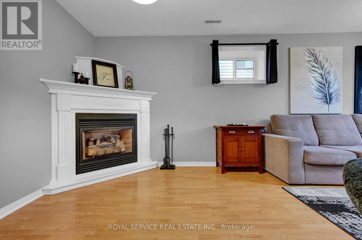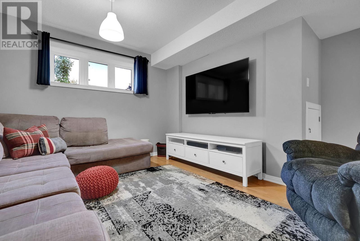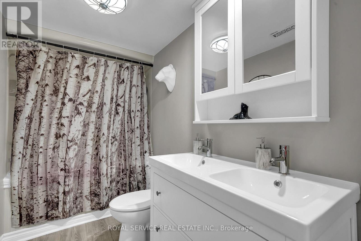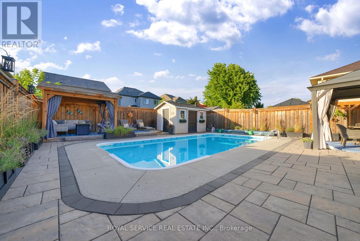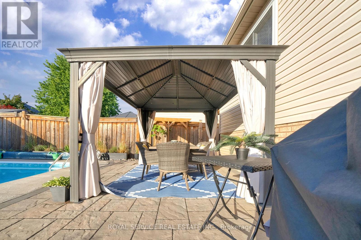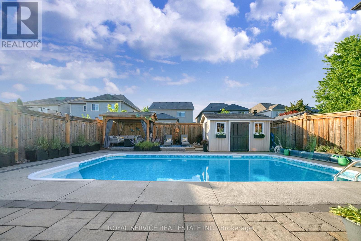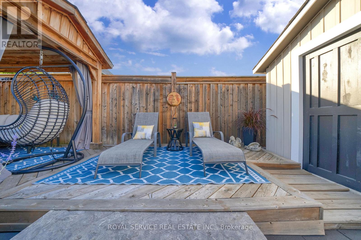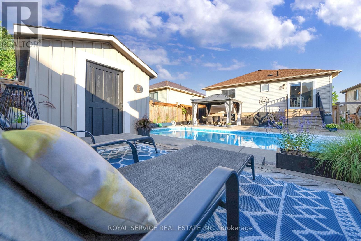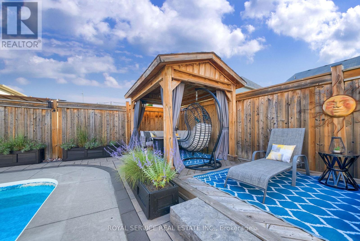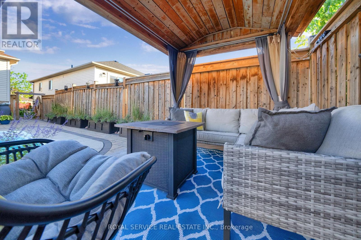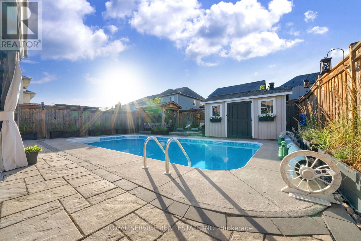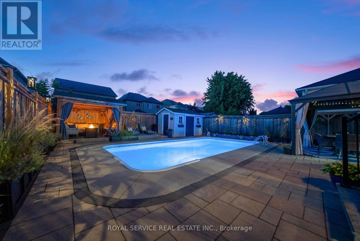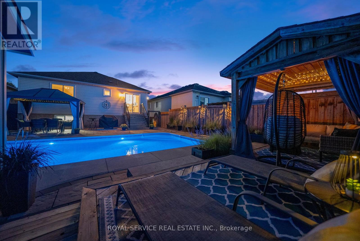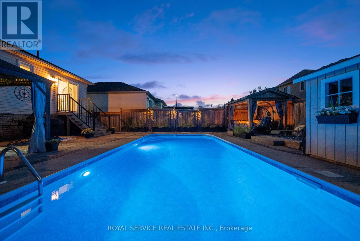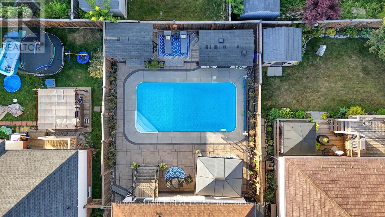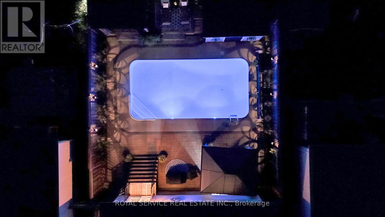3 Bedroom
2 Bathroom
700 - 1,100 ft2
Fireplace
Inground Pool
Central Air Conditioning
Forced Air
$850,000
Welcome to 6 Goodwin Avenue, a beautifully maintained raised bungalow with a rare loft level, 1,966 sq ft living space (1,100 sq ft above grade plus 866 sq ft below) & a resort-style backyard ready to be enjoyed for seasons of hosting, lounging & making memories. This original-owner, non-smoker home has been lovingly cared for since day one.The main floor offers bright, open living with a welcoming front living room & an easy flow to the dining area a kitchen. Large windows fill the home with natural light, creating a warm & comfortable atmosphere throughout. The bonus loft level adds valuable extra living space & works perfectly as a family room, home office, playroom or optional future 4th bedroom.Two comfortable bedrooms are located on the main floor, including the primary with semi-ensuite access. The lower level feels unexpectedly bright thanks to oversized above-grade windows. This finished space includes a spacious rec room with a cozy gas fireplace, a third bedroom, a full five-piece bathroom with double sinks, plus a generous storage room & a separate utility/laundry room.The backyard is a true showstopper. Designed for relaxation & entertaining, it includes an inground pool with lighting for evening swims, full hardscaping with no grass to maintain, two covered seating areas, a dedicated lounging deck, a fire-feature zone & a charming pool shed. It is private, low-maintenance & beautiful from morning to night. Additional features include a built-in garage with parking for 5 vehicles, landscaped front gardens, excellent natural light on both levels & a desirable Bowmanville location close to schools, parks, amenities & commuter routes. A rare blend of lifestyle, comfort & long-term care. This is a home you will feel proud to own. A fantastic location, just minutes to shops, restaurants, the hospital, schools, major commuter highways & all the day-to-day amenities you want & need. View the virtual tour a schedule your personal viewing today! (id:61476)
Open House
This property has open houses!
Starts at:
2:00 pm
Ends at:
4:00 pm
Property Details
|
MLS® Number
|
E12550014 |
|
Property Type
|
Single Family |
|
Community Name
|
Bowmanville |
|
Amenities Near By
|
Hospital, Public Transit, Schools |
|
Community Features
|
Community Centre, School Bus |
|
Features
|
Carpet Free, Gazebo |
|
Parking Space Total
|
5 |
|
Pool Type
|
Inground Pool |
|
Structure
|
Outbuilding, Shed |
Building
|
Bathroom Total
|
2 |
|
Bedrooms Above Ground
|
2 |
|
Bedrooms Below Ground
|
1 |
|
Bedrooms Total
|
3 |
|
Age
|
16 To 30 Years |
|
Amenities
|
Fireplace(s) |
|
Appliances
|
Central Vacuum, Water Heater, Water Meter, Dishwasher, Dryer, Microwave, Stove, Washer, Window Coverings, Refrigerator |
|
Basement Development
|
Finished |
|
Basement Type
|
Full (finished) |
|
Construction Style Attachment
|
Detached |
|
Cooling Type
|
Central Air Conditioning |
|
Exterior Finish
|
Brick Veneer, Vinyl Siding |
|
Fire Protection
|
Smoke Detectors |
|
Fireplace Present
|
Yes |
|
Fireplace Total
|
1 |
|
Flooring Type
|
Ceramic, Hardwood, Laminate |
|
Foundation Type
|
Poured Concrete |
|
Heating Fuel
|
Natural Gas |
|
Heating Type
|
Forced Air |
|
Stories Total
|
2 |
|
Size Interior
|
700 - 1,100 Ft2 |
|
Type
|
House |
|
Utility Water
|
Municipal Water |
Parking
Land
|
Acreage
|
No |
|
Fence Type
|
Fully Fenced, Fenced Yard |
|
Land Amenities
|
Hospital, Public Transit, Schools |
|
Sewer
|
Sanitary Sewer |
|
Size Depth
|
114 Ft ,9 In |
|
Size Frontage
|
40 Ft |
|
Size Irregular
|
40 X 114.8 Ft |
|
Size Total Text
|
40 X 114.8 Ft |
Rooms
| Level |
Type |
Length |
Width |
Dimensions |
|
Basement |
Other |
1.85 m |
1.29 m |
1.85 m x 1.29 m |
|
Basement |
Recreational, Games Room |
5.43 m |
6.79 m |
5.43 m x 6.79 m |
|
Basement |
Bedroom 3 |
3.36 m |
3.21 m |
3.36 m x 3.21 m |
|
Basement |
Laundry Room |
3.11 m |
2.85 m |
3.11 m x 2.85 m |
|
Main Level |
Foyer |
2.28 m |
2.14 m |
2.28 m x 2.14 m |
|
Main Level |
Living Room |
3.54 m |
3.88 m |
3.54 m x 3.88 m |
|
Main Level |
Kitchen |
3.48 m |
2.42 m |
3.48 m x 2.42 m |
|
Main Level |
Dining Room |
2.73 m |
2.24 m |
2.73 m x 2.24 m |
|
Main Level |
Primary Bedroom |
3.05 m |
3.64 m |
3.05 m x 3.64 m |
|
Main Level |
Bedroom 2 |
3.55 m |
2.78 m |
3.55 m x 2.78 m |
|
Upper Level |
Loft |
2.99 m |
5.84 m |
2.99 m x 5.84 m |
Utilities
|
Cable
|
Available |
|
Electricity
|
Installed |
|
Sewer
|
Installed |


