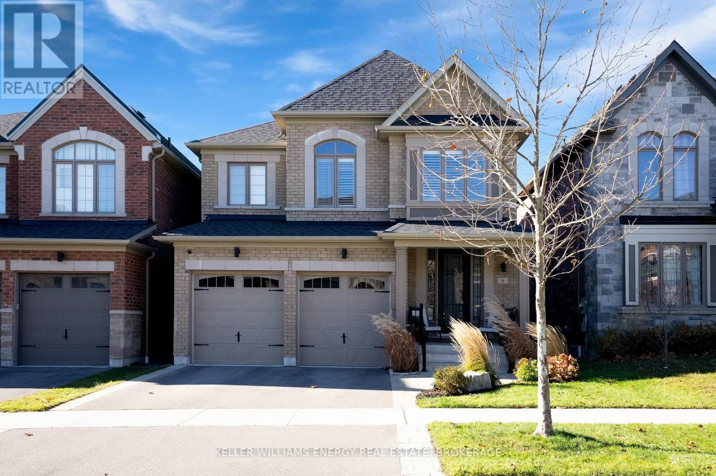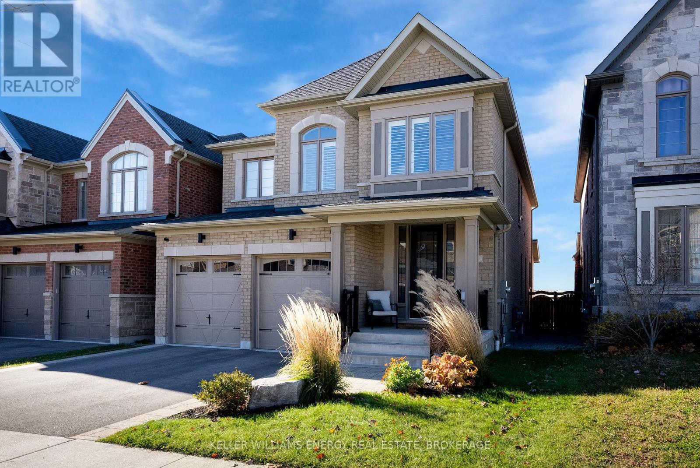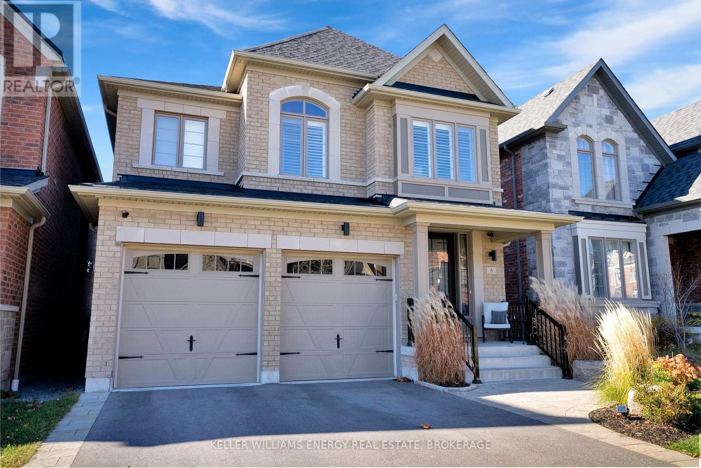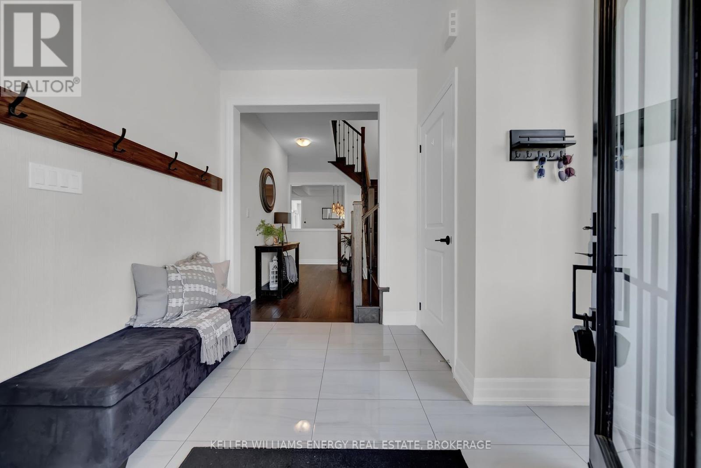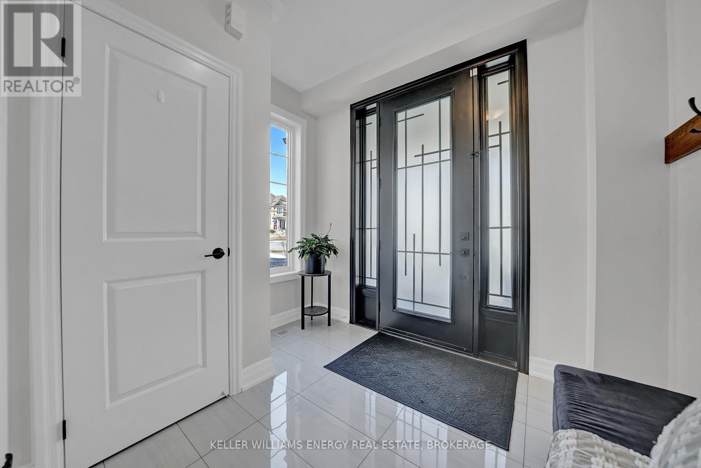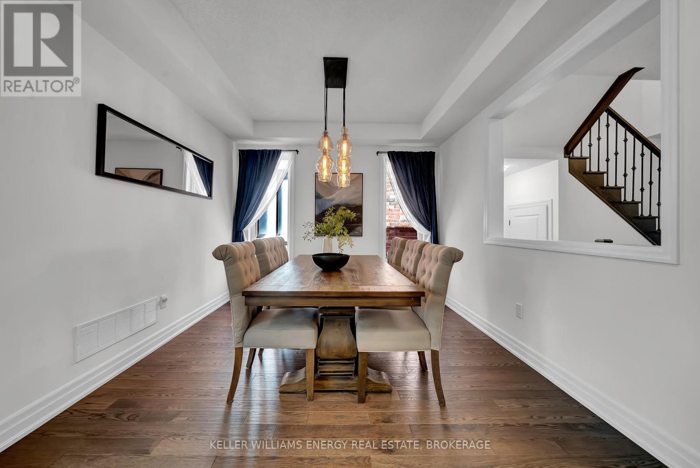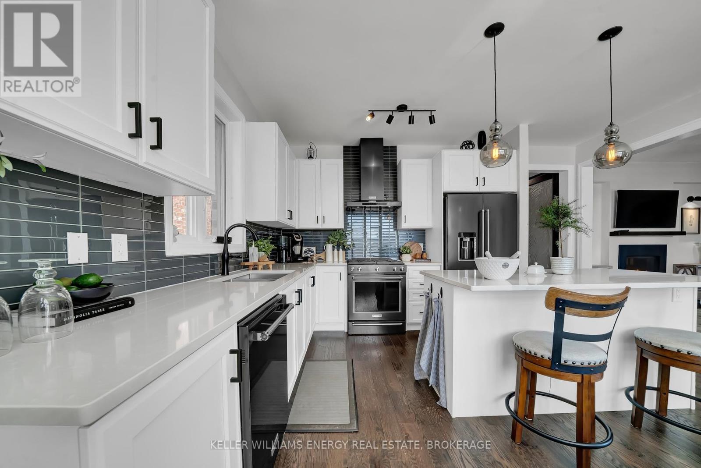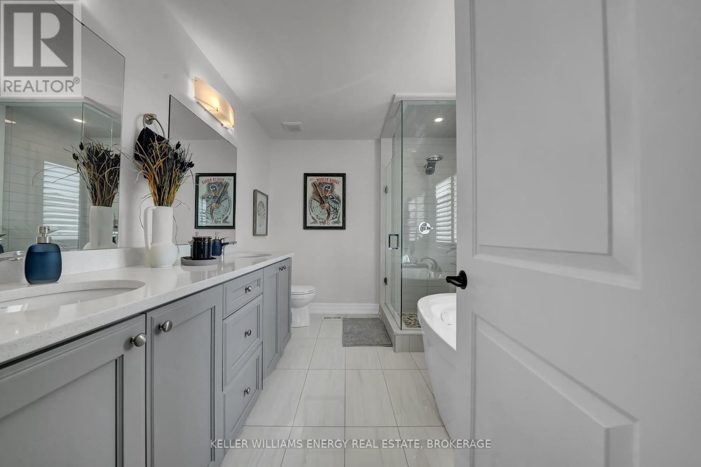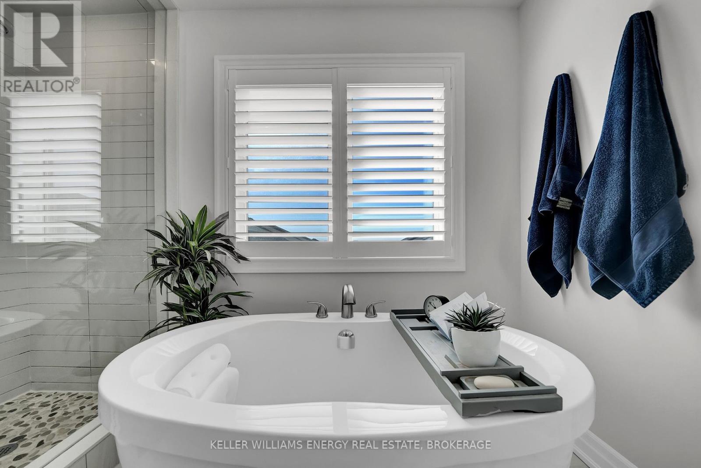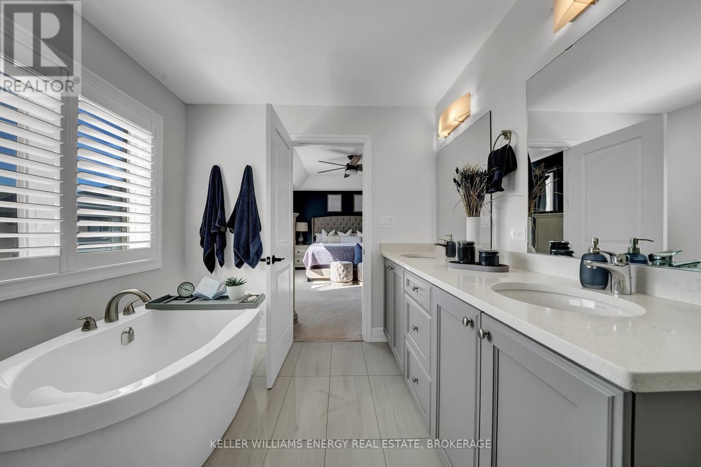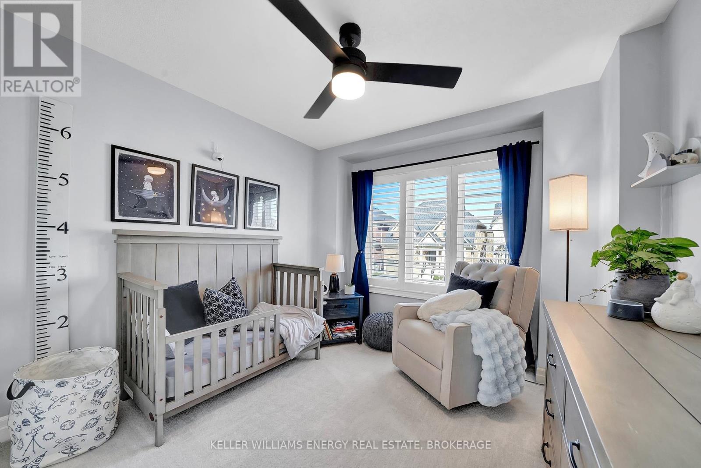6 Hayeraft Street Whitby, Ontario L1P 0C6
$1,549,900
Welcome To 6 Hayeraft St. Whitby! This Stunning 4+1 Bedroom Home Just Built In 2019 Is Loaded With Upgrades Top To Bottom & Is Situated In The Sought After Williamsburg Community Of North Whitby Steps Away From Thermea Spa Village! Main Level Boasts 9 Ft Ceilings, Powder Room, Elegant Formal Dining Area With Coffered Ceiling & Stained Oak Hardwood Floors Throughout, Spacious Living Area With Double Sided Gas Fireplace Which Extends To Home Office & Gorgeous Chef's Kitchen With Large Centre Island, Quartz Counters, Black Stainless Appliances, Breakfast Area & Walk-Out To 12 x 8 Ft Covered Porch! Leading Up The Oak Staircase On The 2nd Level You Will Find Upper Level Laundry Area, 4 Spacious Bedrooms & 2 Full Baths Including Oversized Primary Bedroom With Coffered Ceilings, Large Walk-In Closet & Stunning 5 Pc Ensuite Bath! Recently Renovated Finished Basement With Luxury Vinyl Plank Flooring Throughout, Complete With Beautiful 3 Pc Bath With Walk-In Shower, 5th Bedroom, Workout Area & Large Rec Area With Custom Stone Wall & Fireplace! Fully Fenced Backyard, Professionally Landscaped Front & Back With Beautiful Interlock Stone Patio! Enjoy The Sunset From Your Covered Patio With Unobstructed Views & Western Exposure! Excellent Location Tucked Away On A Quiet Dead End Street Surrounded By Conservation Area, Walking Distance To Schools, Parks, Transit & Thermea Spa Village! Mins From 407 Access & Easy Commuting! Open House This Sat & Sun 12-2! See Virtual Tour!! (id:61476)
Open House
This property has open houses!
12:00 pm
Ends at:2:00 pm
12:00 pm
Ends at:2:00 pm
Property Details
| MLS® Number | E12056443 |
| Property Type | Single Family |
| Community Name | Williamsburg |
| Parking Space Total | 6 |
Building
| Bathroom Total | 4 |
| Bedrooms Above Ground | 4 |
| Bedrooms Below Ground | 1 |
| Bedrooms Total | 5 |
| Appliances | Water Heater, Garage Door Opener Remote(s), All, Window Coverings |
| Basement Development | Finished |
| Basement Type | N/a (finished) |
| Construction Style Attachment | Detached |
| Cooling Type | Central Air Conditioning |
| Exterior Finish | Brick |
| Fireplace Present | Yes |
| Foundation Type | Poured Concrete |
| Half Bath Total | 1 |
| Heating Fuel | Natural Gas |
| Heating Type | Forced Air |
| Stories Total | 2 |
| Type | House |
| Utility Water | Municipal Water |
Parking
| Attached Garage | |
| Garage |
Land
| Acreage | No |
| Sewer | Sanitary Sewer |
| Size Depth | 105 Ft |
| Size Frontage | 36 Ft ,1 In |
| Size Irregular | 36.12 X 105.07 Ft |
| Size Total Text | 36.12 X 105.07 Ft |
Contact Us
Contact us for more information


