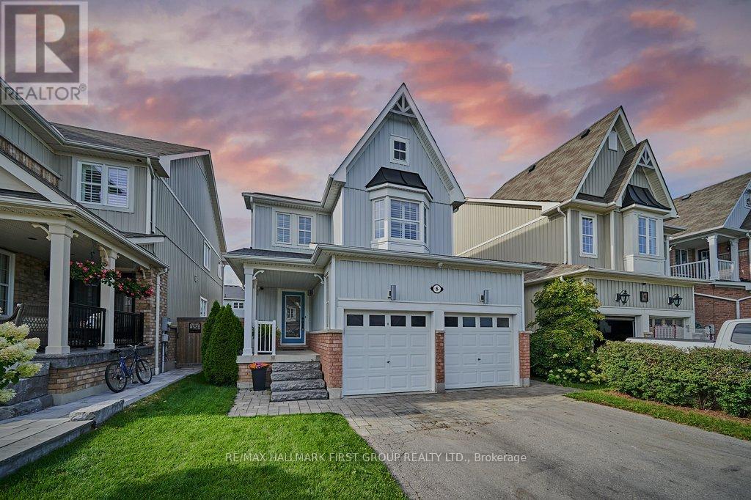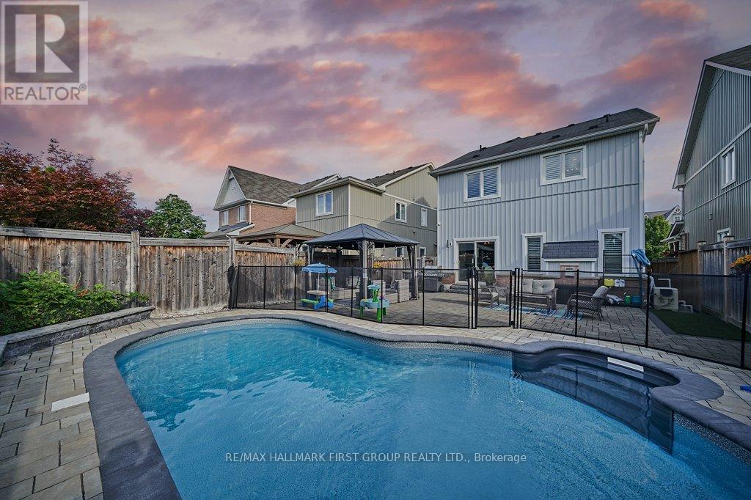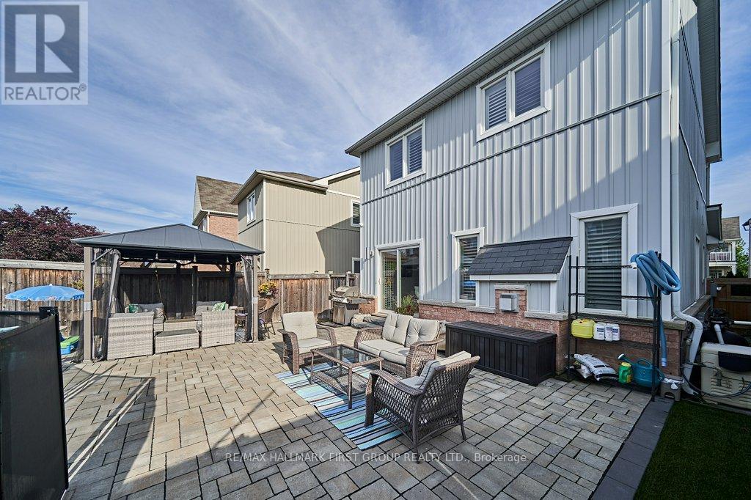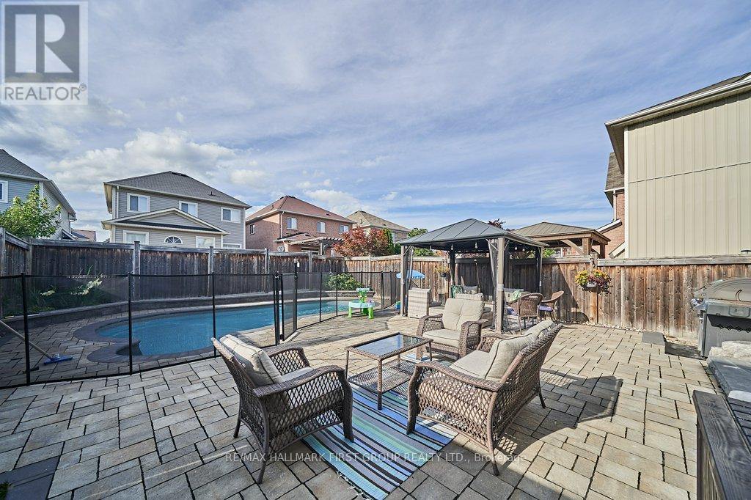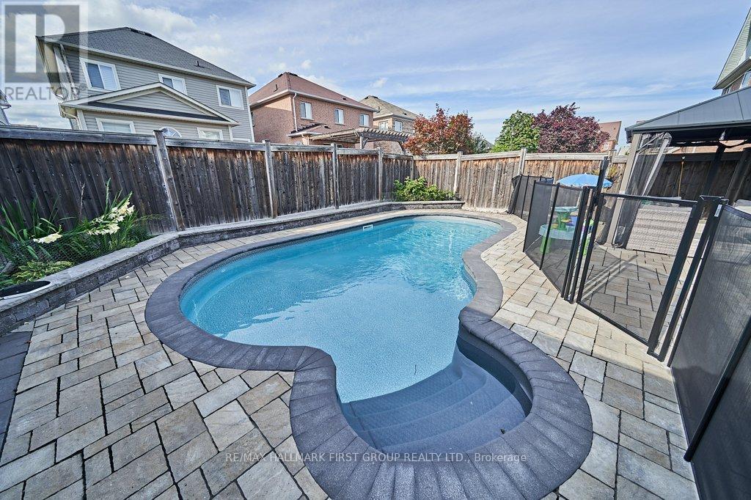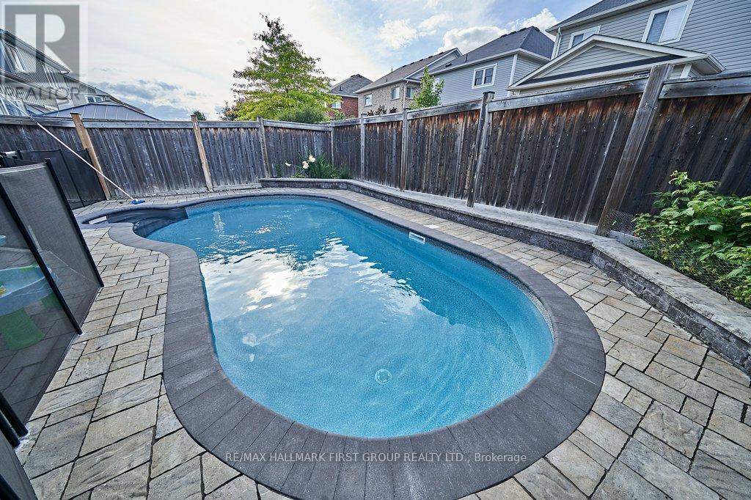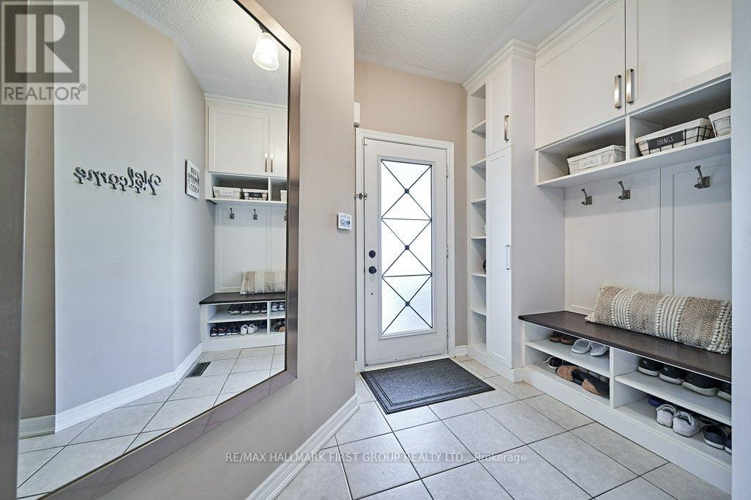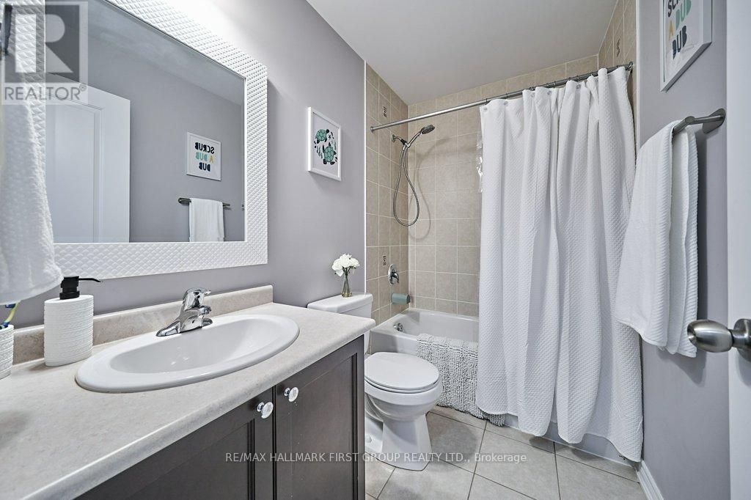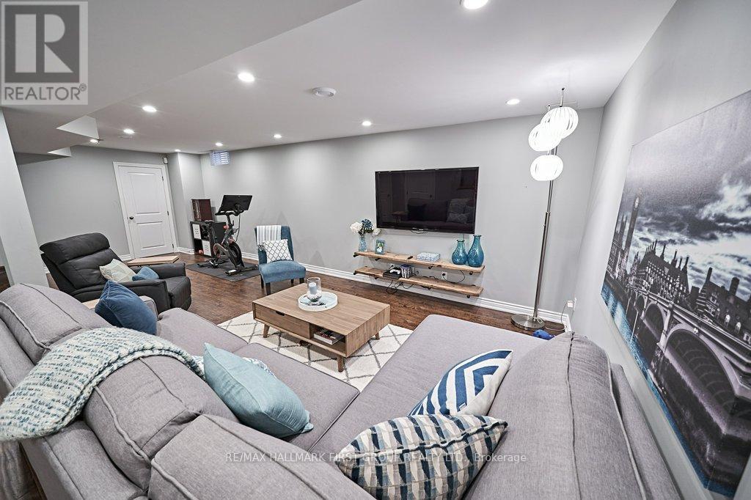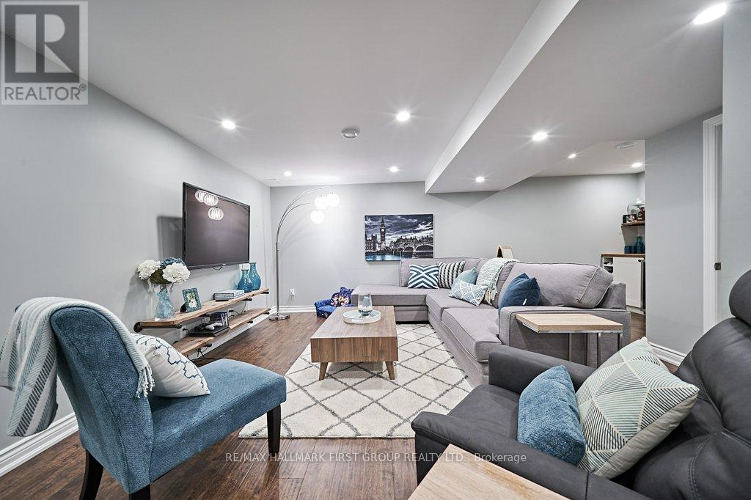3 Bedroom
4 Bathroom
1,100 - 1,500 ft2
Fireplace
Inground Pool
Central Air Conditioning
Forced Air
$995,000
Welcome to this beautifully appointed home offering over 2,000 sq ft of meticulously finished living space across three levels. Located in the north end of Brooklin, this property is the complete package inside and out.The inviting open-concept main floor is perfect for entertaining, featuring gleaming hardwood floors, granite countertops, large family sized eating area with breakfast bar, and walkout access to your own backyard retreat. Step outside to enjoy a low-maintenance, professionally landscaped yard complete with a saltwater pool and fully fenced for privacy.Upstairs, you'll find three spacious bedrooms, including built-in upper-level laundry for convenience. The large entryway boasts custom built-in storage, while the fully finished basement impresses with a generous rec room, wet bar, and an additional bathroom ideal for guests or family entertainment. Additional features include a double car garage with interior home access and immediate access to the basement staircase. Just minutes from top-rated schools, shopping, parks, and local amenities, this turnkey home truly checks every box. (id:61476)
Property Details
|
MLS® Number
|
E12109468 |
|
Property Type
|
Single Family |
|
Neigbourhood
|
Brooklin |
|
Community Name
|
Brooklin |
|
Amenities Near By
|
Public Transit, Schools |
|
Parking Space Total
|
4 |
|
Pool Type
|
Inground Pool |
Building
|
Bathroom Total
|
4 |
|
Bedrooms Above Ground
|
3 |
|
Bedrooms Total
|
3 |
|
Age
|
6 To 15 Years |
|
Amenities
|
Fireplace(s) |
|
Appliances
|
Garage Door Opener Remote(s), Microwave, Alarm System, Stove, Wine Fridge, Refrigerator |
|
Basement Development
|
Finished |
|
Basement Type
|
N/a (finished) |
|
Construction Style Attachment
|
Detached |
|
Cooling Type
|
Central Air Conditioning |
|
Exterior Finish
|
Vinyl Siding, Brick |
|
Fireplace Present
|
Yes |
|
Fireplace Total
|
1 |
|
Flooring Type
|
Hardwood, Laminate |
|
Foundation Type
|
Poured Concrete |
|
Half Bath Total
|
2 |
|
Heating Fuel
|
Natural Gas |
|
Heating Type
|
Forced Air |
|
Stories Total
|
2 |
|
Size Interior
|
1,100 - 1,500 Ft2 |
|
Type
|
House |
|
Utility Water
|
Municipal Water |
Parking
Land
|
Acreage
|
No |
|
Fence Type
|
Fenced Yard |
|
Land Amenities
|
Public Transit, Schools |
|
Sewer
|
Sanitary Sewer |
|
Size Depth
|
109 Ft ,10 In |
|
Size Frontage
|
35 Ft |
|
Size Irregular
|
35 X 109.9 Ft |
|
Size Total Text
|
35 X 109.9 Ft |
Rooms
| Level |
Type |
Length |
Width |
Dimensions |
|
Second Level |
Laundry Room |
|
|
Measurements not available |
|
Second Level |
Primary Bedroom |
3.89 m |
4.55 m |
3.89 m x 4.55 m |
|
Second Level |
Bedroom 2 |
3.89 m |
3.57 m |
3.89 m x 3.57 m |
|
Second Level |
Bedroom 3 |
2.81 m |
2 m |
2.81 m x 2 m |
|
Basement |
Other |
1.97 m |
2.21 m |
1.97 m x 2.21 m |
|
Basement |
Utility Room |
3.14 m |
1.86 m |
3.14 m x 1.86 m |
|
Basement |
Family Room |
4.65 m |
8.08 m |
4.65 m x 8.08 m |
|
Main Level |
Kitchen |
3.33 m |
3.1 m |
3.33 m x 3.1 m |
|
Main Level |
Eating Area |
3.33 m |
3.09 m |
3.33 m x 3.09 m |
|
Main Level |
Living Room |
3.33 m |
6.58 m |
3.33 m x 6.58 m |
|
Main Level |
Dining Room |
3.33 m |
6.58 m |
3.33 m x 6.58 m |
|
Main Level |
Foyer |
|
|
Measurements not available |
Utilities


