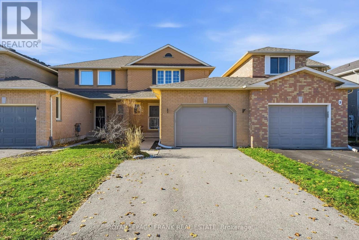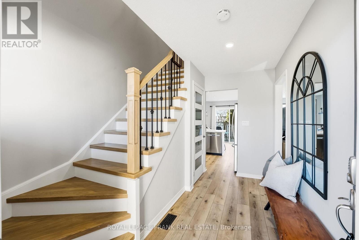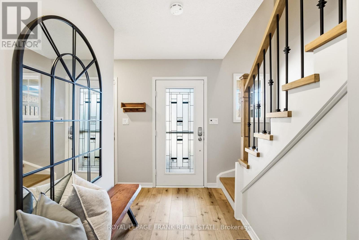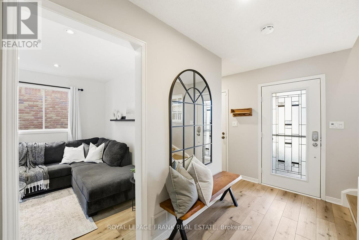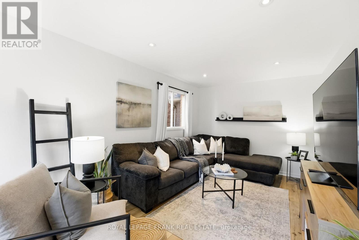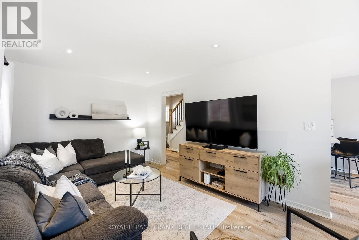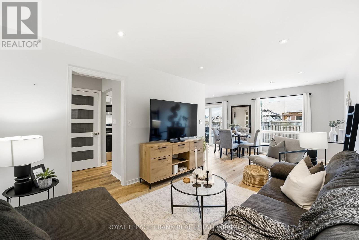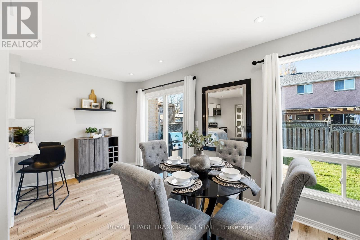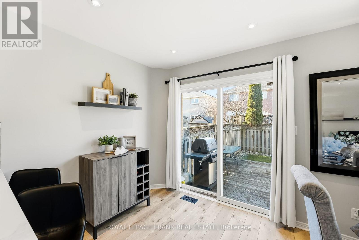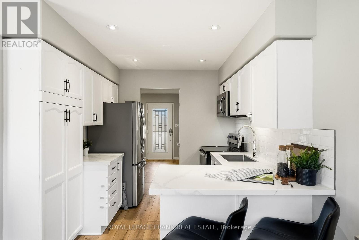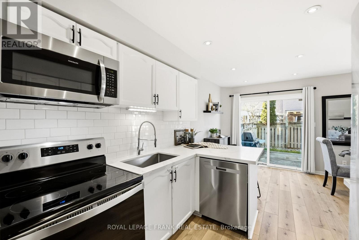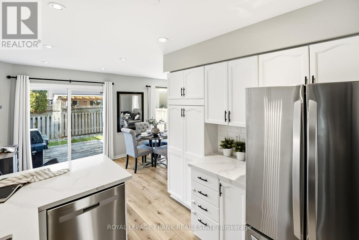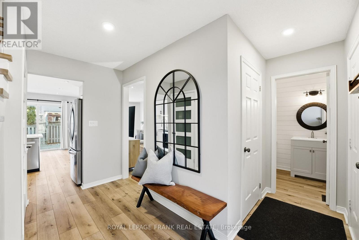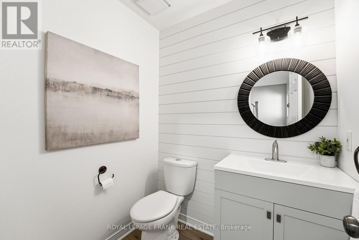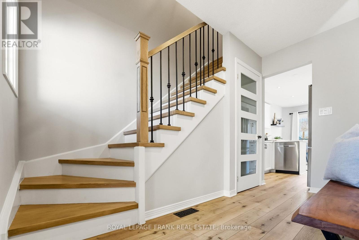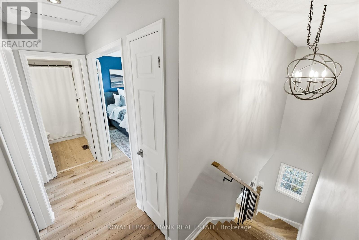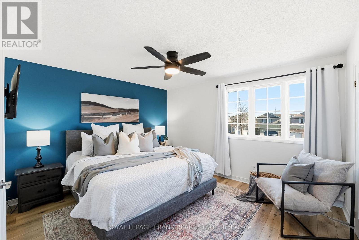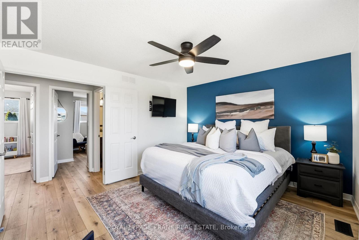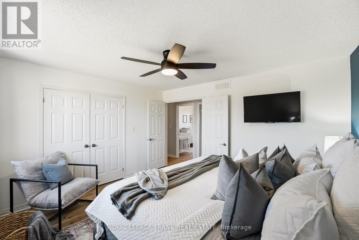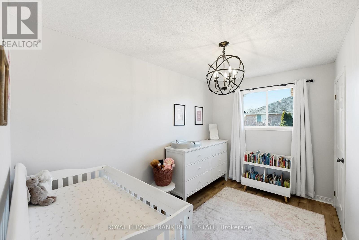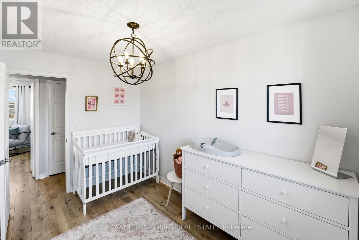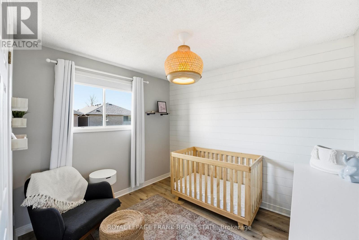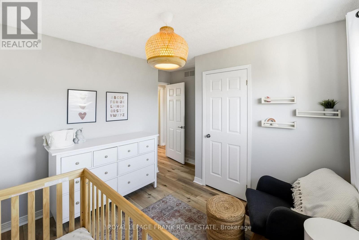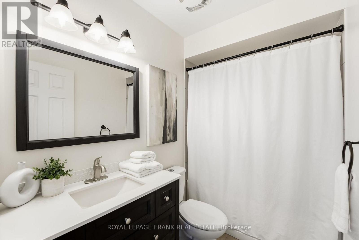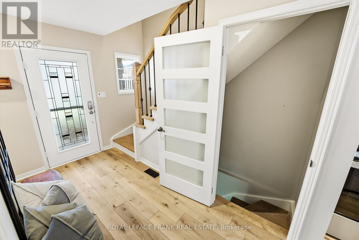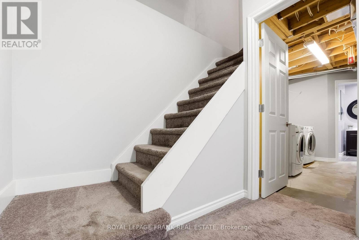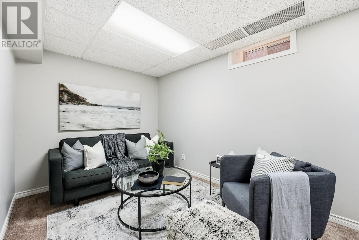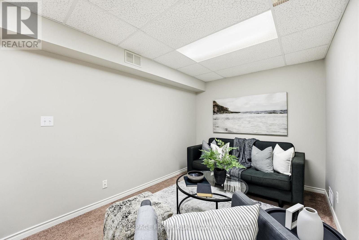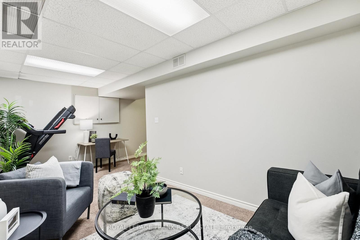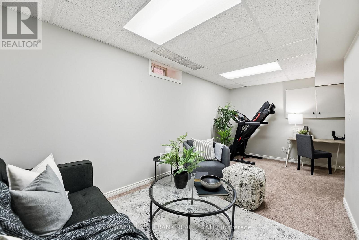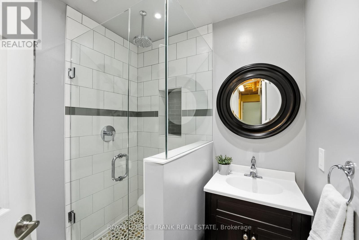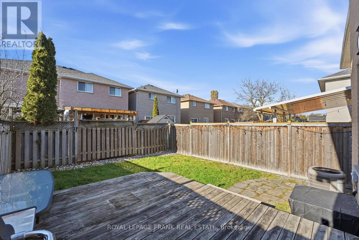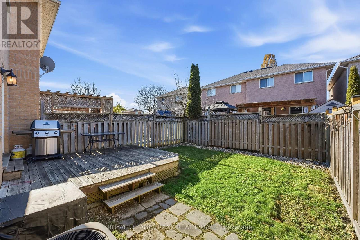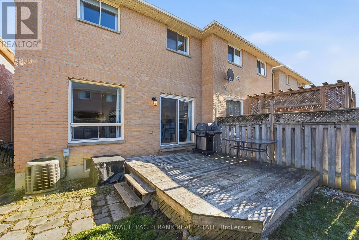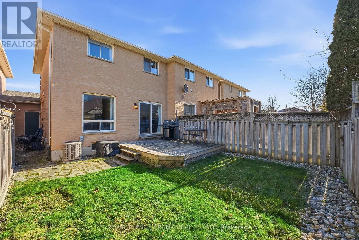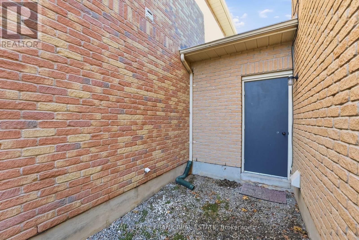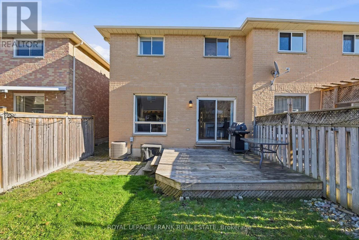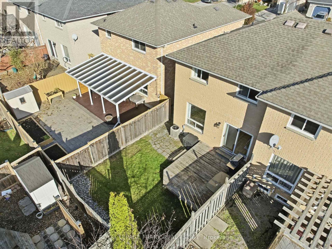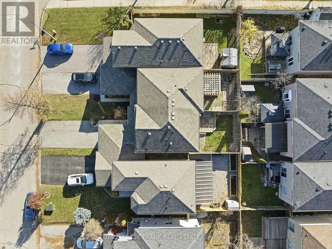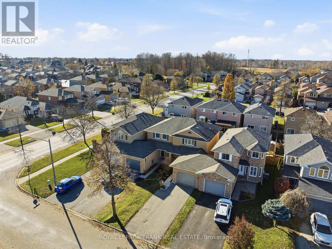3 Bedroom
3 Bathroom
1,100 - 1,500 ft2
Central Air Conditioning
Forced Air
$599,900
Discover elevated living in this beautiful semi-detached home, ideally positioned in one of Courtice's lovely family-friendly communities. Thoughtfully designed with comfort and style in mind, this residence offers a bright functional layout and a finished basement, providing exceptional versatility for modern lifestyles. The main floor features inviting living and dining areas with a seamless flow-perfect for both relaxed everyday living and effortless entertaining. The well-appointed kitchen offers updated quartz countertops, stainless steel appliances (brand new stove just installed) creating an ideal setting for home cooking and hosting. The stunning staircase with oak & wrought iron spindles brings you to the second level that hosts three wonderful, sun-filled bedrooms with great closet space and a warm, welcoming atmosphere throughout. The finished basement extends your living space with a flexible recreation area and a contemporary 3-piece bathroom with a glass shower-ideal for guests, teens, or additional family comfort. The storage room offers potential for an office, 4th bedroom or any other additional space you might need. Enjoy a private backyard designed for outdoor dining, gardening, or simply unwinding in your own quiet retreat. This home also features a brand new garage door, offering enhanced curb appeal. The garage itself provides exceptional convenience with direct entry into the home, making everyday comings and goings effortless-especially on busy mornings or during cold weather. You'll also enjoy secondary access from the garage directly into the backyard, creating an ideal setup for outdoor entertaining, gardening, or simply moving easily between indoor and outdoor spaces. This thoughtful design adds both functionality and ease to your day-to-day living experience. Situated close to parks, schools, shopping, and major commuter routes, this home offers upscale comfort paired with everyday convenience. (id:61476)
Property Details
|
MLS® Number
|
E12562004 |
|
Property Type
|
Single Family |
|
Community Name
|
Courtice |
|
Amenities Near By
|
Park, Schools |
|
Equipment Type
|
Water Heater |
|
Parking Space Total
|
4 |
|
Rental Equipment Type
|
Water Heater |
|
Structure
|
Deck |
Building
|
Bathroom Total
|
3 |
|
Bedrooms Above Ground
|
3 |
|
Bedrooms Total
|
3 |
|
Appliances
|
Dishwasher, Dryer, Garage Door Opener, Microwave, Range, Stove, Window Coverings, Refrigerator |
|
Basement Development
|
Finished |
|
Basement Type
|
N/a (finished) |
|
Construction Style Attachment
|
Semi-detached |
|
Cooling Type
|
Central Air Conditioning |
|
Exterior Finish
|
Brick |
|
Flooring Type
|
Vinyl, Carpeted |
|
Foundation Type
|
Unknown |
|
Half Bath Total
|
1 |
|
Heating Fuel
|
Natural Gas |
|
Heating Type
|
Forced Air |
|
Stories Total
|
2 |
|
Size Interior
|
1,100 - 1,500 Ft2 |
|
Type
|
House |
|
Utility Water
|
Municipal Water |
Parking
Land
|
Acreage
|
No |
|
Fence Type
|
Fenced Yard |
|
Land Amenities
|
Park, Schools |
|
Sewer
|
Sanitary Sewer |
|
Size Depth
|
98 Ft ,4 In |
|
Size Frontage
|
24 Ft ,3 In |
|
Size Irregular
|
24.3 X 98.4 Ft |
|
Size Total Text
|
24.3 X 98.4 Ft |
Rooms
| Level |
Type |
Length |
Width |
Dimensions |
|
Lower Level |
Recreational, Games Room |
5.47 m |
2.59 m |
5.47 m x 2.59 m |
|
Lower Level |
Other |
2.39 m |
2.59 m |
2.39 m x 2.59 m |
|
Main Level |
Living Room |
6.7 m |
3.14 m |
6.7 m x 3.14 m |
|
Main Level |
Dining Room |
6.7 m |
3.14 m |
6.7 m x 3.14 m |
|
Main Level |
Kitchen |
4.88 m |
2.65 m |
4.88 m x 2.65 m |
|
Upper Level |
Primary Bedroom |
4.02 m |
3.6 m |
4.02 m x 3.6 m |
|
Upper Level |
Bedroom 2 |
3.69 m |
2.35 m |
3.69 m x 2.35 m |
|
Upper Level |
Bedroom 3 |
3.75 m |
3.46 m |
3.75 m x 3.46 m |


