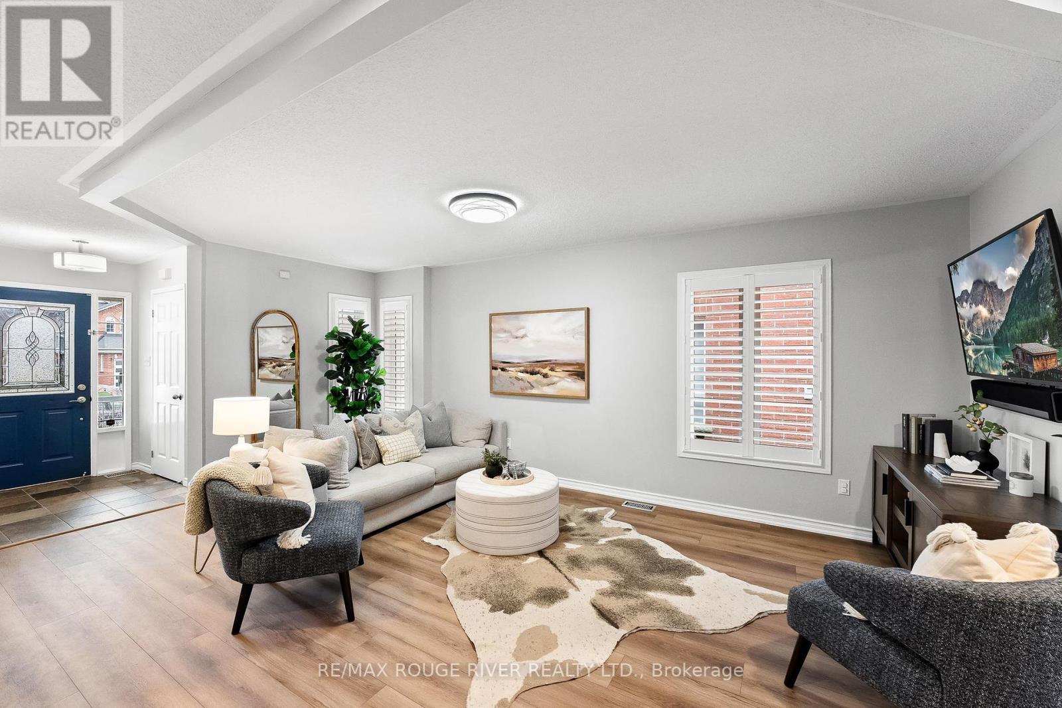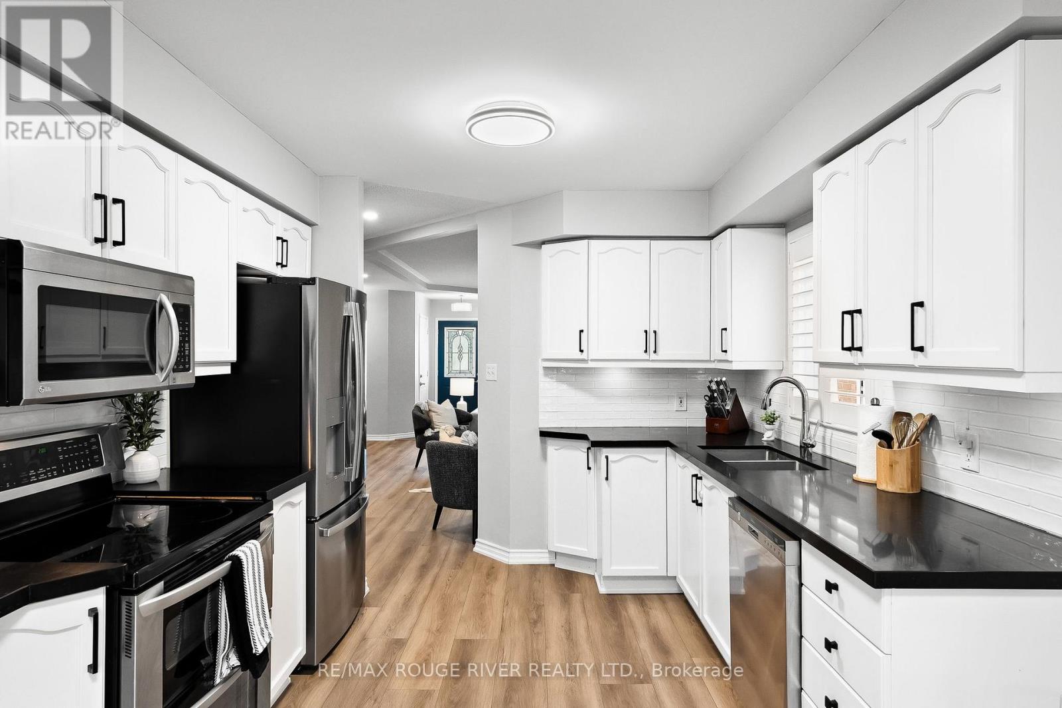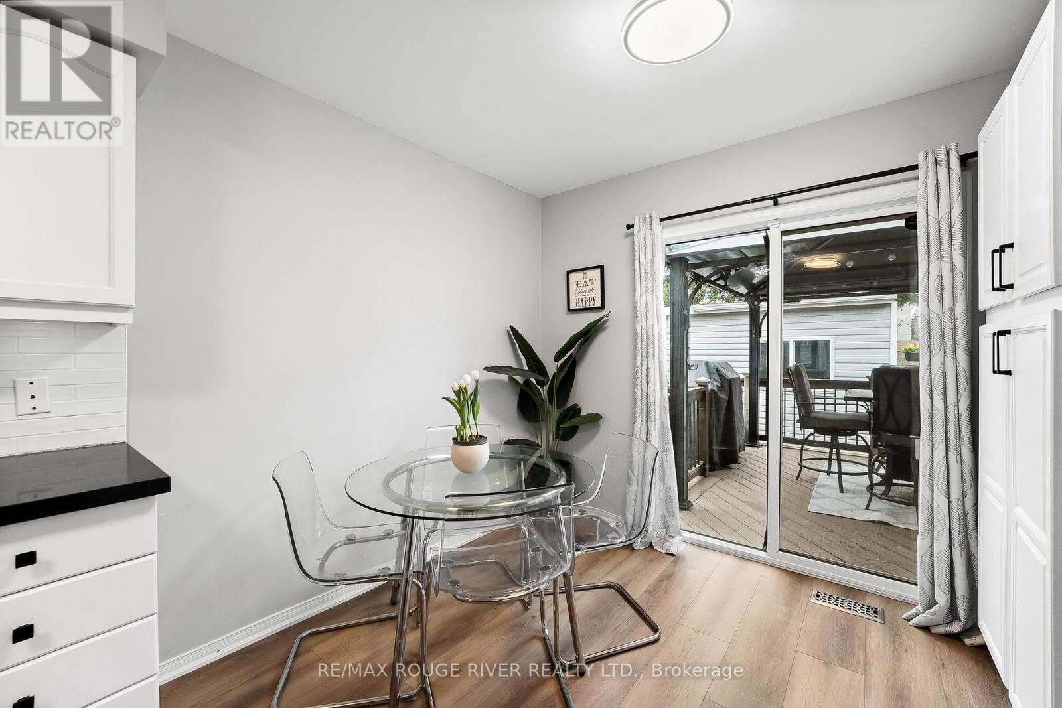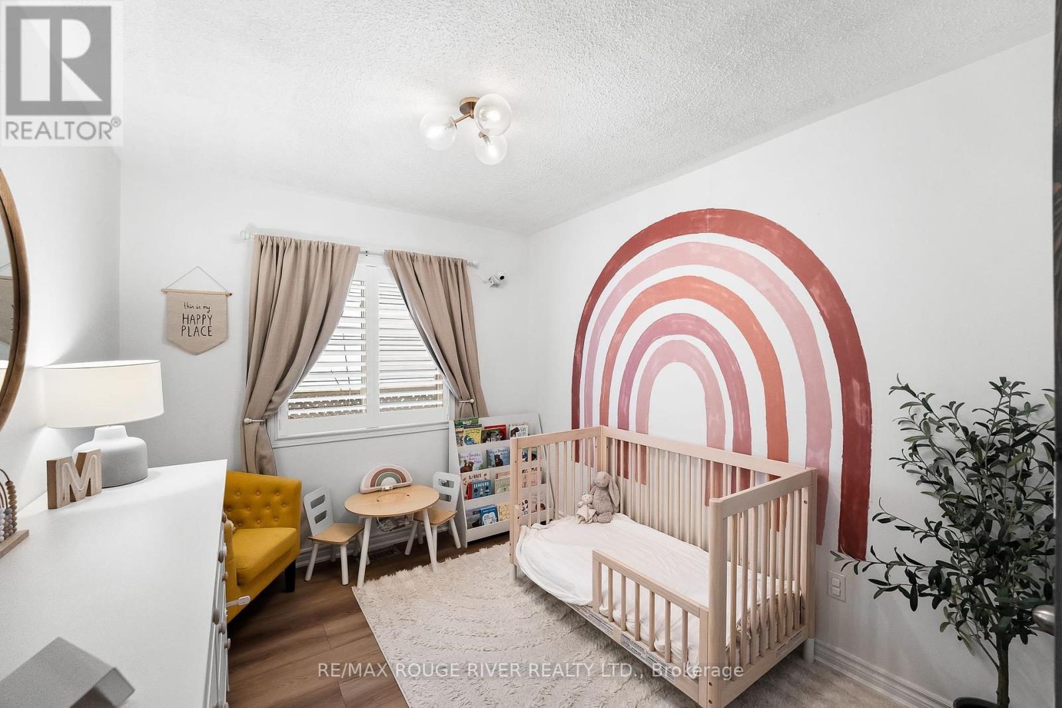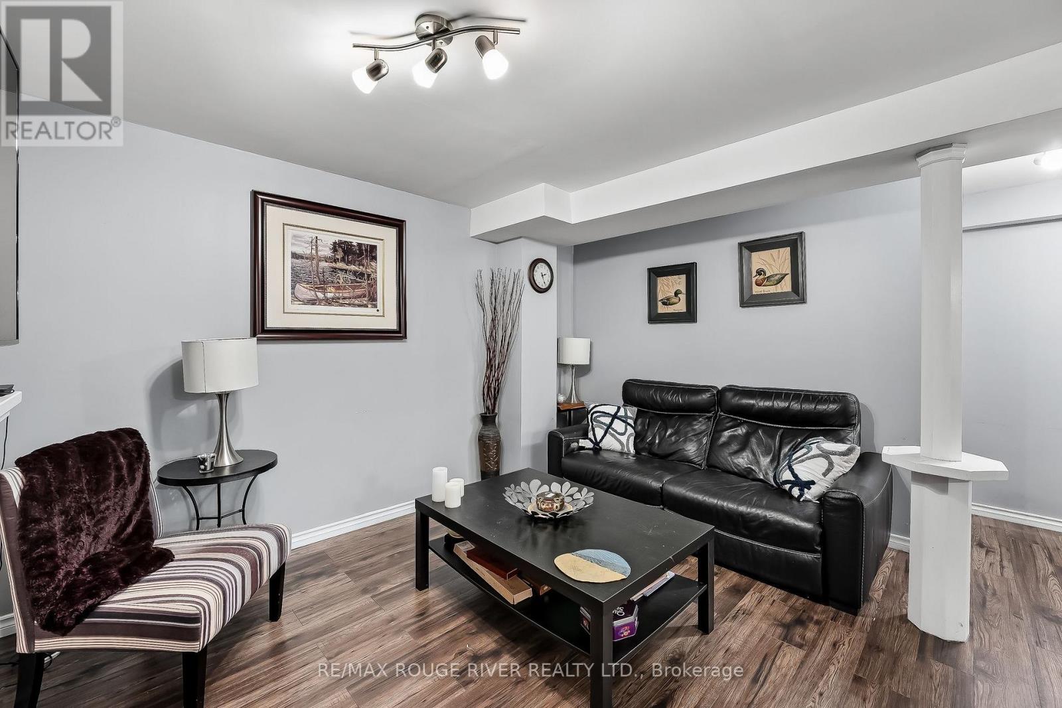5 Bedroom
3 Bathroom
1,100 - 1,500 ft2
Bungalow
Fireplace
Central Air Conditioning
Forced Air
$799,900
Beautiful 3 plus 2 bedroom bungalow in highly desired area of Bowmanville with no homes behind! Large renovated kitchen with quartz counters, ceramic backsplash, stainless steel appliances, and a pantry, with walk-out to entertainers delight. Two 10x12 metal gazebos and a hot tub. Main level newly renovated (2024) with open concept living room, vinyl flooring throughout, banister and railing to basement, and main washroom including quartz countertops and tiles. Enjoy a luxurious primary suite with a beautifully renovated ensuite with over-sized walk-in shower & walk-in closet. Walk out through French doors to the back deck. In-law suite featuring Napoleon fireplace, open concept, kitchen, 2 bedrooms & 3 pc. Bath. Common laundry room and heated, insulated garage with inside door. Out front, enjoy a newly landscaped walkway, stairs and garden - no sidewalks! This house is move in ready and enjoy! A must see! (id:61476)
Open House
This property has open houses!
Starts at:
1:00 pm
Ends at:
3:00 pm
Property Details
|
MLS® Number
|
E12096776 |
|
Property Type
|
Single Family |
|
Community Name
|
Bowmanville |
|
Amenities Near By
|
Hospital, Park, Public Transit, Schools |
|
Features
|
Level Lot |
|
Parking Space Total
|
6 |
Building
|
Bathroom Total
|
3 |
|
Bedrooms Above Ground
|
3 |
|
Bedrooms Below Ground
|
2 |
|
Bedrooms Total
|
5 |
|
Appliances
|
Dishwasher, Dryer, Microwave, Stove, Washer, Window Coverings, Refrigerator |
|
Architectural Style
|
Bungalow |
|
Basement Development
|
Finished |
|
Basement Type
|
N/a (finished) |
|
Construction Style Attachment
|
Detached |
|
Cooling Type
|
Central Air Conditioning |
|
Exterior Finish
|
Brick Facing, Vinyl Siding |
|
Fireplace Present
|
Yes |
|
Foundation Type
|
Poured Concrete |
|
Heating Fuel
|
Natural Gas |
|
Heating Type
|
Forced Air |
|
Stories Total
|
1 |
|
Size Interior
|
1,100 - 1,500 Ft2 |
|
Type
|
House |
|
Utility Water
|
Municipal Water |
Parking
Land
|
Acreage
|
No |
|
Land Amenities
|
Hospital, Park, Public Transit, Schools |
|
Sewer
|
Sanitary Sewer |
|
Size Depth
|
105 Ft ,2 In |
|
Size Frontage
|
39 Ft ,4 In |
|
Size Irregular
|
39.4 X 105.2 Ft |
|
Size Total Text
|
39.4 X 105.2 Ft |
Rooms
| Level |
Type |
Length |
Width |
Dimensions |
|
Basement |
Living Room |
5.02 m |
4.17 m |
5.02 m x 4.17 m |
|
Basement |
Kitchen |
5.11 m |
4.17 m |
5.11 m x 4.17 m |
|
Basement |
Bedroom 4 |
4.52 m |
3.58 m |
4.52 m x 3.58 m |
|
Basement |
Bedroom 5 |
3.4 m |
2.44 m |
3.4 m x 2.44 m |
|
Main Level |
Living Room |
5.77 m |
3.03 m |
5.77 m x 3.03 m |
|
Main Level |
Kitchen |
5.28 m |
3.06 m |
5.28 m x 3.06 m |
|
Main Level |
Primary Bedroom |
4.44 m |
3.63 m |
4.44 m x 3.63 m |
|
Main Level |
Bedroom 2 |
3.12 m |
2 m |
3.12 m x 2 m |
|
Main Level |
Bedroom 3 |
3.02 m |
2.77 m |
3.02 m x 2.77 m |











