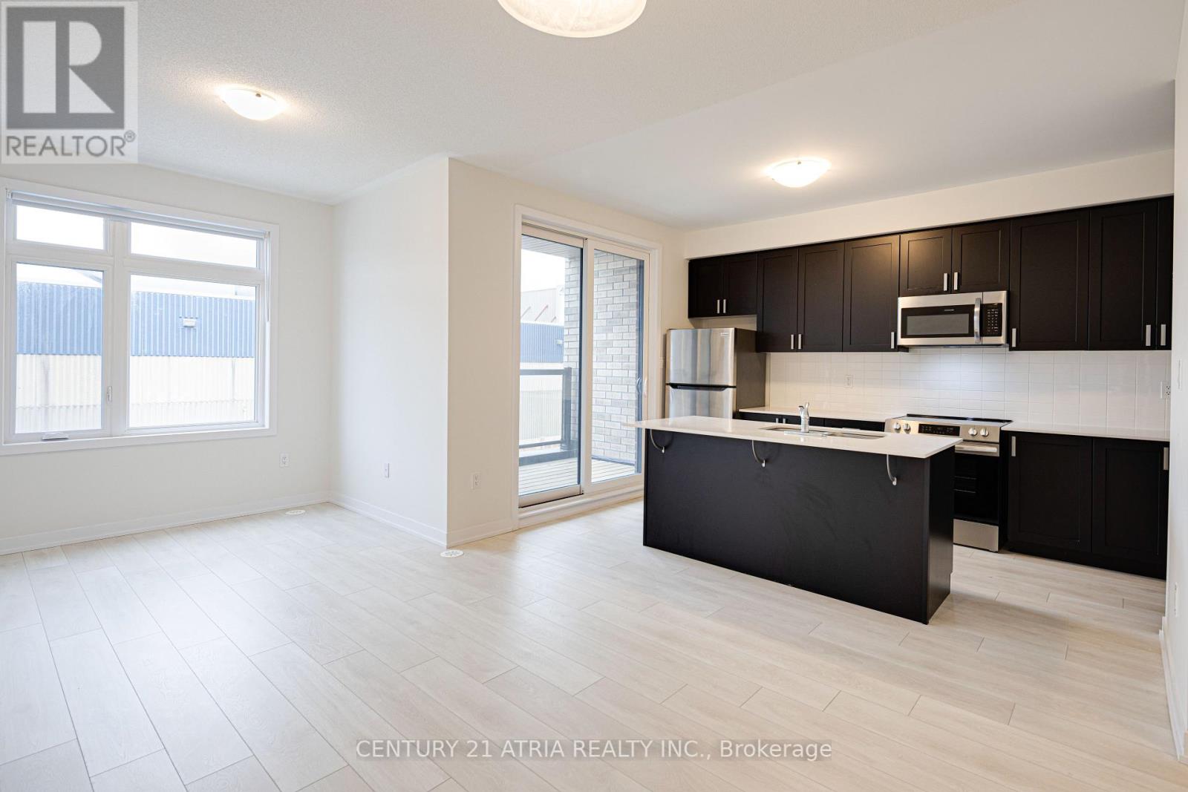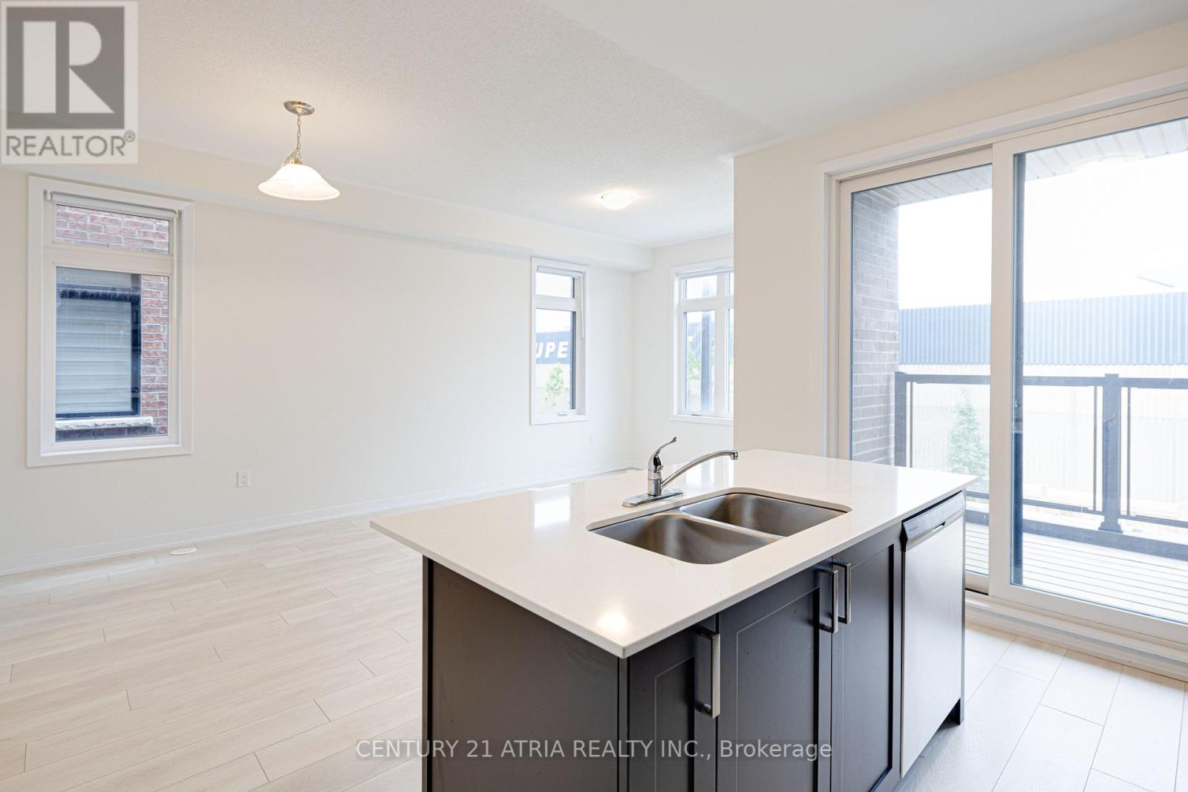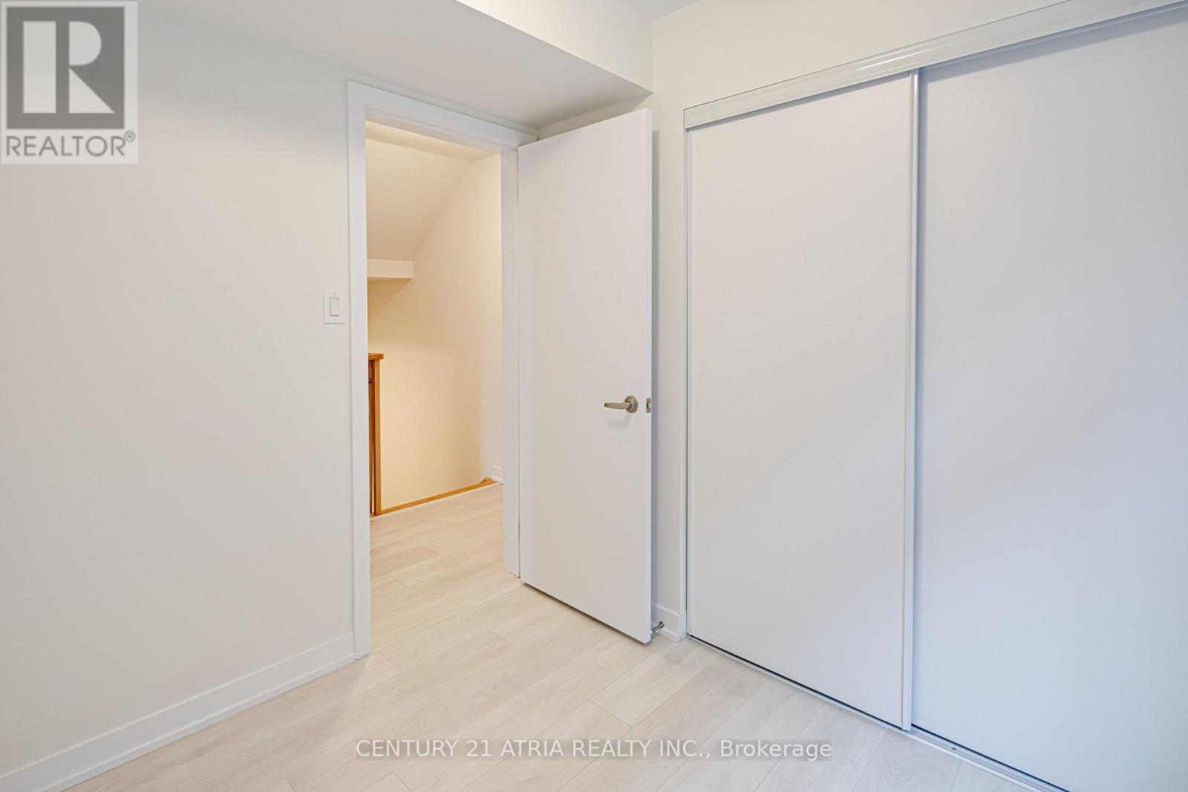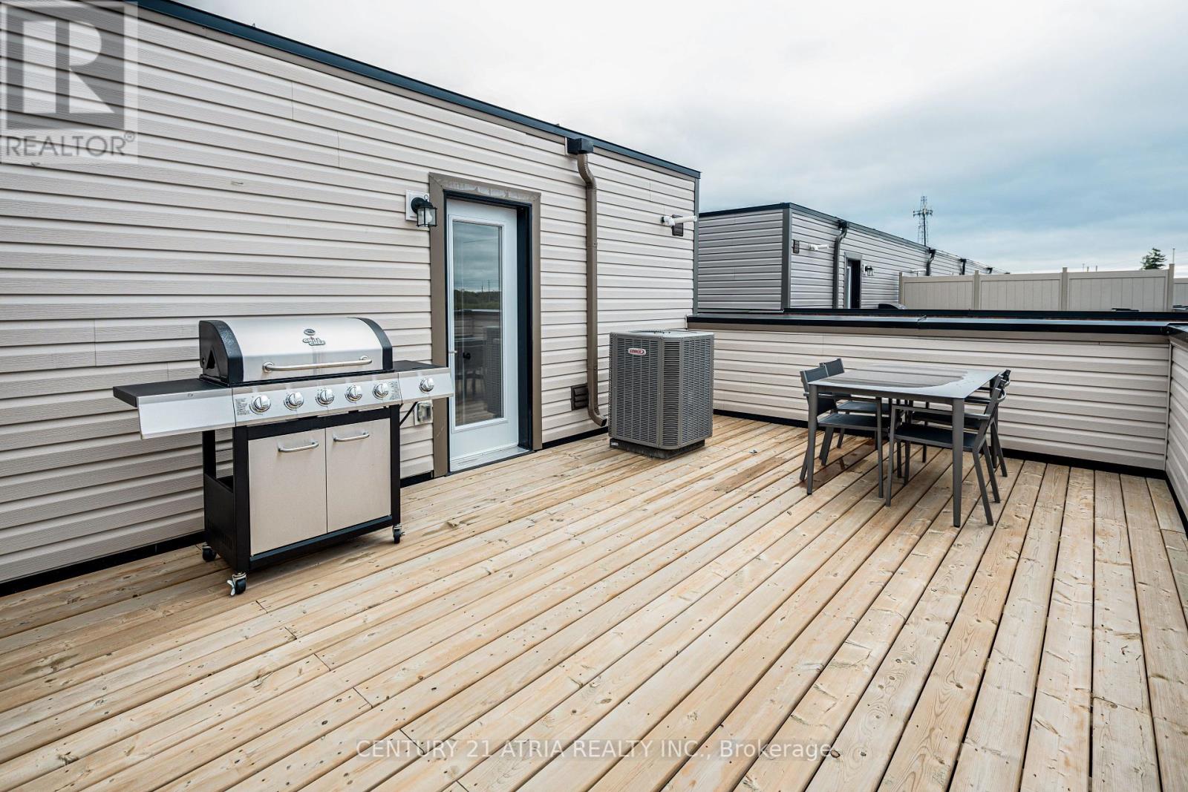602 - 1865 Pickering Parkway Pickering, Ontario L1V 0H2
3 Bedroom
3 Bathroom
1,400 - 1,599 ft2
Central Air Conditioning
Forced Air
$728,000Maintenance, Common Area Maintenance
$285.68 Monthly
Maintenance, Common Area Maintenance
$285.68 MonthlyDon't miss out on this amazing opportunity to own a gem of a unit! A 3 bed 2.5bath end unit with an incredible rooftop patio. Centrally located minutes away from Brock Rd and HWY 401, this home features wide plank laminate floors, a beautiful and modern open concept kitchen/dining area, direct access to the garage on main floor, 3rd floor laundry, a spacious primary bedroom with a 4pc ensuite and walk in closet, and a 10/10 location! Literal minutes away from 2 GO stations, Pickering Village Shops, Pickering Casino, Pickering City Centre and much more (id:61476)
Property Details
| MLS® Number | E12189796 |
| Property Type | Single Family |
| Community Name | Village East |
| Amenities Near By | Park |
| Community Features | Pet Restrictions |
| Equipment Type | Water Heater |
| Features | Carpet Free |
| Parking Space Total | 2 |
| Rental Equipment Type | Water Heater |
Building
| Bathroom Total | 3 |
| Bedrooms Above Ground | 3 |
| Bedrooms Total | 3 |
| Age | New Building |
| Appliances | Dishwasher, Dryer, Hood Fan, Microwave, Stove, Washer, Refrigerator |
| Cooling Type | Central Air Conditioning |
| Exterior Finish | Brick |
| Flooring Type | Laminate |
| Half Bath Total | 1 |
| Heating Fuel | Natural Gas |
| Heating Type | Forced Air |
| Stories Total | 3 |
| Size Interior | 1,400 - 1,599 Ft2 |
| Type | Row / Townhouse |
Parking
| Attached Garage | |
| Garage |
Land
| Acreage | No |
| Land Amenities | Park |
Rooms
| Level | Type | Length | Width | Dimensions |
|---|---|---|---|---|
| Second Level | Living Room | 6.1 m | 3.53 m | 6.1 m x 3.53 m |
| Second Level | Dining Room | 6.1 m | 3.53 m | 6.1 m x 3.53 m |
| Second Level | Kitchen | 4.9 m | 2.59 m | 4.9 m x 2.59 m |
| Third Level | Primary Bedroom | 3.2 m | 2.87 m | 3.2 m x 2.87 m |
| Third Level | Bedroom 2 | 2.57 m | 2.46 m | 2.57 m x 2.46 m |
| Third Level | Bedroom 3 | 2.44 m | 2.51 m | 2.44 m x 2.51 m |
| Ground Level | Office | 3.15 m | 2.97 m | 3.15 m x 2.97 m |
Contact Us
Contact us for more information
































