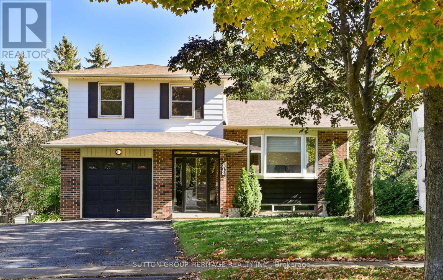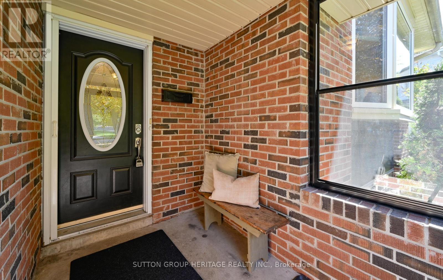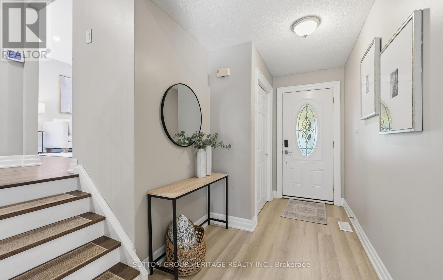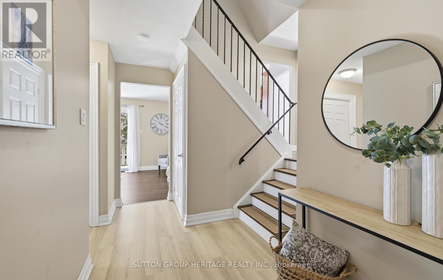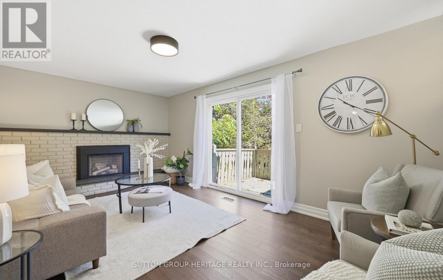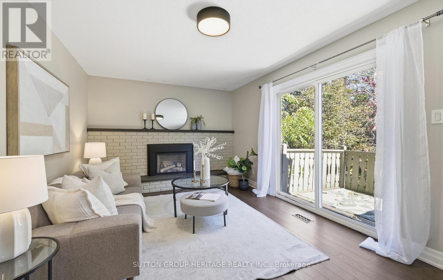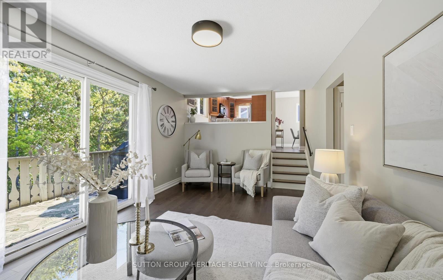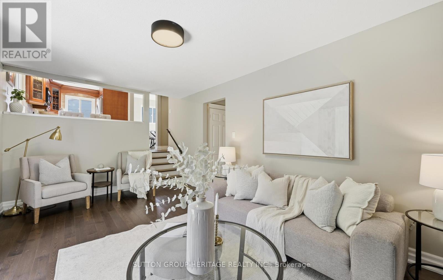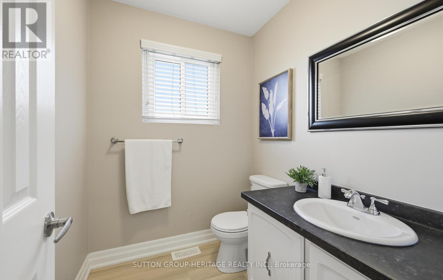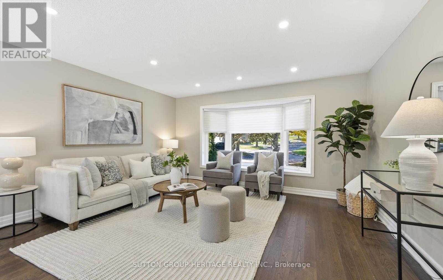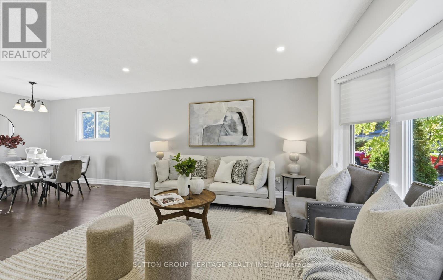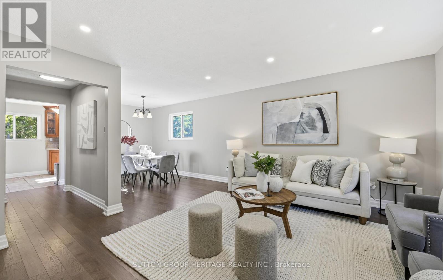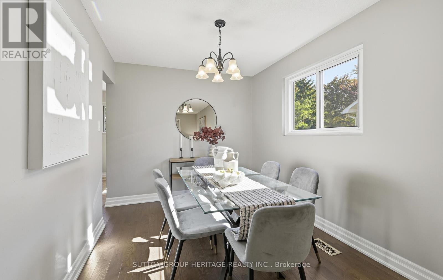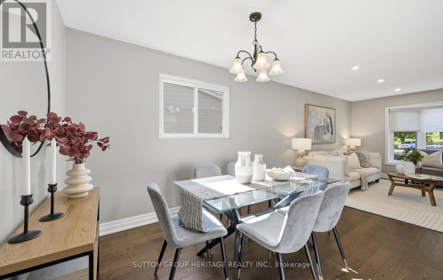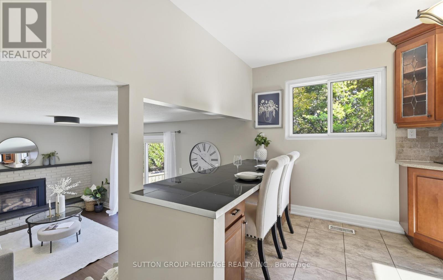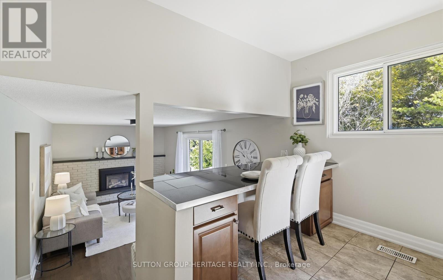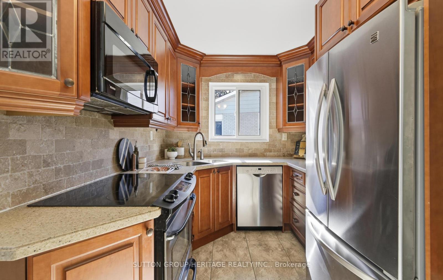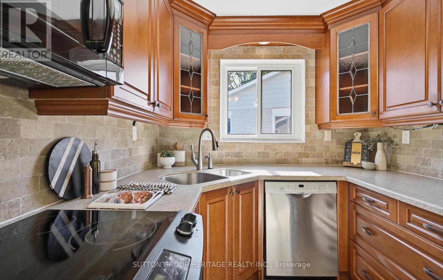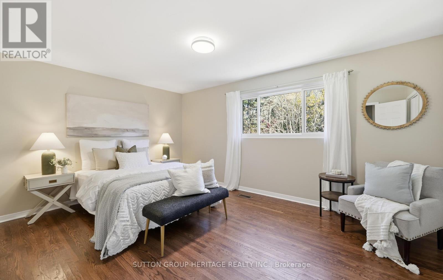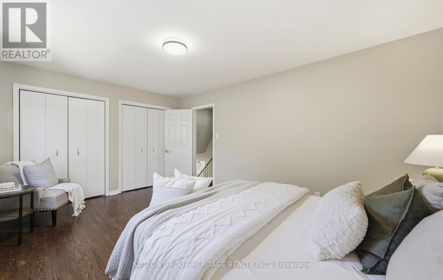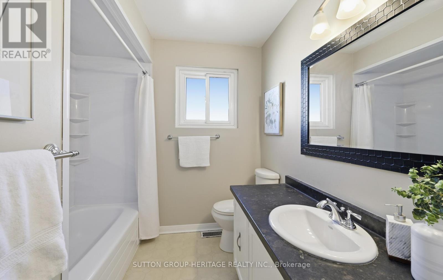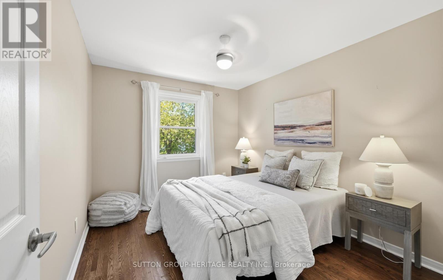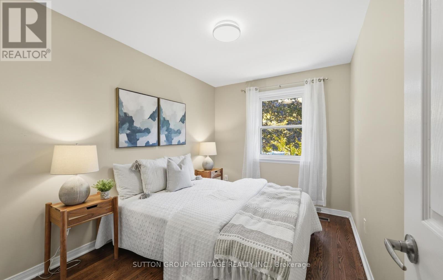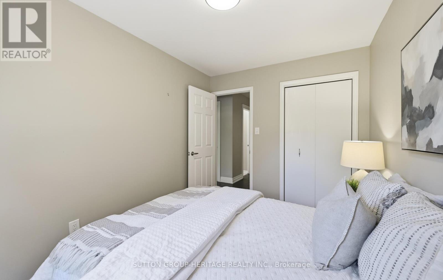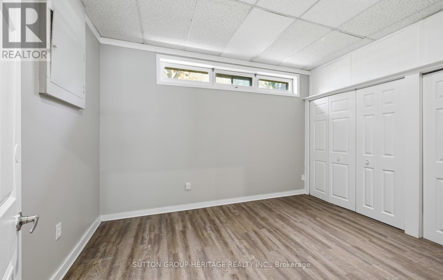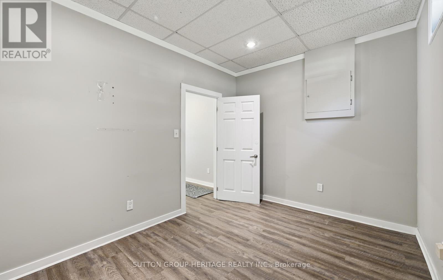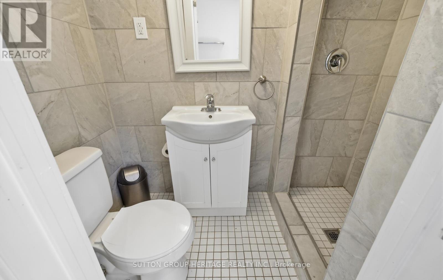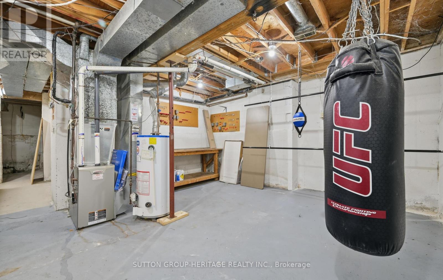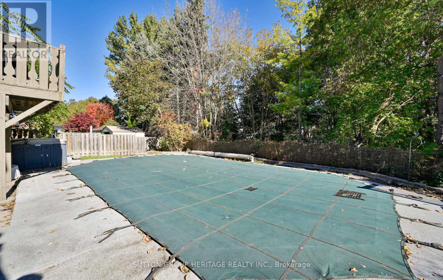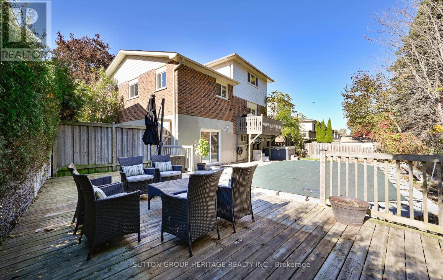602 Antigua Crescent Oshawa, Ontario L1J 6B4
$699,900
Welcome to this stunning 3+1 bedroom, 2.5 bath sidesplit located in the highly sought-after Northglen neighbourhood of Oshawa. This family-friendly home offers a warm and inviting layout with plenty of natural light throughout. The main level features a spacious living room with a large bay window overlooking the front yard, creating a bright and airy space perfect for relaxing or entertaining. The living room flows seamlessly into the dining area, making it ideal for family dinners and gatherings. The kitchen offers a practical layout with a breakfast bar, stone counters, and overlooking the family room. Step down into the cozy family room, where you can unwind after a long day or enjoy movie nights with loved ones. Upstairs, you'll find three comfortable bedrooms, including a well-sized primary bedroom. The fully finished basement provides even more living space with an additional bedroom, a spacious recreational room, and a convenient walkout to the backyard-perfect for guests, a gym, or a home office setup. Outside, enjoy your own private oasis featuring an inground pool and space for outdoor dining and summer entertaining. With a one-car garage, parking for four on the driveway, and a great location close to top-rated schools, parks, shopping, and easy highway access, this home offers the perfect blend of comfort, functionality, and lifestyle in one of Oshawa's most desirable communities. (id:61476)
Open House
This property has open houses!
2:00 pm
Ends at:4:00 pm
2:00 pm
Ends at:4:00 pm
Property Details
| MLS® Number | E12467468 |
| Property Type | Single Family |
| Neigbourhood | Northglen |
| Community Name | Northglen |
| Parking Space Total | 5 |
| Pool Type | Inground Pool |
Building
| Bathroom Total | 3 |
| Bedrooms Above Ground | 3 |
| Bedrooms Below Ground | 1 |
| Bedrooms Total | 4 |
| Amenities | Fireplace(s) |
| Appliances | Dishwasher, Microwave, Stove, Refrigerator |
| Basement Development | Finished |
| Basement Type | N/a (finished) |
| Construction Style Attachment | Detached |
| Construction Style Split Level | Sidesplit |
| Cooling Type | Central Air Conditioning |
| Exterior Finish | Brick, Aluminum Siding |
| Fireplace Present | Yes |
| Fireplace Total | 1 |
| Flooring Type | Hardwood |
| Half Bath Total | 1 |
| Heating Fuel | Natural Gas |
| Heating Type | Forced Air |
| Size Interior | 1,500 - 2,000 Ft2 |
| Type | House |
| Utility Water | Municipal Water |
Parking
| Attached Garage | |
| Garage |
Land
| Acreage | No |
| Sewer | Sanitary Sewer |
| Size Depth | 105 Ft |
| Size Frontage | 43 Ft ,4 In |
| Size Irregular | 43.4 X 105 Ft |
| Size Total Text | 43.4 X 105 Ft |
Rooms
| Level | Type | Length | Width | Dimensions |
|---|---|---|---|---|
| Lower Level | Recreational, Games Room | 9.75 m | 3.81 m | 9.75 m x 3.81 m |
| Main Level | Kitchen | 4.56 m | 2.43 m | 4.56 m x 2.43 m |
| Main Level | Living Room | 4.18 m | 4.6 m | 4.18 m x 4.6 m |
| Main Level | Dining Room | 3.27 m | 2.63 m | 3.27 m x 2.63 m |
| Upper Level | Primary Bedroom | 5 m | 3.51 m | 5 m x 3.51 m |
| Upper Level | Bedroom 2 | 3.6 m | 2.97 m | 3.6 m x 2.97 m |
| Upper Level | Bedroom 3 | 3.54 m | 2.59 m | 3.54 m x 2.59 m |
| Ground Level | Family Room | 5.57 m | 3.4 m | 5.57 m x 3.4 m |
Contact Us
Contact us for more information


