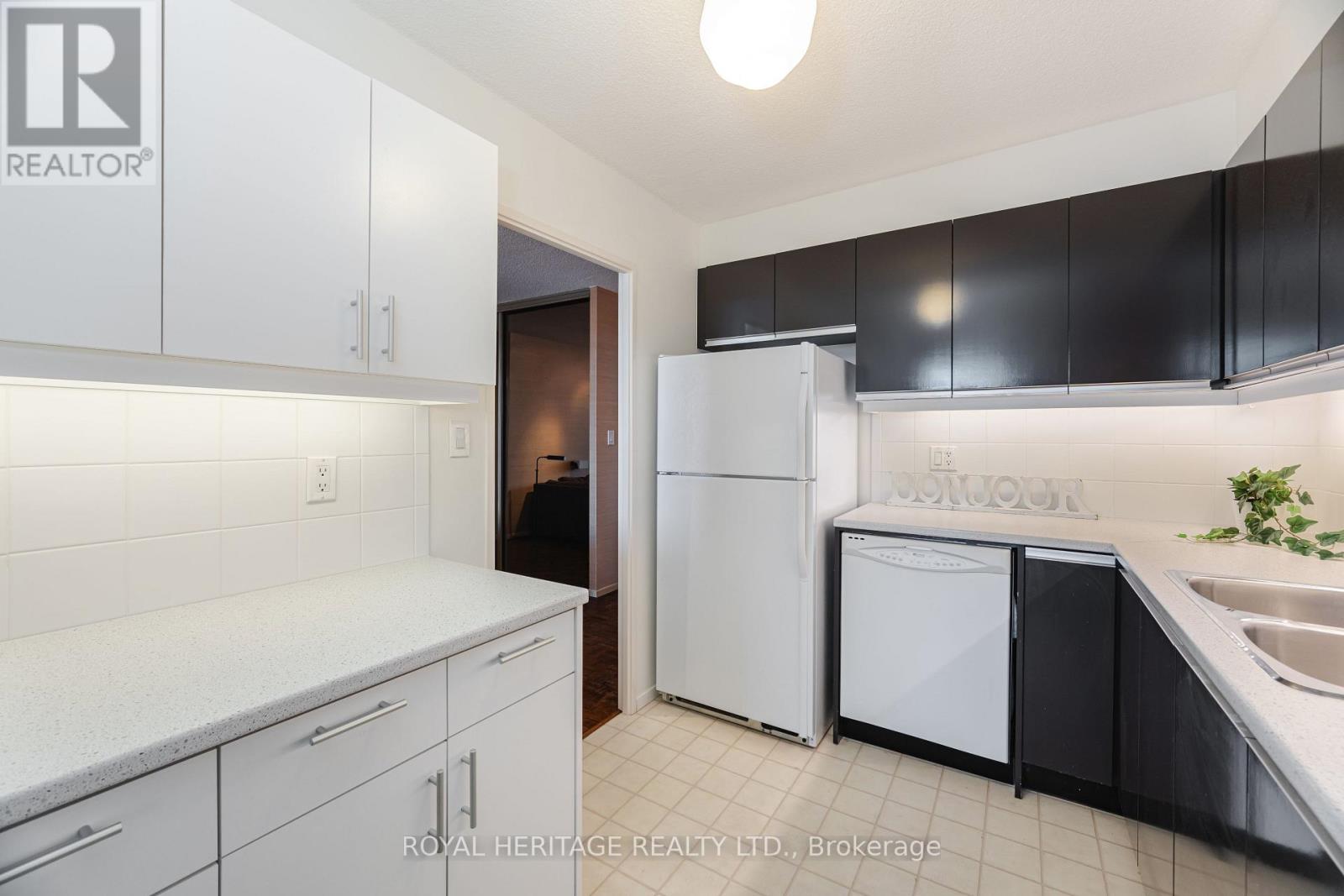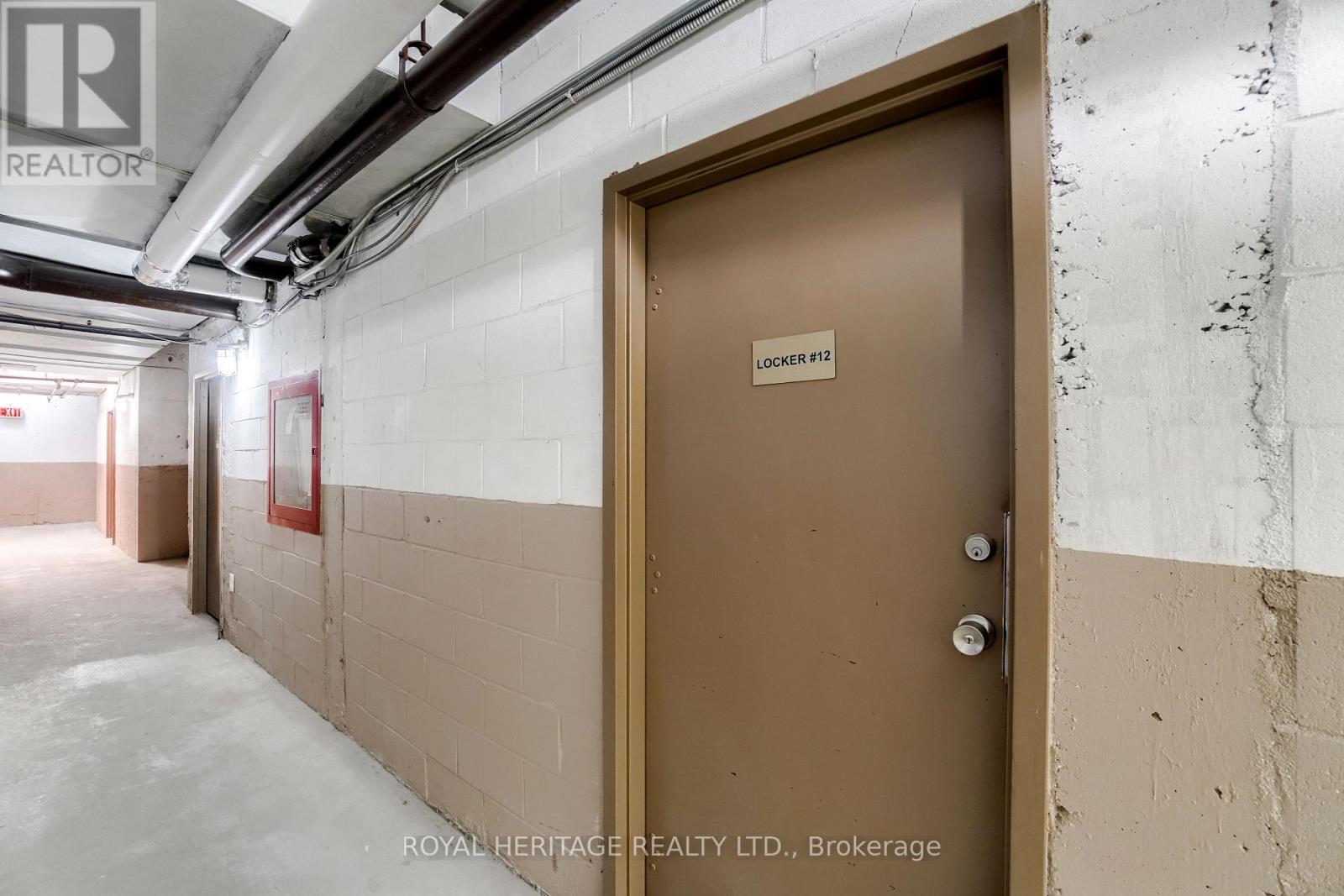606 - 92 Church Street Ajax, Ontario L1S 6B4
$429,000Maintenance, Cable TV, Heat, Electricity, Water, Common Area Maintenance, Insurance, Parking
$770.23 Monthly
Maintenance, Cable TV, Heat, Electricity, Water, Common Area Maintenance, Insurance, Parking
$770.23 MonthlyElegant Pickering Village condo. Welcome to Village Gardens boasting ample amenities, immaculate, well maintained building and lush grounds backing into conservation and walking trails. Fabulous location, handy to dining, shopping, transit, go station, 401 + so much more. Spacious suite is freshly painted offering a rich, warm ambience. Loads of living space. Plenty of cupboards in the kitchen, large closets throughout.. Enjoy the huge balcony and beautiful views. There are so many features included in your maintenance fees, ALL UTILITIES INCLUDED, even cable t.v ! Amenities include a spacious, well decorated, immaculate lobby, large indoor pool, saunas, gym, party room, rec room & laundry facilities (id:61476)
Property Details
| MLS® Number | E12057821 |
| Property Type | Single Family |
| Community Name | Central West |
| Amenities Near By | Park, Public Transit, Place Of Worship |
| Community Features | Pet Restrictions |
| Features | Wooded Area, Conservation/green Belt, Balcony |
| Parking Space Total | 1 |
Building
| Bathroom Total | 1 |
| Bedrooms Above Ground | 1 |
| Bedrooms Total | 1 |
| Amenities | Exercise Centre, Party Room, Sauna, Visitor Parking, Storage - Locker |
| Appliances | Window Coverings |
| Cooling Type | Central Air Conditioning |
| Exterior Finish | Concrete |
| Flooring Type | Vinyl, Parquet |
| Heating Fuel | Natural Gas |
| Heating Type | Forced Air |
| Size Interior | 700 - 799 Ft2 |
| Type | Apartment |
Parking
| Underground | |
| Garage |
Land
| Acreage | No |
| Land Amenities | Park, Public Transit, Place Of Worship |
Rooms
| Level | Type | Length | Width | Dimensions |
|---|---|---|---|---|
| Flat | Kitchen | 3.33 m | 2.42 m | 3.33 m x 2.42 m |
| Flat | Living Room | 6.35 m | 3.43 m | 6.35 m x 3.43 m |
| Flat | Dining Room | 3.34 m | 2.91 m | 3.34 m x 2.91 m |
| Flat | Primary Bedroom | 4.86 m | 3.33 m | 4.86 m x 3.33 m |
Contact Us
Contact us for more information












































