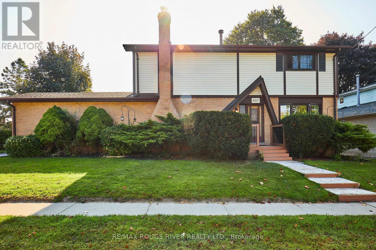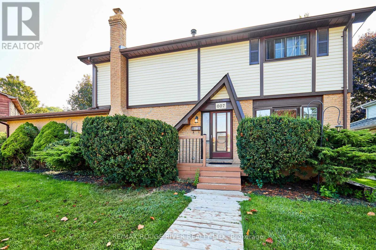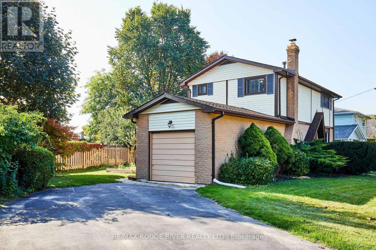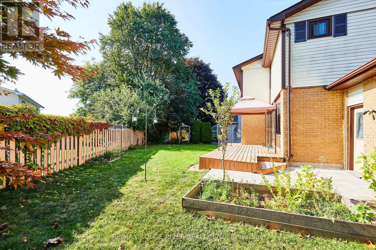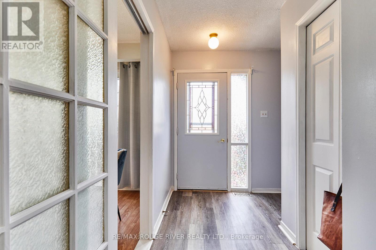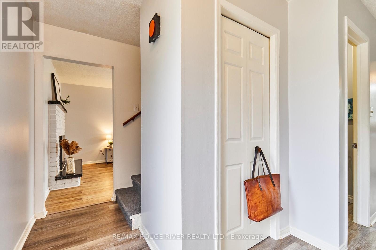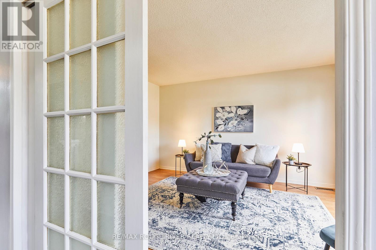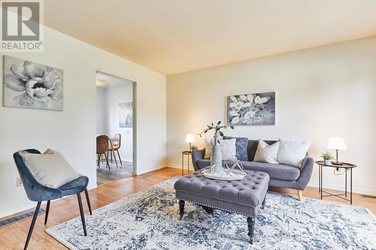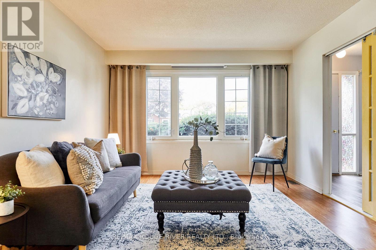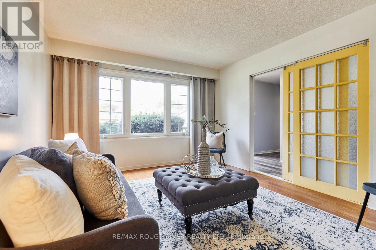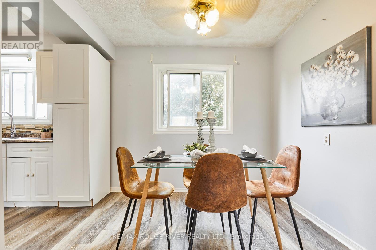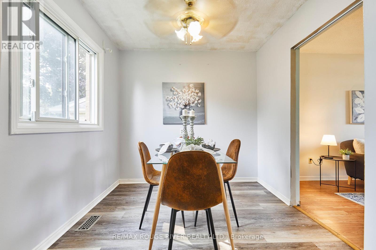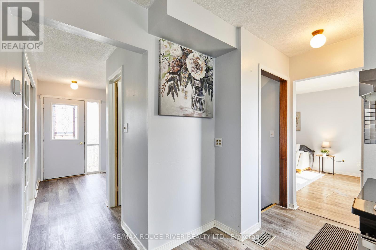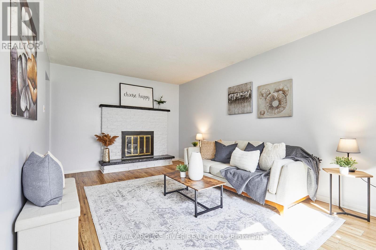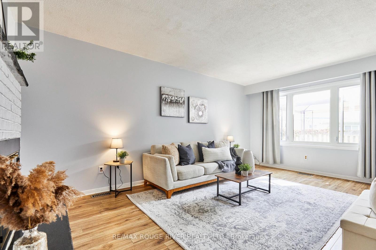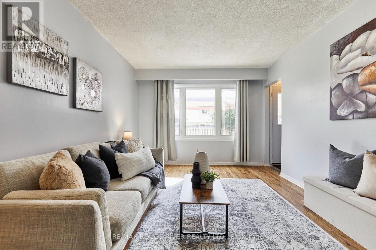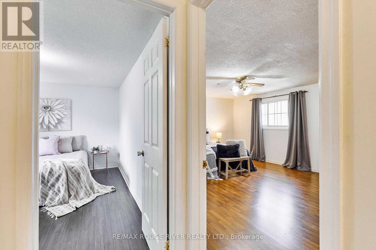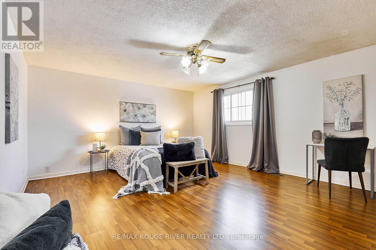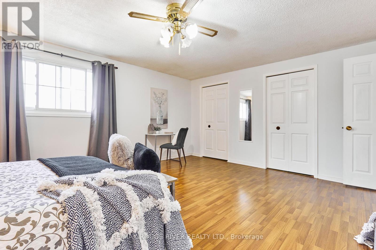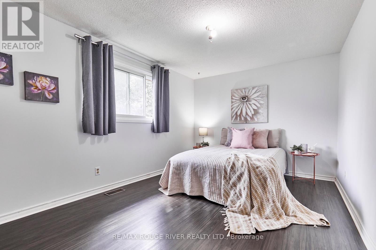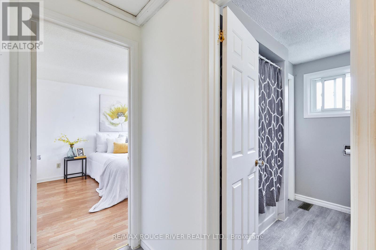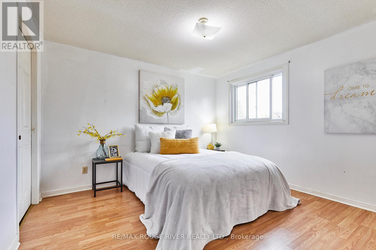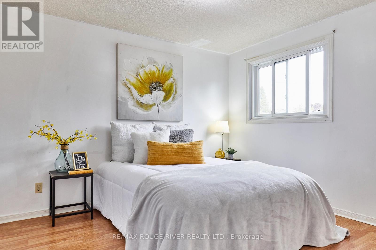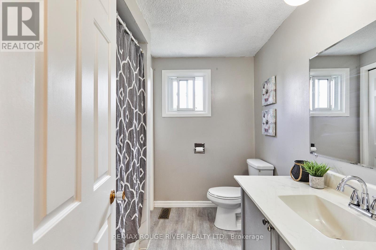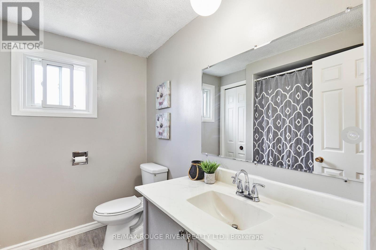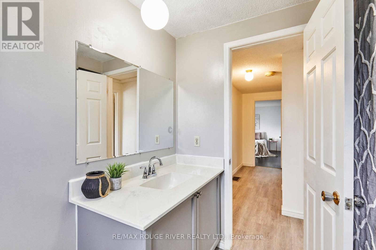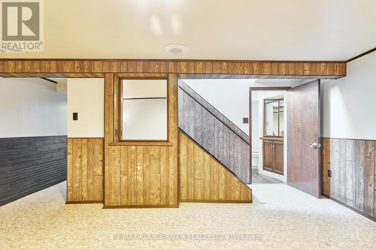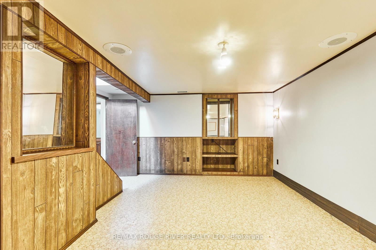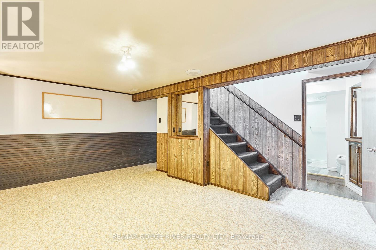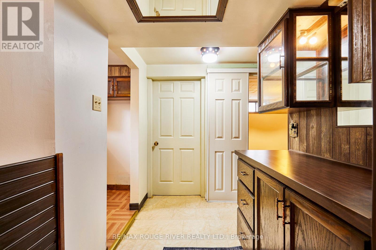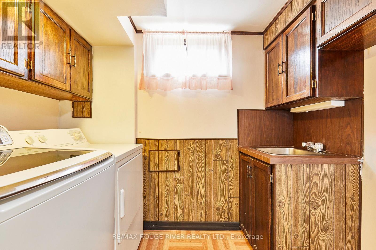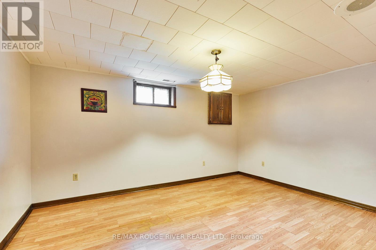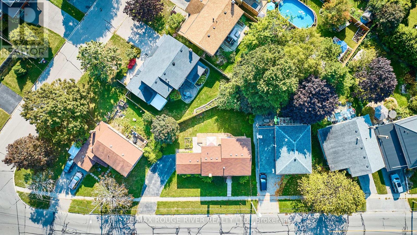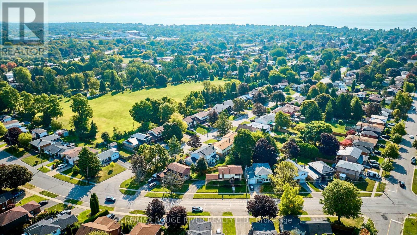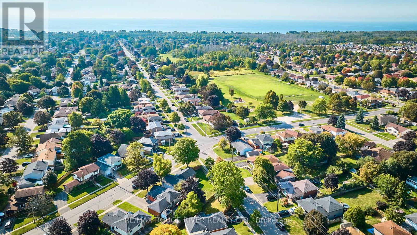3 Bedroom
3 Bathroom
1,100 - 1,500 ft2
Fireplace
Forced Air
$675,000
Welcome to this beautifully maintained 3-bedroom, 3-bathroom home in the heart of town, where comfort meets convenience. Perfectly situated close to schools, shopping, parks, and everyday amenities, this property offers the ideal balance of family-friendly living and modern functionality. Step inside and you'll immediately notice the thoughtful layout and abundant space designed to fit your lifestyle. The main floor features 2 bright and inviting living areas, a functional kitchen, and a dining area perfect for family dinners or hosting friends. Upstairs, you'll find three generously sized bedrooms, each with excellent closet space. The primary suite provides a relaxing retreat, while the additional bedrooms are ideal for children, guests, or even a home office. With a bathroom on every level, mornings and busy routines flow with ease. The basement offers incredible potential whether you're envisioning a fourth bedroom, a recreation space, or a home gym, the possibilities are endless. Its a fantastic opportunity to add both living space and value. Outside, the lovely backyard is a true highlight. A spacious deck and charming gazebo create the perfect setting for summer barbecues, morning coffee, or relaxing evenings. The yard provides plenty of room for kids, pets, or a garden. Move-in ready with opportunities to customize and grow, this home is the complete package. (id:61476)
Property Details
|
MLS® Number
|
X12418190 |
|
Property Type
|
Single Family |
|
Community Name
|
Cobourg |
|
Amenities Near By
|
Beach, Golf Nearby, Hospital, Park, Schools |
|
Equipment Type
|
Water Heater - Gas, Water Heater, Furnace |
|
Features
|
Irregular Lot Size, Carpet Free |
|
Parking Space Total
|
4 |
|
Rental Equipment Type
|
Water Heater - Gas, Water Heater, Furnace |
|
Structure
|
Deck, Patio(s) |
Building
|
Bathroom Total
|
3 |
|
Bedrooms Above Ground
|
3 |
|
Bedrooms Total
|
3 |
|
Age
|
31 To 50 Years |
|
Amenities
|
Canopy, Fireplace(s) |
|
Appliances
|
All |
|
Basement Type
|
Full |
|
Construction Style Attachment
|
Detached |
|
Exterior Finish
|
Aluminum Siding, Brick |
|
Fire Protection
|
Smoke Detectors |
|
Fireplace Present
|
Yes |
|
Fireplace Total
|
1 |
|
Foundation Type
|
Concrete |
|
Half Bath Total
|
1 |
|
Heating Fuel
|
Natural Gas |
|
Heating Type
|
Forced Air |
|
Stories Total
|
2 |
|
Size Interior
|
1,100 - 1,500 Ft2 |
|
Type
|
House |
|
Utility Water
|
Municipal Water |
Parking
Land
|
Acreage
|
No |
|
Fence Type
|
Partially Fenced |
|
Land Amenities
|
Beach, Golf Nearby, Hospital, Park, Schools |
|
Sewer
|
Sanitary Sewer |
|
Size Depth
|
88 Ft ,10 In |
|
Size Frontage
|
94 Ft |
|
Size Irregular
|
94 X 88.9 Ft |
|
Size Total Text
|
94 X 88.9 Ft|under 1/2 Acre |
Rooms
| Level |
Type |
Length |
Width |
Dimensions |
|
Lower Level |
Recreational, Games Room |
5.12 m |
4.22 m |
5.12 m x 4.22 m |
|
Lower Level |
Laundry Room |
2.35 m |
1.48 m |
2.35 m x 1.48 m |
|
Lower Level |
Other |
3.21 m |
2.52 m |
3.21 m x 2.52 m |
|
Lower Level |
Bathroom |
2.39 m |
2.13 m |
2.39 m x 2.13 m |
|
Lower Level |
Utility Room |
2.45 m |
2.45 m |
2.45 m x 2.45 m |
|
Lower Level |
Den |
4.22 m |
3.42 m |
4.22 m x 3.42 m |
|
Main Level |
Kitchen |
4.16 m |
3.16 m |
4.16 m x 3.16 m |
|
Main Level |
Dining Room |
2.68 m |
2.53 m |
2.68 m x 2.53 m |
|
Main Level |
Family Room |
4.46 m |
3.5 m |
4.46 m x 3.5 m |
|
Main Level |
Living Room |
5.35 m |
3.22 m |
5.35 m x 3.22 m |
|
Upper Level |
Primary Bedroom |
5.14 m |
4.26 m |
5.14 m x 4.26 m |
|
Upper Level |
Bedroom 2 |
3.25 m |
3.37 m |
3.25 m x 3.37 m |
|
Upper Level |
Bedroom 3 |
4.08 m |
3 m |
4.08 m x 3 m |
|
Upper Level |
Bathroom |
2.31 m |
2.23 m |
2.31 m x 2.23 m |
Utilities
|
Cable
|
Available |
|
Electricity
|
Installed |
|
Sewer
|
Installed |


