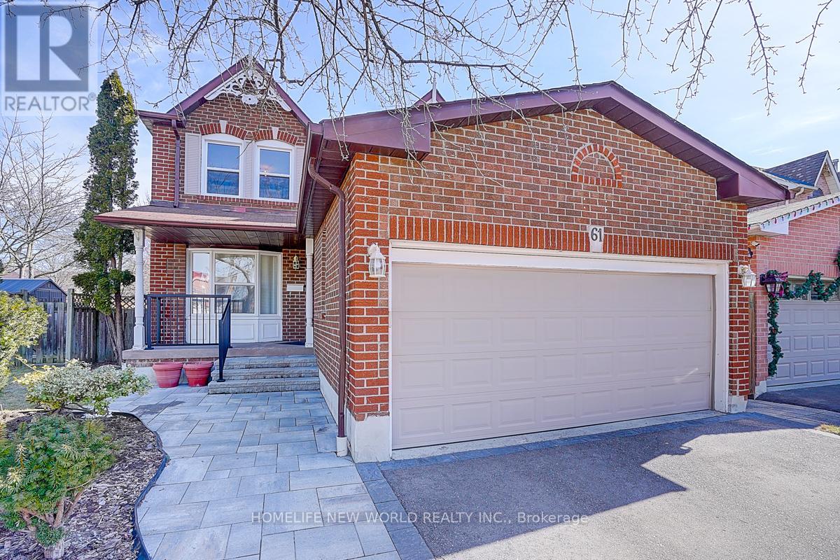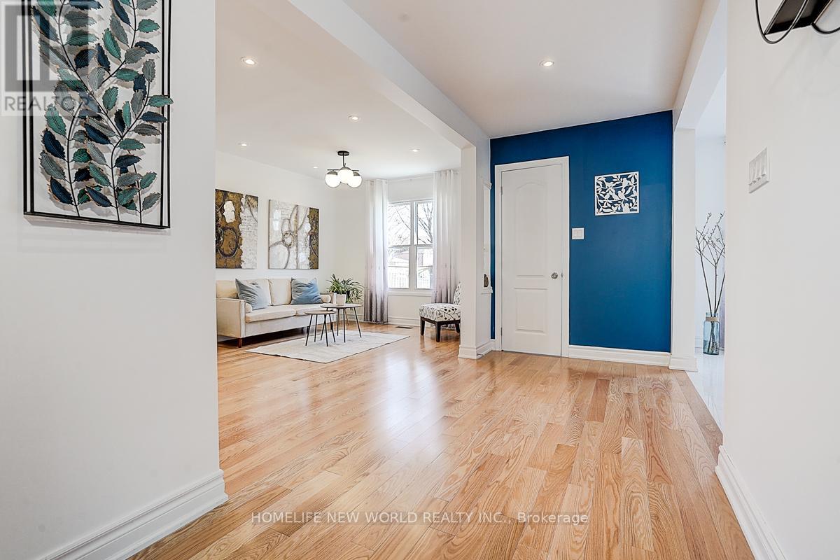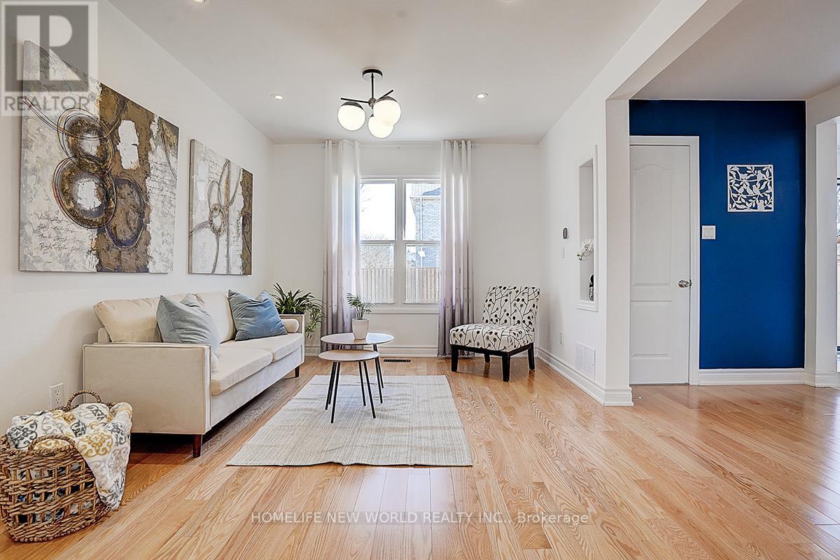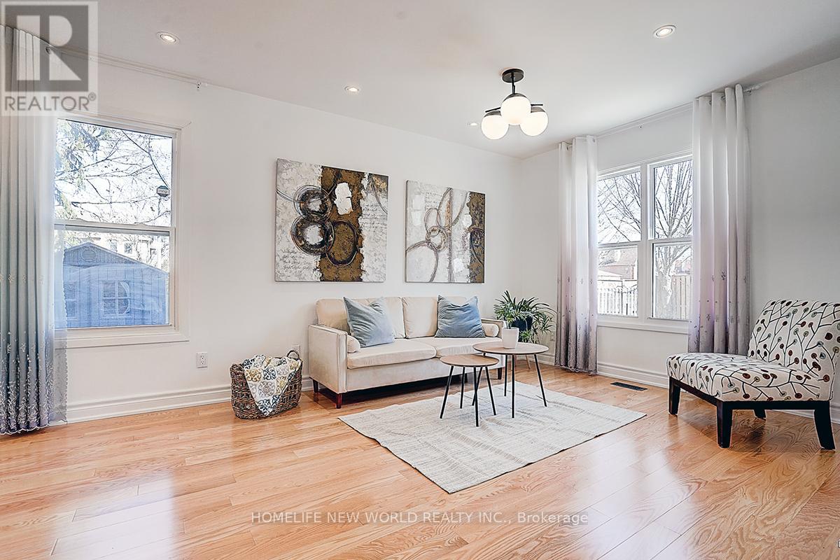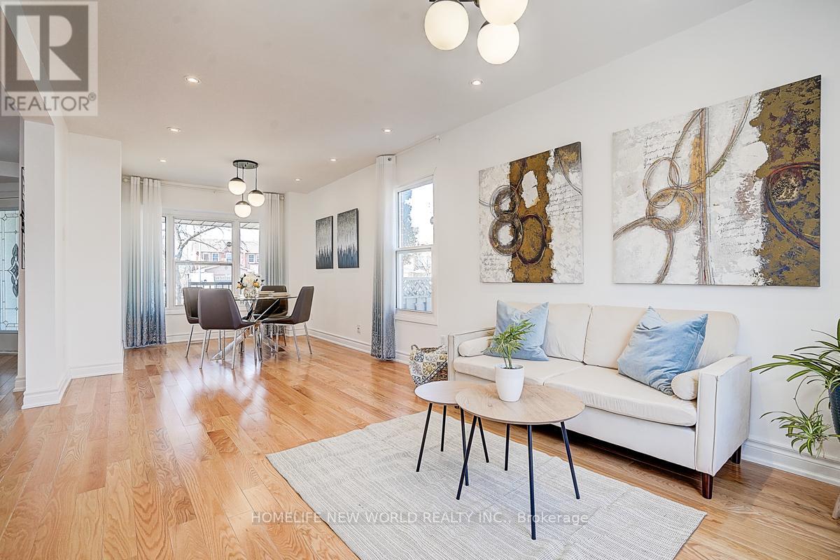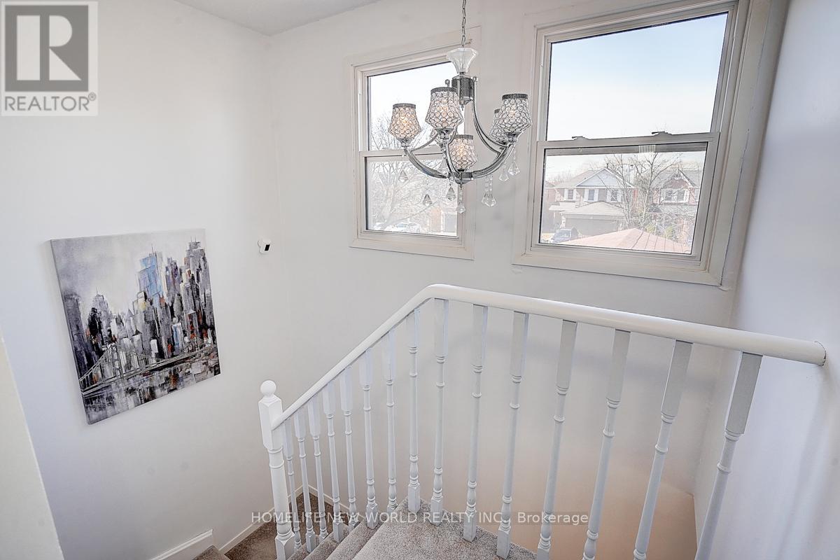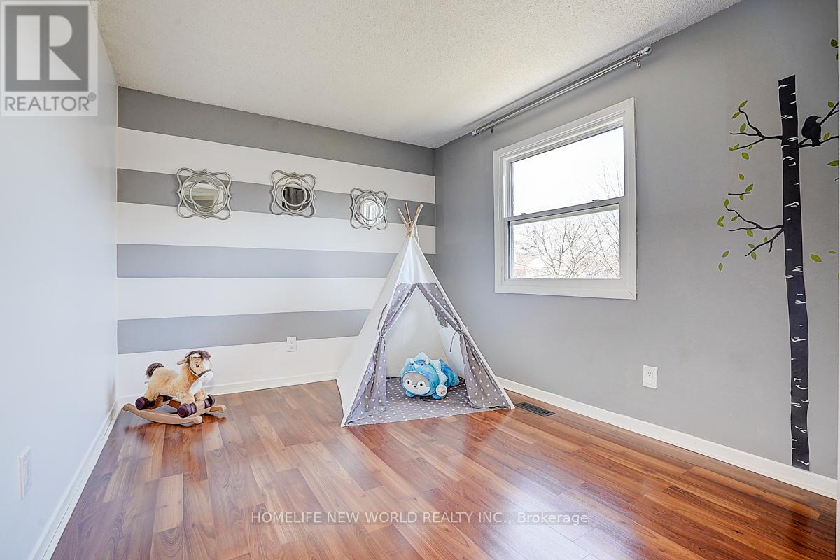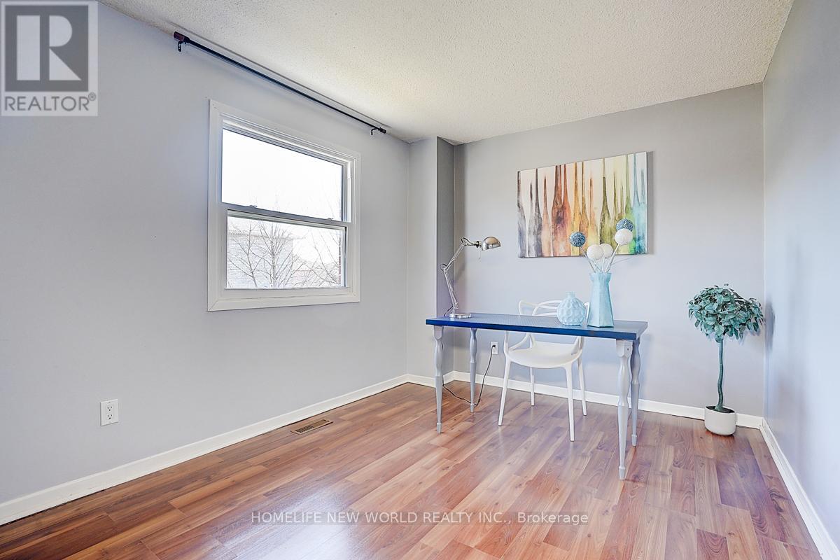4 Bedroom
3 Bathroom
1,100 - 1,500 ft2
Central Air Conditioning
Forced Air
$899,000
Beautiful Family Home In This Well Sort After Area Of Ajax, Large Corner Lot with Lots of Sun and Lights, Great Layout and Cozy 3 Bedroom Double Garage All Brick Detached Home. Many Updates in recent years - CAC (2021), Insulation (2021), Tankless Water Heater (lease 2020), Entrance railing & Interlocking (2021), Painting (2025), Newer Eat-in Kitchen. Renovated in 2021 with Permit - Open Concept Main Floor, Powder Room, Ensuite Bath in 2nd Floor, Hardwood Floor in main floor. Finished Basement With 4th Br/Office and Built-in Bookcase/Shelfs. No Disappointments Shows Pride Of Ownership. (id:61476)
Property Details
|
MLS® Number
|
E12030944 |
|
Property Type
|
Single Family |
|
Community Name
|
Central |
|
Amenities Near By
|
Park, Public Transit, Schools |
|
Community Features
|
Community Centre |
|
Features
|
Irregular Lot Size |
|
Parking Space Total
|
6 |
Building
|
Bathroom Total
|
3 |
|
Bedrooms Above Ground
|
3 |
|
Bedrooms Below Ground
|
1 |
|
Bedrooms Total
|
4 |
|
Age
|
31 To 50 Years |
|
Appliances
|
Garage Door Opener Remote(s), Dishwasher, Dryer, Hood Fan, Stove, Washer, Window Coverings, Refrigerator |
|
Basement Development
|
Finished |
|
Basement Type
|
N/a (finished) |
|
Construction Status
|
Insulation Upgraded |
|
Construction Style Attachment
|
Detached |
|
Cooling Type
|
Central Air Conditioning |
|
Exterior Finish
|
Brick |
|
Flooring Type
|
Hardwood, Porcelain Tile, Laminate |
|
Foundation Type
|
Poured Concrete |
|
Half Bath Total
|
1 |
|
Heating Fuel
|
Natural Gas |
|
Heating Type
|
Forced Air |
|
Stories Total
|
2 |
|
Size Interior
|
1,100 - 1,500 Ft2 |
|
Type
|
House |
|
Utility Water
|
Municipal Water |
Parking
Land
|
Acreage
|
No |
|
Fence Type
|
Fenced Yard |
|
Land Amenities
|
Park, Public Transit, Schools |
|
Sewer
|
Sanitary Sewer |
|
Size Depth
|
110 Ft |
|
Size Frontage
|
47 Ft ,9 In |
|
Size Irregular
|
47.8 X 110 Ft ; Large Corner Lot |
|
Size Total Text
|
47.8 X 110 Ft ; Large Corner Lot |
Rooms
| Level |
Type |
Length |
Width |
Dimensions |
|
Second Level |
Primary Bedroom |
4.45 m |
3.4 m |
4.45 m x 3.4 m |
|
Second Level |
Bedroom 2 |
3.4 m |
2.69 m |
3.4 m x 2.69 m |
|
Second Level |
Bedroom 3 |
3.45 m |
2.69 m |
3.45 m x 2.69 m |
|
Basement |
Recreational, Games Room |
6.99 m |
4.77 m |
6.99 m x 4.77 m |
|
Basement |
Bedroom 4 |
2.62 m |
2.18 m |
2.62 m x 2.18 m |
|
Main Level |
Living Room |
4.53 m |
3.02 m |
4.53 m x 3.02 m |
|
Main Level |
Dining Room |
2.92 m |
3.02 m |
2.92 m x 3.02 m |
|
Main Level |
Kitchen |
5.25 m |
2.95 m |
5.25 m x 2.95 m |
|
Main Level |
Other |
6.07 m |
1.88 m |
6.07 m x 1.88 m |


