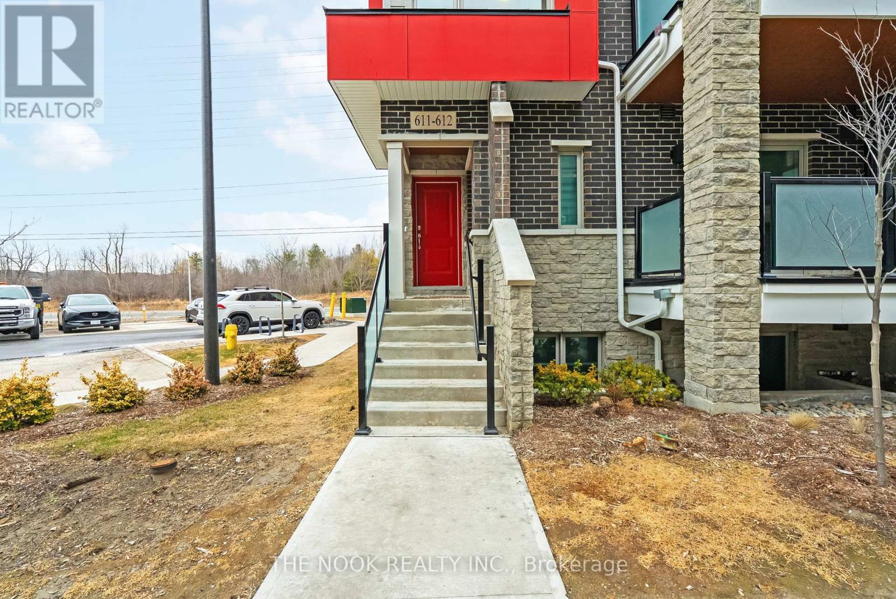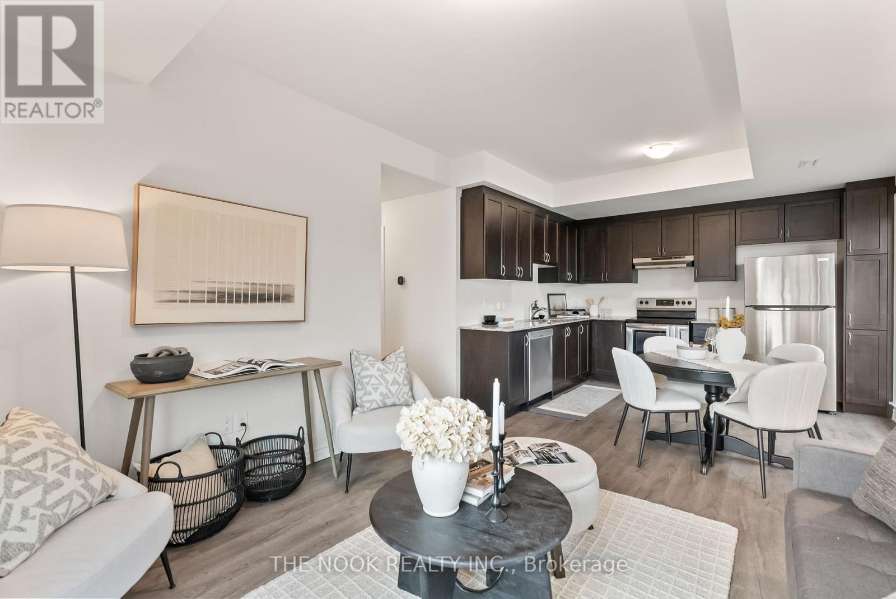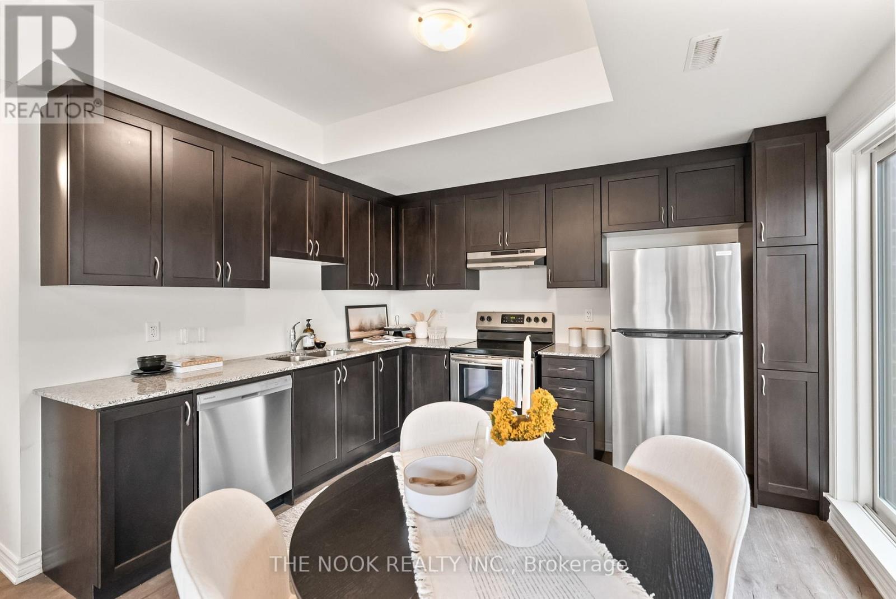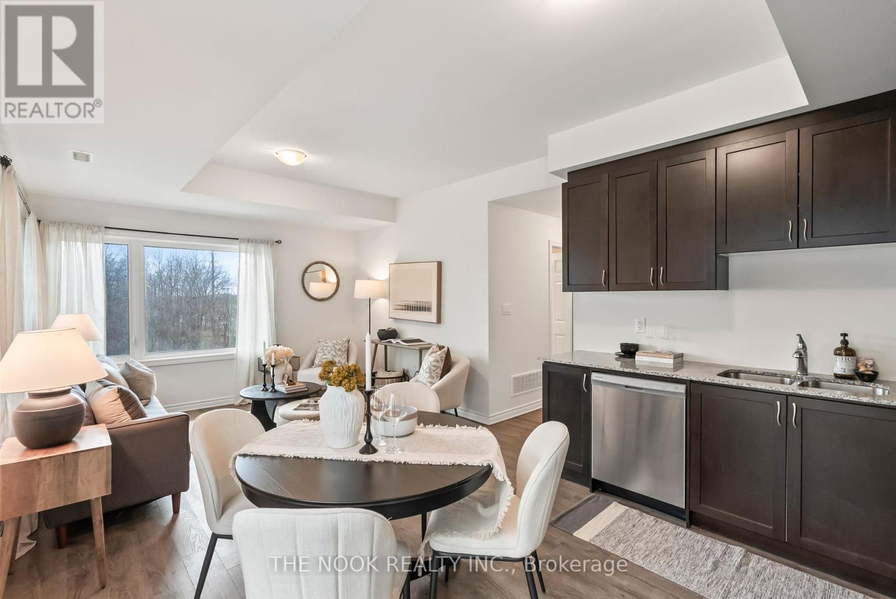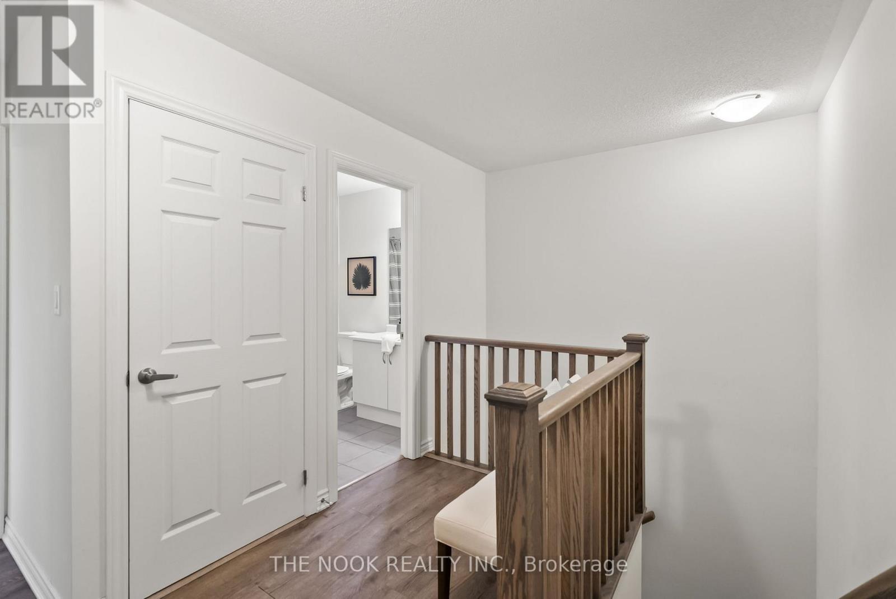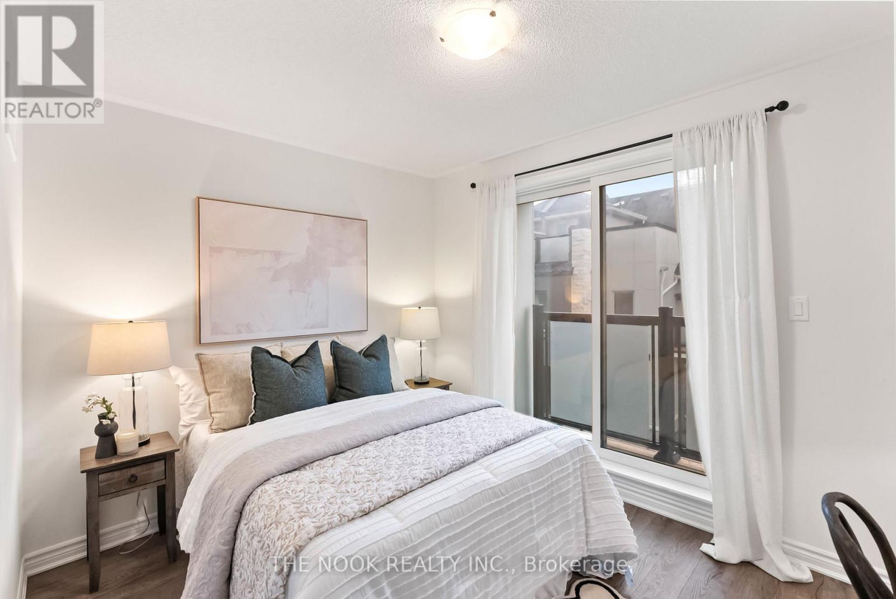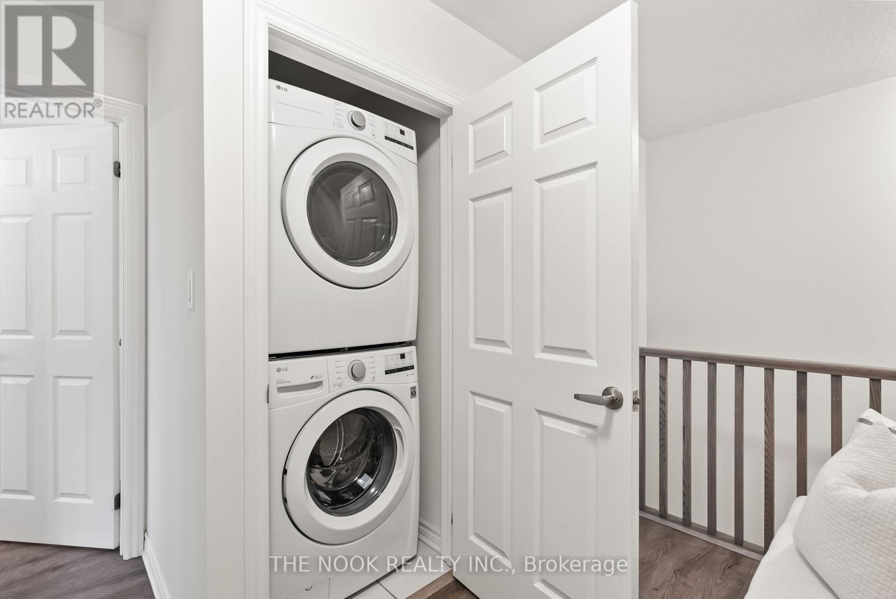612 - 1034 Reflection Place Pickering, Ontario L1X 0L1
$699,000Maintenance, Common Area Maintenance, Parking
$367.05 Monthly
Maintenance, Common Area Maintenance, Parking
$367.05 MonthlySpacious, modern and bright! Welcome home to 1034 Reflection Place suite 612, in the trendy and desirable Seaton community. Blooms In Seaton by Mattamy Homes, offer this beautiful, sun filled, urban townhouse, with a clever open concept layout, seamlessly blending comfort and style into one living space. The Lily End corner unit features 2 spacious bedrooms and 3 bathrooms in a wide open floor plan, purposely designed for entertaining family and friends. Complete with soaring 9 ft ceilings, walk out balcony, quality vinyl plank flooring throughout, peaceful wooded views at every turn and large picturesque windows filling the entire home with natural light. Enjoy meal prep in the functional, open kitchen with stainless steel appliances, upgraded granite counter tops and ample cupboard space for all your storage needs. Head upstairs where you will find 2 spacious bedrooms including a large primary retreat with private ensuite, walk in closet and convenient bedroom level laundry. Save more and often, with eco friendly and energy efficient equipment. This modern home comes set with geo thermal heating and cooling, waste water recycling system and Ecobee Smart Thermostat. Surface level parking, visitors parking, playground and electric vehicle charging station. Close to schools, shopping, restaurants, grocery stores, Seaton hiking trail, golf course, highways 401/407, Pickering GO, Pickering Town Centre and more. (id:61476)
Open House
This property has open houses!
2:00 pm
Ends at:4:00 pm
Property Details
| MLS® Number | E12034476 |
| Property Type | Single Family |
| Community Name | Rural Pickering |
| Amenities Near By | Schools, Public Transit, Park |
| Community Features | Pet Restrictions |
| Features | Lighting, Balcony, Carpet Free, In Suite Laundry |
| Parking Space Total | 1 |
Building
| Bathroom Total | 3 |
| Bedrooms Above Ground | 2 |
| Bedrooms Total | 2 |
| Cooling Type | Central Air Conditioning |
| Exterior Finish | Brick |
| Flooring Type | Vinyl |
| Half Bath Total | 1 |
| Heating Fuel | Natural Gas |
| Heating Type | Forced Air |
| Stories Total | 3 |
| Size Interior | 1,200 - 1,399 Ft2 |
| Type | Row / Townhouse |
Parking
| No Garage |
Land
| Acreage | No |
| Land Amenities | Schools, Public Transit, Park |
| Landscape Features | Landscaped |
Rooms
| Level | Type | Length | Width | Dimensions |
|---|---|---|---|---|
| Second Level | Living Room | 11.2 m | 12 m | 11.2 m x 12 m |
| Second Level | Dining Room | 11.2 m | 12 m | 11.2 m x 12 m |
| Second Level | Kitchen | 11.7 m | 12 m | 11.7 m x 12 m |
| Third Level | Primary Bedroom | 10.7 m | 15.2 m | 10.7 m x 15.2 m |
| Third Level | Bedroom 2 | 11.9 m | 9 m | 11.9 m x 9 m |
Contact Us
Contact us for more information




