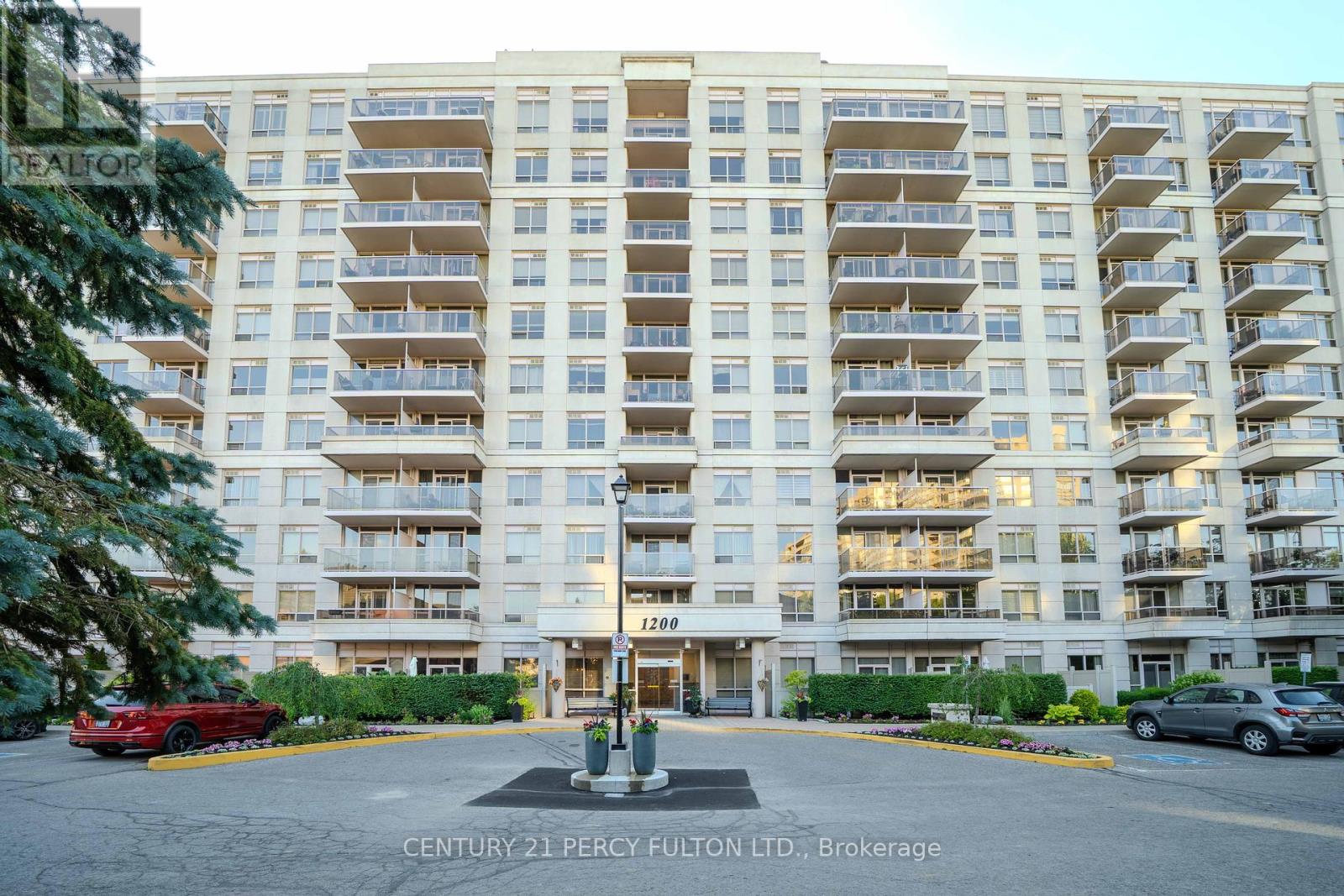615 - 1200 The Esplanade N Pickering, Ontario L1V 6V3
$599,800Maintenance, Heat, Electricity, Water, Cable TV, Common Area Maintenance, Insurance, Parking
$862.96 Monthly
Maintenance, Heat, Electricity, Water, Cable TV, Common Area Maintenance, Insurance, Parking
$862.96 MonthlyWelcome to Discovery Place by Tridel, an award-winning builder renowned for quality and thoughtful design. This beautifully updated suite is located in a well-managed, gated community in the heart of Pickering City Centre, offering the perfect blend of comfort, convenience, and resort-style living. Completely renovated in 2020, this spacious 2-bedroom plus den layout features a modern kitchen with quartz countertops, a breakfast bar, stainless steel appliances, complemented by elegant flooring, upgraded baseboards, custom closet organizers in both bedrooms, and a stunning feature wall in the primary bedroom. The ideal split-bedroom layout provides added privacy, while the south-facing balcony is perfect for enjoying your morning coffee or winding down with a glass of wine. This move-in ready suite includes two parking spaces, a locker, and all-inclusive maintenance fees covering even cable and internet. The building offers top-tier amenities and 24/7 security. Just steps from Esplanade Park with year-round events, and walking distance to Pickering Town Centre, the library, medical facilities, shops, restaurants, and the GO Station, this location offers unmatched walkability and community living. A true gem in one of Pickering's most desirable condo communities. (id:61476)
Property Details
| MLS® Number | E12245392 |
| Property Type | Single Family |
| Community Name | Town Centre |
| Amenities Near By | Hospital, Park, Public Transit |
| Community Features | Pet Restrictions, Community Centre |
| Features | Balcony, Carpet Free |
| Parking Space Total | 2 |
| Pool Type | Outdoor Pool |
Building
| Bathroom Total | 1 |
| Bedrooms Above Ground | 2 |
| Bedrooms Below Ground | 1 |
| Bedrooms Total | 3 |
| Amenities | Car Wash, Exercise Centre, Party Room, Visitor Parking, Sauna, Storage - Locker |
| Appliances | Dishwasher, Dryer, Stove, Washer, Window Coverings, Refrigerator |
| Cooling Type | Central Air Conditioning |
| Exterior Finish | Concrete |
| Flooring Type | Laminate |
| Heating Fuel | Natural Gas |
| Heating Type | Forced Air |
| Size Interior | 800 - 899 Ft2 |
| Type | Apartment |
Parking
| Underground | |
| Garage |
Land
| Acreage | No |
| Land Amenities | Hospital, Park, Public Transit |
Rooms
| Level | Type | Length | Width | Dimensions |
|---|---|---|---|---|
| Main Level | Living Room | 5.92 m | 3.23 m | 5.92 m x 3.23 m |
| Main Level | Dining Room | 5.92 m | 3.23 m | 5.92 m x 3.23 m |
| Main Level | Kitchen | 3.33 m | 2.36 m | 3.33 m x 2.36 m |
| Main Level | Primary Bedroom | 3.86 m | 2.92 m | 3.86 m x 2.92 m |
| Main Level | Bedroom 2 | 3.66 m | 2.62 m | 3.66 m x 2.62 m |
| Main Level | Den | 3.99 m | 2.13 m | 3.99 m x 2.13 m |
Contact Us
Contact us for more information





















































