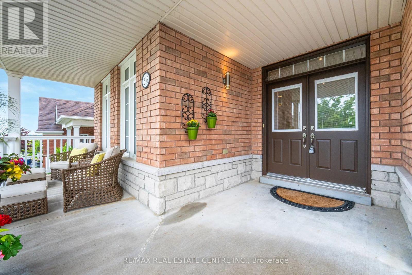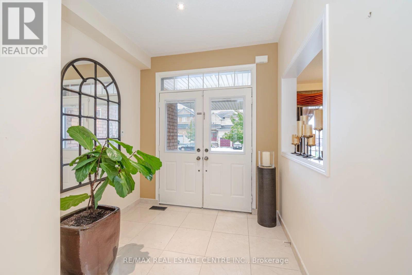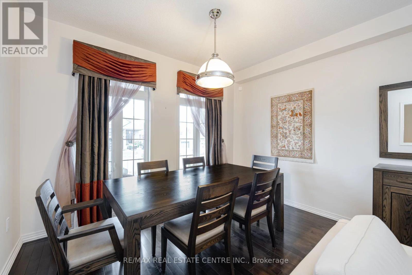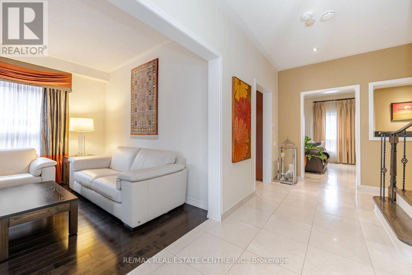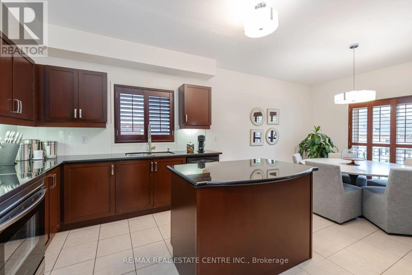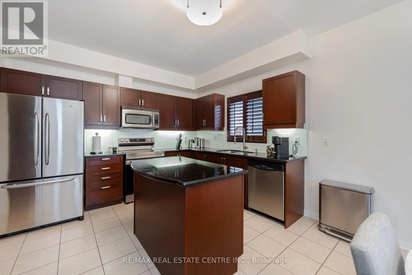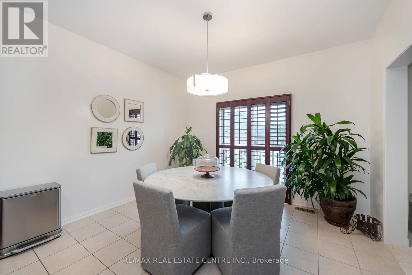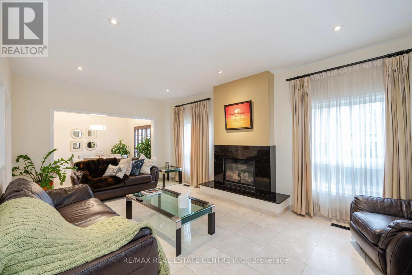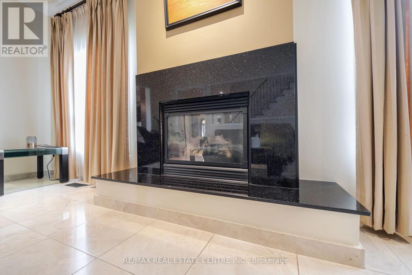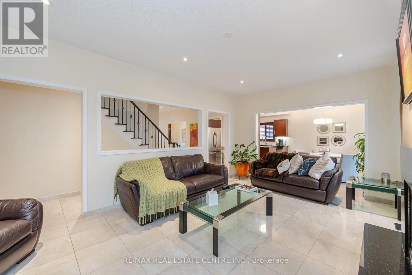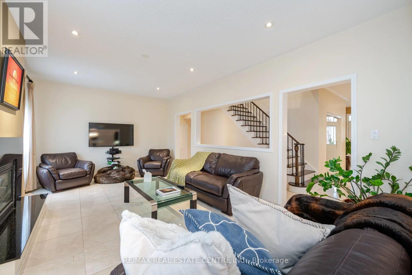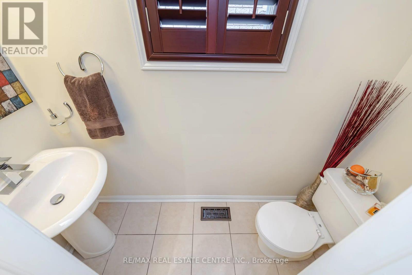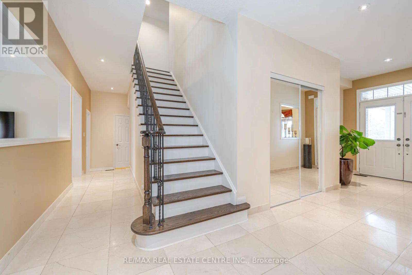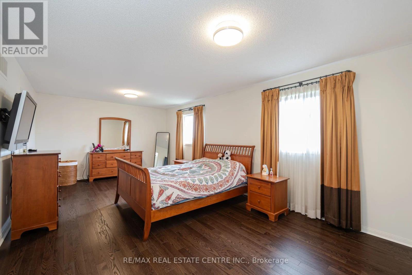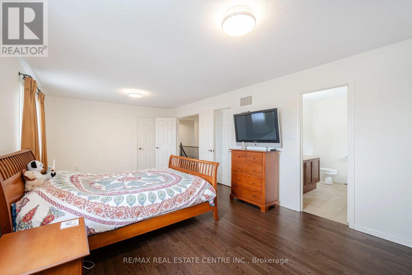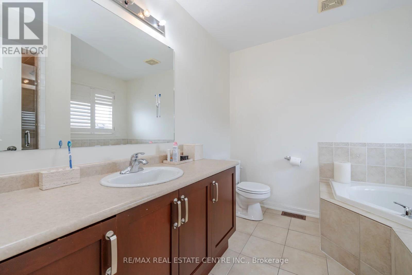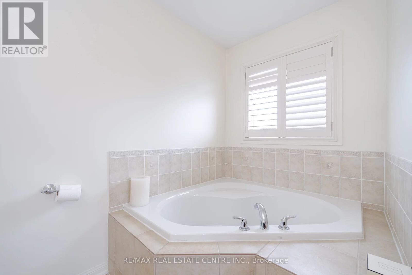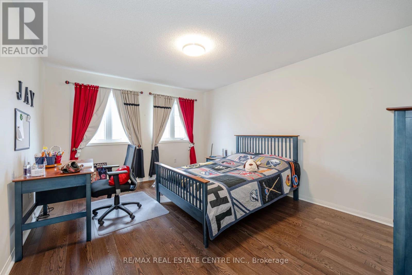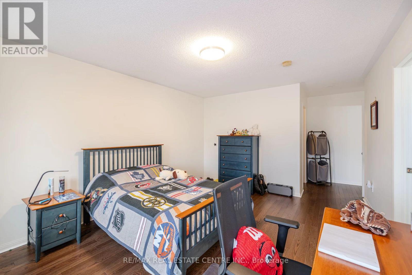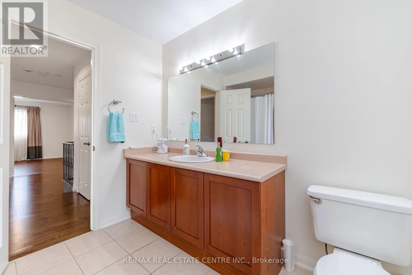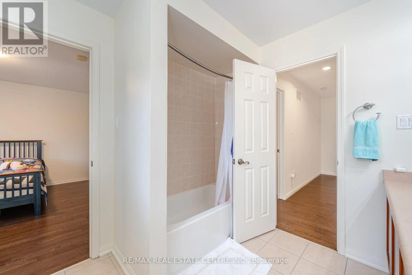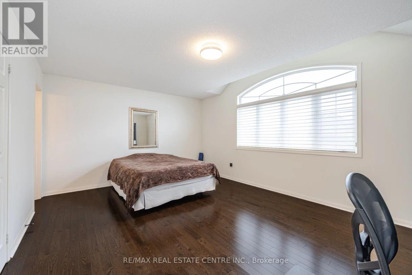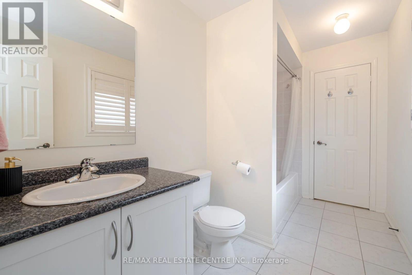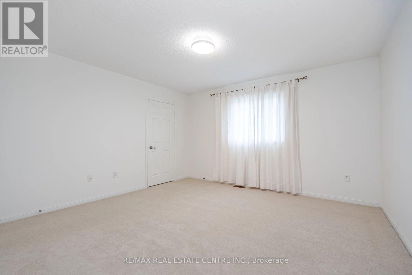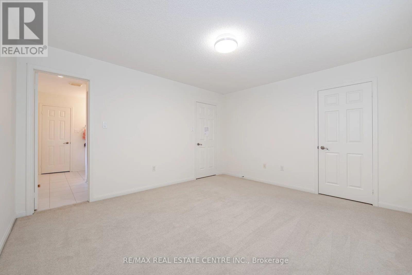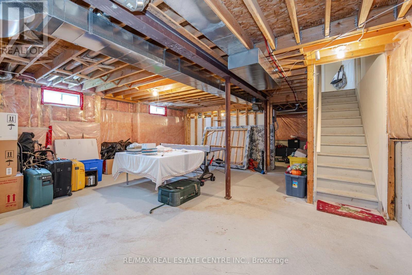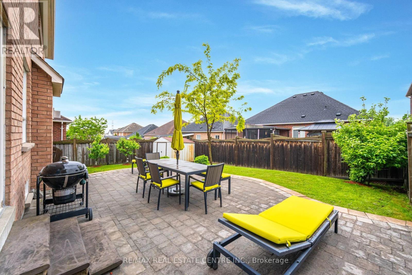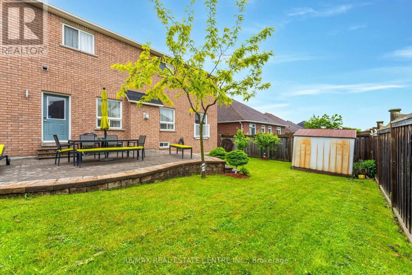4 Bedroom
4 Bathroom
3,000 - 3,500 ft2
Fireplace
Central Air Conditioning
Forced Air
$1,269,000
Spectacular Spacious Bright 4 Br 4Bath with 50.09 feet lot,9 feet ceiling on the main floor, living/dining combined, Modern Kitchen with granite countertop, Huge Master bedroom size with His and Her closet, very nice bedrooms size, many pot lights, interlock in front and backyards, very nice backyard, hot water tank owned, nice neighborhood and close to school, plaza, Hway, don't miss this house. (id:61476)
Property Details
|
MLS® Number
|
E12080944 |
|
Property Type
|
Single Family |
|
Neigbourhood
|
Taunton |
|
Community Name
|
Samac |
|
Parking Space Total
|
4 |
Building
|
Bathroom Total
|
4 |
|
Bedrooms Above Ground
|
4 |
|
Bedrooms Total
|
4 |
|
Basement Development
|
Unfinished |
|
Basement Type
|
N/a (unfinished) |
|
Construction Style Attachment
|
Detached |
|
Cooling Type
|
Central Air Conditioning |
|
Exterior Finish
|
Brick |
|
Fireplace Present
|
Yes |
|
Flooring Type
|
Hardwood, Ceramic, Carpeted |
|
Foundation Type
|
Poured Concrete |
|
Half Bath Total
|
1 |
|
Heating Fuel
|
Natural Gas |
|
Heating Type
|
Forced Air |
|
Stories Total
|
2 |
|
Size Interior
|
3,000 - 3,500 Ft2 |
|
Type
|
House |
|
Utility Water
|
Municipal Water |
Parking
Land
|
Acreage
|
No |
|
Sewer
|
Sanitary Sewer |
|
Size Depth
|
101 Ft ,9 In |
|
Size Frontage
|
50 Ft ,10 In |
|
Size Irregular
|
50.9 X 101.8 Ft |
|
Size Total Text
|
50.9 X 101.8 Ft |
Rooms
| Level |
Type |
Length |
Width |
Dimensions |
|
Second Level |
Primary Bedroom |
6.95 m |
3.84 m |
6.95 m x 3.84 m |
|
Second Level |
Bedroom 2 |
4.26 m |
3.84 m |
4.26 m x 3.84 m |
|
Second Level |
Bedroom 3 |
5.54 m |
3.96 m |
5.54 m x 3.96 m |
|
Second Level |
Bedroom 4 |
3.65 m |
4.57 m |
3.65 m x 4.57 m |
|
Main Level |
Living Room |
6.7 m |
3.65 m |
6.7 m x 3.65 m |
|
Main Level |
Dining Room |
6.7 m |
3.65 m |
6.7 m x 3.65 m |
|
Main Level |
Kitchen |
6.4 m |
7.3 m |
6.4 m x 7.3 m |
|
Main Level |
Family Room |
6.09 m |
3.84 m |
6.09 m x 3.84 m |




