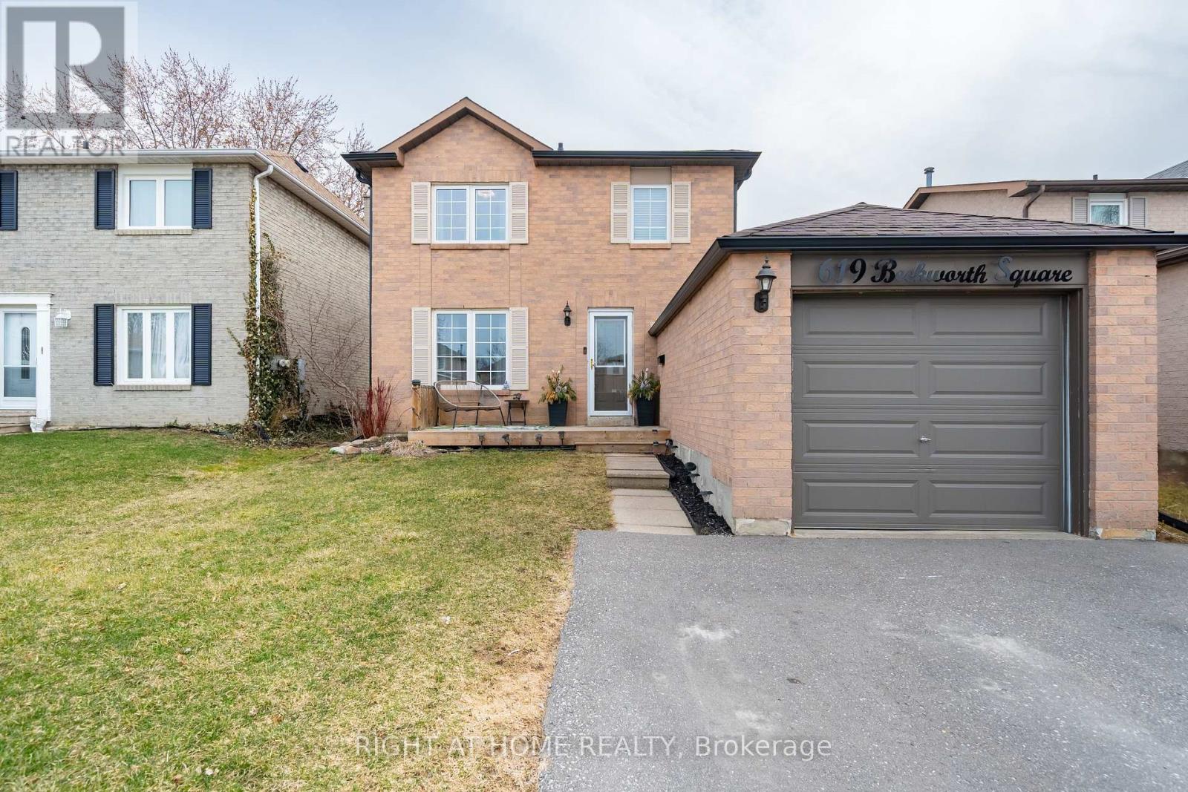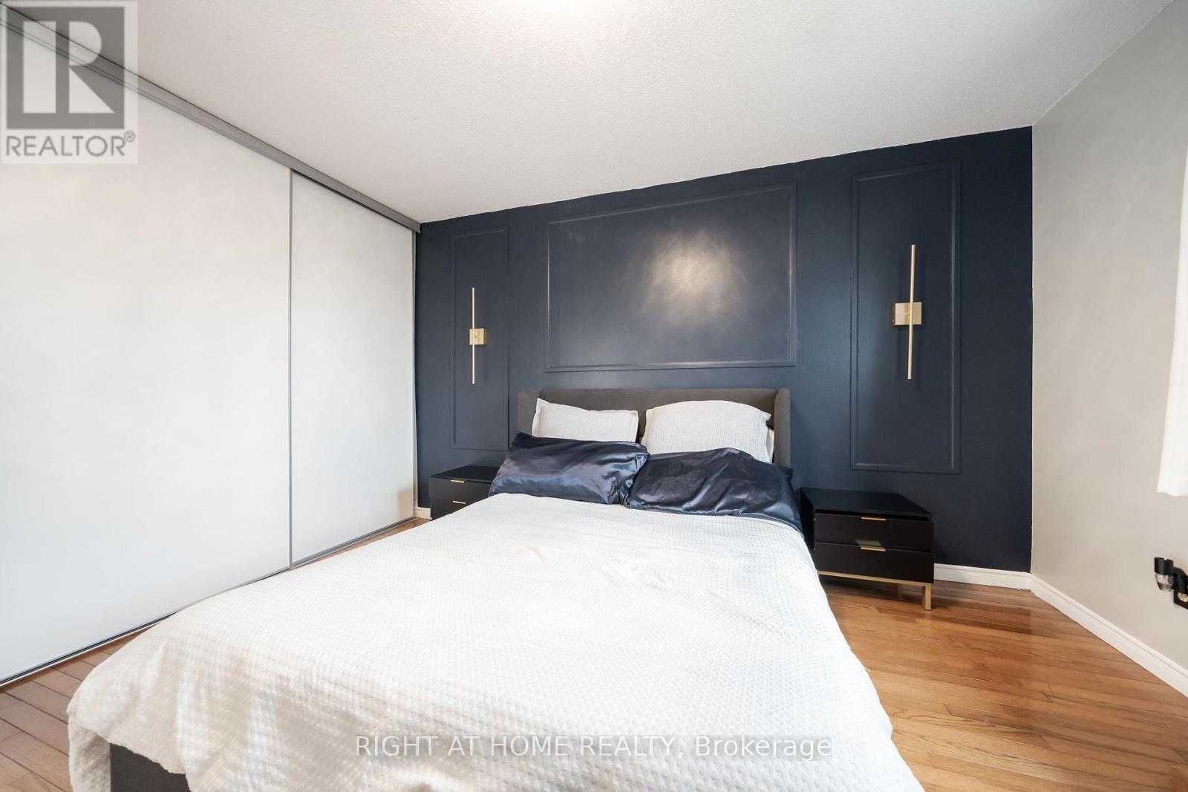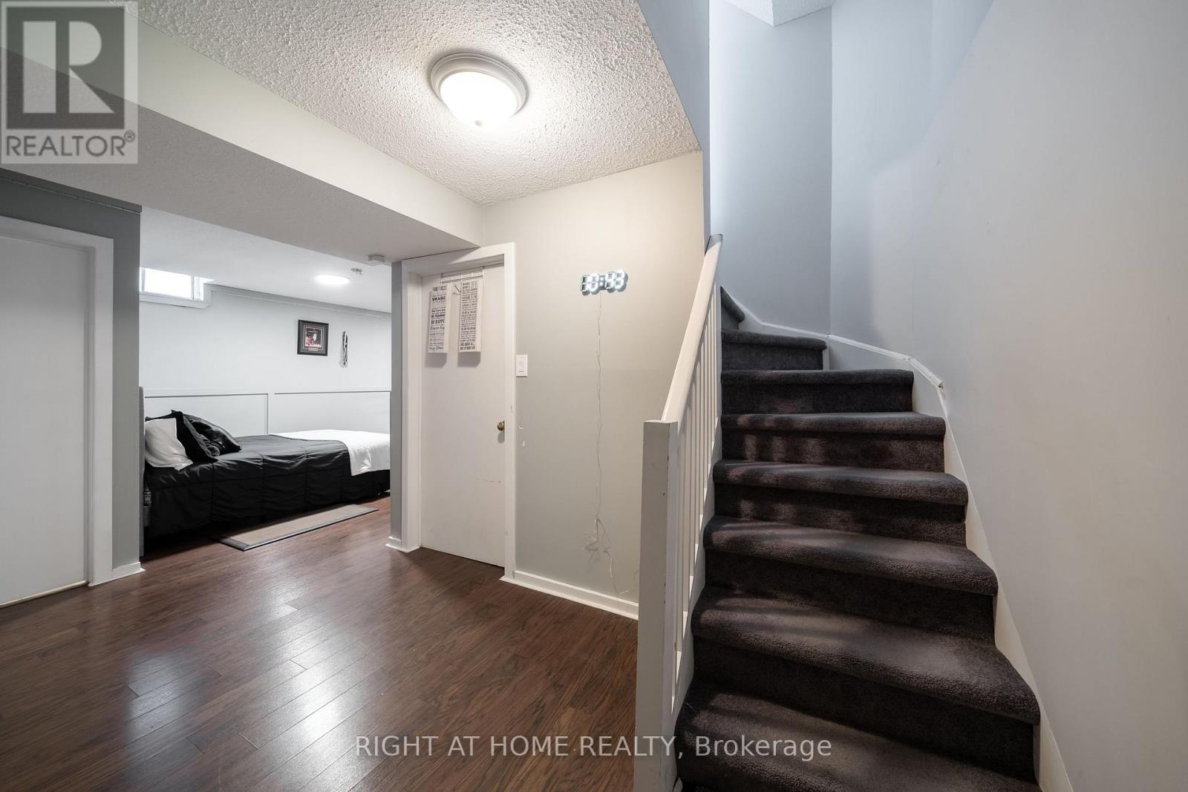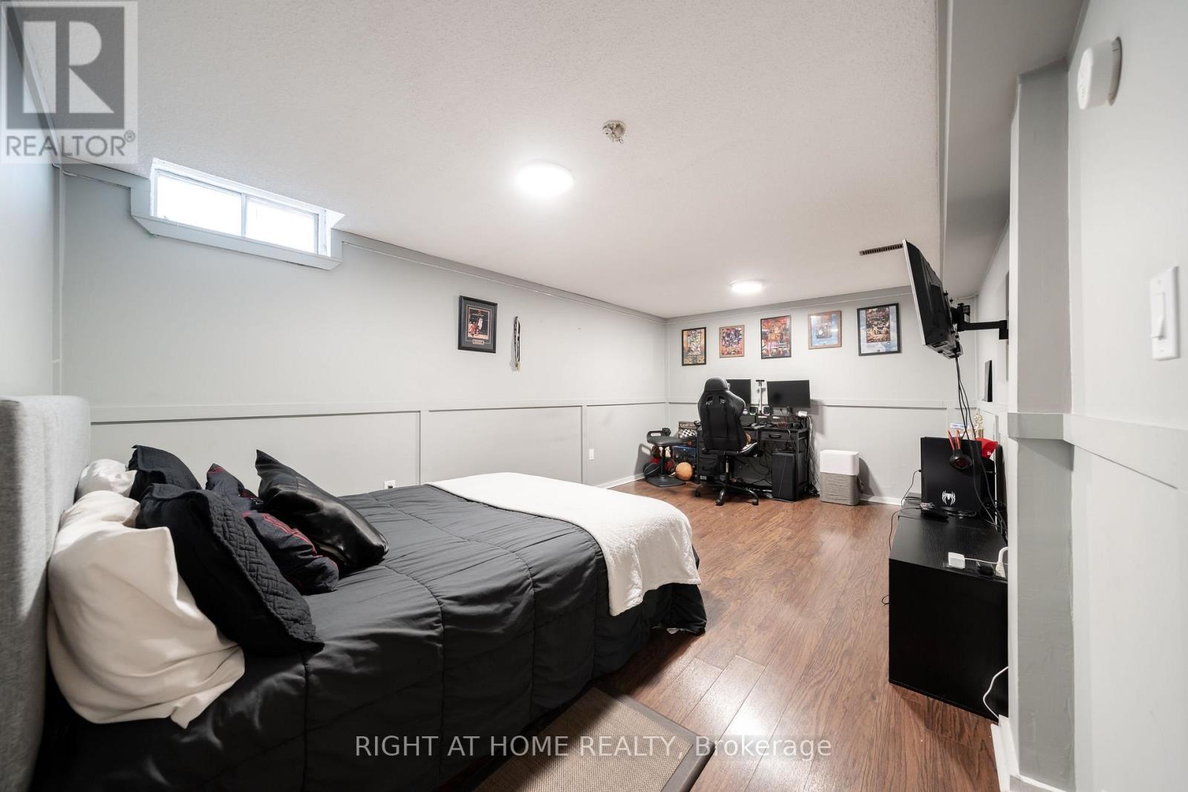619 Beckworth Square Pickering, Ontario L1V 3X3
3 Bedroom
2 Bathroom
1,100 - 1,500 ft2
Central Air Conditioning
Forced Air
$859,000
Welcome to your cozy dream home! This charming residence features 3 spacious bedrooms and 2 full bathrooms, offering ample comfort and privacy. Enjoy the convenience of a finished basement, perfect for a home office, playroom, or extra living space. The open-concept living and dining areas create a seamless flow for entertaining and daily living. Step outside to a lovely rear yard deck, ideal for relaxing or hosting gatherings. Located in a vibrant community with exceptional amenities, including parks, and walking trails, this home combines modern comfort with a friendly neighborhood atmosphere. Don't miss this opportunity to live in a home that truly has it all! (id:61476)
Open House
This property has open houses!
April
26
Saturday
Starts at:
2:00 pm
Ends at:4:00 pm
April
27
Sunday
Starts at:
2:00 pm
Ends at:4:00 pm
Property Details
| MLS® Number | E12086788 |
| Property Type | Single Family |
| Community Name | Amberlea |
| Features | Carpet Free |
| Parking Space Total | 5 |
Building
| Bathroom Total | 2 |
| Bedrooms Above Ground | 3 |
| Bedrooms Total | 3 |
| Age | 31 To 50 Years |
| Appliances | Blinds, Dishwasher, Dryer, Hood Fan, Stove, Washer, Window Coverings, Refrigerator |
| Basement Development | Finished |
| Basement Type | Full (finished) |
| Construction Style Attachment | Detached |
| Cooling Type | Central Air Conditioning |
| Exterior Finish | Brick |
| Flooring Type | Hardwood, Ceramic, Laminate |
| Foundation Type | Poured Concrete |
| Heating Fuel | Natural Gas |
| Heating Type | Forced Air |
| Stories Total | 2 |
| Size Interior | 1,100 - 1,500 Ft2 |
| Type | House |
| Utility Water | Municipal Water |
Parking
| Attached Garage | |
| Garage |
Land
| Acreage | No |
| Sewer | Sanitary Sewer |
| Size Depth | 108 Ft ,3 In |
| Size Frontage | 37 Ft ,8 In |
| Size Irregular | 37.7 X 108.3 Ft |
| Size Total Text | 37.7 X 108.3 Ft |
Rooms
| Level | Type | Length | Width | Dimensions |
|---|---|---|---|---|
| Second Level | Primary Bedroom | 3.86 m | 3.36 m | 3.86 m x 3.36 m |
| Second Level | Bedroom 2 | 3.38 m | 2.52 m | 3.38 m x 2.52 m |
| Second Level | Bedroom 3 | 3.05 m | 2.69 m | 3.05 m x 2.69 m |
| Basement | Recreational, Games Room | 5.44 m | 3.44 m | 5.44 m x 3.44 m |
| Main Level | Living Room | 4.5 m | 3.3 m | 4.5 m x 3.3 m |
| Main Level | Dining Room | 3.4 m | 2.65 m | 3.4 m x 2.65 m |
| Main Level | Kitchen | 3.2 m | 2.56 m | 3.2 m x 2.56 m |
Contact Us
Contact us for more information































