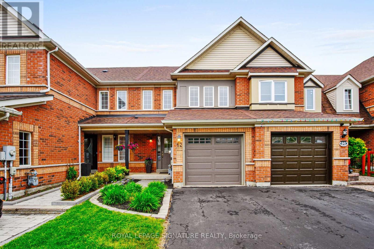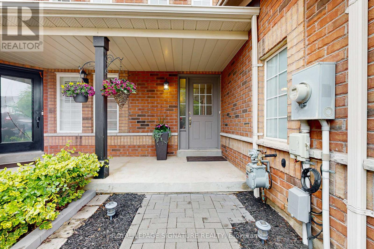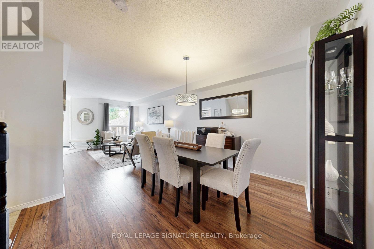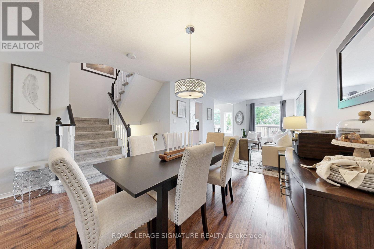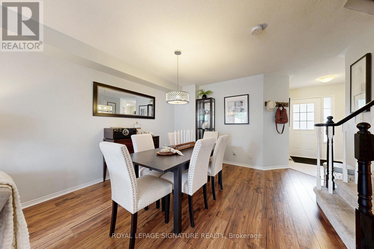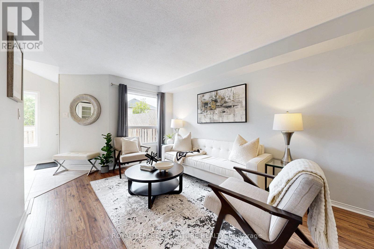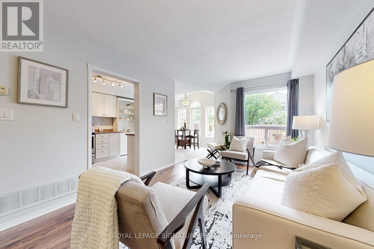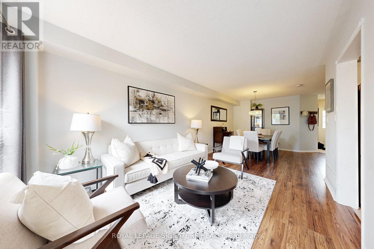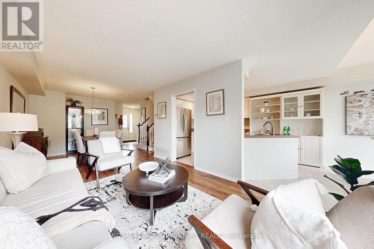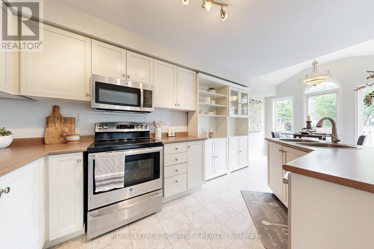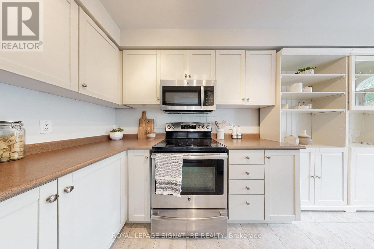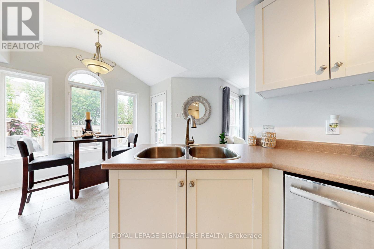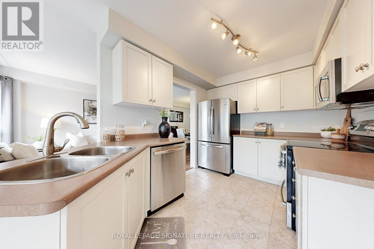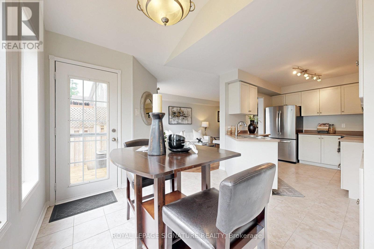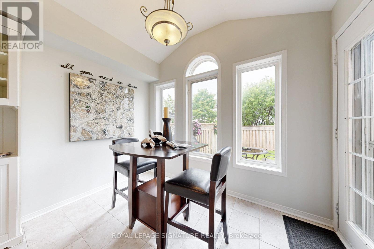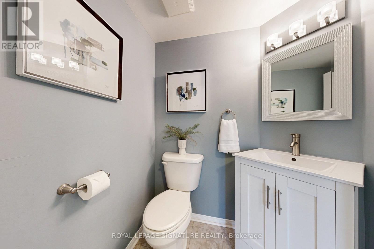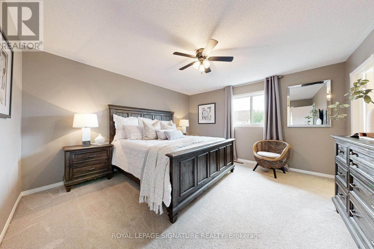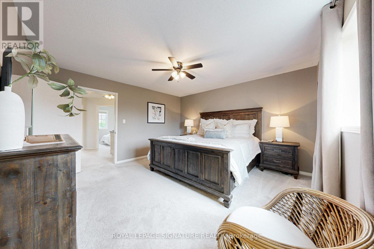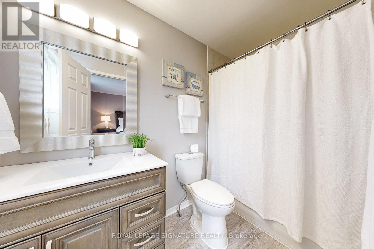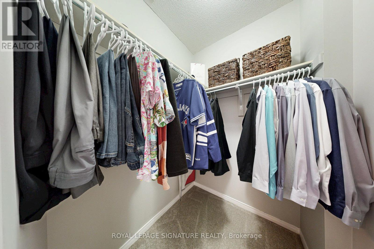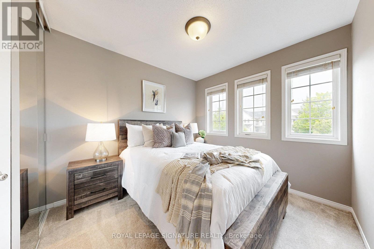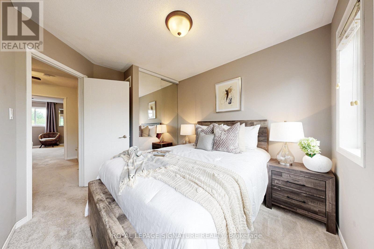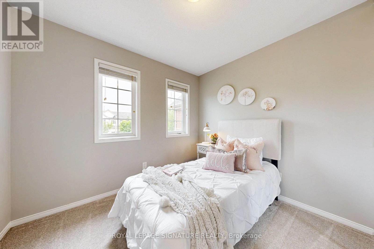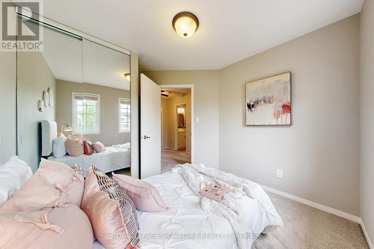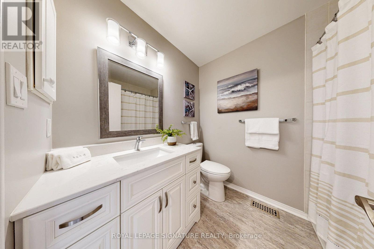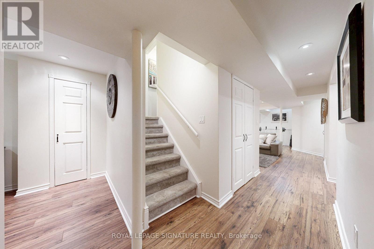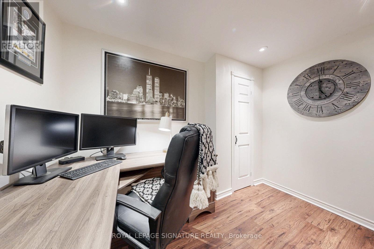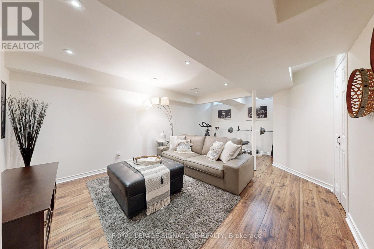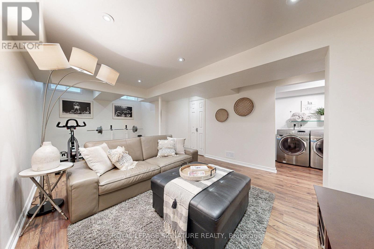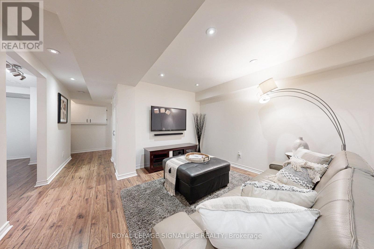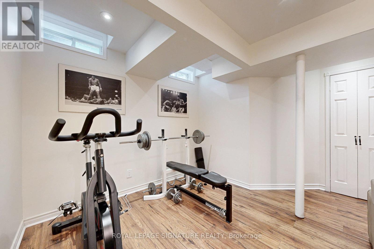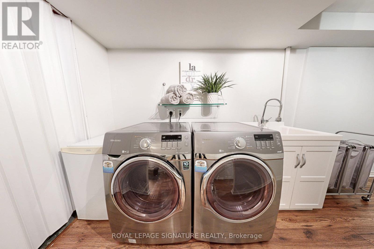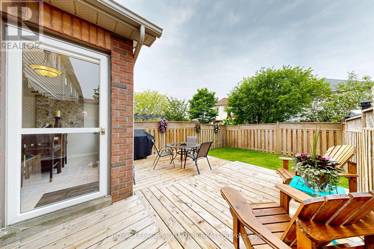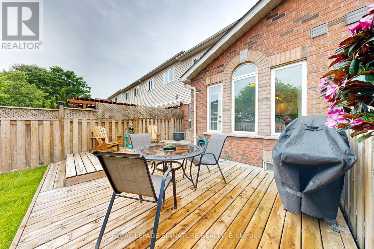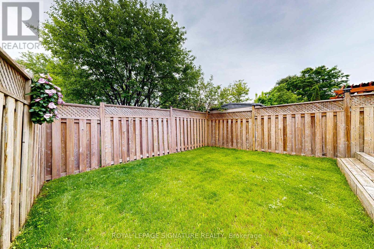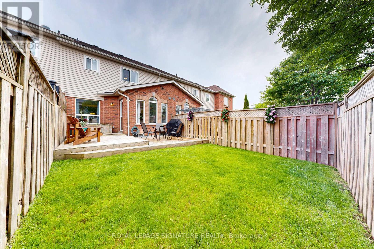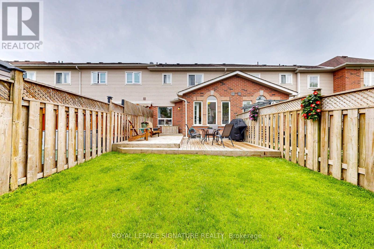62 Breakwater Drive Whitby, Ontario L1N 9N7
$769,900
Welcome to this rare opportunity in the sought after Whitby Shores community. This stunning townhome offers a blend of functionality, comfort and style. Step inside to find a front foyer that flows into the open concept dining area and living room, perfect for entertaining and relaxation. The kitchen opens up to the breakfast area where large windows invite natural light that shines through from the beautiful, well-maintained backyard, ideal for outdoor gatherings or a quiet retreat. This home boasts 3 bedrooms, 2.5 baths, providing ample space for family or guests. The finished basement offers a den, perfect for a home office and a versatile rec room that can serve as a secondary living room, play area or gym. Convenient location close to Lake Ontario, Portage Park, the beach, Whitby marina, walking trails, schools, Whitby GO station, 401 and much more. (id:61476)
Open House
This property has open houses!
2:00 pm
Ends at:4:00 pm
2:00 pm
Ends at:4:00 pm
Property Details
| MLS® Number | E12208691 |
| Property Type | Single Family |
| Community Name | Port Whitby |
| Amenities Near By | Marina, Park, Public Transit, Schools |
| Parking Space Total | 3 |
| Water Front Type | Waterfront |
Building
| Bathroom Total | 3 |
| Bedrooms Above Ground | 3 |
| Bedrooms Below Ground | 1 |
| Bedrooms Total | 4 |
| Appliances | Garage Door Opener Remote(s), Dishwasher, Dryer, Microwave, Range, Stove, Washer, Window Coverings, Refrigerator |
| Basement Development | Finished |
| Basement Type | N/a (finished) |
| Construction Style Attachment | Attached |
| Cooling Type | Central Air Conditioning |
| Exterior Finish | Brick, Vinyl Siding |
| Flooring Type | Laminate, Carpeted |
| Foundation Type | Concrete |
| Half Bath Total | 1 |
| Heating Fuel | Natural Gas |
| Heating Type | Forced Air |
| Stories Total | 2 |
| Size Interior | 1,100 - 1,500 Ft2 |
| Type | Row / Townhouse |
| Utility Water | Municipal Water |
Parking
| Attached Garage | |
| Garage |
Land
| Acreage | No |
| Land Amenities | Marina, Park, Public Transit, Schools |
| Sewer | Sanitary Sewer |
| Size Depth | 109 Ft ,10 In |
| Size Frontage | 19 Ft ,8 In |
| Size Irregular | 19.7 X 109.9 Ft |
| Size Total Text | 19.7 X 109.9 Ft |
Rooms
| Level | Type | Length | Width | Dimensions |
|---|---|---|---|---|
| Second Level | Primary Bedroom | 4.3 m | 4.06 m | 4.3 m x 4.06 m |
| Second Level | Bedroom 2 | 3.47 m | 2.69 m | 3.47 m x 2.69 m |
| Second Level | Bedroom 3 | 3.09 m | 2.91 m | 3.09 m x 2.91 m |
| Basement | Laundry Room | 4.81 m | 1.68 m | 4.81 m x 1.68 m |
| Basement | Recreational, Games Room | 6.01 m | 3.76 m | 6.01 m x 3.76 m |
| Basement | Office | 5.27 m | 4.49 m | 5.27 m x 4.49 m |
| Ground Level | Kitchen | 6.25 m | 3.62 m | 6.25 m x 3.62 m |
| Ground Level | Eating Area | 6.25 m | 3.62 m | 6.25 m x 3.62 m |
| Ground Level | Living Room | 4.11 m | 3.09 m | 4.11 m x 3.09 m |
| Ground Level | Dining Room | 5.7 m | 3.69 m | 5.7 m x 3.69 m |
Contact Us
Contact us for more information


