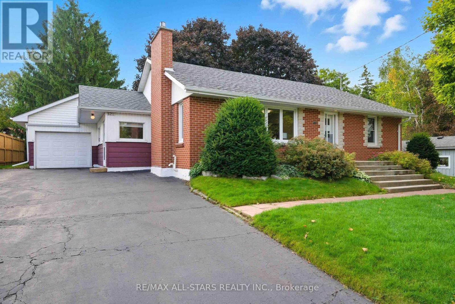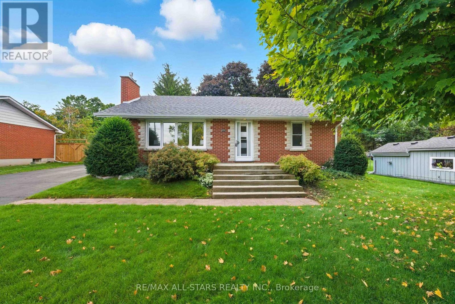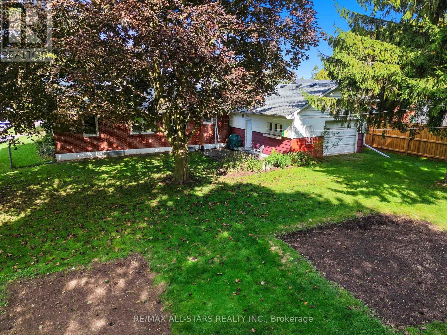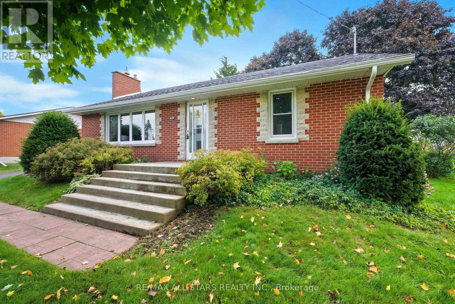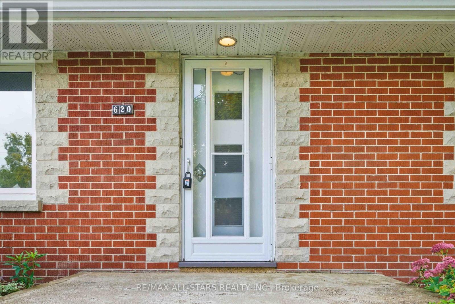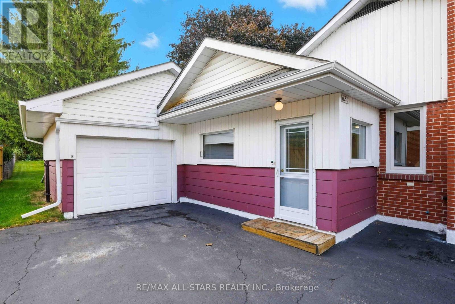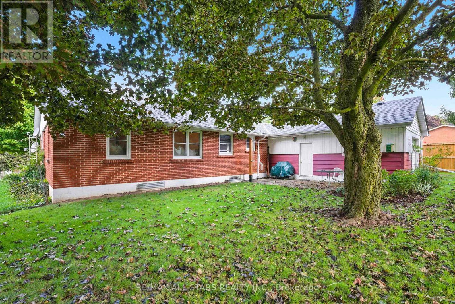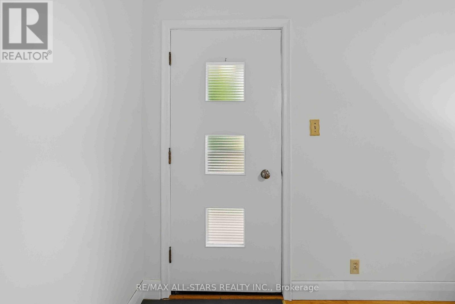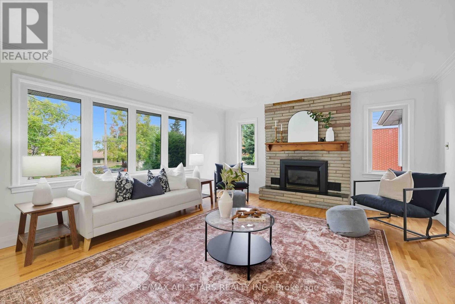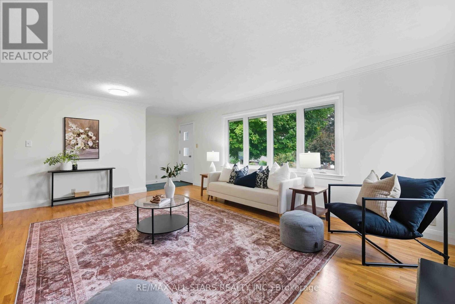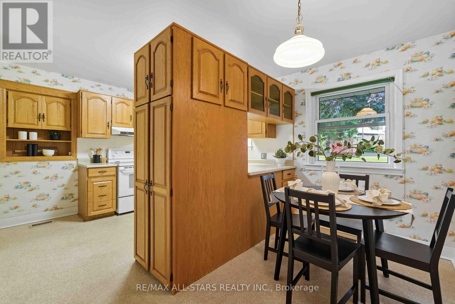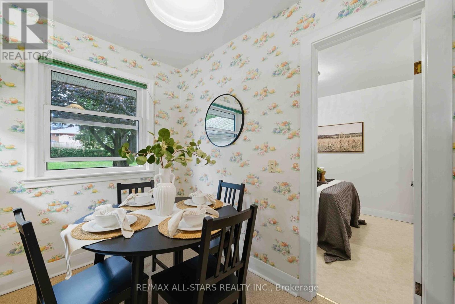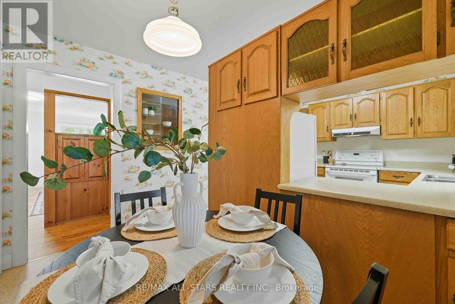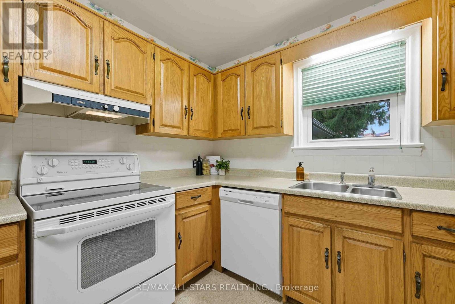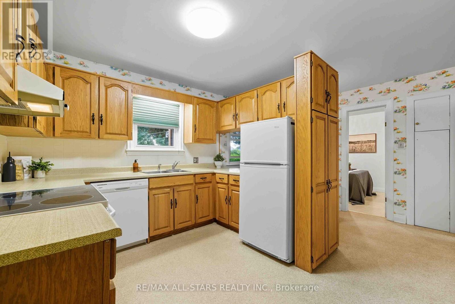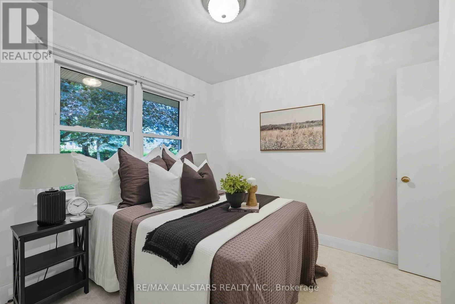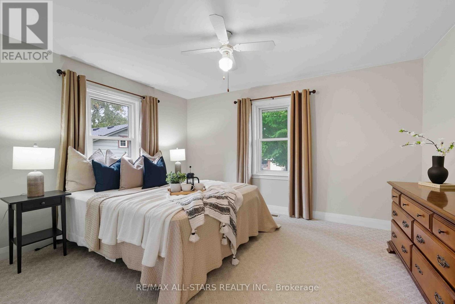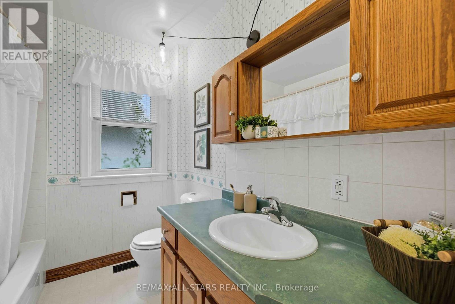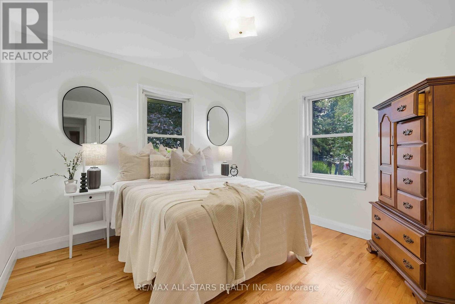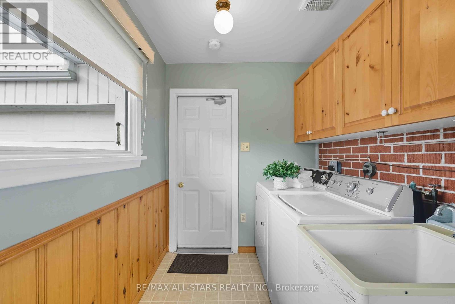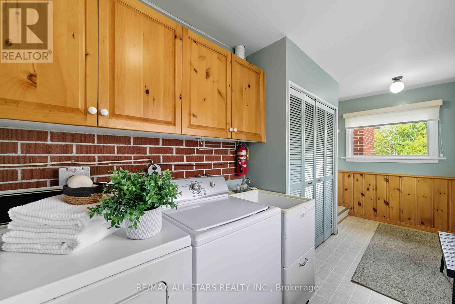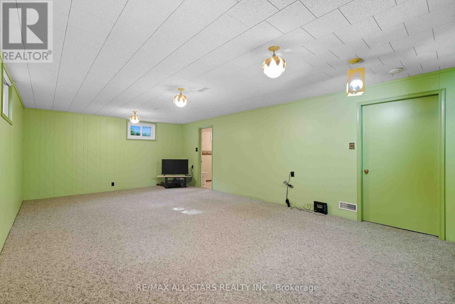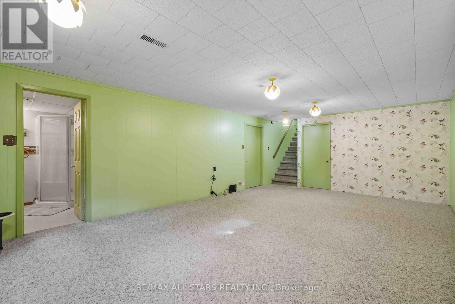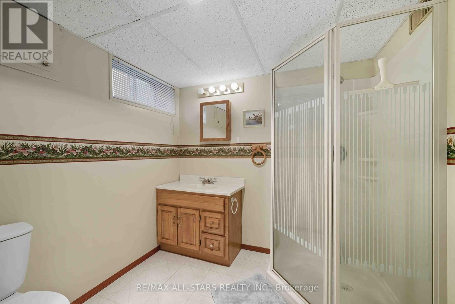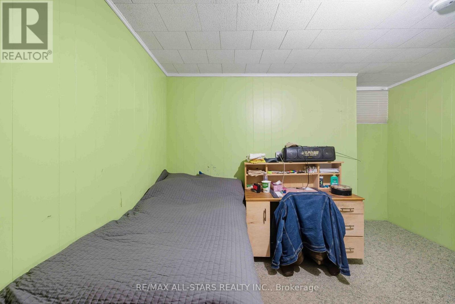4 Bedroom
2 Bathroom
1,100 - 1,500 ft2
Bungalow
Fireplace
Central Air Conditioning
Forced Air
$799,900
Solid construction brick bungalow located on well known Queen Street in the heart of Port Perry; 3 + 1 bedroom home; good sized living room with cozy gas fireplace and multiple windows allowing for ample daylight; eat-in kitchen; main floor primary bedroom; lower level finished with recreation room with above grade windows, additional bedroom and 3 piece bath; welcoming front porch ; generous lot with mature landscaping; paved drive can accommodate 4 vehicles and separate detached oversized 1 car garage. Easy access to all historic Port Perry has to offer- walk to shops, schools, medical centre , Palmer Park and more (id:61476)
Property Details
|
MLS® Number
|
E12431908 |
|
Property Type
|
Single Family |
|
Community Name
|
Port Perry |
|
Equipment Type
|
Water Heater |
|
Features
|
Irregular Lot Size |
|
Parking Space Total
|
5 |
|
Rental Equipment Type
|
Water Heater |
Building
|
Bathroom Total
|
2 |
|
Bedrooms Above Ground
|
3 |
|
Bedrooms Below Ground
|
1 |
|
Bedrooms Total
|
4 |
|
Age
|
51 To 99 Years |
|
Amenities
|
Fireplace(s) |
|
Appliances
|
Water Softener, Water Meter, Dishwasher, Stove, Refrigerator |
|
Architectural Style
|
Bungalow |
|
Basement Development
|
Partially Finished |
|
Basement Type
|
N/a (partially Finished) |
|
Construction Style Attachment
|
Detached |
|
Cooling Type
|
Central Air Conditioning |
|
Exterior Finish
|
Brick |
|
Fireplace Present
|
Yes |
|
Fireplace Total
|
1 |
|
Flooring Type
|
Hardwood, Vinyl, Carpeted |
|
Foundation Type
|
Block |
|
Heating Fuel
|
Natural Gas |
|
Heating Type
|
Forced Air |
|
Stories Total
|
1 |
|
Size Interior
|
1,100 - 1,500 Ft2 |
|
Type
|
House |
|
Utility Water
|
Municipal Water |
Parking
Land
|
Acreage
|
No |
|
Sewer
|
Sanitary Sewer |
|
Size Depth
|
169 Ft ,4 In |
|
Size Frontage
|
82 Ft ,6 In |
|
Size Irregular
|
82.5 X 169.4 Ft |
|
Size Total Text
|
82.5 X 169.4 Ft|under 1/2 Acre |
Rooms
| Level |
Type |
Length |
Width |
Dimensions |
|
Basement |
Recreational, Games Room |
7.64 m |
4.42 m |
7.64 m x 4.42 m |
|
Basement |
Bedroom 4 |
3.54 m |
2.76 m |
3.54 m x 2.76 m |
|
Main Level |
Living Room |
4.6 m |
5.96 m |
4.6 m x 5.96 m |
|
Main Level |
Kitchen |
3.33 m |
4.79 m |
3.33 m x 4.79 m |
|
Main Level |
Primary Bedroom |
3.55 m |
4.16 m |
3.55 m x 4.16 m |
|
Main Level |
Bedroom 2 |
3.32 m |
3.48 m |
3.32 m x 3.48 m |
|
Main Level |
Bedroom 3 |
3.28 m |
2.82 m |
3.28 m x 2.82 m |
Utilities
|
Cable
|
Available |
|
Electricity
|
Installed |
|
Sewer
|
Installed |


