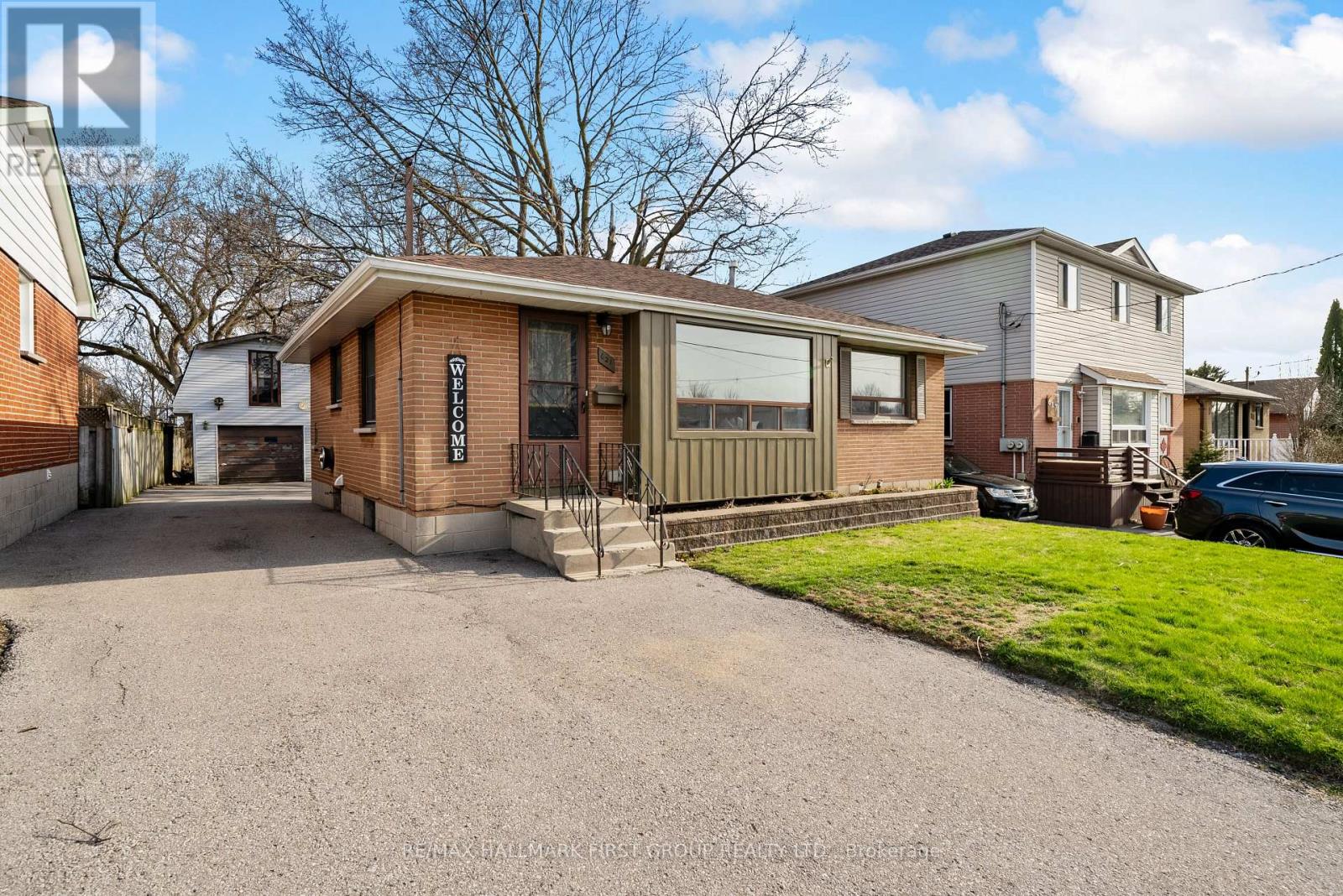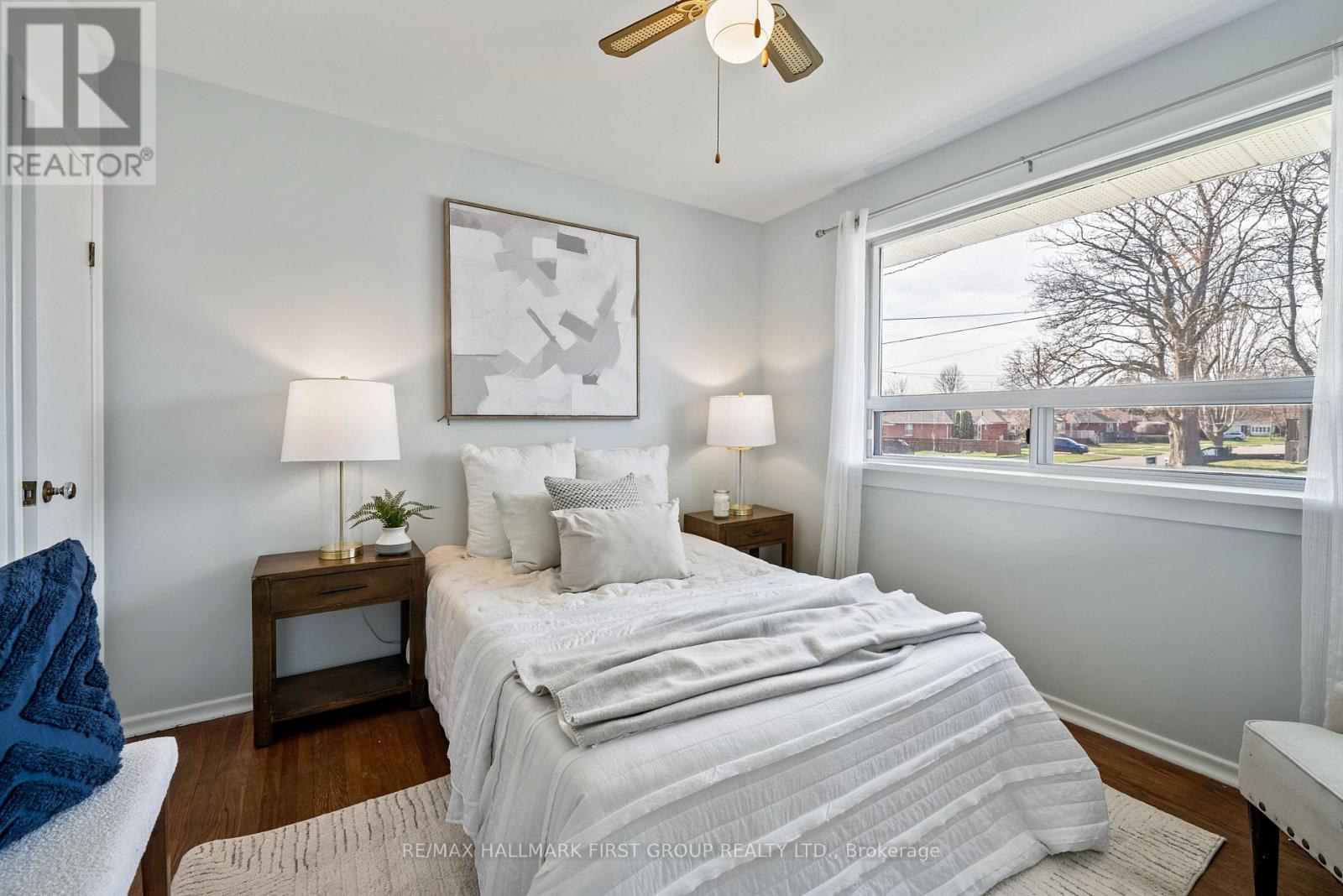621 Crerar Avenue Oshawa, Ontario L1H 2W7
$625,000
Opportunity Knocks! This Solid, All Brick Bungalow Is Tucked Away In The Sought-After Donevan Community - A Quiet, Mature, Tree-Lined Neighbourhood Full Of Charm And Character! Brimming With Potential, This Property Offers An Exceptional Opportunity For First-Time Buyers, Downsizers, Or Savvy Investors Alike. Step Inside To Discover A Bright, Functional Layout With Beautiful Hardwood Floors, And Fresh Paint Throughout. The Spacious Eat-In Kitchen Features An Oversized Pantry For Extra Storage, While The Updated Walk-in Shower Adds A Modern Touch. Newer Roof And Updated Vinyl Windows Offer Peace Of Mind & A Separate Side Entrance To Partially Finished Basement Make It Easy To Add An Additional Unit - Perfect For Generating Rental Income Or Accommodating Extended Family! A Rare Detached Two-Story Garage That's Ideal For Car Enthusiasts, Hobbyists, Or Anyone In Need Of A Workshop Or Additional Storage! The Large, Private Backyard Backs Onto No Neighbours, Offering A Peaceful Retreat With Room To Garden, Entertain, Or Simply Relax. With A Wide Driveway That Fits Up To Seven Cars - And No Sidewalk To Shovel - Convenience Is Built Right In! All This, Just Minutes To Shopping, Dining, Parks, Schools, And The 401. It's Truly A Commuters Dream And A Rare Find With Endless Possibilities! (id:61476)
Open House
This property has open houses!
2:00 pm
Ends at:4:00 pm
2:00 pm
Ends at:4:00 pm
Property Details
| MLS® Number | E12101802 |
| Property Type | Single Family |
| Neigbourhood | Donevan |
| Community Name | Donevan |
| Amenities Near By | Park, Public Transit, Place Of Worship, Schools |
| Community Features | Community Centre |
| Parking Space Total | 7 |
Building
| Bathroom Total | 1 |
| Bedrooms Above Ground | 3 |
| Bedrooms Total | 3 |
| Appliances | Window Coverings |
| Architectural Style | Bungalow |
| Basement Development | Partially Finished |
| Basement Features | Separate Entrance |
| Basement Type | N/a (partially Finished) |
| Construction Style Attachment | Detached |
| Exterior Finish | Brick |
| Flooring Type | Hardwood, Carpeted |
| Foundation Type | Block |
| Heating Fuel | Natural Gas |
| Heating Type | Forced Air |
| Stories Total | 1 |
| Size Interior | 700 - 1,100 Ft2 |
| Type | House |
| Utility Water | Municipal Water |
Parking
| Detached Garage | |
| Garage |
Land
| Acreage | No |
| Land Amenities | Park, Public Transit, Place Of Worship, Schools |
| Sewer | Sanitary Sewer |
| Size Depth | 140 Ft |
| Size Frontage | 45 Ft |
| Size Irregular | 45 X 140 Ft |
| Size Total Text | 45 X 140 Ft |
Rooms
| Level | Type | Length | Width | Dimensions |
|---|---|---|---|---|
| Lower Level | Recreational, Games Room | 6.04 m | 5.4 m | 6.04 m x 5.4 m |
| Main Level | Living Room | 3.37 m | 4.66 m | 3.37 m x 4.66 m |
| Main Level | Kitchen | 2.44 m | 2.77 m | 2.44 m x 2.77 m |
| Main Level | Eating Area | 2.62 m | 2.08 m | 2.62 m x 2.08 m |
| Main Level | Primary Bedroom | 3.06 m | 3.14 m | 3.06 m x 3.14 m |
| Main Level | Bedroom 2 | 3.47 m | 3.38 m | 3.47 m x 3.38 m |
| Main Level | Bedroom 3 | 2.17 m | 3.57 m | 2.17 m x 3.57 m |
Contact Us
Contact us for more information























