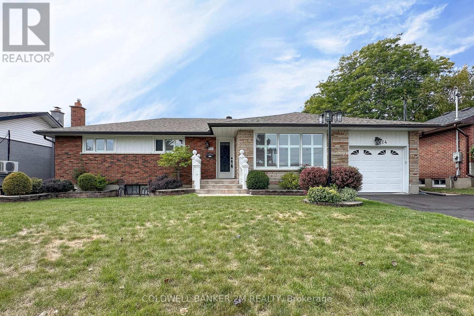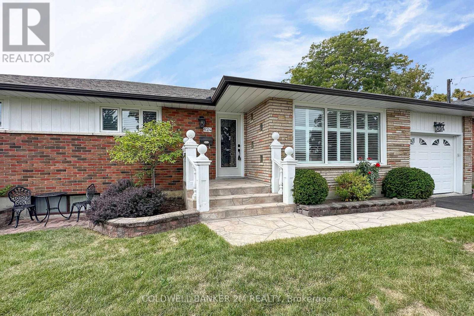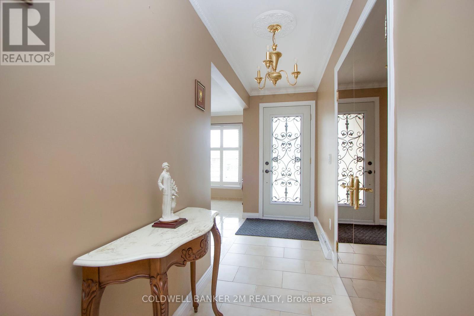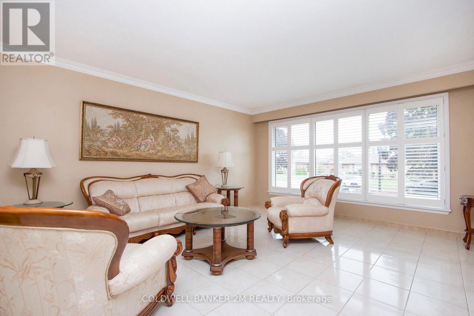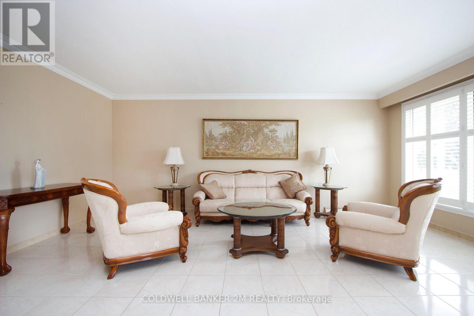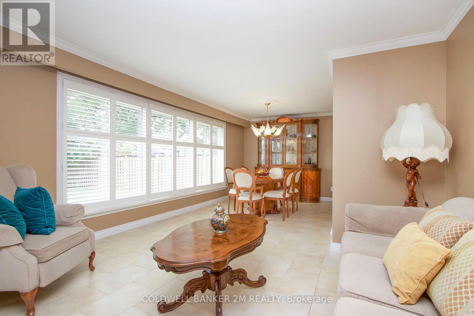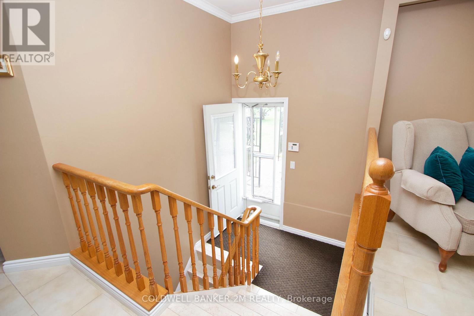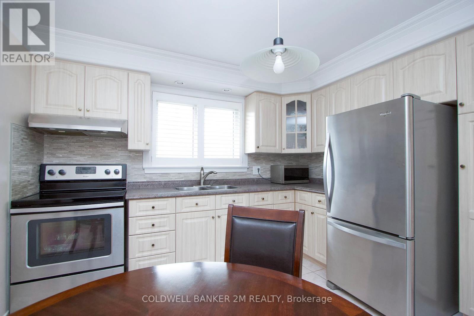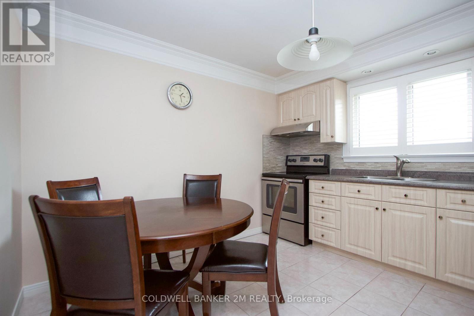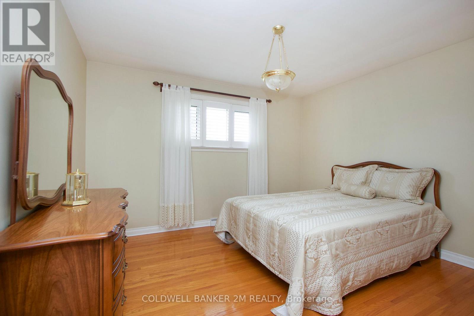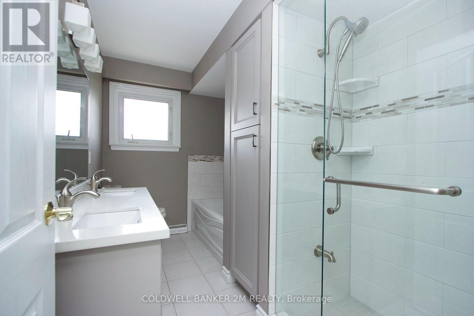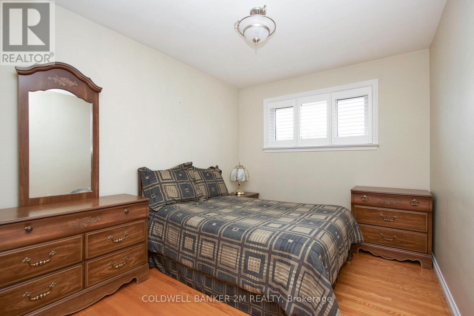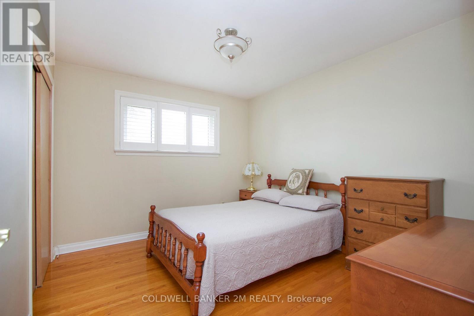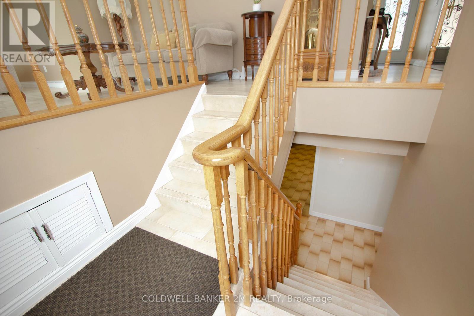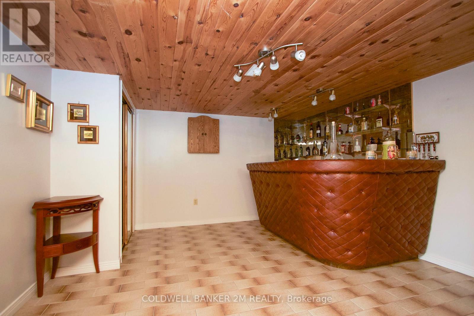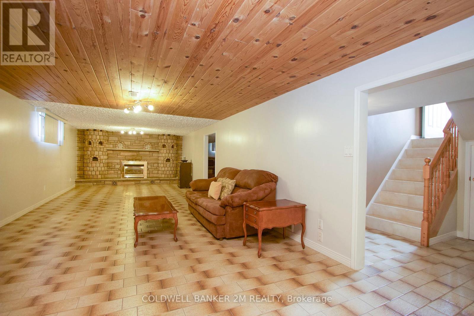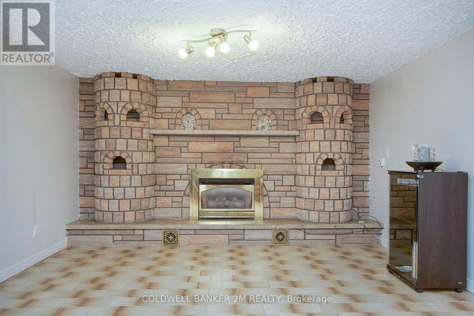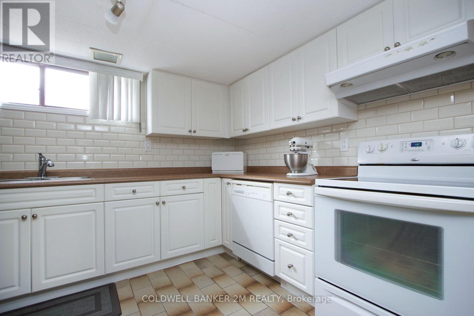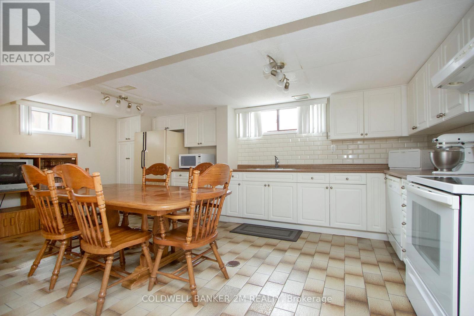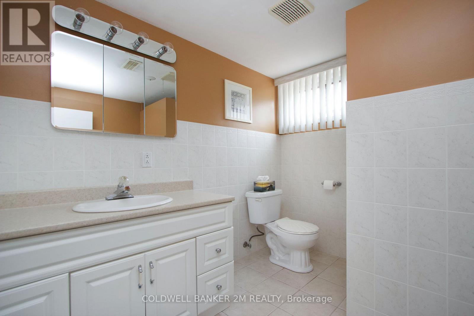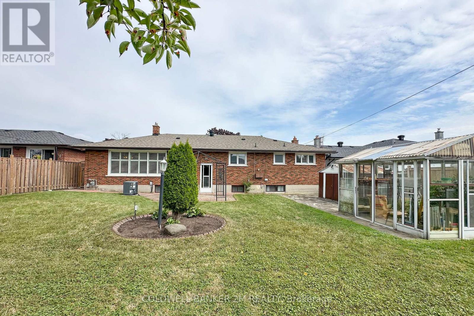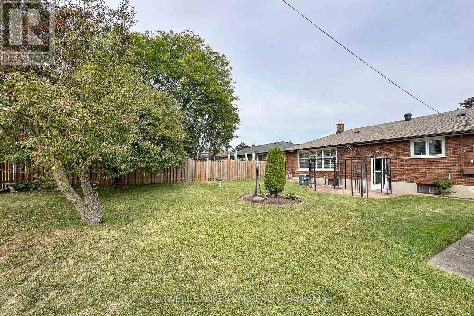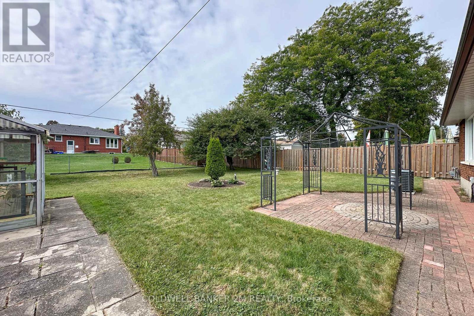3 Bedroom
2 Bathroom
1,500 - 2,000 ft2
Bungalow
Fireplace
Central Air Conditioning
Forced Air
Landscaped
$799,990
Welcome to 624 Gibbons St - A Well-Maintained Bungalow with 2 Kitchen's, in a Prime Location! Set on a large landscaped lot (65x132) in a desirable neighborhood, this inviting bungalow combines comfort, practicality, and making it a true place to call home. Larger than it appears, the main level features a bright living room with a large picture window, a spacious eat-in kitchen, and a family and separate dining room ideal for family gatherings. There are three generous bedrooms with gleaming hardwood floors, upgraded tile throughout, and a beautifully renovated main bathroom. The finished lower level offers fantastic extra space with a 2nd kitchen, large rec room highlighted by a gas fireplace, a bar-area, and a 3-piece bath - providing great potential for an in-law suite or multi-generational living. A separate entrance from the backyard leads directly to the basement, adding further flexibility. Outside, enjoy a private backyard perfect for entertaining and a driveway that accommodates up to six vehicles. Ideal for families, growing households, or those needing in-law potential, this home offers a versatile layout in a sought-after location. A must-see! (id:61476)
Property Details
|
MLS® Number
|
E12426613 |
|
Property Type
|
Single Family |
|
Neigbourhood
|
McLaughlin |
|
Community Name
|
McLaughlin |
|
Amenities Near By
|
Golf Nearby, Hospital, Park, Public Transit, Schools |
|
Equipment Type
|
Water Heater |
|
Features
|
Carpet Free |
|
Parking Space Total
|
7 |
|
Rental Equipment Type
|
Water Heater |
|
Structure
|
Greenhouse, Shed |
Building
|
Bathroom Total
|
2 |
|
Bedrooms Above Ground
|
3 |
|
Bedrooms Total
|
3 |
|
Amenities
|
Fireplace(s) |
|
Appliances
|
Water Softener, Water Heater, Blinds, Dishwasher, Dryer, Freezer, Microwave, Two Stoves, Washer, Window Coverings, Two Refrigerators |
|
Architectural Style
|
Bungalow |
|
Basement Features
|
Separate Entrance |
|
Basement Type
|
N/a |
|
Construction Style Attachment
|
Detached |
|
Cooling Type
|
Central Air Conditioning |
|
Exterior Finish
|
Brick |
|
Fire Protection
|
Smoke Detectors, Alarm System |
|
Fireplace Present
|
Yes |
|
Flooring Type
|
Ceramic, Hardwood |
|
Foundation Type
|
Block |
|
Heating Fuel
|
Natural Gas |
|
Heating Type
|
Forced Air |
|
Stories Total
|
1 |
|
Size Interior
|
1,500 - 2,000 Ft2 |
|
Type
|
House |
|
Utility Water
|
Municipal Water |
Parking
Land
|
Acreage
|
No |
|
Fence Type
|
Fully Fenced, Fenced Yard |
|
Land Amenities
|
Golf Nearby, Hospital, Park, Public Transit, Schools |
|
Landscape Features
|
Landscaped |
|
Sewer
|
Sanitary Sewer |
|
Size Depth
|
132 Ft |
|
Size Frontage
|
65 Ft |
|
Size Irregular
|
65 X 132 Ft |
|
Size Total Text
|
65 X 132 Ft |
Rooms
| Level |
Type |
Length |
Width |
Dimensions |
|
Basement |
Kitchen |
5.86 m |
3.84 m |
5.86 m x 3.84 m |
|
Basement |
Recreational, Games Room |
12.34 m |
3.9 m |
12.34 m x 3.9 m |
|
Basement |
Laundry Room |
6.25 m |
2.48 m |
6.25 m x 2.48 m |
|
Main Level |
Kitchen |
3.36 m |
2.91 m |
3.36 m x 2.91 m |
|
Main Level |
Dining Room |
6.35 m |
4.02 m |
6.35 m x 4.02 m |
|
Main Level |
Family Room |
6.35 m |
4.02 m |
6.35 m x 4.02 m |
|
Main Level |
Living Room |
5.76 m |
4.18 m |
5.76 m x 4.18 m |
|
Main Level |
Primary Bedroom |
3.78 m |
3.44 m |
3.78 m x 3.44 m |
|
Main Level |
Bedroom 2 |
3.55 m |
3.04 m |
3.55 m x 3.04 m |
|
Main Level |
Bedroom 3 |
3.35 m |
2.64 m |
3.35 m x 2.64 m |
Utilities
|
Cable
|
Installed |
|
Electricity
|
Installed |
|
Sewer
|
Installed |


