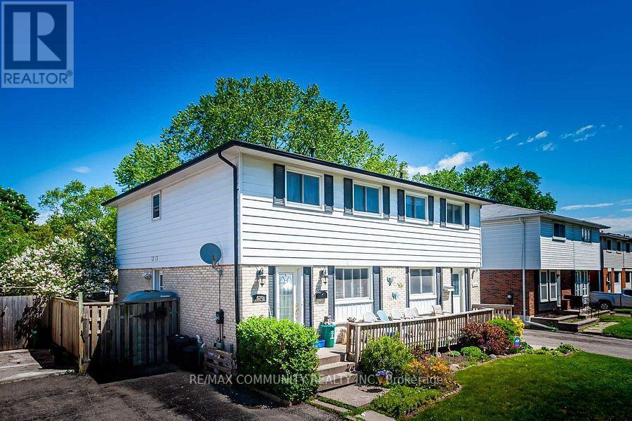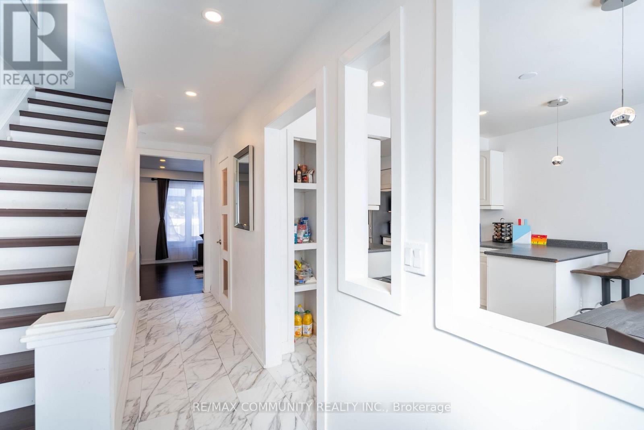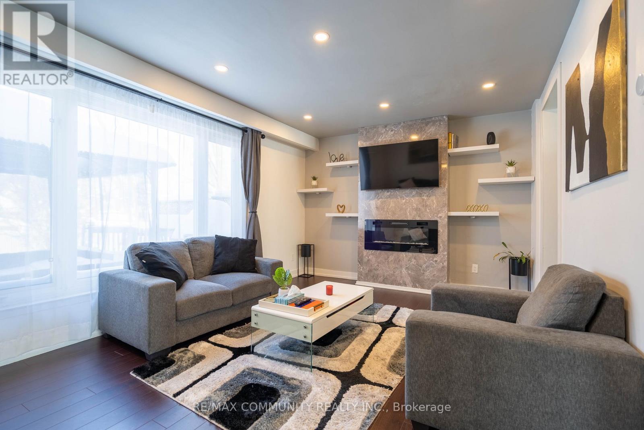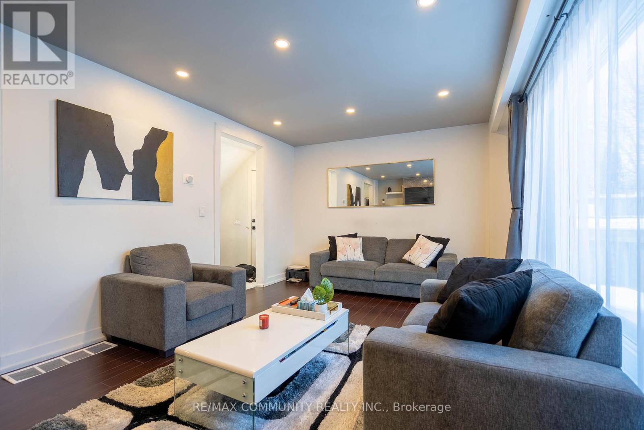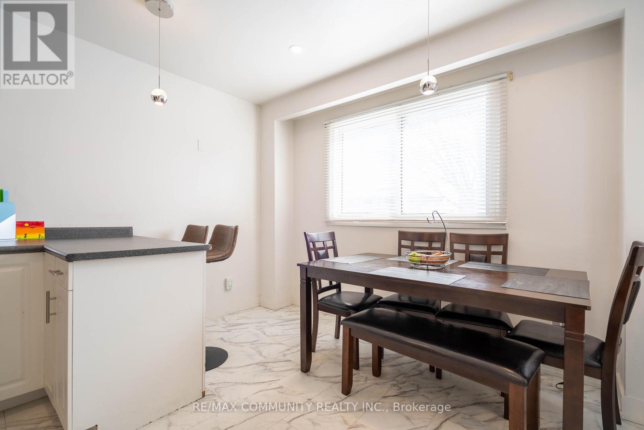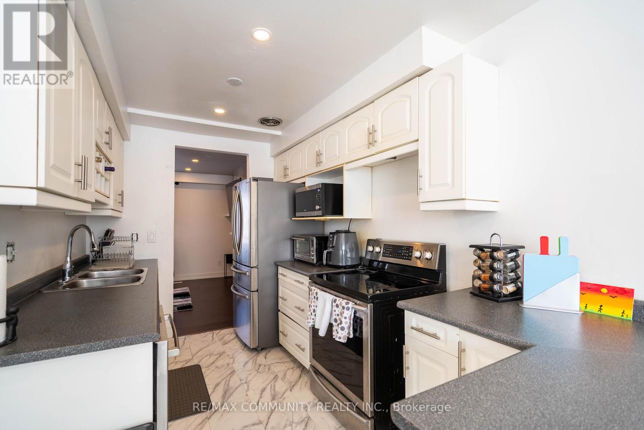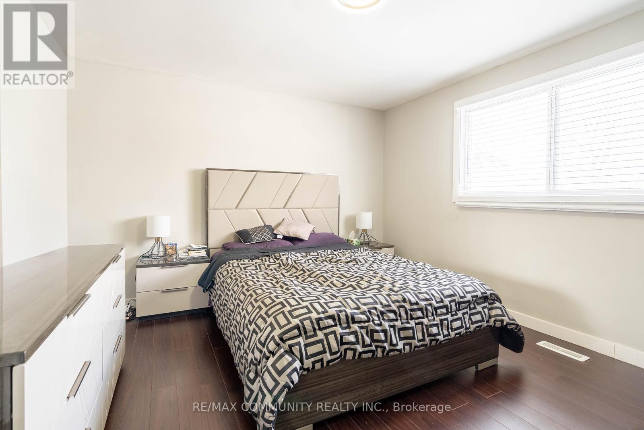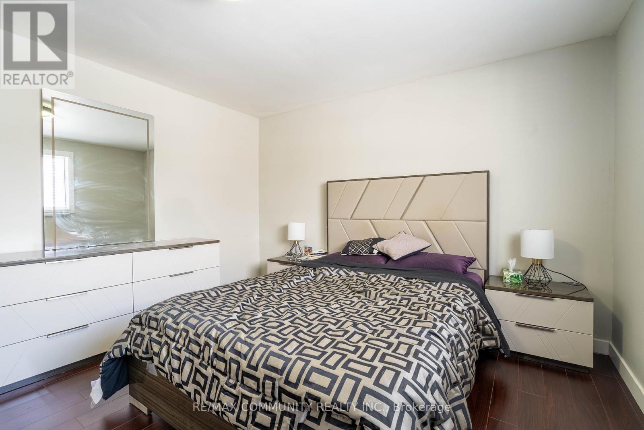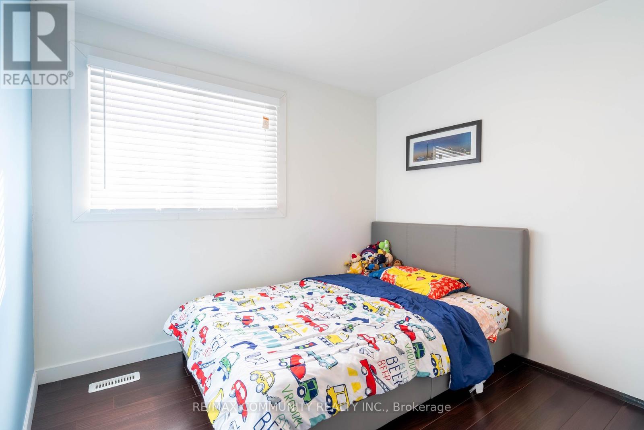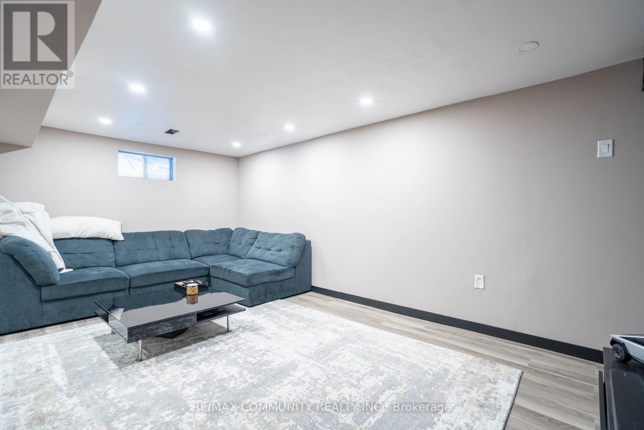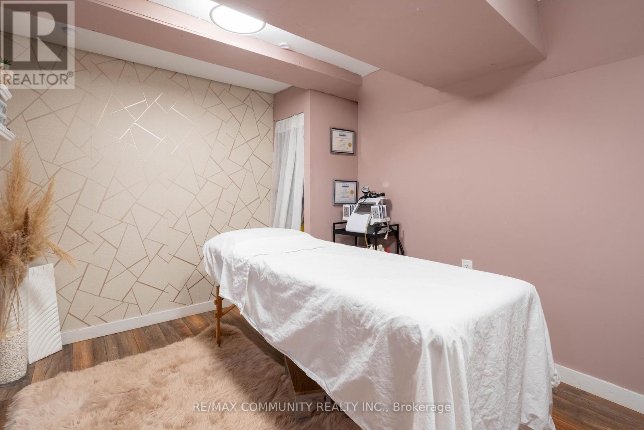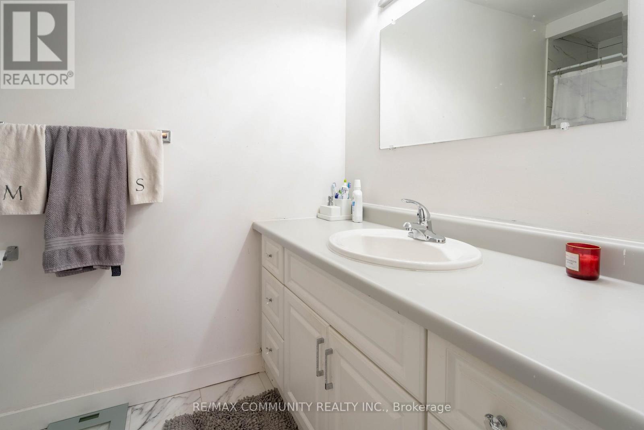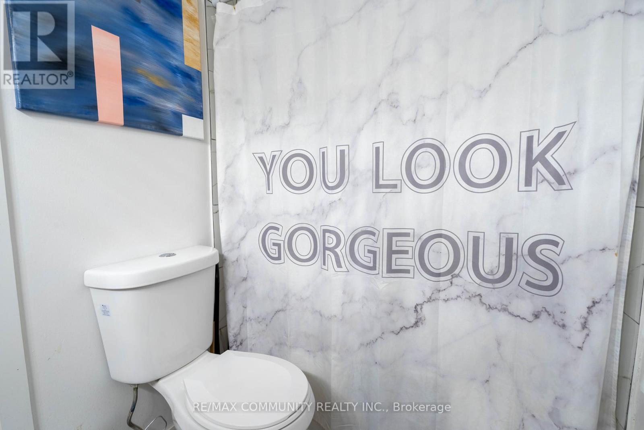624 Radisson Avenue Oshawa, Ontario L1J 1X8
$599,900
Bright, Spacious 3 Bedroom Semi-Detached 2-Storey in the prime location of Oshawa's Vanier Neighborhood! This semi-detached offers a bright and inviting space in a prime location. The main-level features a spacious living room with a large picture window that fills the home with natural light, while the eat-in kitchen provides plenty of space for family meals. The fully fenced backyard offers privacy and room to enjoy. The primary bedroom includes a double closet for ample storage. Ideally located within walking distance to Trent University's Oshawa campus, transit, shopping, and all amenities, this home combines affordability, convenience, and move-in-ready appeal. Perfect for first-time buyers, growing families, or investors, this home offers incredible potential. Book your private showing today. (id:61476)
Open House
This property has open houses!
2:00 pm
Ends at:4:00 pm
2:00 pm
Ends at:4:00 pm
Property Details
| MLS® Number | E12176055 |
| Property Type | Single Family |
| Neigbourhood | Vanier |
| Community Name | Vanier |
| Parking Space Total | 3 |
Building
| Bathroom Total | 2 |
| Bedrooms Above Ground | 3 |
| Bedrooms Total | 3 |
| Appliances | Dryer, Stove, Washer, Refrigerator |
| Basement Development | Finished |
| Basement Type | N/a (finished) |
| Construction Style Attachment | Semi-detached |
| Cooling Type | Central Air Conditioning |
| Exterior Finish | Aluminum Siding, Brick |
| Flooring Type | Laminate |
| Foundation Type | Concrete |
| Half Bath Total | 1 |
| Heating Fuel | Natural Gas |
| Heating Type | Forced Air |
| Stories Total | 2 |
| Size Interior | 1,100 - 1,500 Ft2 |
| Type | House |
| Utility Water | Municipal Water |
Parking
| No Garage |
Land
| Acreage | No |
| Sewer | Sanitary Sewer |
| Size Depth | 162 Ft ,6 In |
| Size Frontage | 27 Ft ,6 In |
| Size Irregular | 27.5 X 162.5 Ft |
| Size Total Text | 27.5 X 162.5 Ft |
Rooms
| Level | Type | Length | Width | Dimensions |
|---|---|---|---|---|
| Main Level | Living Room | 5.38 m | 3.38 m | 5.38 m x 3.38 m |
| Main Level | Kitchen | 5.55 m | 3.3 m | 5.55 m x 3.3 m |
| Upper Level | Primary Bedroom | 3.91 m | 3.44 m | 3.91 m x 3.44 m |
| Upper Level | Bedroom 2 | 2.57 m | 3.62 m | 2.57 m x 3.62 m |
| Upper Level | Bedroom 3 | 2.71 m | 3.98 m | 2.71 m x 3.98 m |
Contact Us
Contact us for more information


