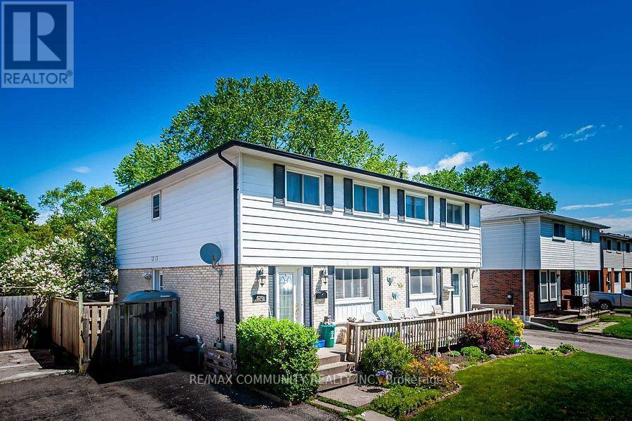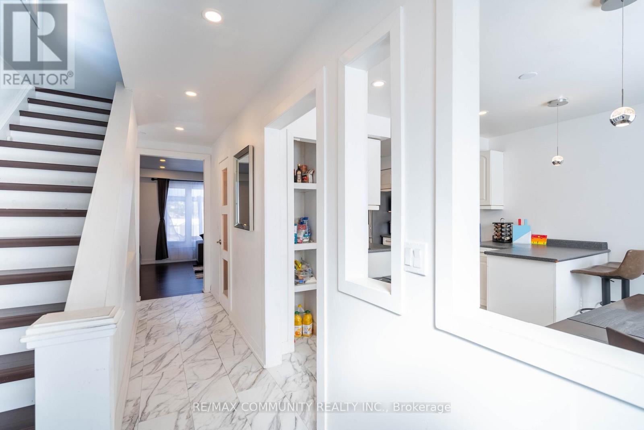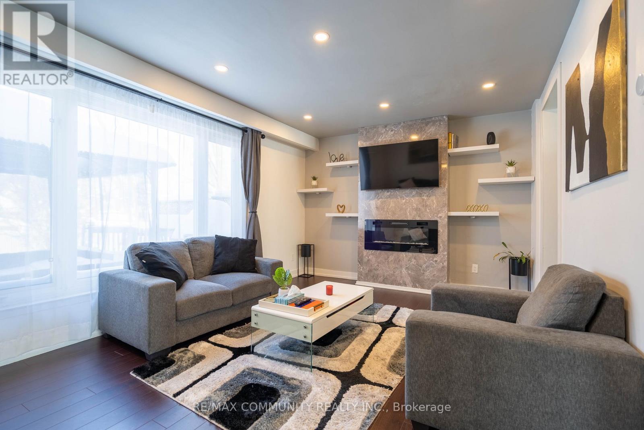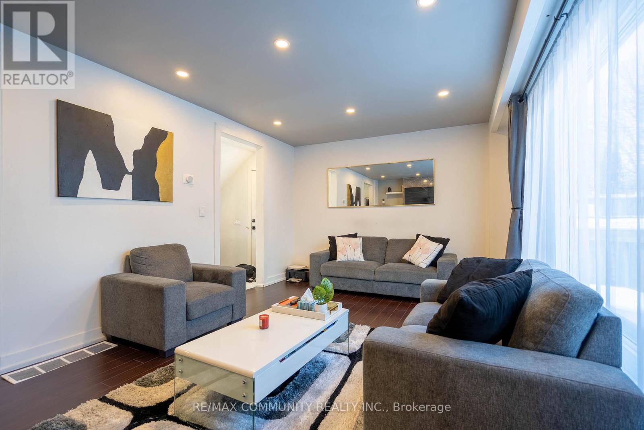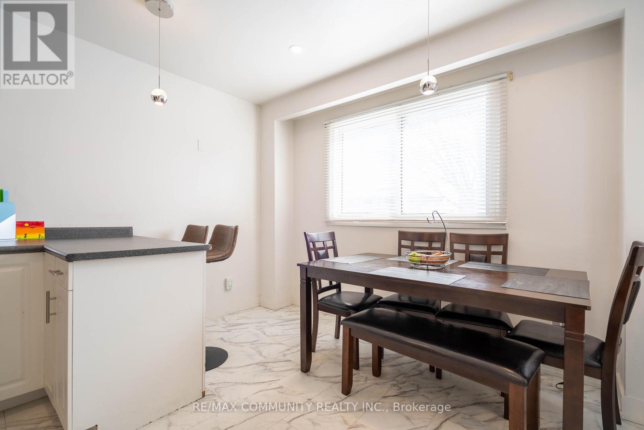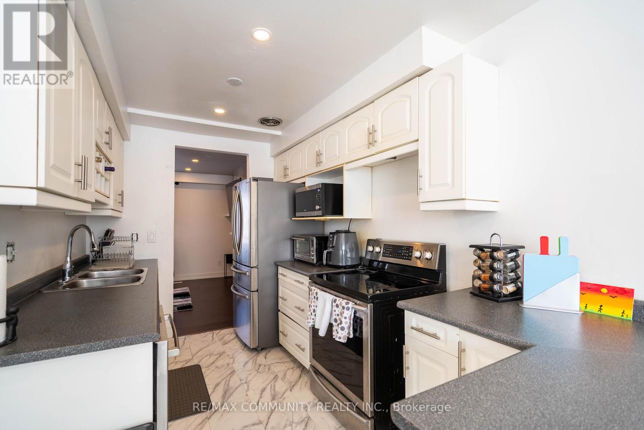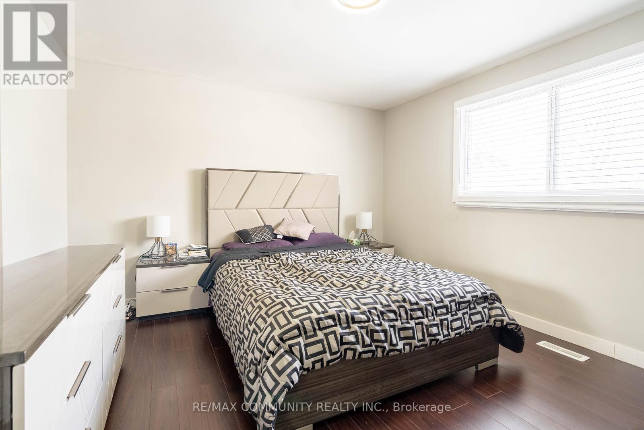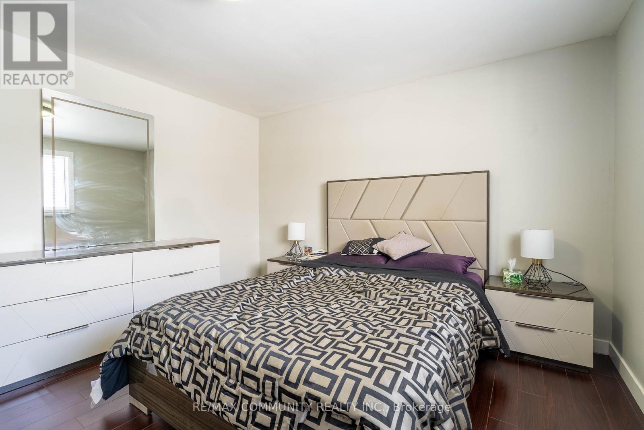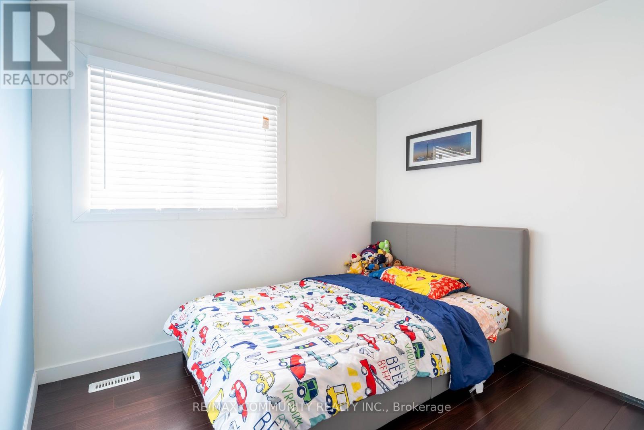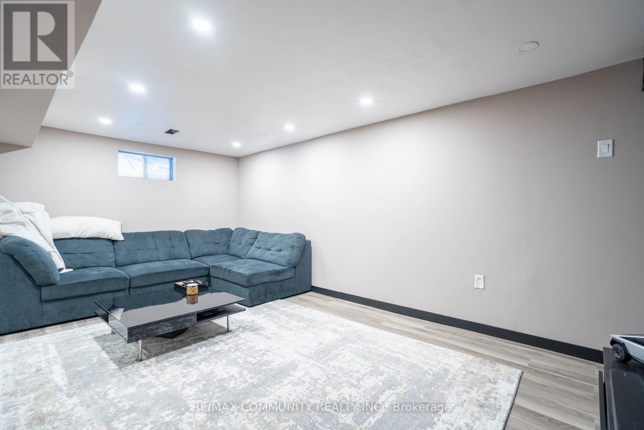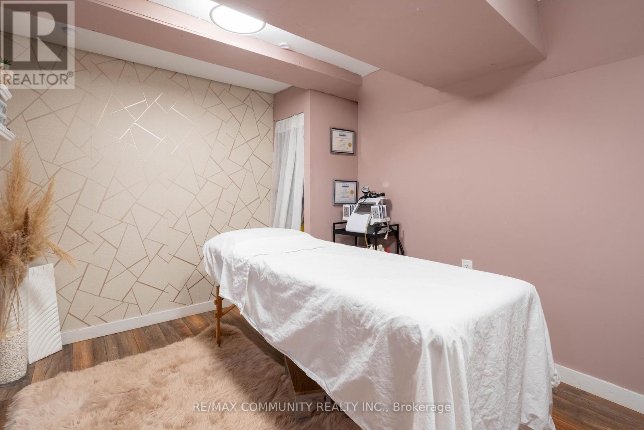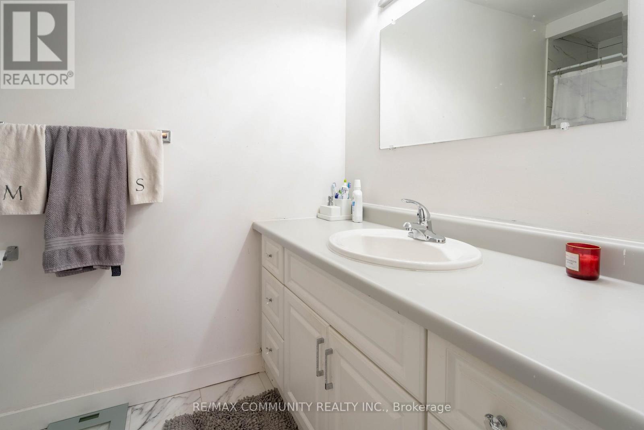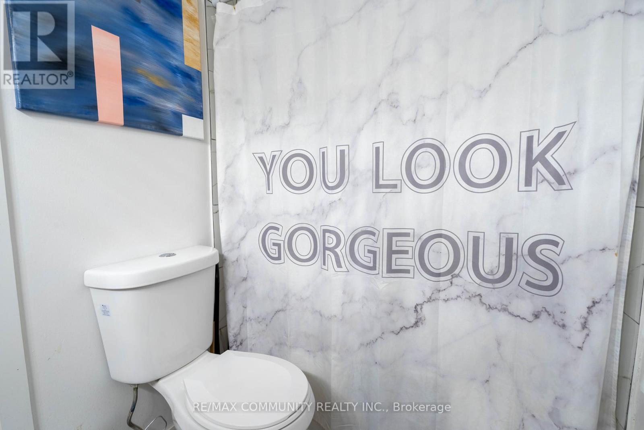3 Bedroom
2 Bathroom
1,100 - 1,500 ft2
Central Air Conditioning
Forced Air
$599,900
Bright, Spacious 3 Bedroom Semi-Detached 2-Storey in the prime location of Oshawa's Vanier Neighborhood! This semi-detached offers a bright and inviting space in a prime location. The main-level features a spacious living room with a large picture window that fills the home with natural light, while the eat-in kitchen provides plenty of space for family meals. The fully fenced backyard offers privacy and room to enjoy. The primary bedroom includes a double closet for ample storage. Ideally located within walking distance to Trent University's Oshawa campus, transit, shopping, and all amenities, this home combines affordability, convenience, and move-in-ready appeal. Perfect for first-time buyers, growing families, or investors, this home offers incredible potential. Book your private showing today. (id:61476)
Property Details
|
MLS® Number
|
E12176055 |
|
Property Type
|
Single Family |
|
Neigbourhood
|
Vanier |
|
Community Name
|
Vanier |
|
Parking Space Total
|
3 |
Building
|
Bathroom Total
|
2 |
|
Bedrooms Above Ground
|
3 |
|
Bedrooms Total
|
3 |
|
Appliances
|
Dryer, Stove, Washer, Refrigerator |
|
Basement Development
|
Finished |
|
Basement Type
|
N/a (finished) |
|
Construction Style Attachment
|
Semi-detached |
|
Cooling Type
|
Central Air Conditioning |
|
Exterior Finish
|
Aluminum Siding, Brick |
|
Flooring Type
|
Laminate |
|
Foundation Type
|
Concrete |
|
Half Bath Total
|
1 |
|
Heating Fuel
|
Natural Gas |
|
Heating Type
|
Forced Air |
|
Stories Total
|
2 |
|
Size Interior
|
1,100 - 1,500 Ft2 |
|
Type
|
House |
|
Utility Water
|
Municipal Water |
Parking
Land
|
Acreage
|
No |
|
Sewer
|
Sanitary Sewer |
|
Size Depth
|
162 Ft ,6 In |
|
Size Frontage
|
27 Ft ,6 In |
|
Size Irregular
|
27.5 X 162.5 Ft |
|
Size Total Text
|
27.5 X 162.5 Ft |
Rooms
| Level |
Type |
Length |
Width |
Dimensions |
|
Main Level |
Living Room |
5.38 m |
3.38 m |
5.38 m x 3.38 m |
|
Main Level |
Kitchen |
5.55 m |
3.3 m |
5.55 m x 3.3 m |
|
Upper Level |
Primary Bedroom |
3.91 m |
3.44 m |
3.91 m x 3.44 m |
|
Upper Level |
Bedroom 2 |
2.57 m |
3.62 m |
2.57 m x 3.62 m |
|
Upper Level |
Bedroom 3 |
2.71 m |
3.98 m |
2.71 m x 3.98 m |


