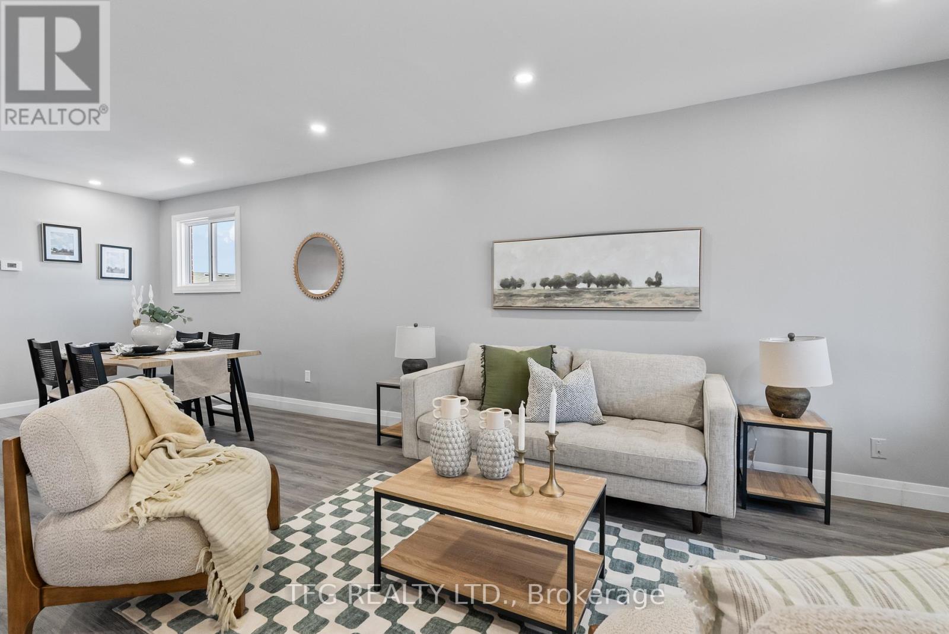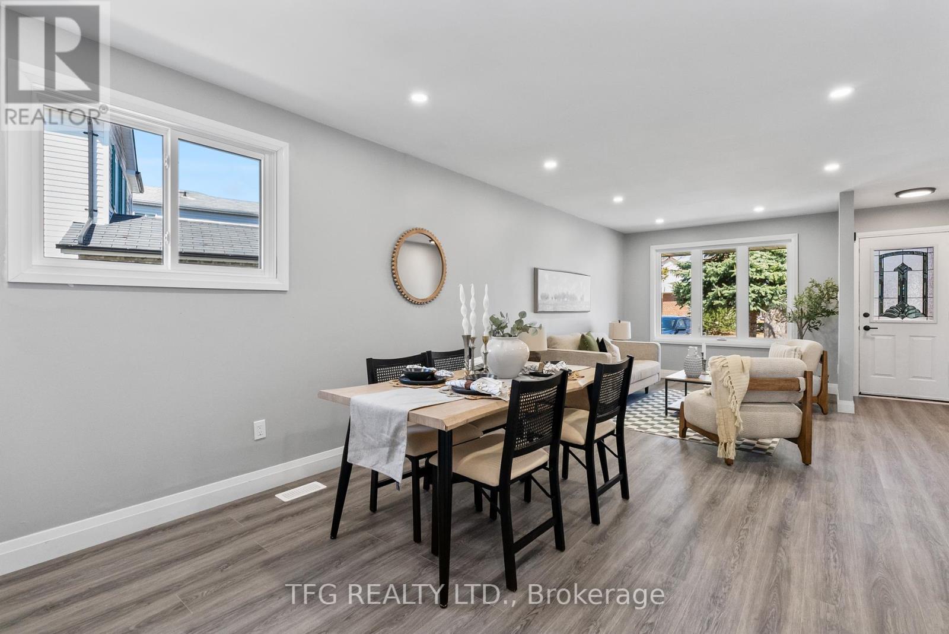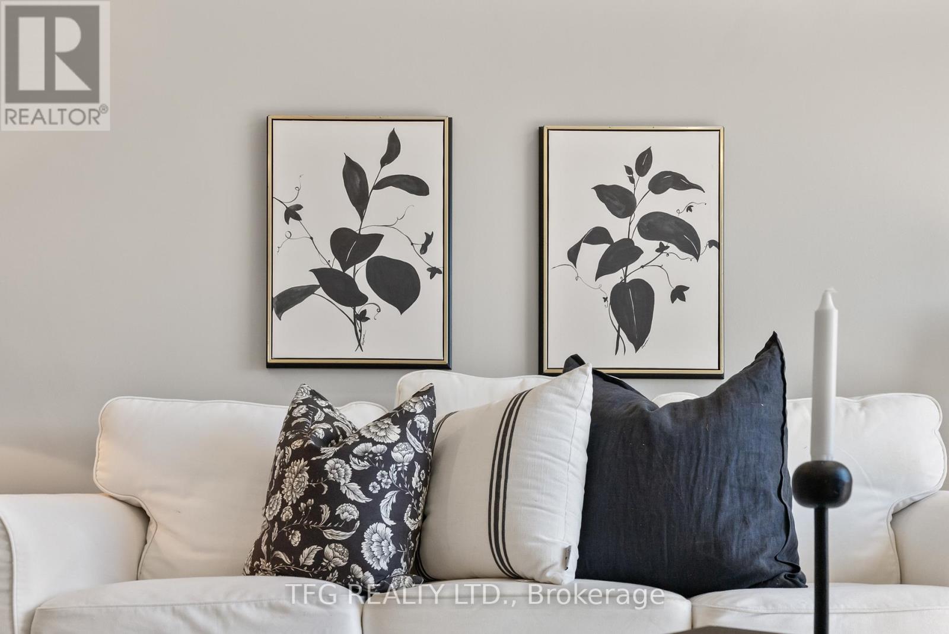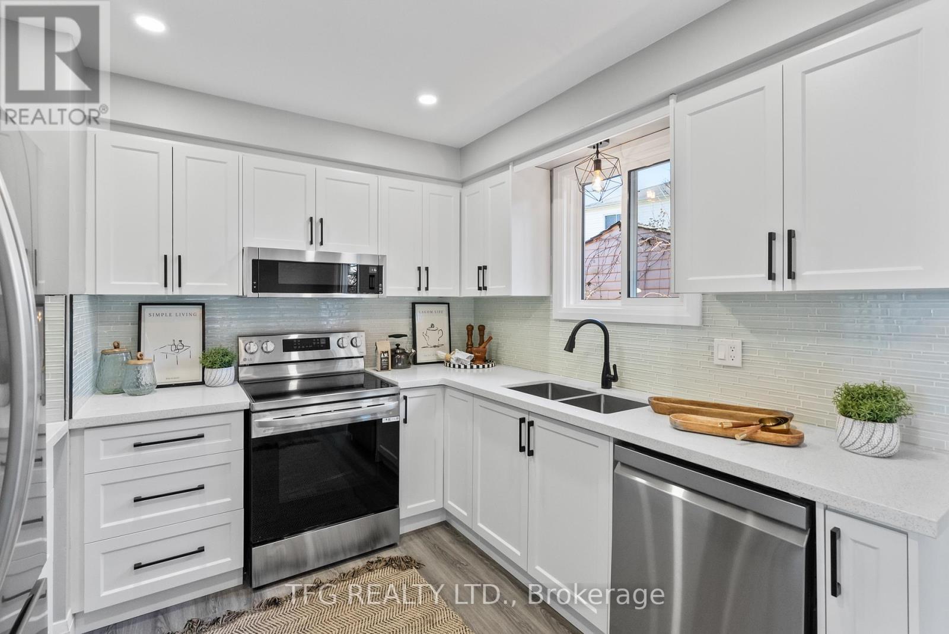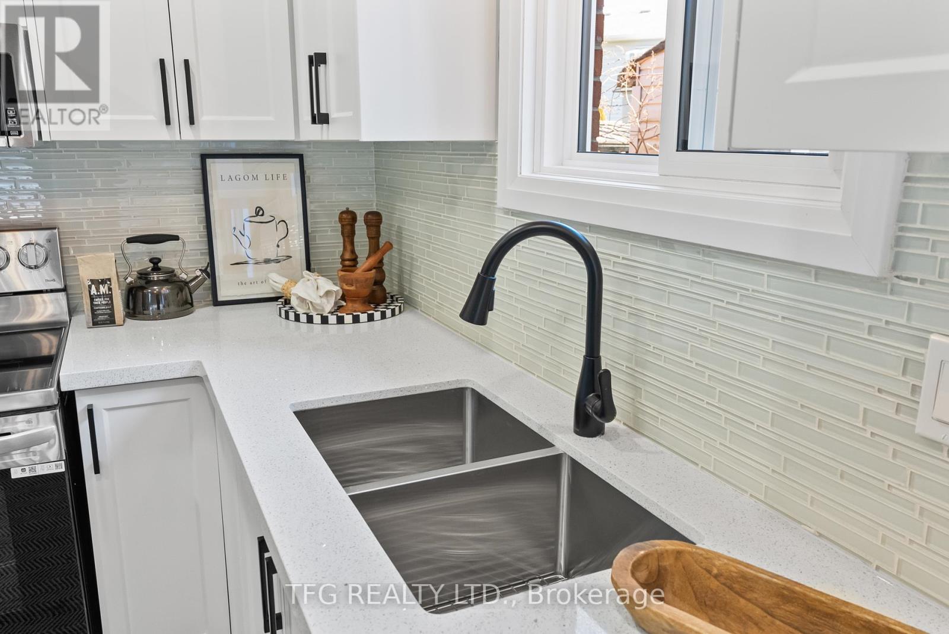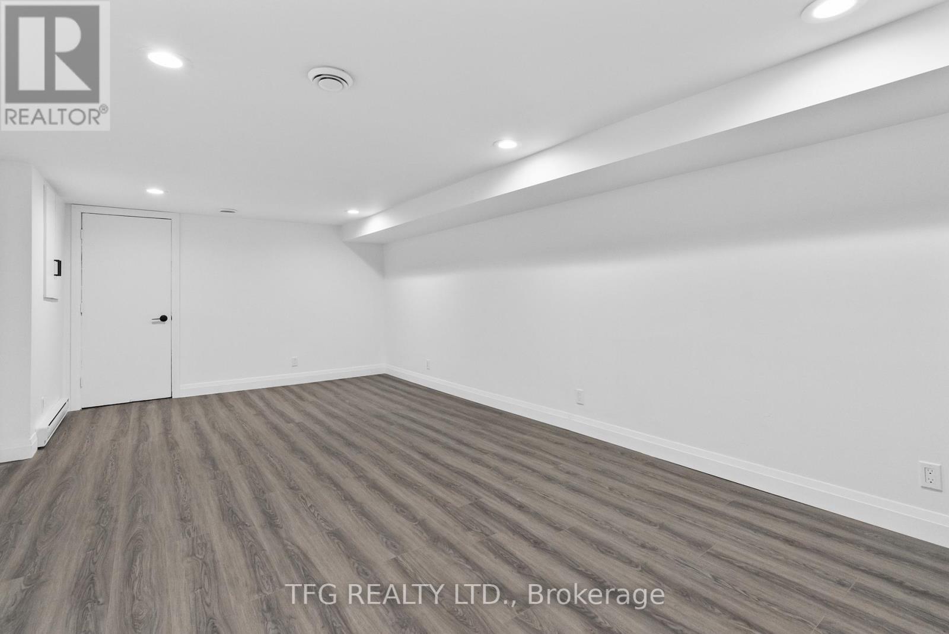3 Bedroom
2 Bathroom
Fireplace
Central Air Conditioning
Forced Air
$799,900
Fully Renovated Detached 3-Bedroom Brick Backsplit in a Family-Friendly Neighborhood! This stunning home is situated in a quiet court location, with no direct neighbors behind, offering extra privacy and tranquility. This property has been beautifully updated from new vinyl plank flooring, a modern kitchen, and 2 new bathrooms, to a brand-new furnace, A/C, and windows. This home is truly move-in ready! The entrance from the garage to the house provides added convenience. Enjoy a spacious, fully finished rec room with a cozy gas fireplace, perfect for relaxing or entertaining. The lower level is also fully finished, featuring a finished laundry area with a brand-new washer and dryer, a folding space, and plenty of storage. Additional highlights include a new garage door and a 125 amp electrical panel, ensuring both comfort and functionality. All brand new appliances! This home has everything you need and more don't miss out! (id:61476)
Property Details
|
MLS® Number
|
E12056518 |
|
Property Type
|
Single Family |
|
Neigbourhood
|
Pinecrest |
|
Community Name
|
Pinecrest |
|
Amenities Near By
|
Public Transit |
|
Parking Space Total
|
5 |
Building
|
Bathroom Total
|
2 |
|
Bedrooms Above Ground
|
3 |
|
Bedrooms Total
|
3 |
|
Appliances
|
Water Heater, Dishwasher, Dryer, Stove, Washer, Refrigerator |
|
Basement Development
|
Finished |
|
Basement Type
|
N/a (finished) |
|
Construction Style Attachment
|
Detached |
|
Construction Style Split Level
|
Backsplit |
|
Cooling Type
|
Central Air Conditioning |
|
Exterior Finish
|
Brick, Aluminum Siding |
|
Fireplace Present
|
Yes |
|
Flooring Type
|
Vinyl, Laminate |
|
Foundation Type
|
Poured Concrete |
|
Heating Fuel
|
Natural Gas |
|
Heating Type
|
Forced Air |
|
Type
|
House |
|
Utility Water
|
Municipal Water |
Parking
Land
|
Acreage
|
No |
|
Land Amenities
|
Public Transit |
|
Sewer
|
Sanitary Sewer |
|
Size Depth
|
114 Ft |
|
Size Frontage
|
36 Ft ,3 In |
|
Size Irregular
|
36.33 X 114 Ft |
|
Size Total Text
|
36.33 X 114 Ft |
|
Zoning Description
|
R1-e |
Rooms
| Level |
Type |
Length |
Width |
Dimensions |
|
Second Level |
Bedroom |
4.41 m |
3.35 m |
4.41 m x 3.35 m |
|
Lower Level |
Bedroom |
3.35 m |
2.74 m |
3.35 m x 2.74 m |
|
Lower Level |
Family Room |
4.26 m |
3.65 m |
4.26 m x 3.65 m |
|
Lower Level |
Recreational, Games Room |
7.62 m |
3.65 m |
7.62 m x 3.65 m |
|
Lower Level |
Laundry Room |
3.65 m |
3.65 m |
3.65 m x 3.65 m |
|
Ground Level |
Living Room |
8.23 m |
4.11 m |
8.23 m x 4.11 m |
|
Ground Level |
Dining Room |
8.23 m |
4.11 m |
8.23 m x 4.11 m |
|
Ground Level |
Kitchen |
4.87 m |
2.74 m |
4.87 m x 2.74 m |
|
Ground Level |
Primary Bedroom |
3.35 m |
3.29 m |
3.35 m x 3.29 m |






