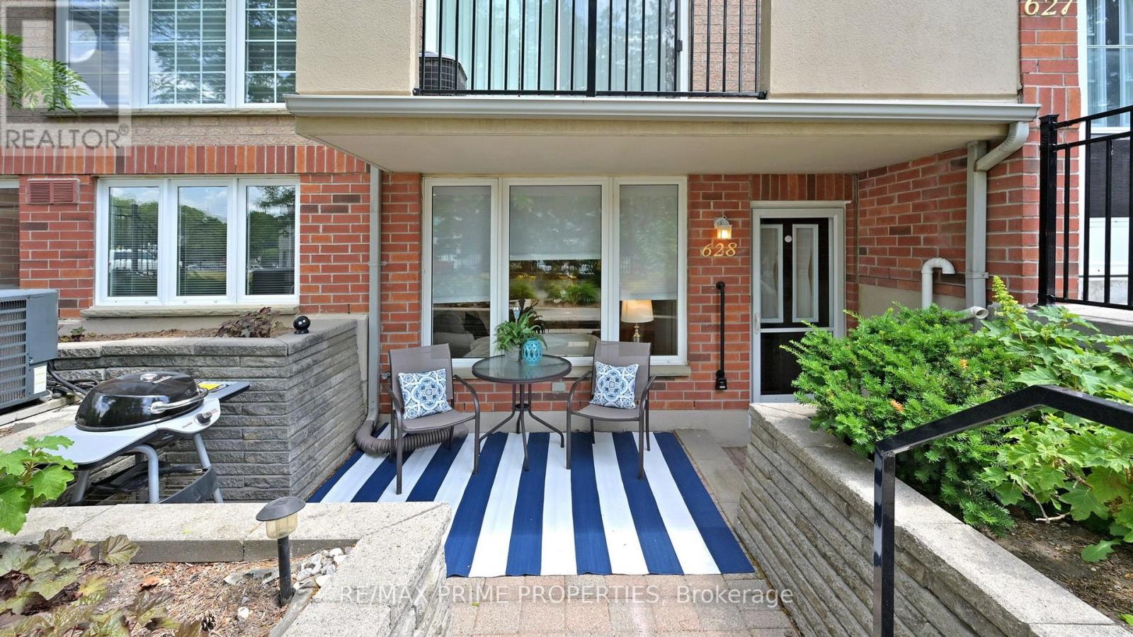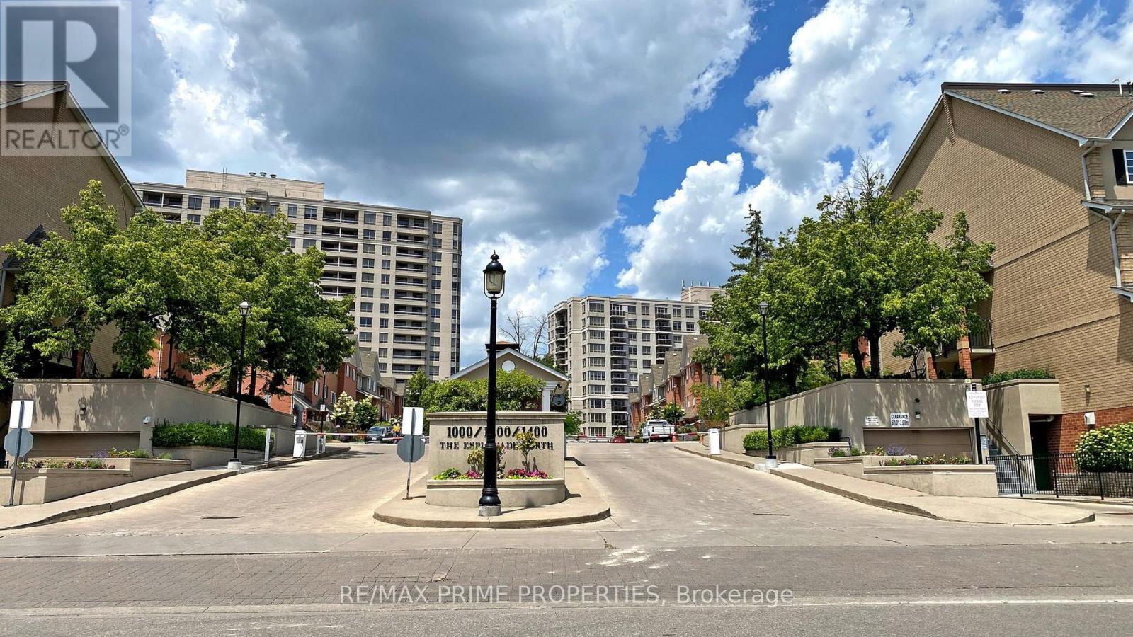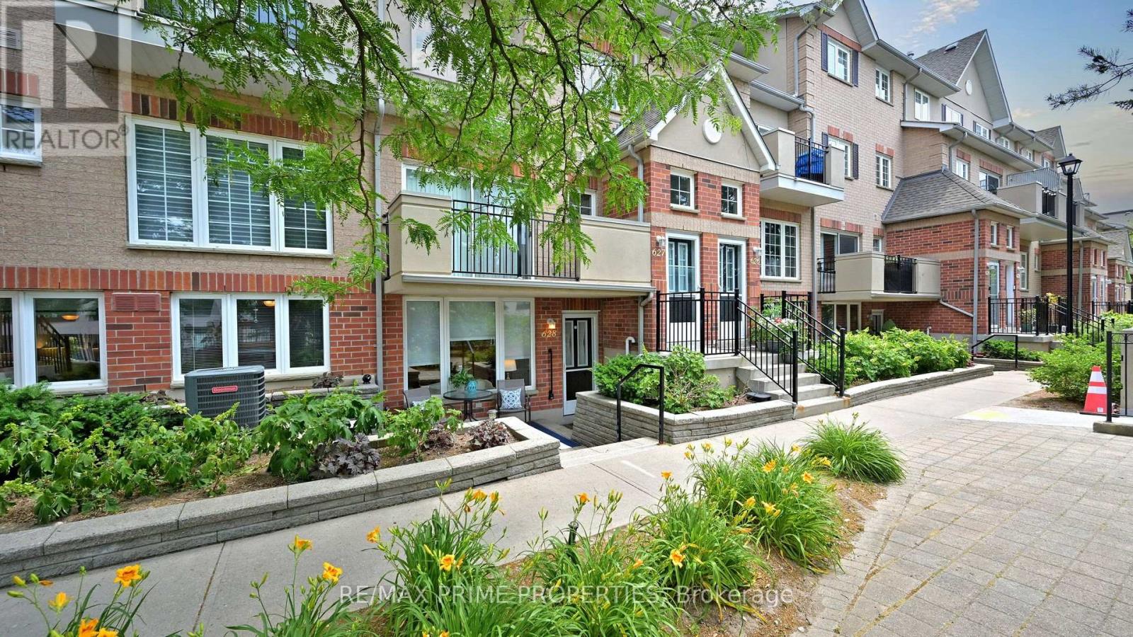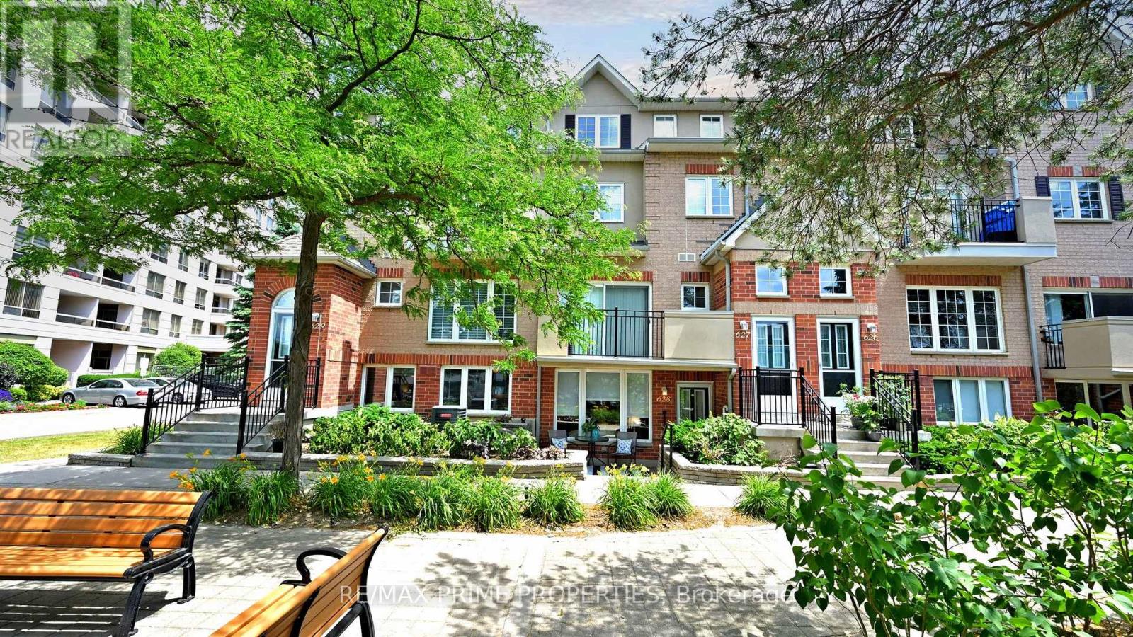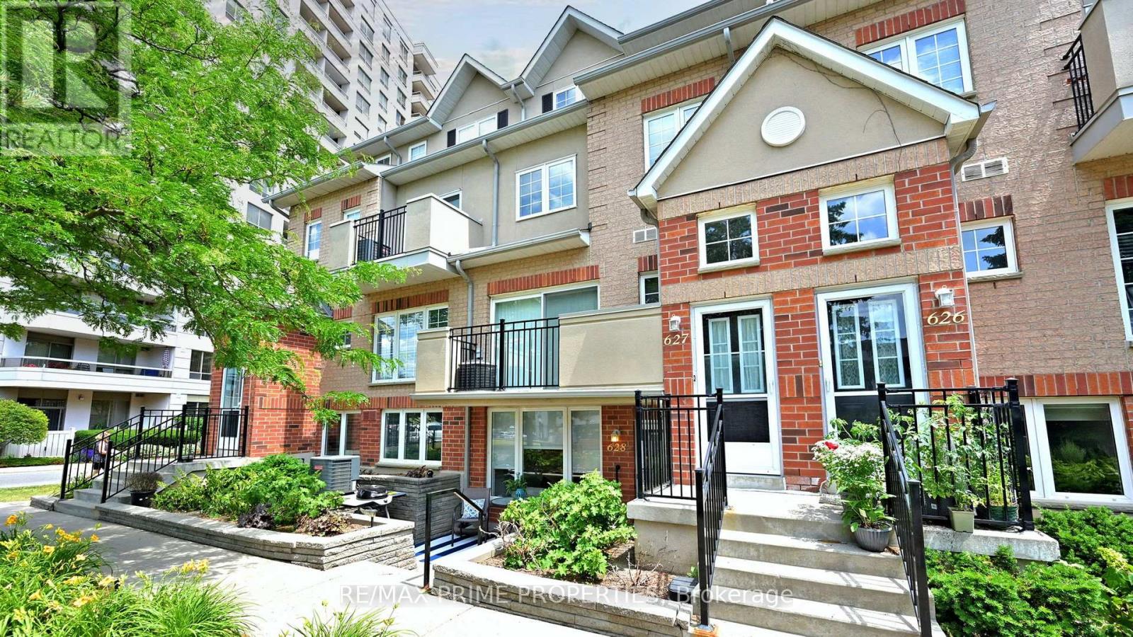2 Bedroom
2 Bathroom
1,000 - 1,199 ft2
Central Air Conditioning
Forced Air
$590,000Maintenance, Common Area Maintenance, Insurance, Parking, Water
$569.19 Monthly
Life's too short for long walks to the mall and with this location, you'll never have to! The convenience here is off the charts, and the price per square foot is pretty spectacular too. Read on you're going to like this one! Welcome to Casitas at Discovery Place, an adorable gated community with a serene, park-like vibe. Thick tree-lined streets, cozy parkettes, and winding walking paths. This suite even has its own expansive veranda overlooking beautiful green space no concrete jungle here! The best part? You get that peaceful setting combined with the benefits of condo living, including a 24/7 gatehouse security, underground parking, access to a party room, landscaping, and snow removal for those winter days. Step inside Suite 628, and you'll find 1,160 square feet of easy, one-level living. The layout is a dream, featuring a spacious living room with a picture window, an open-concept dining area with a handy pass-through to the kitchen, and an eat-in kitchen with plenty of storage and prep space. The primary bedroom offers not one but two walk-in closets, a cozy nook ideal for work or reading, and a renovated 4-piece ensuite. The second bedroom has a double closet, and the main 3-piece bathroom has been beautifully updated with a large shower. Bright neutral walls and bamboo flooring throughout tie it all together the icing on this Esplanade cake! Just across the road, you'll find The Shops at Pickering City Centre, Pickering City Hall, the Pickering GO Station, the Pickering Public Library, and a bustling summer Farmers Market. The Esplanade Park hosts Sunday afternoon concerts and the Pickering Food Truck Festival, to name just a few of its community events. The Casitas will make you feel safe, connected, and right at the heart of everything you need. And this suite will make you feel right at home with comfort and charm. (id:61476)
Property Details
|
MLS® Number
|
E12245874 |
|
Property Type
|
Single Family |
|
Community Name
|
Town Centre |
|
Amenities Near By
|
Park, Public Transit |
|
Community Features
|
Pet Restrictions, Community Centre |
|
Features
|
Paved Yard |
|
Parking Space Total
|
1 |
Building
|
Bathroom Total
|
2 |
|
Bedrooms Above Ground
|
2 |
|
Bedrooms Total
|
2 |
|
Amenities
|
Visitor Parking, Storage - Locker, Security/concierge |
|
Appliances
|
Dishwasher, Dryer, Freezer, Stove, Washer, Window Coverings, Refrigerator |
|
Cooling Type
|
Central Air Conditioning |
|
Exterior Finish
|
Brick |
|
Flooring Type
|
Hardwood, Tile |
|
Foundation Type
|
Concrete |
|
Heating Fuel
|
Natural Gas |
|
Heating Type
|
Forced Air |
|
Size Interior
|
1,000 - 1,199 Ft2 |
|
Type
|
Row / Townhouse |
Parking
Land
|
Acreage
|
No |
|
Land Amenities
|
Park, Public Transit |
|
Zoning Description
|
Res |
Rooms
| Level |
Type |
Length |
Width |
Dimensions |
|
Main Level |
Living Room |
5.72 m |
3 m |
5.72 m x 3 m |
|
Main Level |
Dining Room |
2.87 m |
2.59 m |
2.87 m x 2.59 m |
|
Main Level |
Kitchen |
5.61 m |
2.74 m |
5.61 m x 2.74 m |
|
Main Level |
Primary Bedroom |
5.72 m |
3.02 m |
5.72 m x 3.02 m |
|
Main Level |
Bedroom 2 |
4.57 m |
2.54 m |
4.57 m x 2.54 m |


