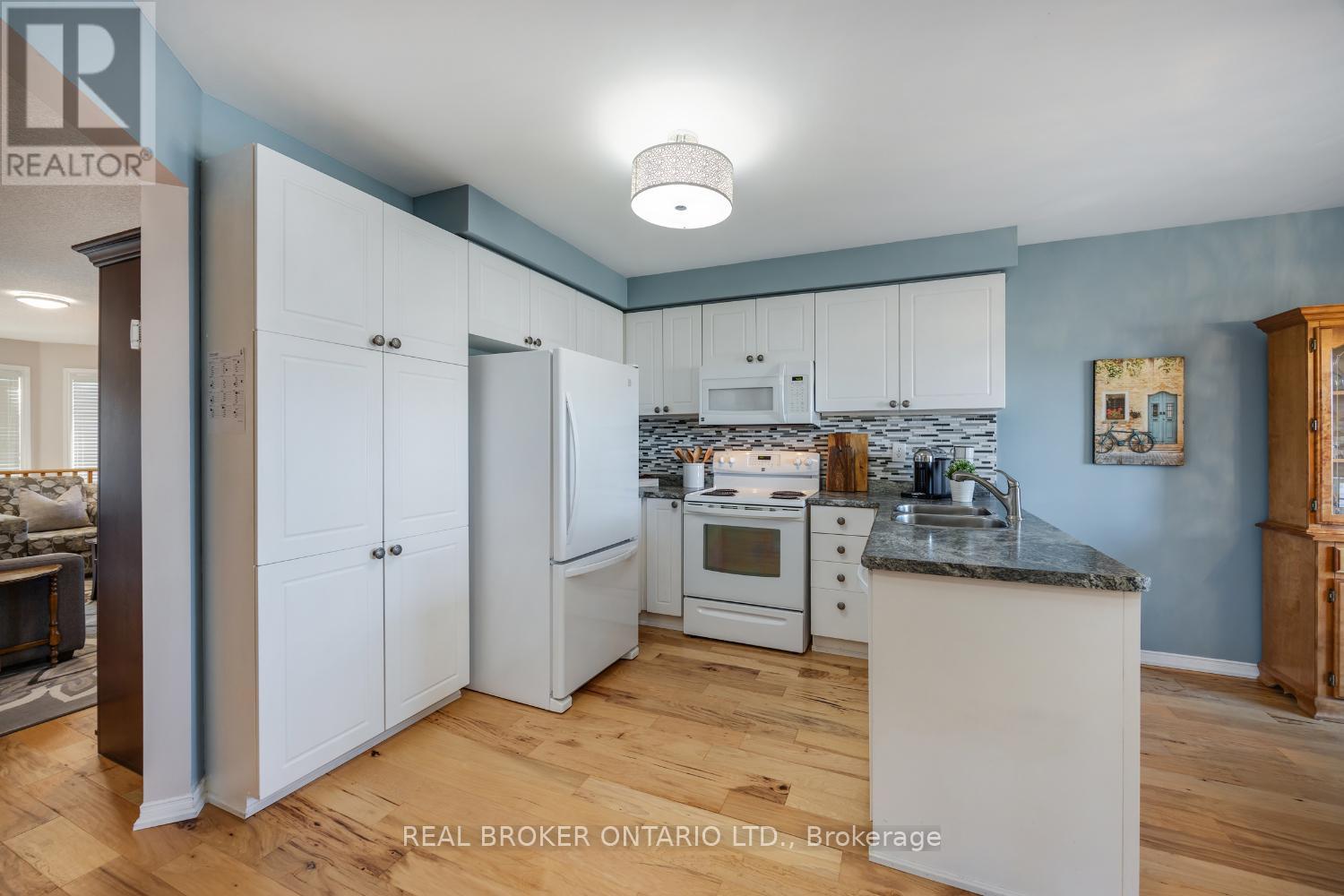4 Bedroom
2 Bathroom
1,100 - 1,500 ft2
Raised Bungalow
Fireplace
Central Air Conditioning
Forced Air
$729,900
This well-kept 3+1 bedroom bungalow, offers an ideal blend of comfort and functionality, situated close to amenities. The main floor features a spacious living room with gleaming hardwood floors and a cozy gas fireplace. The kitchen also features hardwood flooring, backsplash and includes a pantry cupboard for ample storage. The kitchen overlooks the dining area with a convenient walkout to a large deck - ideal for entertaining. Hardwood runs throughout the main level, adding warmth and elegance to the home. The primary bedroom boasts a walk-in closet while the additional bedrooms offer generously sized closets. A separate entrance leads to the fully finished basement, featuring a bright rec room and games room due to the above-grade windows. A wet bar in the games room area adds a touch of luxury and is a perfect blend for entertaining. The lower level also includes a laundry room, bedroom, and 3-pc bathroom. Plenty of storage space throughout the home. Step outside to enjoy the large deck, with a charming gazebo, overlooking the private, fully fenced, backyard with no neighbours behind. Additional features include interior garage access for ease and security. This home is move-in ready and includes extra space with a basement retreat. (id:61476)
Open House
This property has open houses!
Starts at:
11:00 am
Ends at:
1:00 pm
Property Details
|
MLS® Number
|
E12060273 |
|
Property Type
|
Single Family |
|
Community Name
|
Bowmanville |
|
Features
|
Irregular Lot Size |
|
Parking Space Total
|
3 |
Building
|
Bathroom Total
|
2 |
|
Bedrooms Above Ground
|
3 |
|
Bedrooms Below Ground
|
1 |
|
Bedrooms Total
|
4 |
|
Appliances
|
Dishwasher, Dryer, Freezer, Microwave, Range, Stove, Washer, Refrigerator |
|
Architectural Style
|
Raised Bungalow |
|
Basement Development
|
Finished |
|
Basement Features
|
Separate Entrance |
|
Basement Type
|
N/a (finished) |
|
Construction Style Attachment
|
Detached |
|
Cooling Type
|
Central Air Conditioning |
|
Exterior Finish
|
Brick, Vinyl Siding |
|
Fireplace Present
|
Yes |
|
Flooring Type
|
Hardwood, Carpeted |
|
Foundation Type
|
Unknown |
|
Heating Fuel
|
Natural Gas |
|
Heating Type
|
Forced Air |
|
Stories Total
|
1 |
|
Size Interior
|
1,100 - 1,500 Ft2 |
|
Type
|
House |
|
Utility Water
|
Municipal Water |
Parking
Land
|
Acreage
|
No |
|
Sewer
|
Sanitary Sewer |
|
Size Depth
|
122 Ft ,7 In |
|
Size Frontage
|
41 Ft ,8 In |
|
Size Irregular
|
41.7 X 122.6 Ft |
|
Size Total Text
|
41.7 X 122.6 Ft |
Rooms
| Level |
Type |
Length |
Width |
Dimensions |
|
Basement |
Bedroom 4 |
4.25 m |
2.8 m |
4.25 m x 2.8 m |
|
Basement |
Recreational, Games Room |
6.38 m |
4.8 m |
6.38 m x 4.8 m |
|
Basement |
Games Room |
7.14 m |
5.74 m |
7.14 m x 5.74 m |
|
Main Level |
Kitchen |
3.69 m |
2.78 m |
3.69 m x 2.78 m |
|
Main Level |
Dining Room |
3.35 m |
3.11 m |
3.35 m x 3.11 m |
|
Main Level |
Living Room |
5.78 m |
4.29 m |
5.78 m x 4.29 m |
|
Main Level |
Primary Bedroom |
4.77 m |
4.25 m |
4.77 m x 4.25 m |
|
Main Level |
Bedroom 2 |
4.04 m |
2.73 m |
4.04 m x 2.73 m |
|
Main Level |
Bedroom 3 |
3.41 m |
2 m |
3.41 m x 2 m |









































