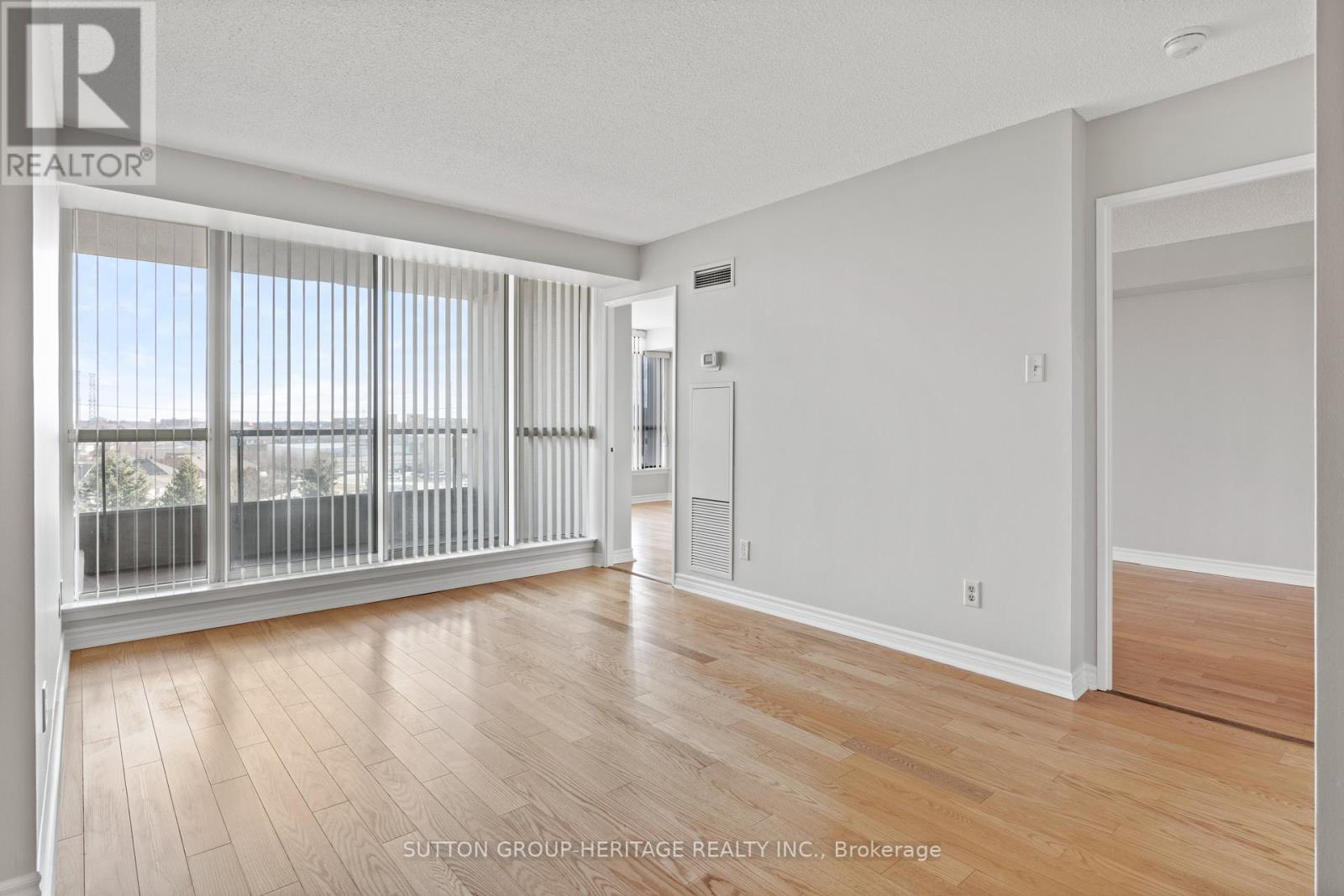631 - 1880 Valley Farm Road Pickering, Ontario L1V 6B3
$649,900Maintenance, Heat, Common Area Maintenance, Electricity, Insurance, Water, Cable TV, Parking
$804.11 Monthly
Maintenance, Heat, Common Area Maintenance, Electricity, Insurance, Water, Cable TV, Parking
$804.11 MonthlyIt's a Beautiful Day in the Neighbourhood! Welcome to Deluxe Living in the Discovery Place Condos. This Bright, Beautiful & Well-Maintained "Raleigh 2" Model boasts 2 bedrooms, 2 Bathrooms and a Den. This Freshly painted canvas is just waiting for your design ideas. The Primary bedroom features an Ensuite 4Pc Bathroom and a Walk-In Closet. The 2nd bedroom has a double closet and a walk-out to the Eastern facing Balcony. The Living & Dining rooms are spacious & open concept perfect for entertaining. The Kitchen has granite counters, Built-in Dishwasher and a "Peek-a-Boo" window into Dining Room. This unit has hardwood flooring throughout. This is not your average condo, this is a LIFESTYLE with Indoor/Outdoor Pools, Tennis & Pickleball Courts, Squash court, Gym, Library & Movie Room. This unit also includes 1 Underground Parking Space, 1 Oversized locker room as well as an Electric Front Door(to building) with FOB for Wheelchair Accessibility. You are steps away from the Park, Mall, Transit & Community Centre. Guests Suites are also Available. Whether you are buying to Live-In or as an Investment, this Condo offers Tremendous Value in a Wonderful Community. Have you Called the Movers Yet??? (id:61476)
Property Details
| MLS® Number | E12050521 |
| Property Type | Single Family |
| Community Name | Town Centre |
| Community Features | Pet Restrictions |
| Features | Balcony, Carpet Free, In Suite Laundry |
| Parking Space Total | 1 |
Building
| Bathroom Total | 2 |
| Bedrooms Above Ground | 2 |
| Bedrooms Below Ground | 1 |
| Bedrooms Total | 3 |
| Amenities | Storage - Locker |
| Appliances | All, Blinds, Dishwasher, Dryer, Stove, Washer, Refrigerator |
| Cooling Type | Central Air Conditioning |
| Exterior Finish | Concrete |
| Flooring Type | Ceramic, Hardwood |
| Heating Fuel | Natural Gas |
| Heating Type | Forced Air |
| Size Interior | 1,000 - 1,199 Ft2 |
| Type | Apartment |
Parking
| Underground | |
| Garage |
Land
| Acreage | No |
| Zoning Description | Rh11 |
Rooms
| Level | Type | Length | Width | Dimensions |
|---|---|---|---|---|
| Main Level | Kitchen | 2.95 m | 2.49 m | 2.95 m x 2.49 m |
| Main Level | Dining Room | 3.07 m | 3.04 m | 3.07 m x 3.04 m |
| Main Level | Living Room | 5.26 m | 3.14 m | 5.26 m x 3.14 m |
| Main Level | Primary Bedroom | 4.42 m | 2.85 m | 4.42 m x 2.85 m |
| Main Level | Bedroom 2 | 4.43 m | 2.85 m | 4.43 m x 2.85 m |
| Main Level | Den | 4.08 m | 3 m | 4.08 m x 3 m |
Contact Us
Contact us for more information











































